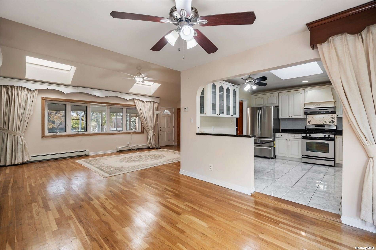
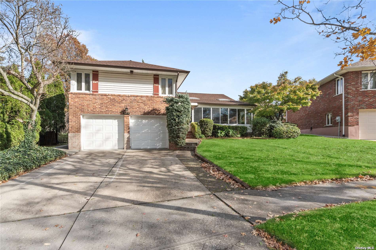
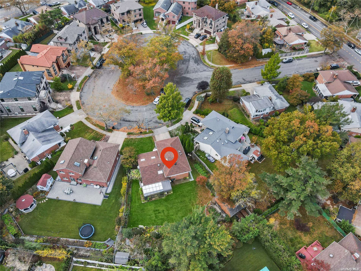
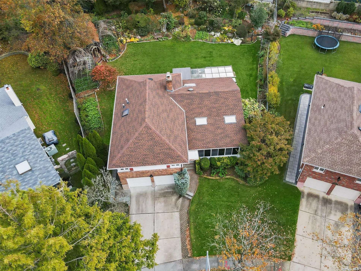
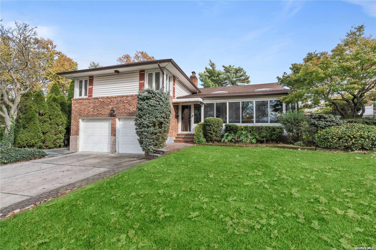
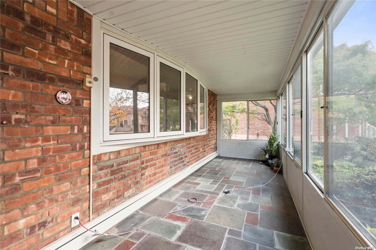
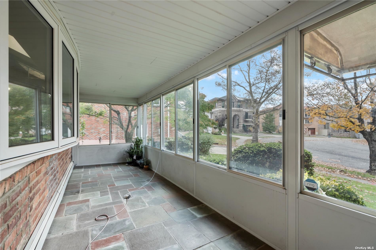
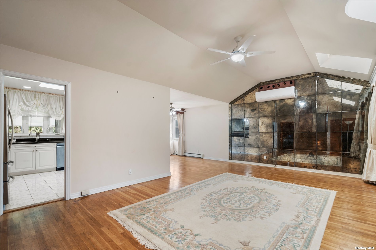
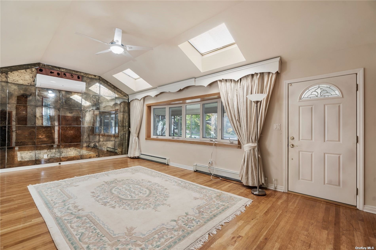
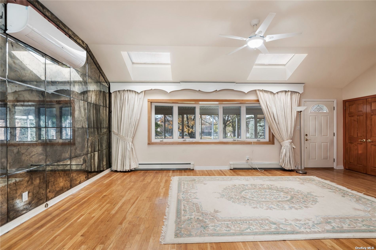
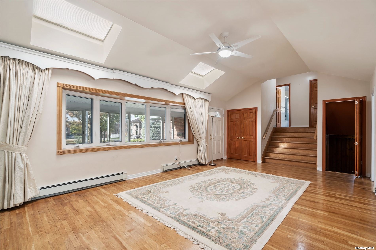
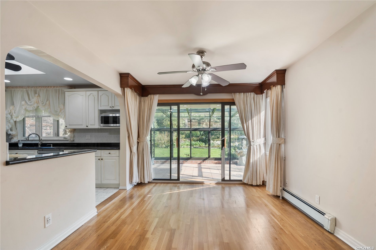
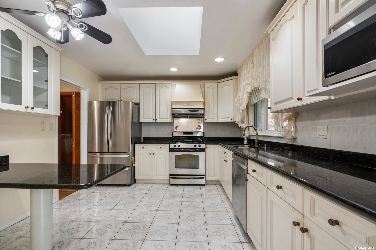
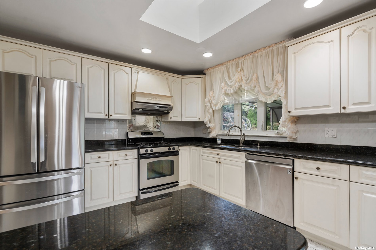
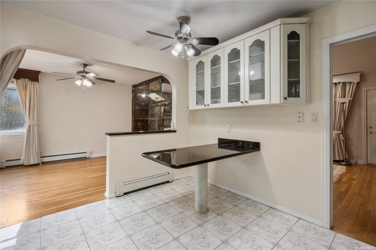
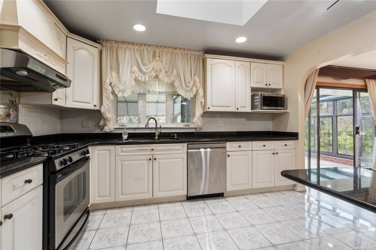
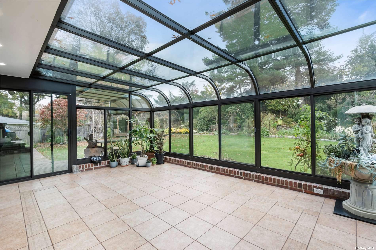
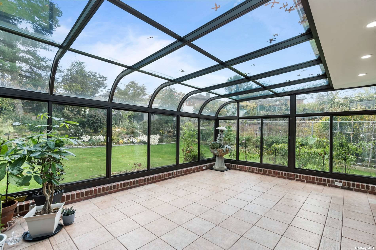
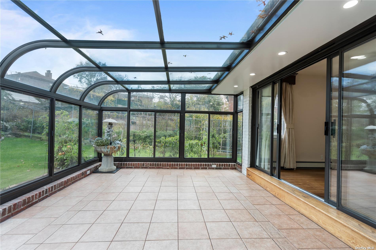
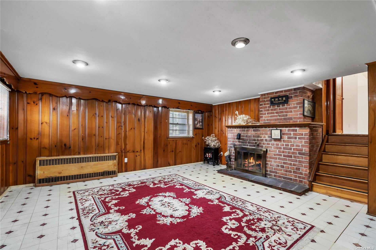
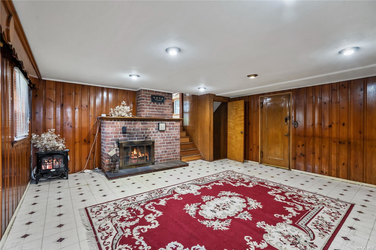
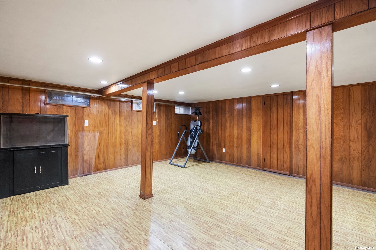
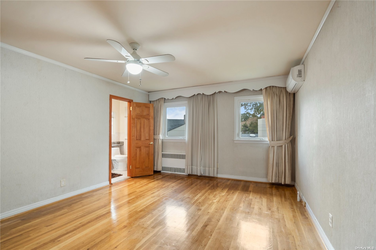
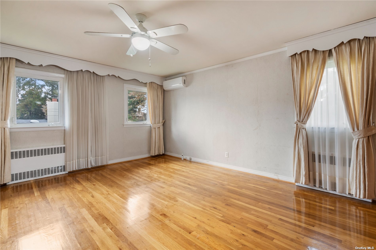
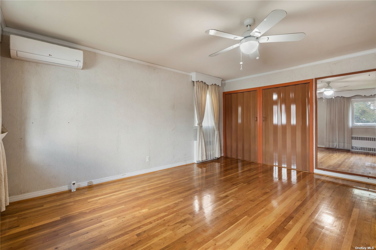
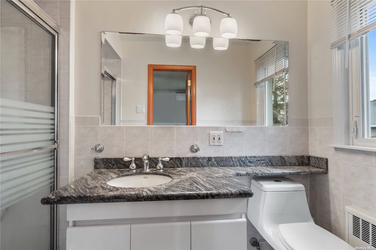
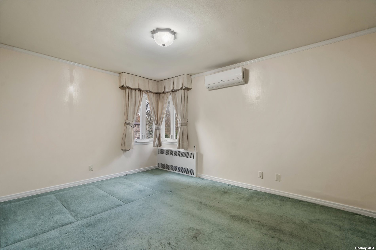
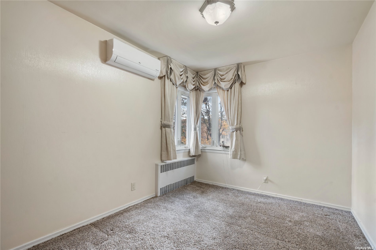
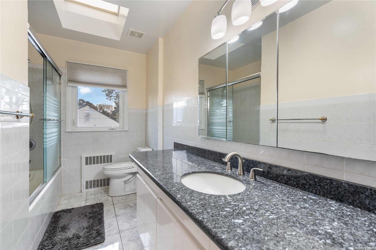
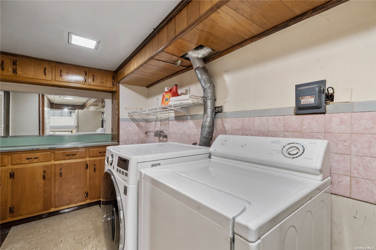
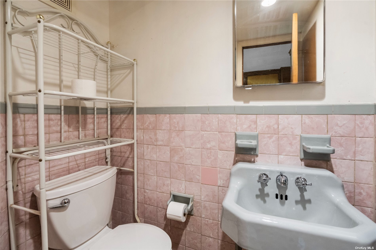
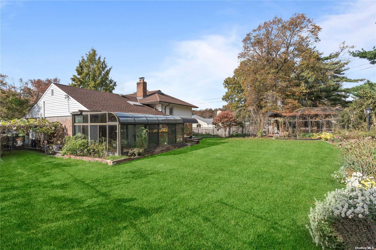
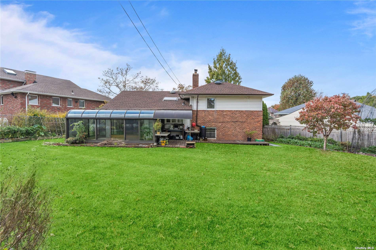
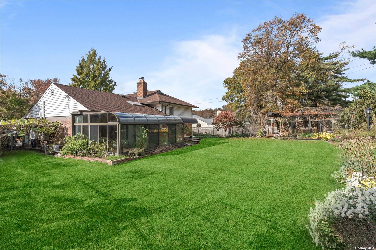
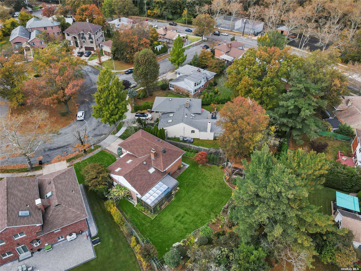
Set in the heart of oakland gardens, this bright and spacious expanded split level home is located in oakland garden's most desirable cul-de-sacs. This spacious 3 bedroom, 2. 5 bath split level property sits on over 10, 000 square feet and caters to a comfortable lifestyle with an easy, open floor plan and well-scaled rooms. Main level features cathedral ceiling living room, formal dining room, eat in kitchen, large glass enclosed sunroom and heated front porch. Second floor features primary suite with bathroom, two additional bedrooms and family bathroom. Two car garage entry leads to large den with fireplace and access to finished basement with utility room. Gas heat and cooking, new roof, newer hot water heater, hardwood floors. Close to queensborough community college, benjamin cardozo high school and p. S. 203q. Nearby restaurants, entertainment, lirr, long island expressway, cross island parkway, and clearview expressway.
| Location/Town | Bayside |
| Area/County | Queens |
| Prop. Type | Single Family House for Sale |
| Style | Split Level |
| Tax | $6,702.00 |
| Bedrooms | 3 |
| Total Rooms | 9 |
| Total Baths | 3 |
| Full Baths | 2 |
| 3/4 Baths | 1 |
| Year Built | 1960 |
| Basement | Finished, Full |
| Construction | Frame, Brick |
| Lot Size | Irreg |
| Lot SqFt | 10,566 |
| Cooling | Ductless |
| Heat Source | Natural Gas, Baseboa |
| Features | Private Entrance, Sprinkler System |
| Property Amenities | A/c units |
| Patio | Porch |
| Parking Features | Private, Attached, 2 Car Attached |
| Tax Lot | 164 |
| School District | Queens 26 |
| Middle School | Ms 158 Marie Curie |
| Elementary School | Ps 203 Oakland Gardens |
| High School | Benjamin N Cardozo High School |
| Features | Den/family room, eat-in kitchen, formal dining, entrance foyer, living room/dining room combo, master bath, powder room |
| Listing information courtesy of: Douglas Elliman Real Estate | |