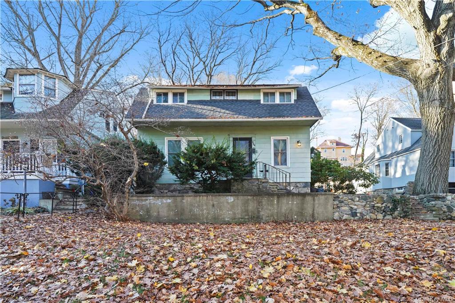
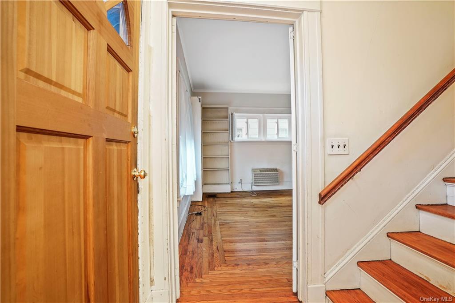
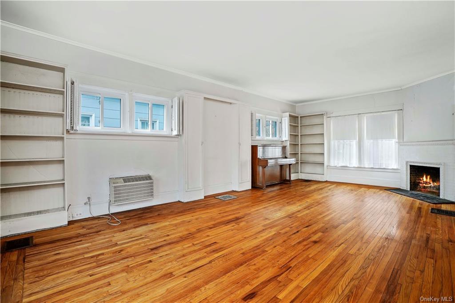
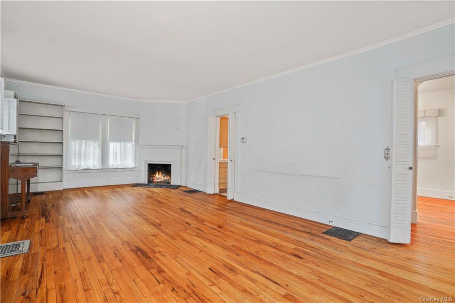
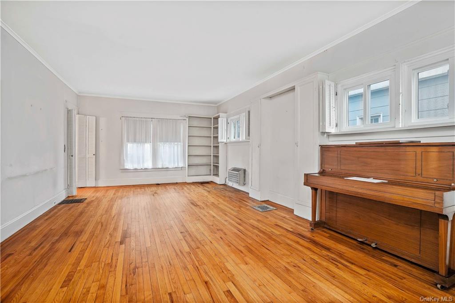
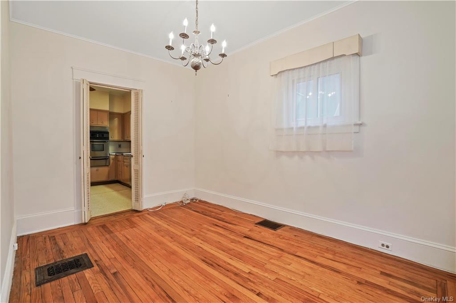
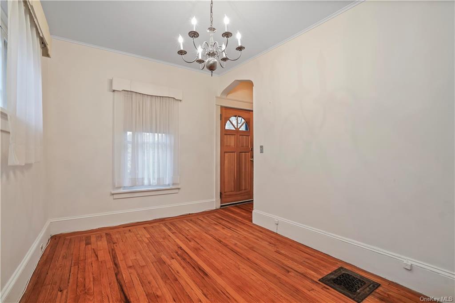
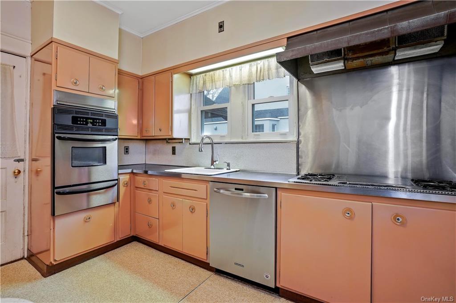
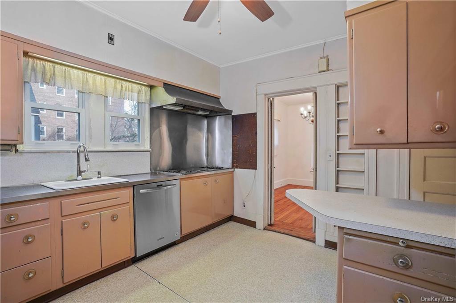
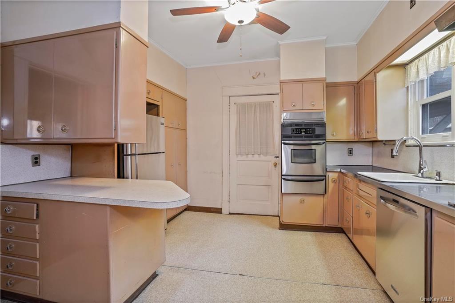
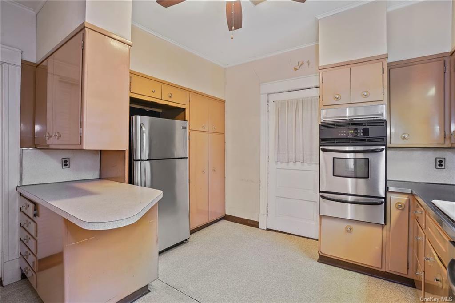
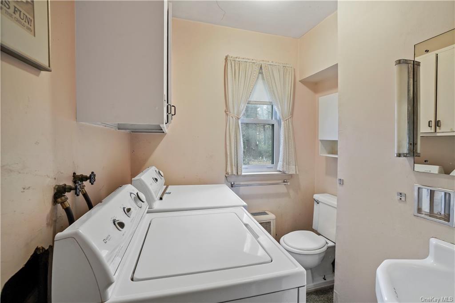
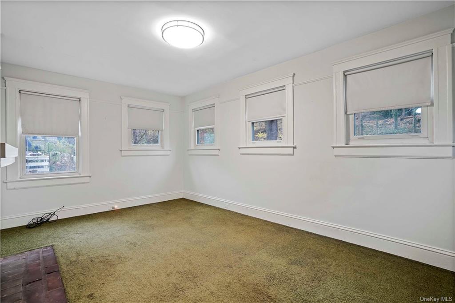
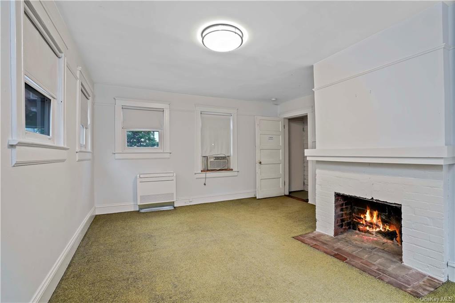
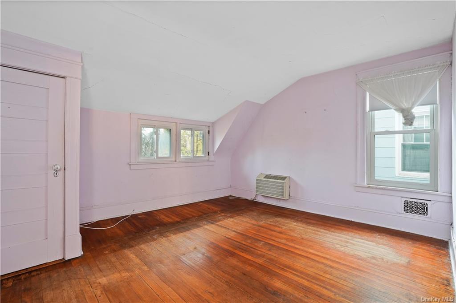
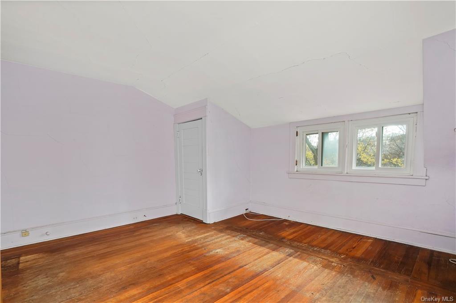
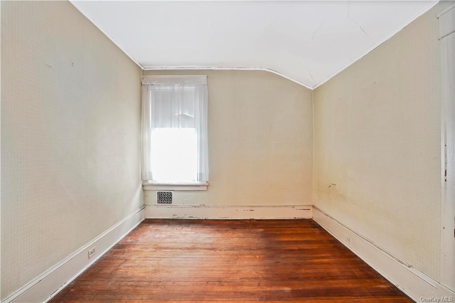
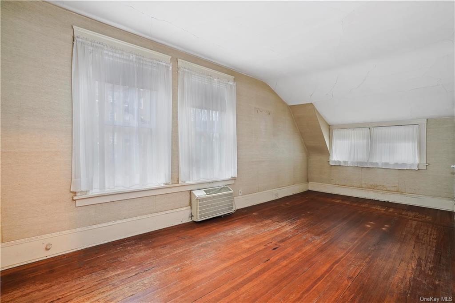
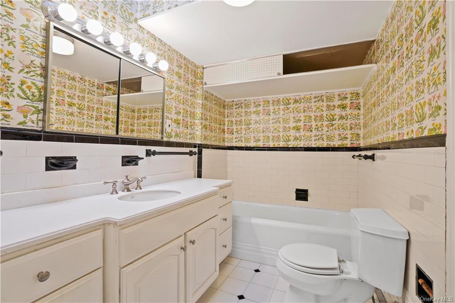
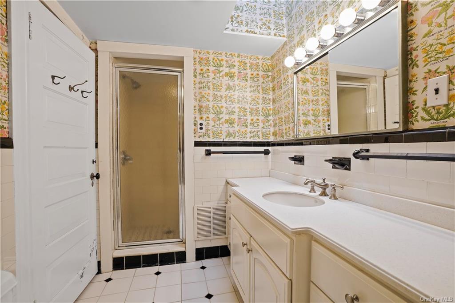
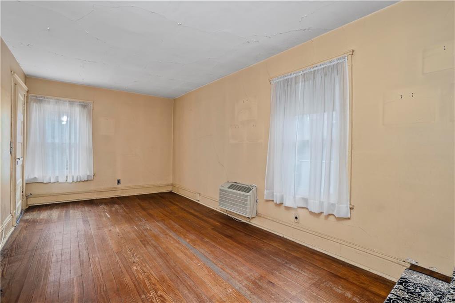
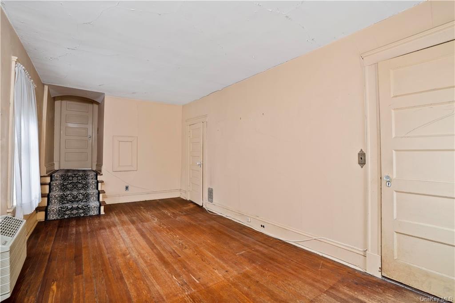
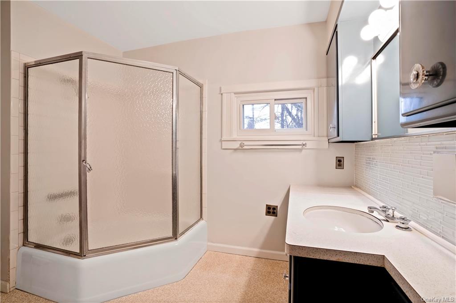
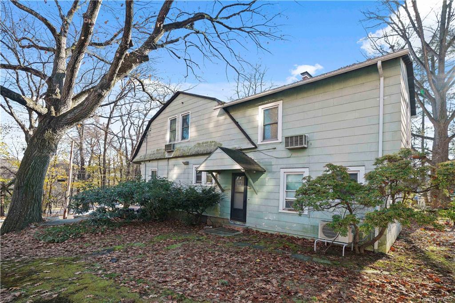
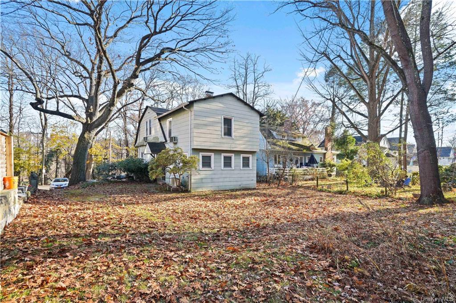
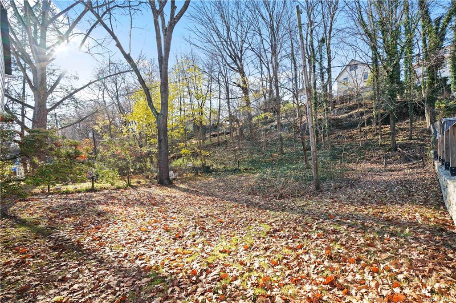
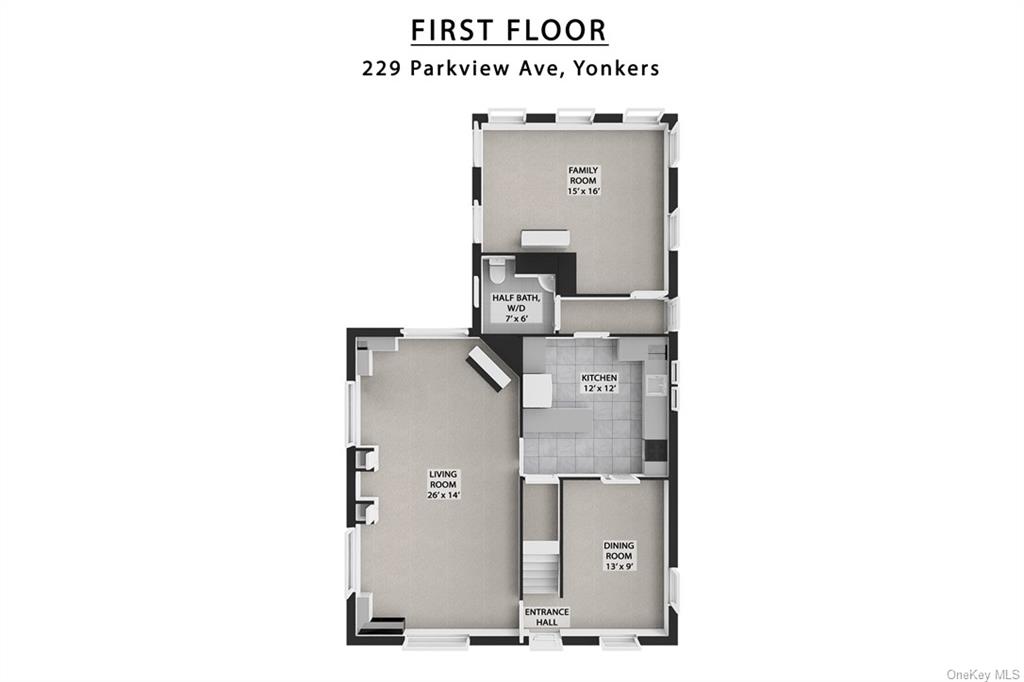
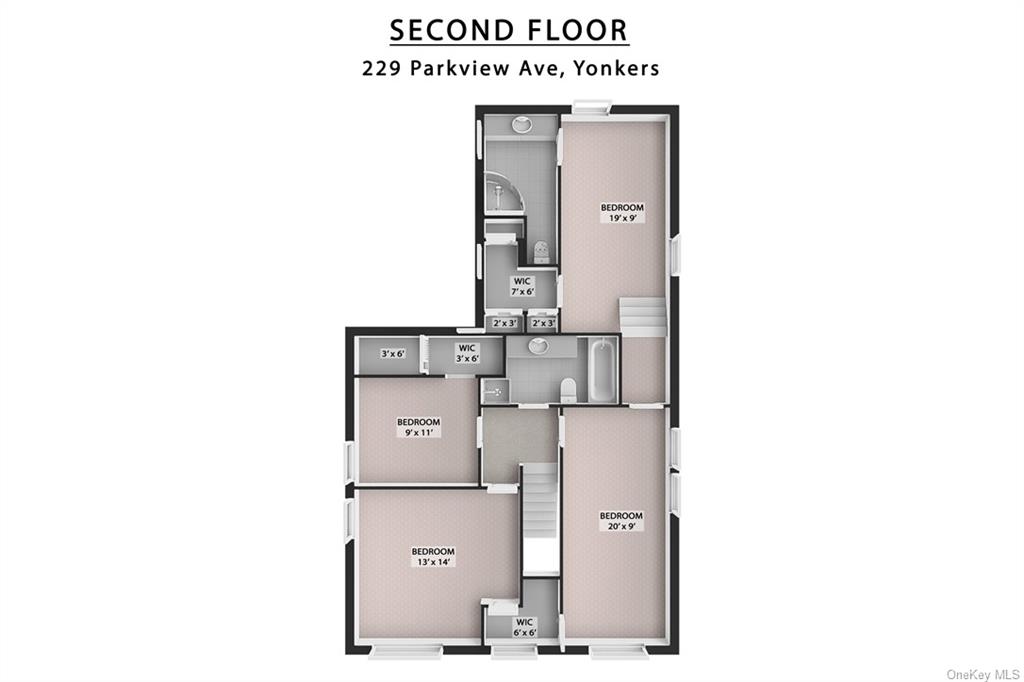
Welcome home to this colonial charmer! The main floor is graced with 9' ceilings and big windows (all double pane! ). Large living room has a wood burning fireplace and overlooks the flat & private backyard. The dining room flows into the kitchen and could be merged into a larger open space. The kitchen has a classic gas cooktop, a wall oven and lots of storage. Beyond the kitchen is a powder room with washer/dryer. The welcoming family room has a wood burning fireplace and efficient mini-split for heating & cooling. A side door leads to the yard. The second floor features a hall bathroom with bathtub and separate shower + three bedrooms. In addition, there is a primary bedroom with a large walk-in closet and en suite bathroom. Hardwood floors throughout. Walk to the train (tuckahoe). Sold as-is.
| Location/Town | Yonkers |
| Area/County | Westchester |
| Prop. Type | Single Family House for Sale |
| Style | Colonial |
| Tax | $11,139.00 |
| Bedrooms | 4 |
| Total Rooms | 8 |
| Total Baths | 3 |
| Full Baths | 2 |
| 3/4 Baths | 1 |
| Year Built | 1918 |
| Basement | Unfinished |
| Construction | Frame |
| Lot SqFt | 5,663 |
| Cooling | Central Air, Ductless, Wall Unit(s) |
| Heat Source | Natural Gas, Forced |
| Property Amenities | A/c units, ceiling fan, cook top, curtains/drapes, dishwasher, dryer, light fixtures, refrigerator, shades/blinds, wall oven |
| Community Features | Park |
| Lot Features | Near Public Transit |
| Parking Features | Driveway, Off Street |
| Tax Assessed Value | 10400 |
| School District | Yonkers |
| Middle School | Yonkers Middle School |
| Elementary School | Yonkers Early Childhood Academ |
| High School | Yonkers High School |
| Features | Eat-in kitchen, master bath, powder room |
| Listing information courtesy of: Keller Williams NY Realty | |