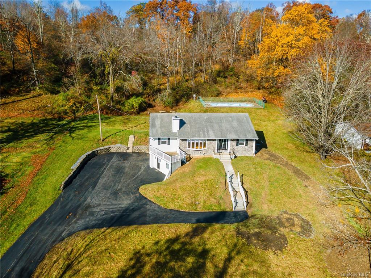
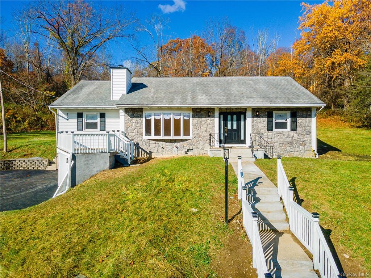
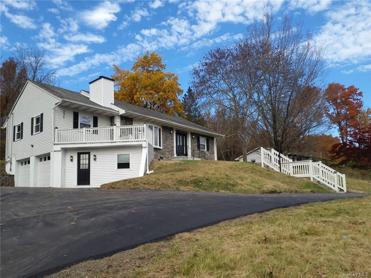
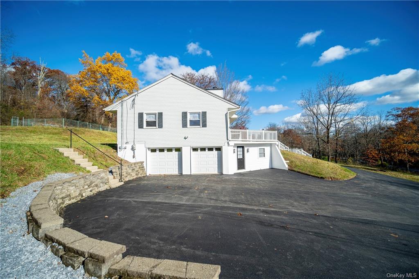
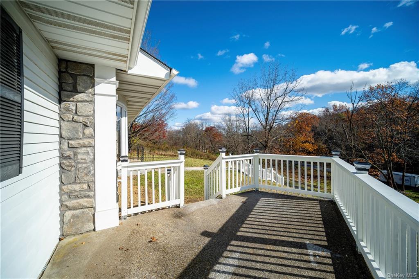
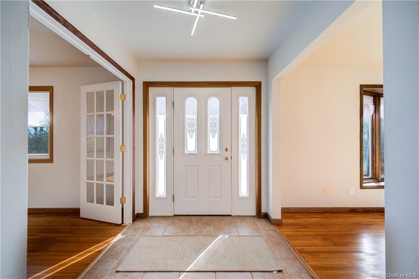
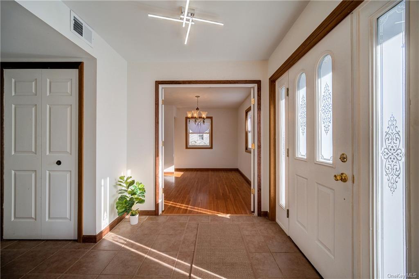
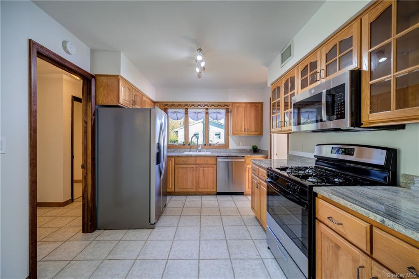
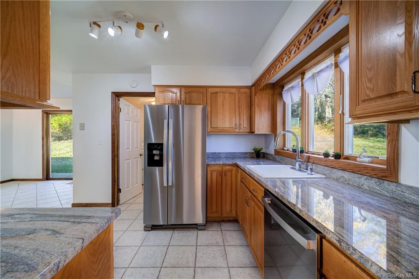
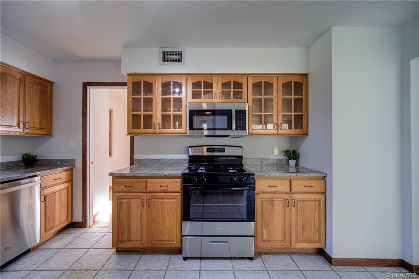
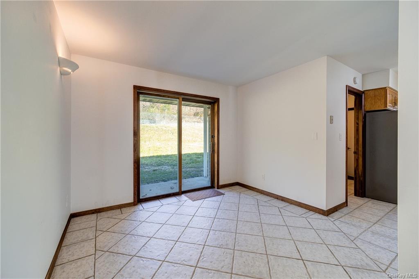
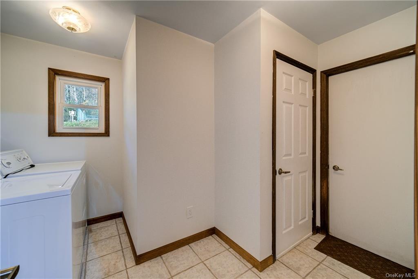
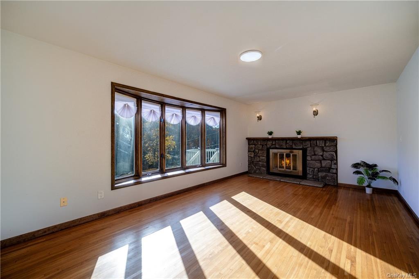
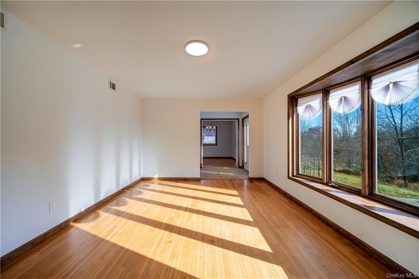
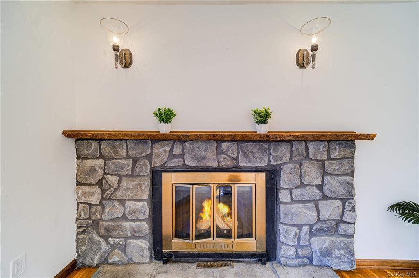
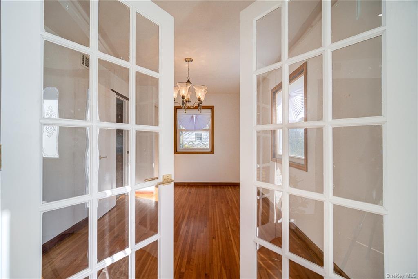
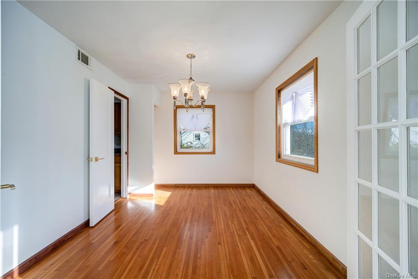
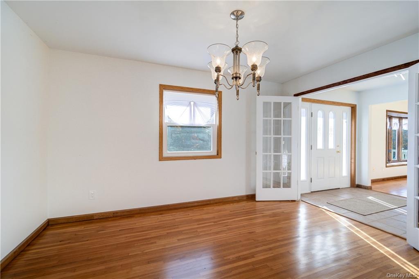
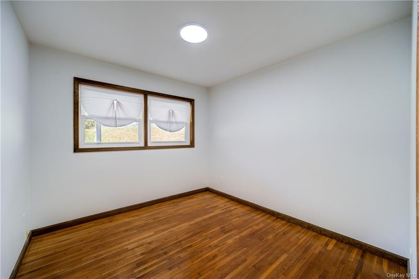
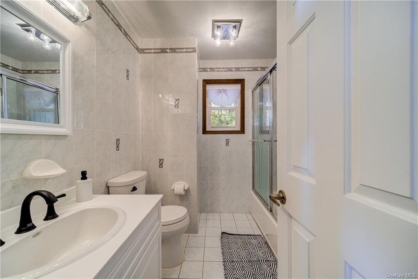
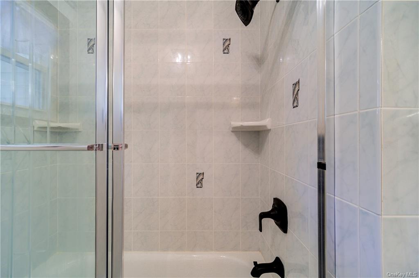
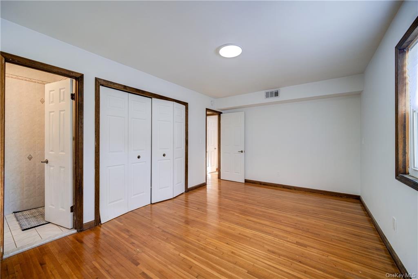
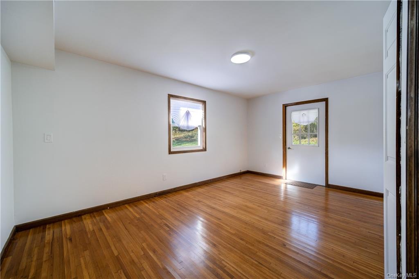
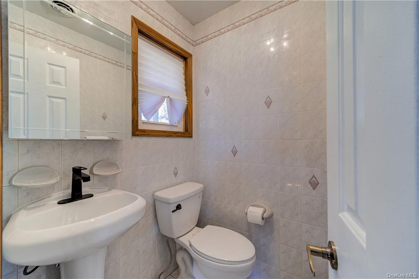
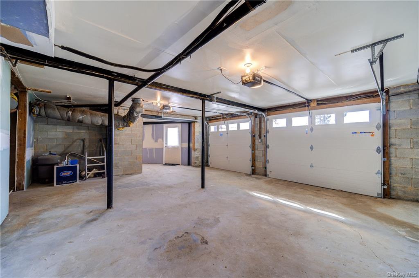
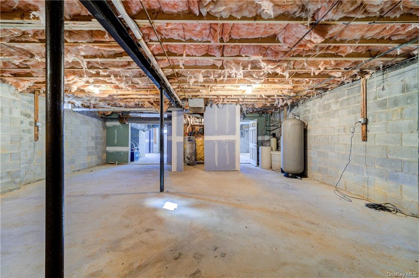
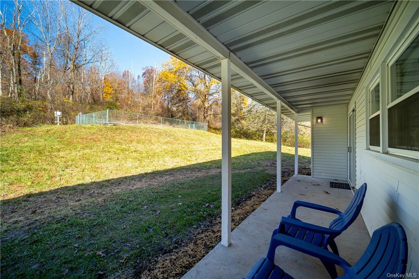
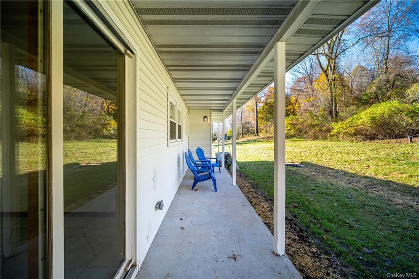
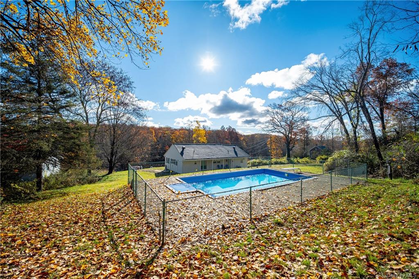
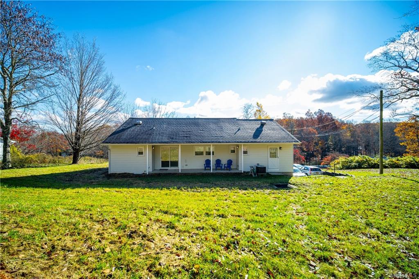
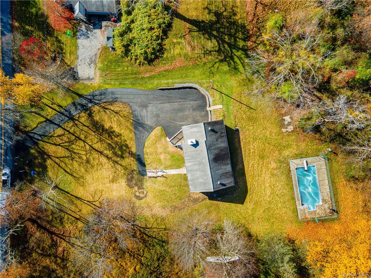
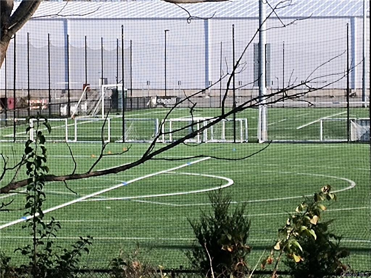
Lovely ranch on 2 acres of land, wood fired fireplace, central air, hardwood floors and lots of room to spread out! Beautiful granite + oak spacious kitchen with new stainless appliances! It's open to an eating area with sliders to the deck to enjoy the peace and quiet of the private rear! Also off the kitchen is a bedroom with closet + hardwood floors or it could be a formal dining room with french doors! Living room has a fireplace to enjoy on those wintery nights. Master br with 1/2 bath has an exit out to the rear! In front of the house is a unique balcony where you can keep your bbq, some comfy chairs & enjoy the view! Basement can be for your office, workshop or space for whatever you need! Inground pool being sold as is (needs liner). Nearby is the huge capelli sports complex! & the glenmere mansion! Also, close to legoland, castle fun center, historic goshen trotters track & museum, wineries, breweries and so much more! Perfect for commuters, just a couple minutes to rt 17!
| Location/Town | Chester |
| Area/County | Orange |
| Prop. Type | Single Family House for Sale |
| Style | Ranch |
| Tax | $10,140.00 |
| Bedrooms | 4 |
| Total Rooms | 7 |
| Total Baths | 2 |
| Full Baths | 1 |
| 3/4 Baths | 1 |
| Year Built | 1976 |
| Basement | Full, Walk-Out Access |
| Construction | Frame, Stone, Vinyl Siding |
| Lot SqFt | 87,120 |
| Cooling | Central Air |
| Heat Source | Propane, Forced Air |
| Property Amenities | Speakers indoor |
| Pool | In Ground |
| Patio | Deck |
| Lot Features | Sloped |
| Parking Features | Attached, 2 Car Attached, Driveway, Garage, Underground |
| Tax Assessed Value | 168300 |
| School District | Chester |
| Middle School | Chester Academy-Middle/High Sc |
| Elementary School | Chester Elementary School |
| High School | Chester Academy-Middle/High Sc |
| Features | Formal dining |
| Listing information courtesy of: Howard Hanna Rand Realty | |