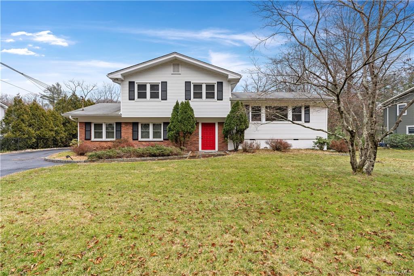
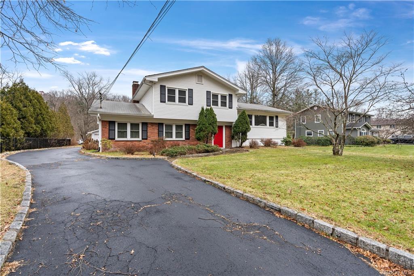
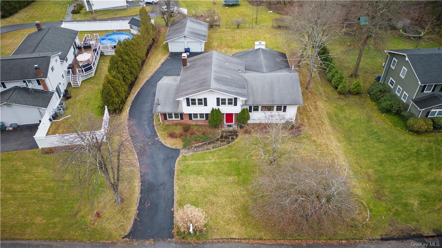
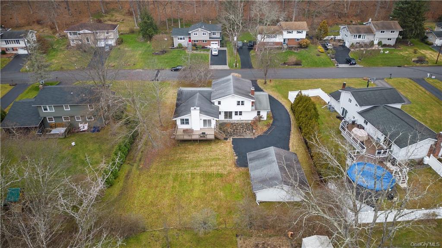
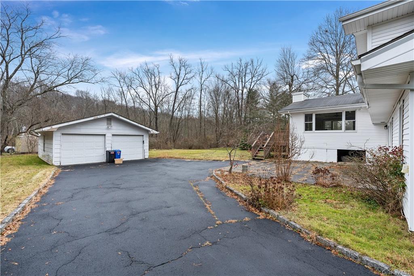
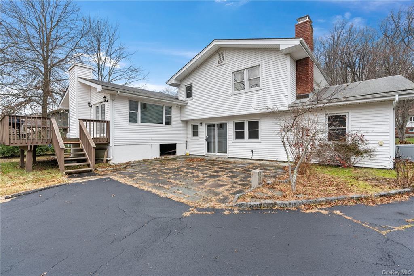
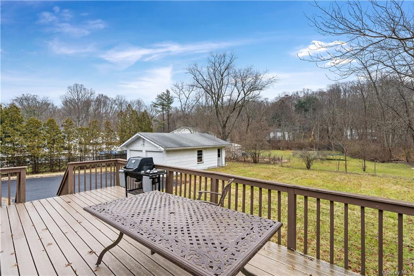
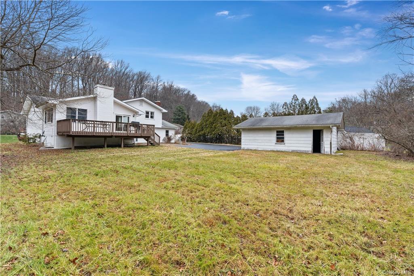
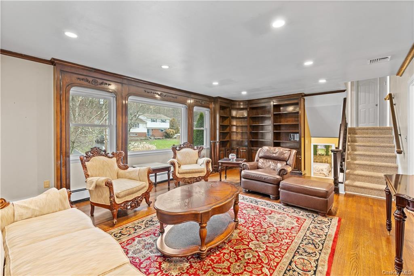
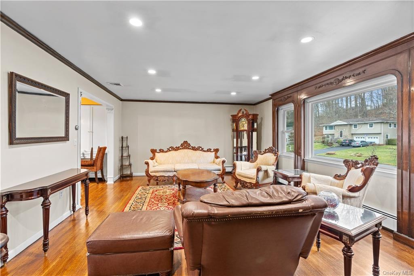
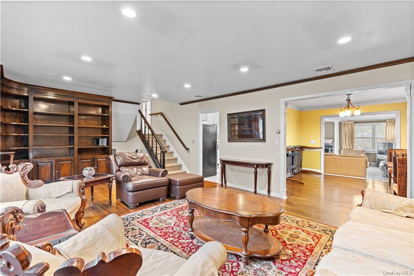
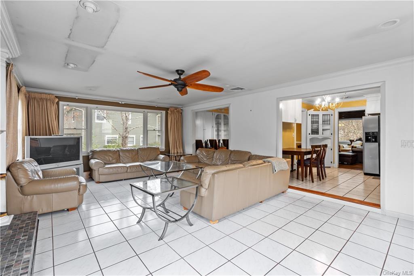
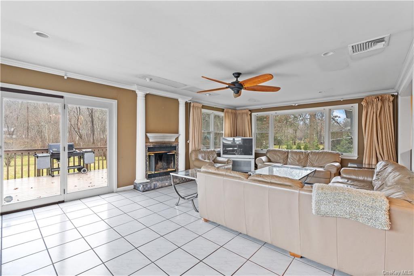
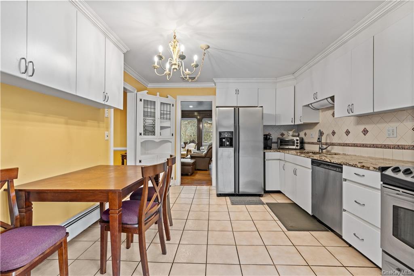
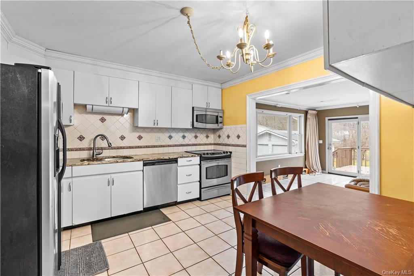
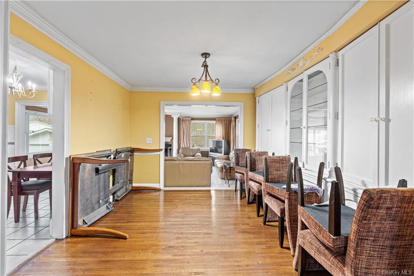
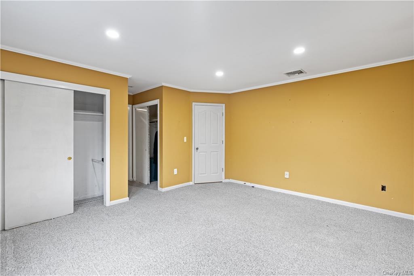
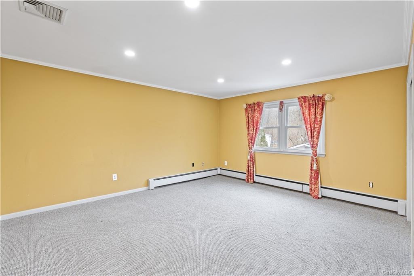
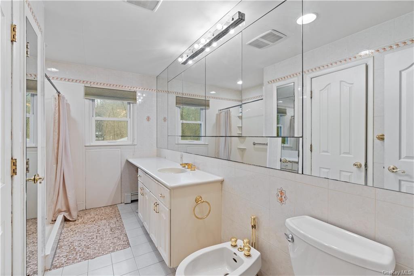
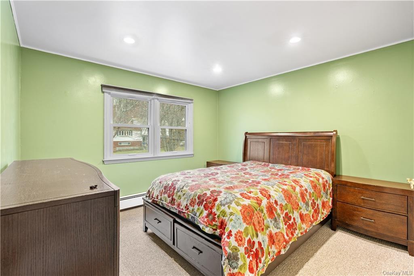
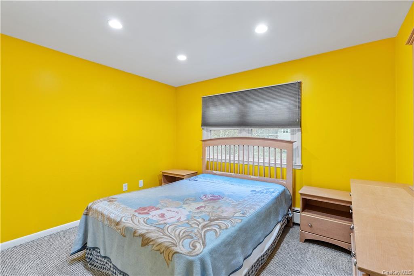
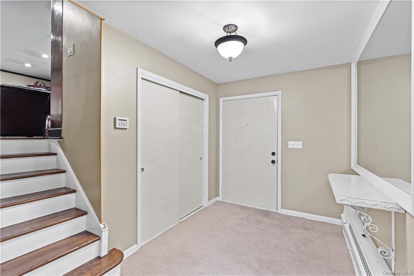
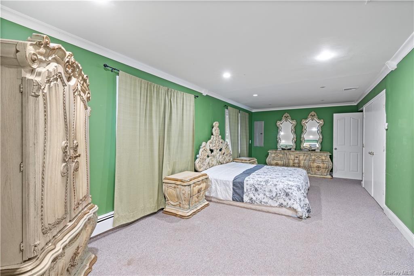
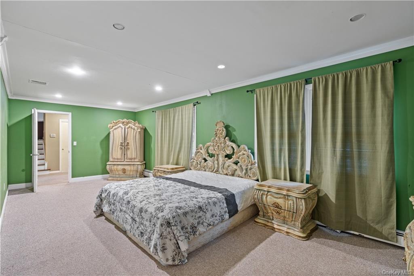
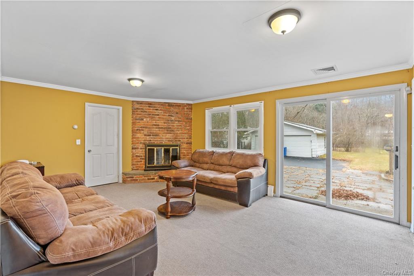
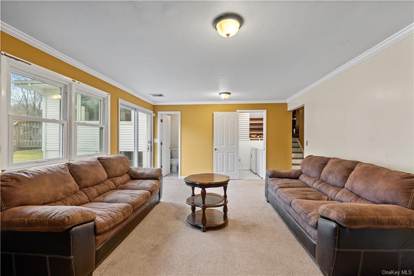
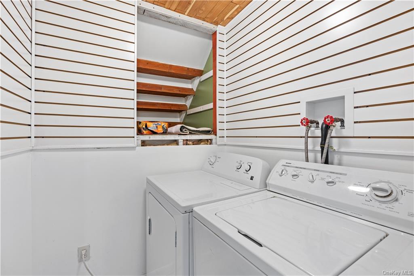
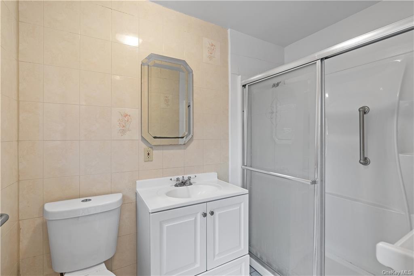
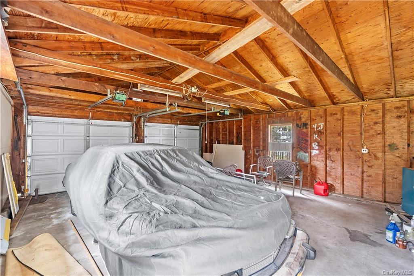
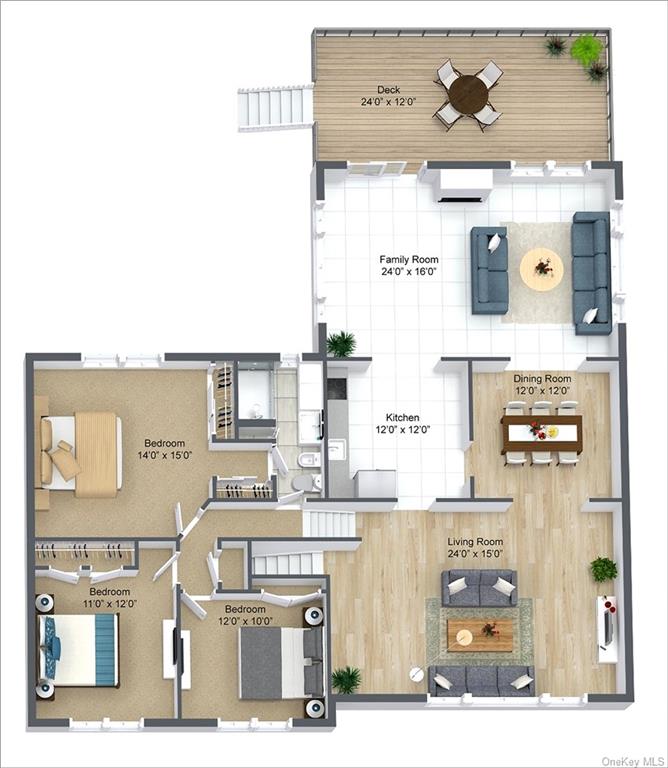
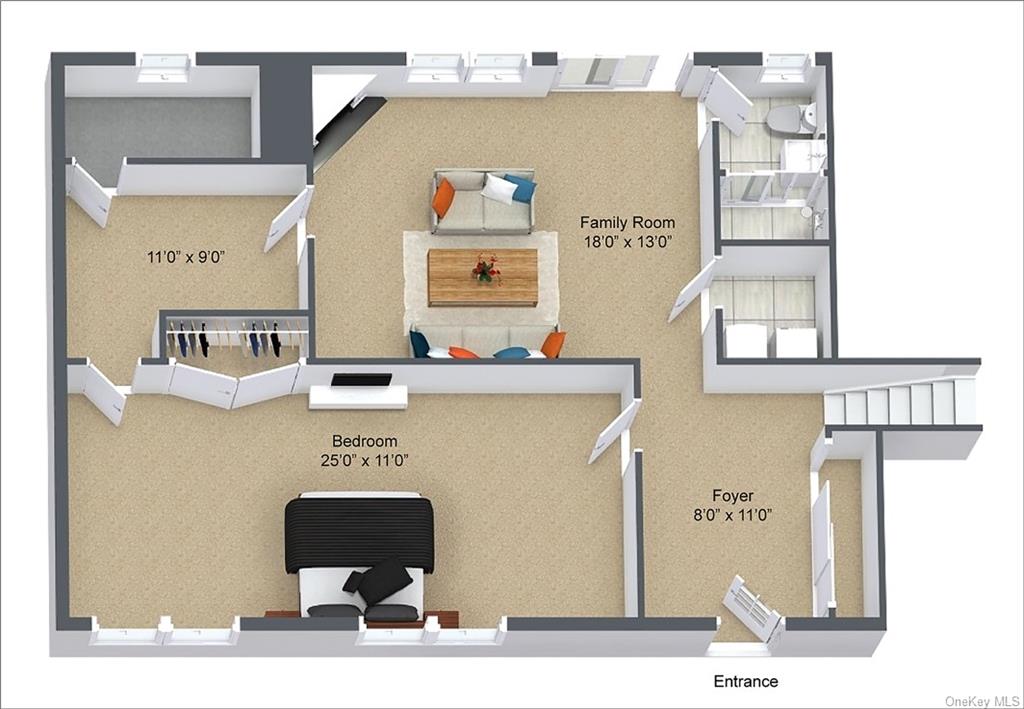
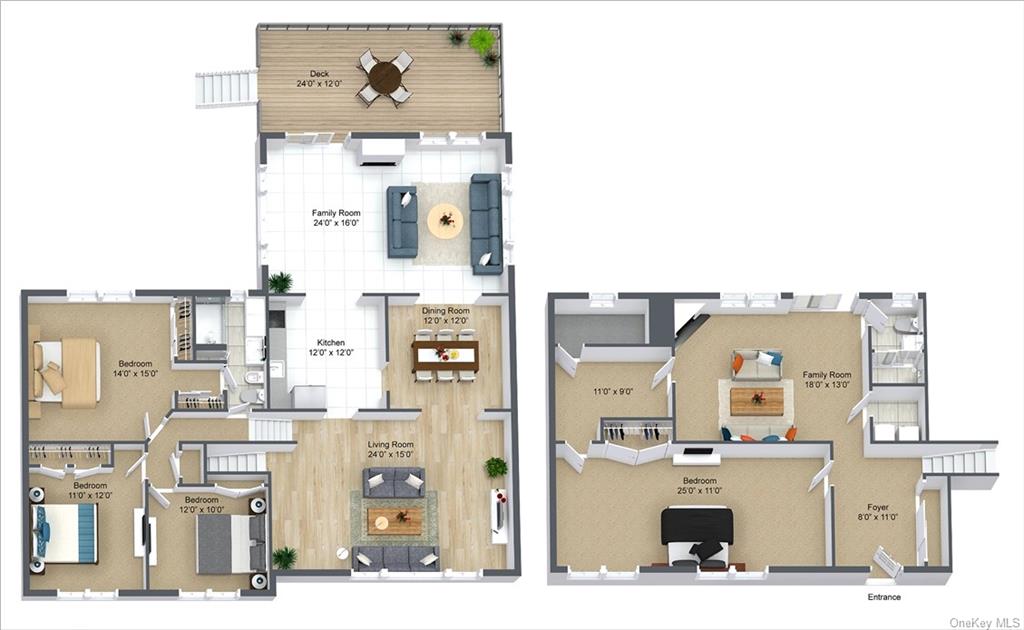
Spacious 4 bed, 2 bath home featuring an open kitchen, inviting living and family rooms, and a primary with en-suite bath. Nestled on a generous lot, showcasing a beautifully landscaped front and backyard. The outdoor space offers a large patio, back deck, and privacy. This property provides a perfect blend of indoor comfort and outdoor charm and is located near all amenities. Enjoy two fireplaces. The lower level boasts an additional bedroom which offers flexibility, whether for guests, office, or game room. The living area provides an inviting atmosphere, complemented by a fireplace and access to the backyard patio. Lower level adds a unique dimension to the home, providing extra living space and endless possibilities for customization to suit your lifestyle. This property includes a detached garage, adding both functionality and storage options. Room for a workshop or extra storage. Explore the possibilities and make this house uniquely yours home is being sold "as is".
| Location/Town | Yorktown |
| Area/County | Westchester |
| Post Office/Postal City | Yorktown Heights |
| Prop. Type | Single Family House for Sale |
| Style | Split Level |
| Tax | $15,000.00 |
| Bedrooms | 4 |
| Total Rooms | 9 |
| Total Baths | 2 |
| Full Baths | 2 |
| Year Built | 1973 |
| Basement | Crawl Space, Partial |
| Construction | Block, Frame, Brick, Vinyl Siding |
| Lot SqFt | 17,424 |
| Cooling | Central Air |
| Heat Source | Oil, Baseboard |
| Property Amenities | A/c units, dishwasher, dryer, mailbox, microwave, refrigerator, washer |
| Patio | Deck, Patio, Porch |
| Community Features | Park |
| Lot Features | Level, Private |
| Parking Features | Detached, 2 Car Detached, Driveway |
| Tax Assessed Value | 10000 |
| School District | Yorktown |
| Middle School | Mildred E Strang Middle School |
| Elementary School | Brookside School |
| High School | Yorktown High School |
| Features | Bidet, eat-in kitchen, formal dining, multi level |
| Listing information courtesy of: Coldwell Banker Realty | |