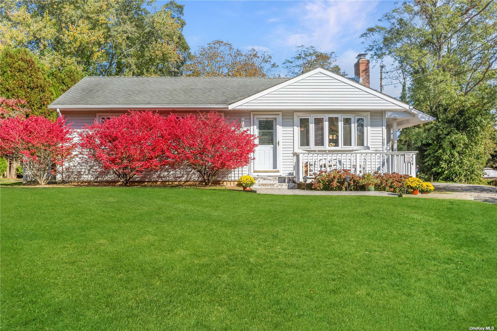
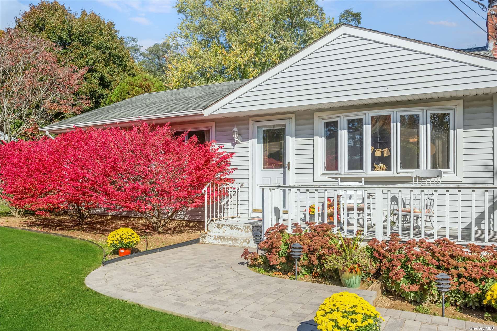
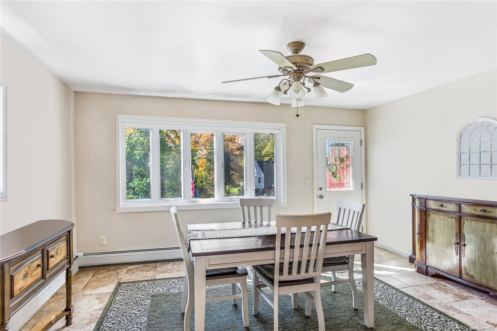
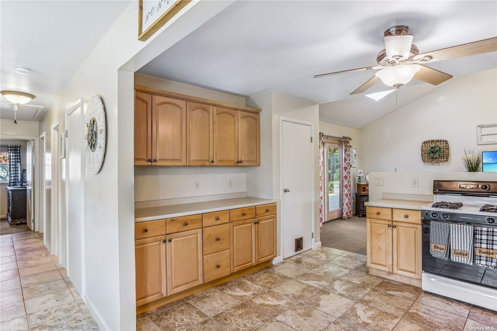
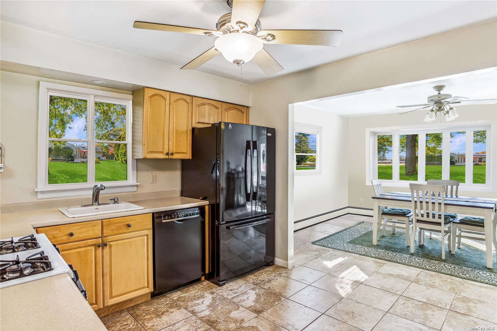
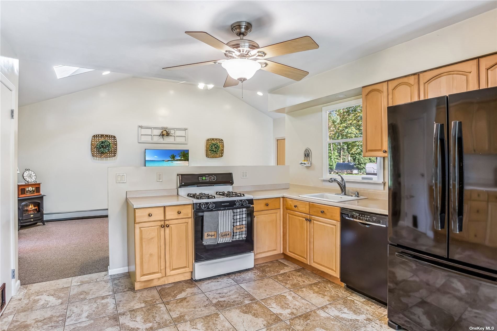
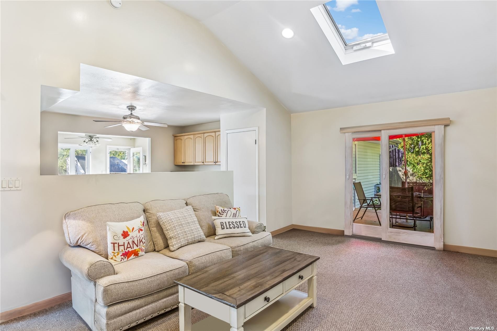
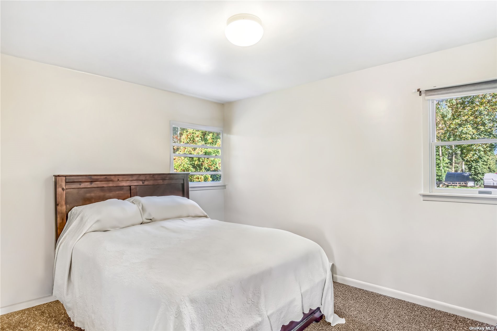
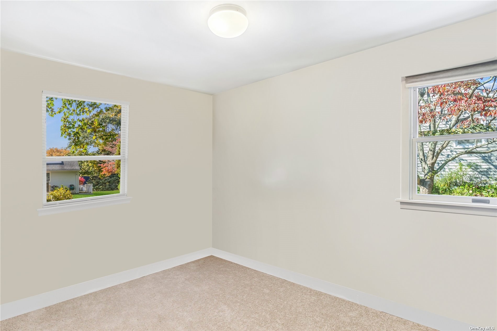
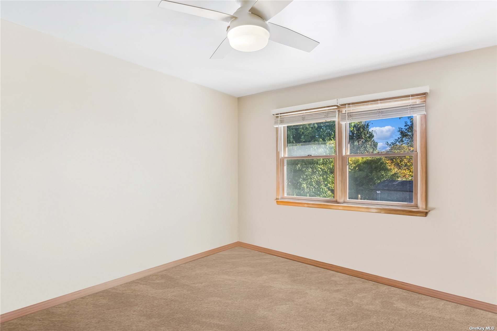
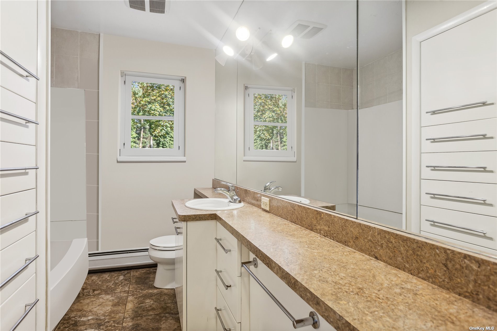
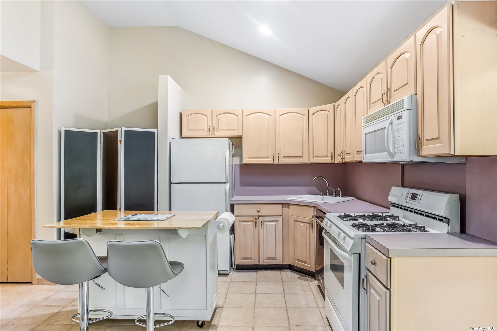
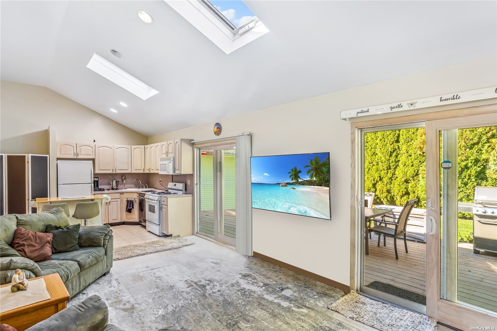
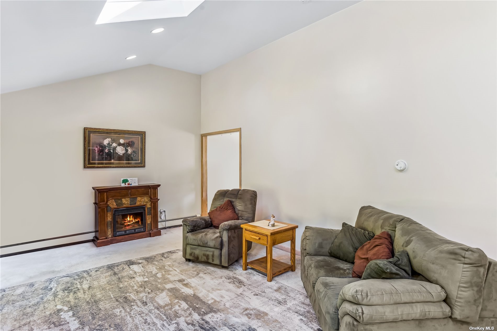
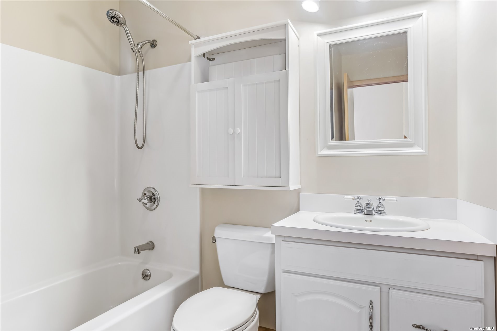
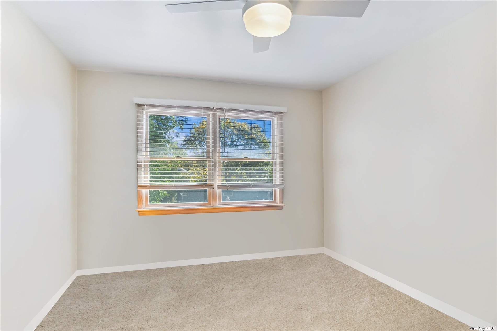
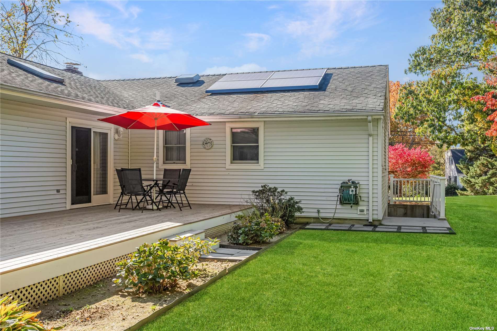
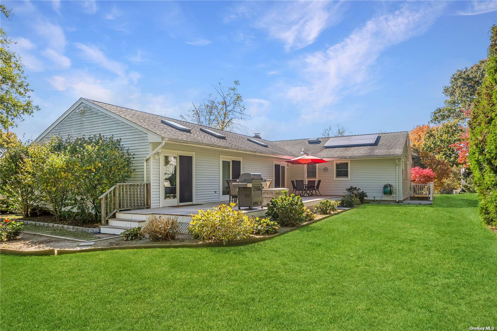
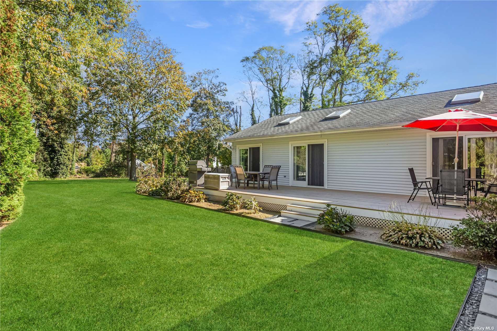
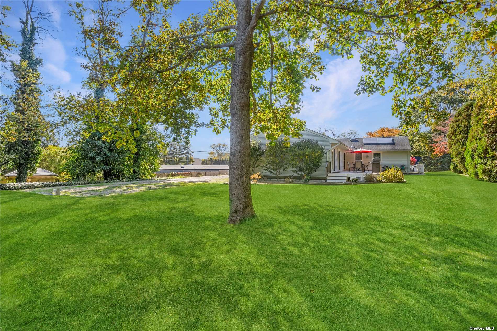
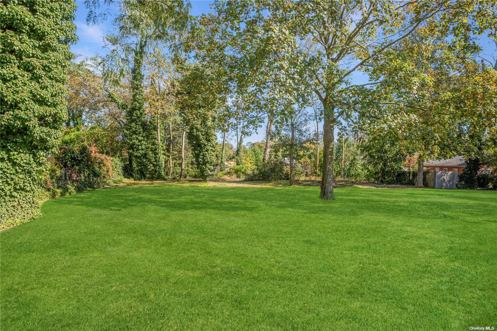
Nestled in the serene community of jamesport, this inviting 3-bedroom, single bathroom ranch home offers a well equipped kitchen with a spacious living and dining room. This bright home also boasts a rare legal accessory apartment. This apartment offers versatile living options and income-generating potential. The self-contained accessory apartment has a private entrance, includes a full kitchen, a roomy living area, and a comfortable sleeping quarters complete with a full bath. Rv hookup is a functional feature for those who desire on-site recreational vehicle support. Located in a peaceful neighborhood, this home provides easy access to local wineries, pristine beaches, and charming village shops, making it an ideal retreat or a lucrative investment opportunity.
| Location/Town | Jamesport |
| Area/County | Suffolk |
| Prop. Type | Single Family House for Sale |
| Style | Ranch |
| Tax | $11,252.00 |
| Bedrooms | 5 |
| Total Rooms | 9 |
| Total Baths | 2 |
| Full Baths | 2 |
| Year Built | 1975 |
| Basement | Full, Walk-Out Access |
| Construction | Frame, Vinyl Siding |
| Lot Size | .65 |
| Lot SqFt | 28,314 |
| Cooling | Window Unit(s) |
| Heat Source | Oil, Hot Water |
| Zoning | Residentia |
| Features | Private Entrance |
| Property Amenities | Attic fan, ceiling fan, curtains/drapes, dishwasher, dryer, energy star appliance(s), gas grill, generator, mailbox, microwave, refrigerator, screens, second dishwasher, shades/blinds, shed, solar panels leased, wall to wall carpet, washer |
| Condition | Good |
| Patio | Deck, Porch |
| Window Features | Skylight(s) |
| Parking Features | Private, Driveway, On Street |
| Tax Lot | 011 |
| School District | Riverhead |
| Middle School | Riverhead Middle School |
| High School | Riverhead Senior High School |
| Features | Master downstairs, first floor bedroom, den/family room, eat-in kitchen, formal dining, guest quarters, home office, legal accessory apartment, living room/dining room combo, storage |
| Listing information courtesy of: Douglas Elliman Real Estate | |