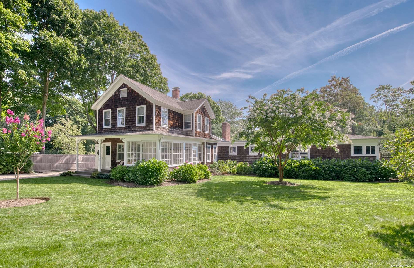
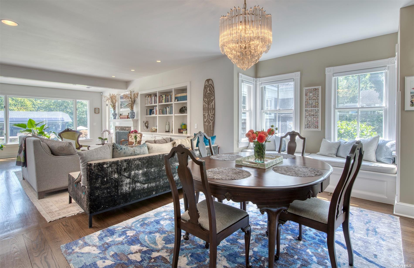
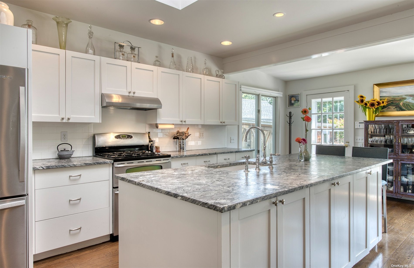
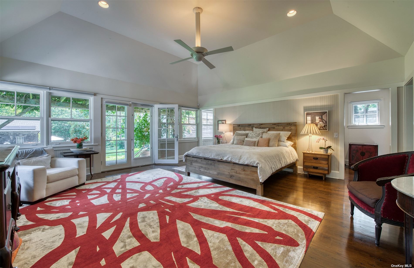
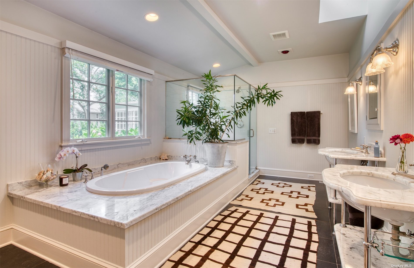
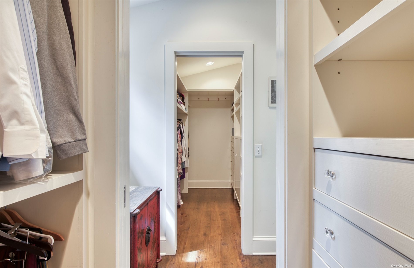
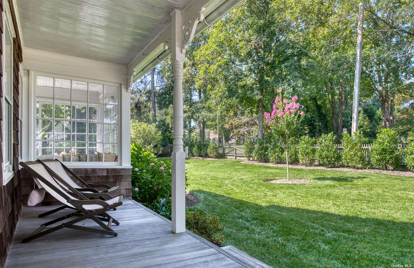
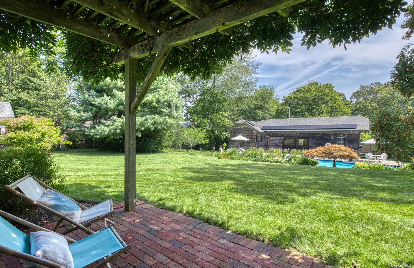
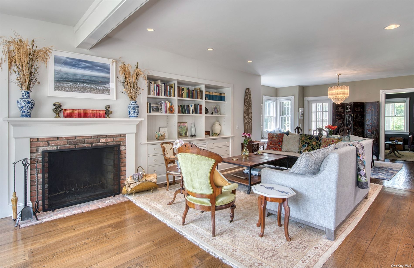
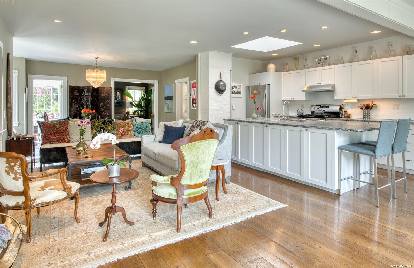
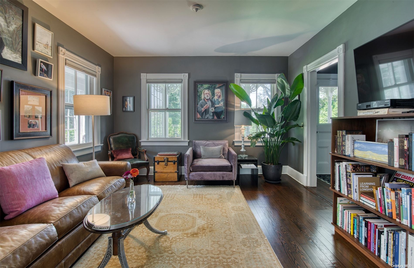
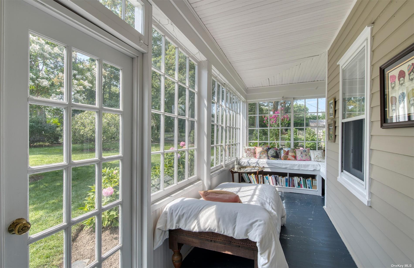
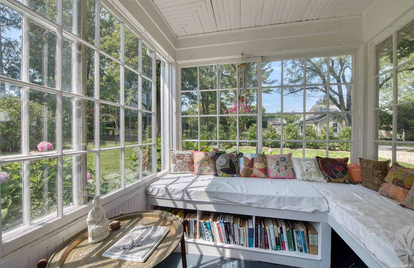
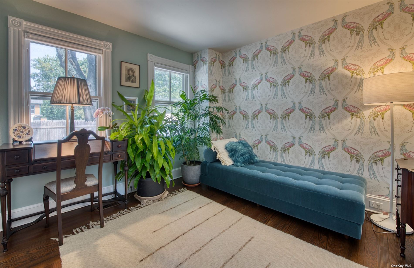
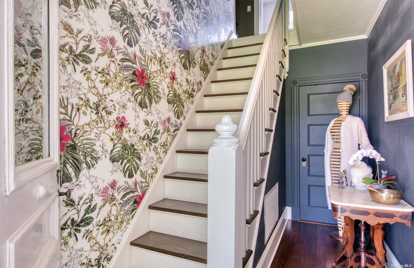
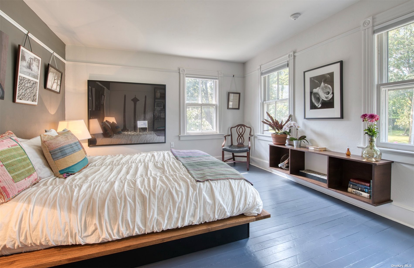
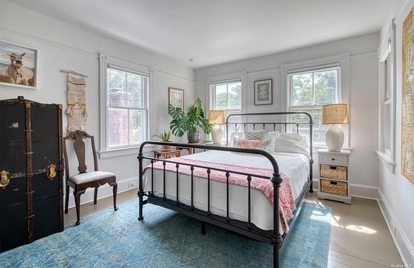
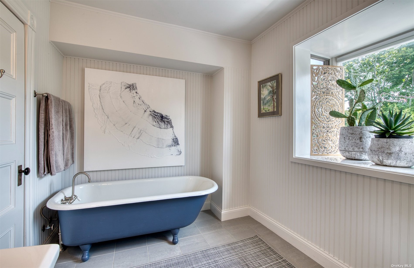
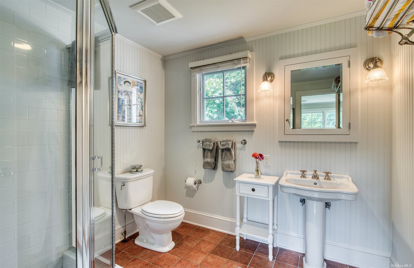
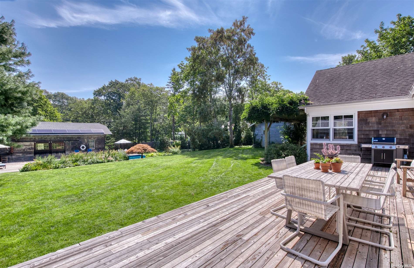
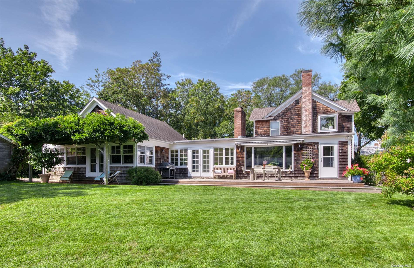
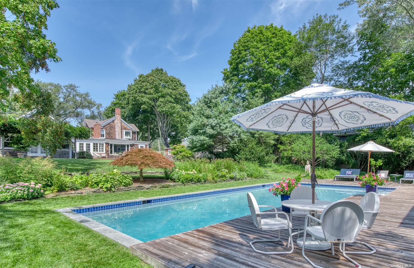
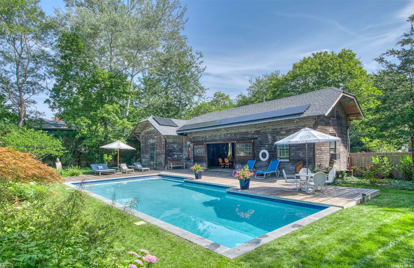
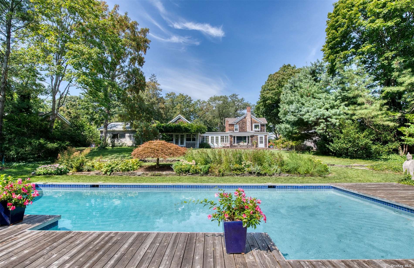
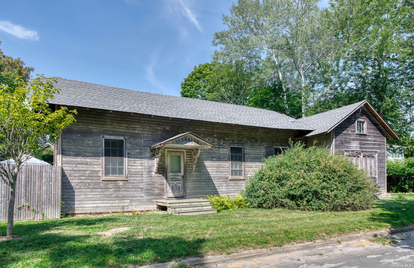
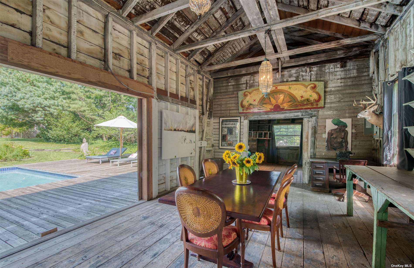
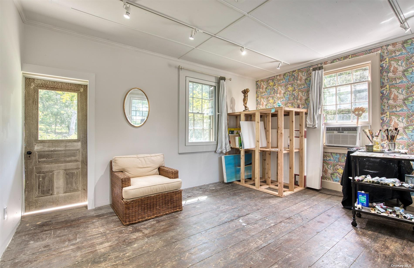
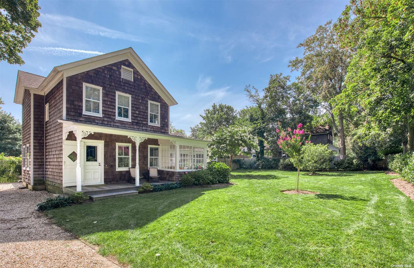
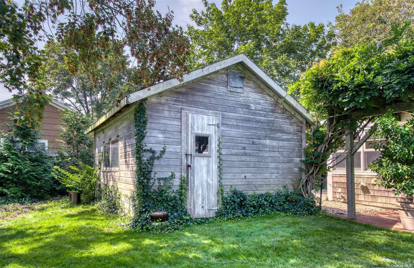
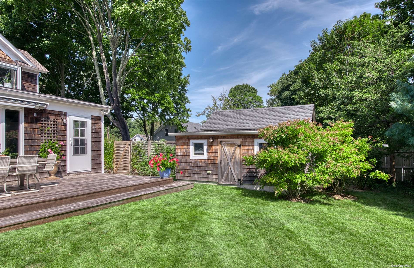
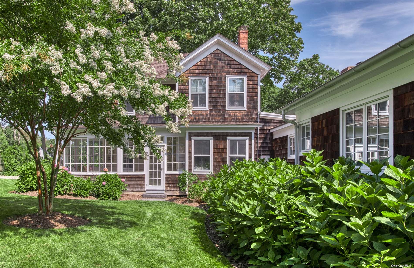
Renovated classic in sag harbor village this is an exquisitely renovated traditional home located in sag harbor village near main street, restaurants, shops, long wharf and many marinas. The uncommonly large 2/3 +/- acre lot features four separate buildings and a 45' salt water gunite pool. The buildings include a 1920s house, an historic pool house which has an art studio, a one car garage with storage space and a garden shed. Originally built in the 1920s, the home has kept its charm through expansion and numerous updates. The four-bedroom, three-bathroom light-filled home has an open kitchen/dining/living room floorplan with a wood burning fireplace and adjoining den. The luxurious first floor primary suite has a 13 foot trayed ceiling, two walk-in closets, a windowed office/sunroom, a spacious marble bathroom and a brick patio with a verdant wisteria-covered pergola. Sunny porches and decks embrace the first floor living area. The second floor has an additional two bedrooms and a full bath with a free-standing soaking tub and a separate shower. The lower level provides recreation and ample storage spaces. The large yard is filled with specimen trees including crepe myrtle, magnolia, cherry and dogwood trees, to name a few, as well as many flower gardens. The enchanting pool house/art studio is an original 1, 156 +/- sq foot freight house from the long defunct sag harbor-bridgehampton train spur.
| Location/Town | Sag Harbor |
| Area/County | Suffolk |
| Prop. Type | Single Family House for Sale |
| Style | Historic |
| Tax | $18,096.00 |
| Bedrooms | 4 |
| Total Rooms | 10 |
| Total Baths | 3 |
| Full Baths | 3 |
| Year Built | 1920 |
| Basement | Bilco Door(s), Full, Partially Finished, None |
| Construction | LEED-Gold, Cedar, Shake Siding, Clapboard, Shingle Siding |
| Lot Size | .66 |
| Lot SqFt | 28,750 |
| Cooling | Central Air |
| Heat Source | Natural Gas, Solar |
| Features | Sprinkler System |
| Property Amenities | Alarm system, attic fan, awning, ceiling fan, chandelier(s), curtains/drapes, dehumidifier, dishwasher, dryer, energy star appliance(s), garage door opener, greenhouse, pool equipt/cover, refrigerator, screens, shed, solar panels owned, washer |
| Pool | In Ground |
| Condition | Excellent |
| Patio | Deck, Patio |
| Community Features | Park, Near Public Transportation |
| Lot Features | Historic District, Sloped, Stone/Brick Wall, Near Public Transit |
| Parking Features | Private, Detached, 1 Car Detached, Covered, Driveway |
| Tax Lot | 8.00 |
| School District | Sag Harbor |
| Middle School | Pierson Middle/High School |
| Elementary School | Sag Harbor Elementary School |
| High School | Pierson Middle/High School |
| Features | Master downstairs, first floor bedroom, cathedral ceiling(s), den/family room, exercise room, granite counters, home office, living room/dining room combo, master bath, storage, walk-in closet(s) |
| Listing information courtesy of: Brown Harris Stevens Hamptons | |