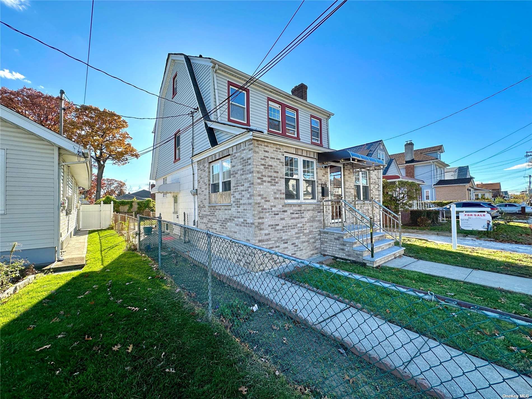
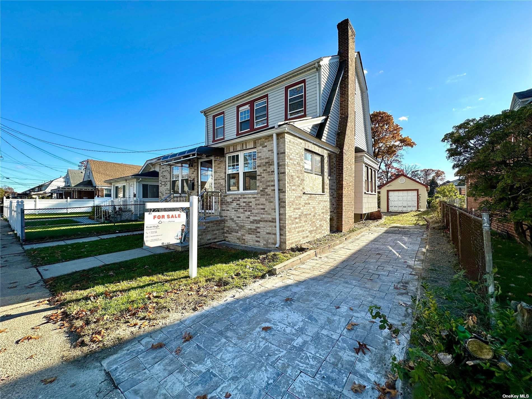
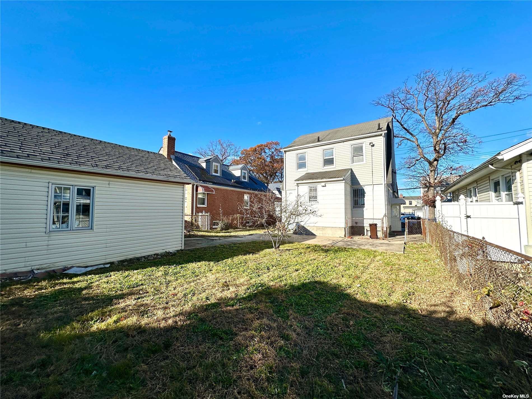
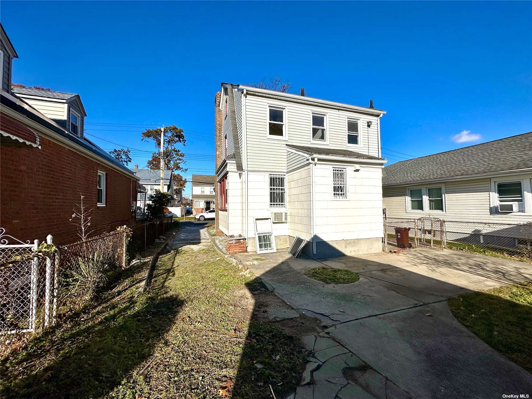
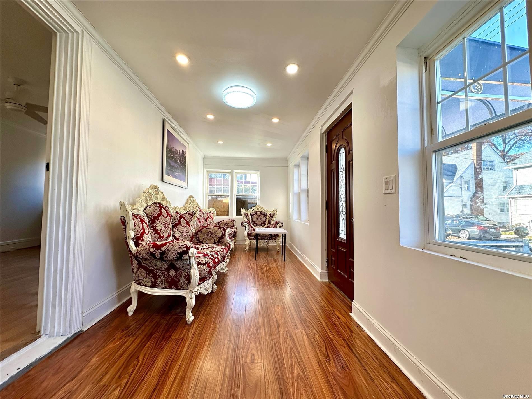
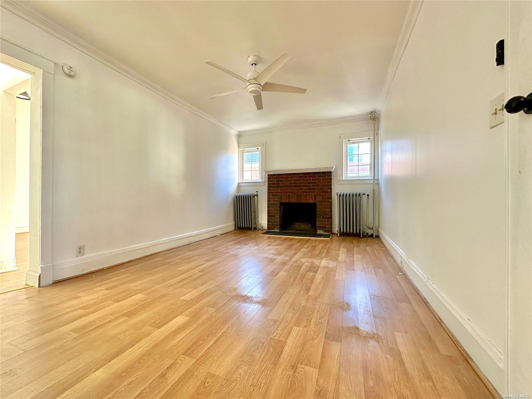
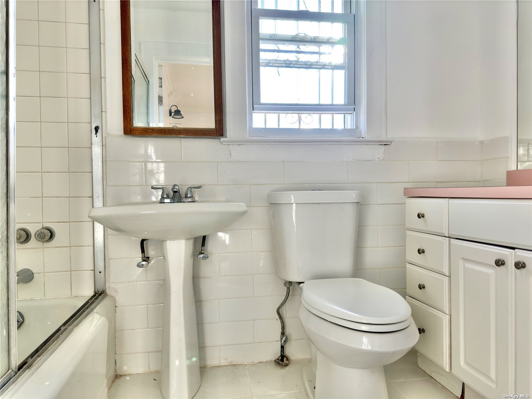
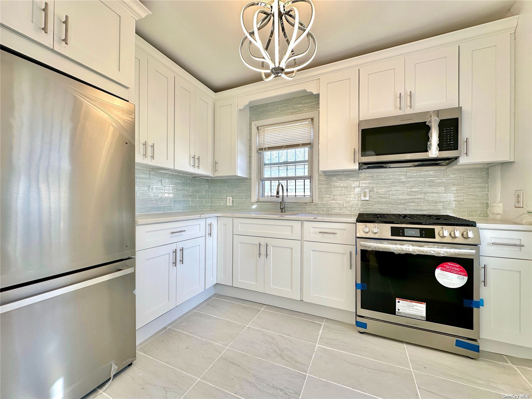
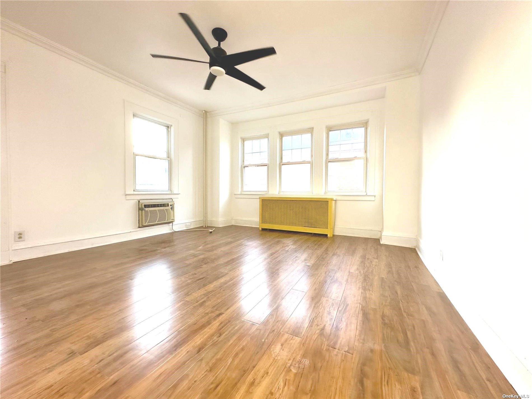
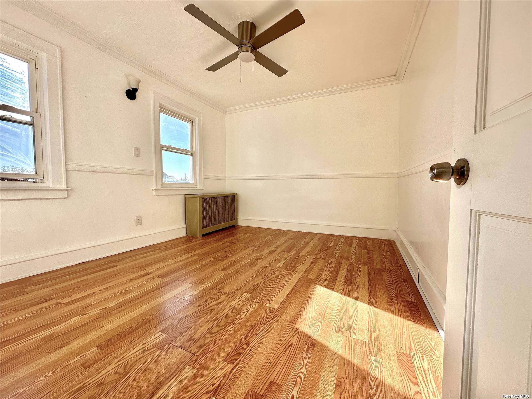
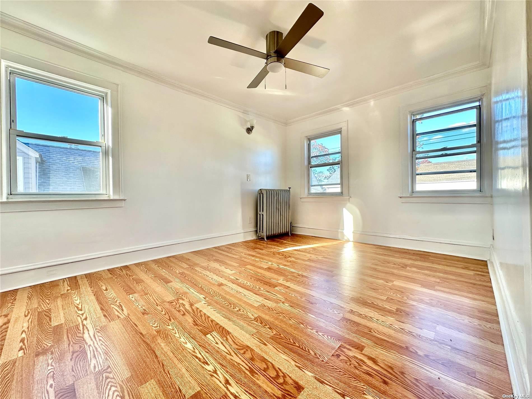
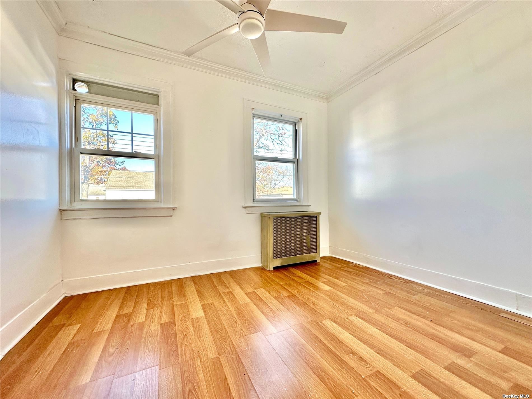
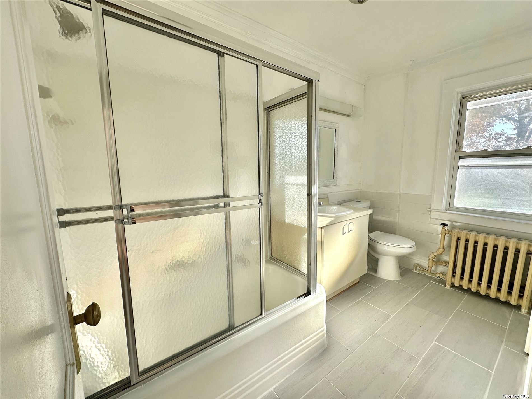
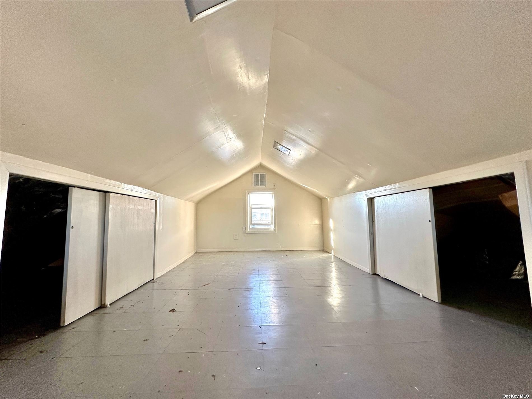
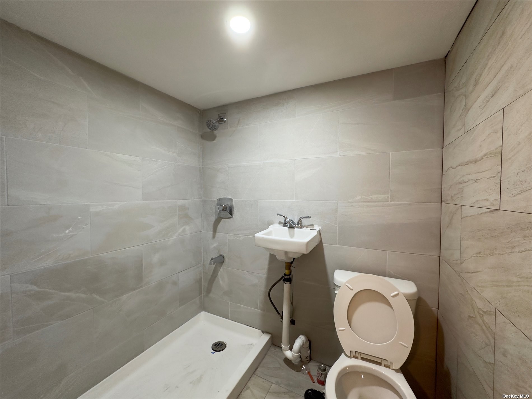
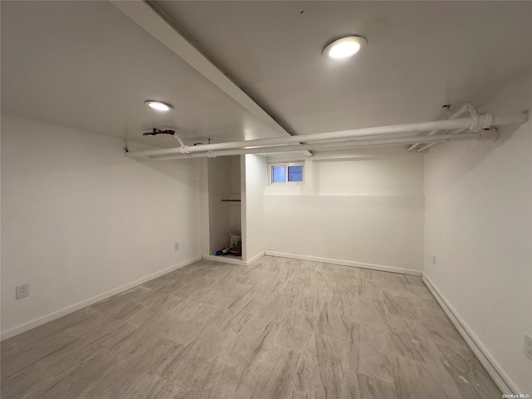
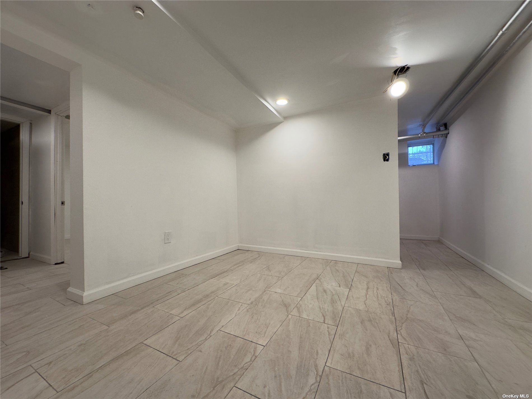
Welcome to this primely located home in the heart of queens village, where convenience meets functionality. As you enter your greeted with a lovely gallery room great for displaying pictures or placing your belongings. Further ahead you'll experience the spacious living room equipped with your very own fire place. Next to the living room is a newly renovated kitchen with a gorgeous marble granite countertop under the bright lights of the fancy modern chandelier on the ceiling. To complete the beautiful kitchen- top of the line stainless steel appliances are placed for you to cook your five star meals! Next to the kitchen there is your open concept dining room easily able to seat eight people. The first floor also includes a full bathroom as-well as access to the basement & backyard. Moving along up to the second floor brings you 3 bedrooms & your second full bathroom. Further up the staircase to the attic appears to have enough room for it to an extra bedroom. Going back down to the basement you have a convenient separate side entrance leading to a unfinished but huge potential space to be creative with. Finally outside you have your very own private driveway where you can easily park 3 cars excluding the 1 car detached garage. Don't delay this opportunity to get your hands on your future house!
| Location/Town | Queens Village |
| Area/County | Queens |
| Prop. Type | Single Family House for Sale |
| Style | Colonial |
| Tax | $5,796.00 |
| Bedrooms | 4 |
| Total Rooms | 8 |
| Total Baths | 2 |
| Full Baths | 2 |
| Year Built | 1930 |
| Basement | Unfinished |
| Construction | Frame |
| Lot Size | 40x100 |
| Lot SqFt | 4,000 |
| Cooling | None |
| Heat Source | Natural Gas, Hot Wat |
| Zoning | R2 |
| Condition | Good |
| Community Features | Park, Near Public Transportation |
| Lot Features | Near Public Transit |
| Parking Features | Private, Detached, 1 Car Detached |
| Tax Lot | 19 |
| School District | Queens 29 |
| Middle School | Jean Nuzzi Intermediate School |
| Elementary School | Ps 34 John Harvard |
| High School | Benjamin Franklin Hs-Finance-I |
| Listing information courtesy of: Baring Homes Corp | |