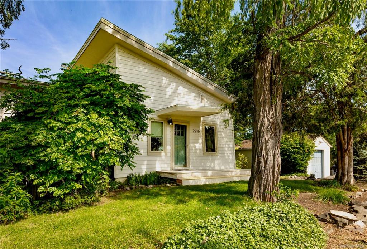
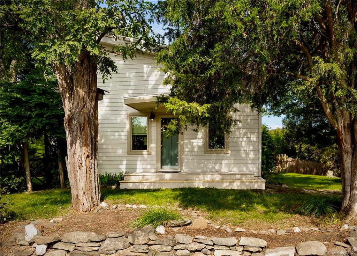
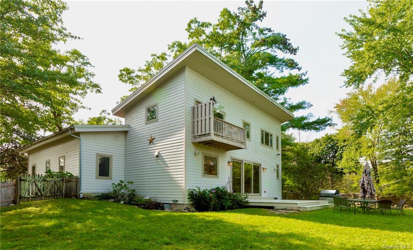
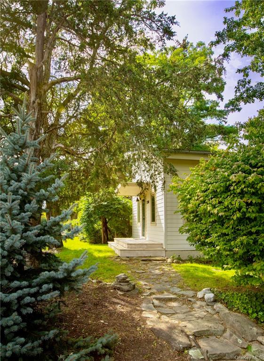
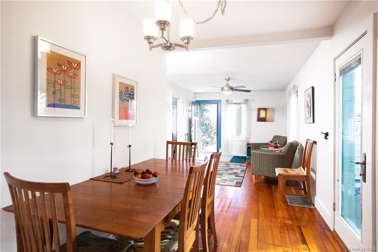
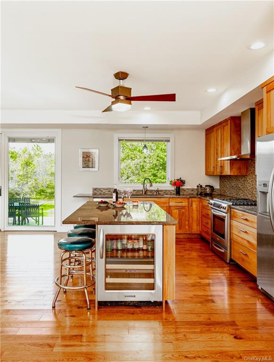
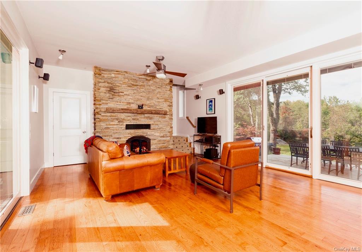
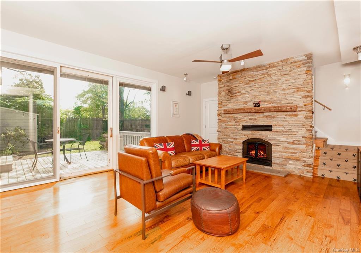
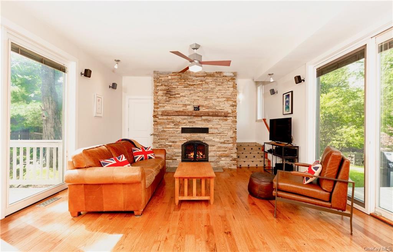
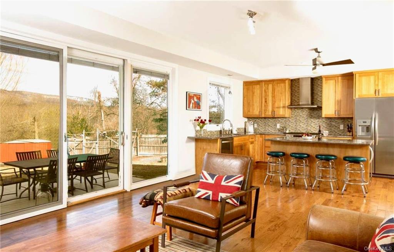
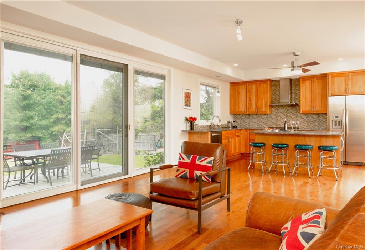
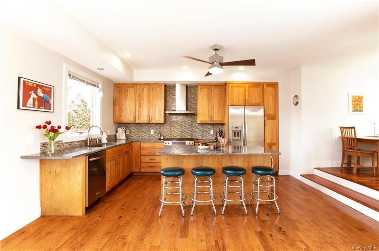
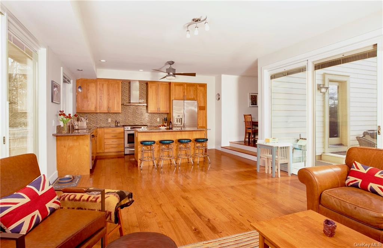
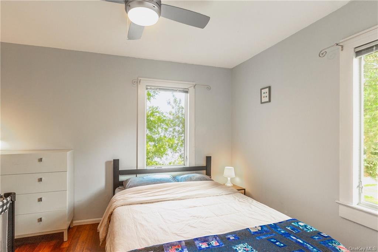
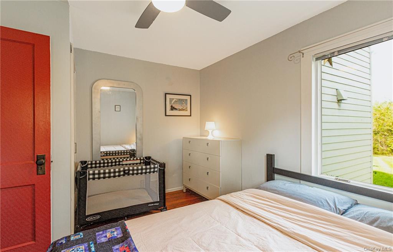
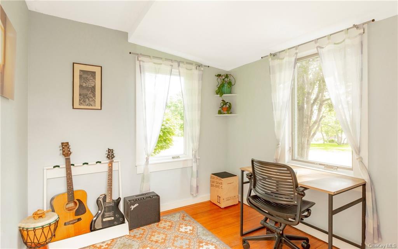
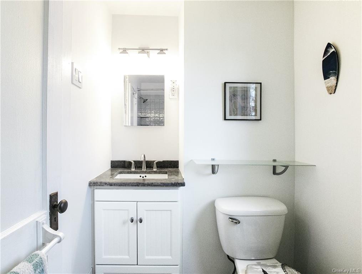
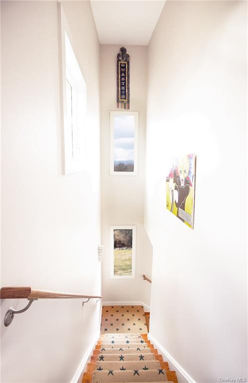
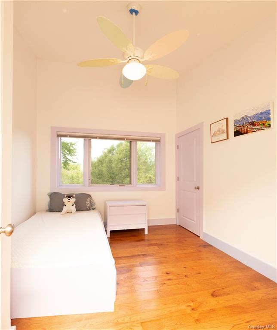
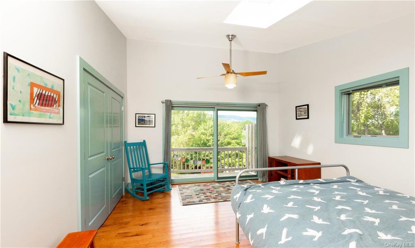
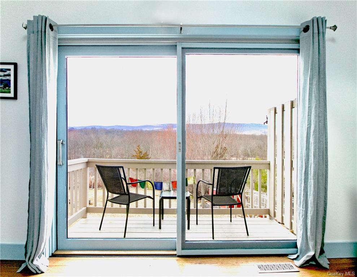
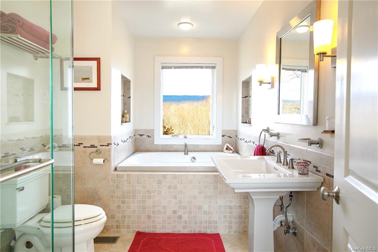
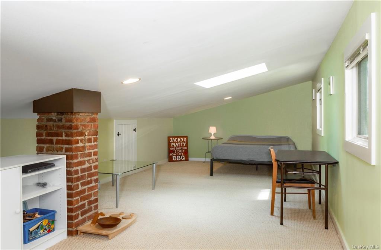
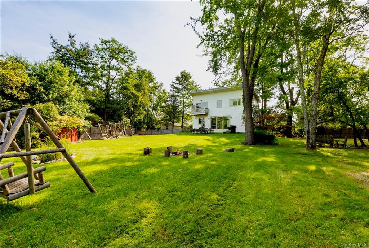
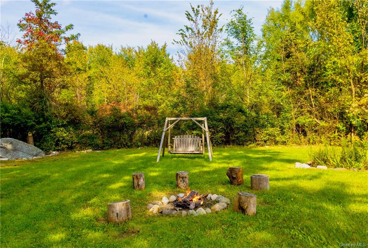
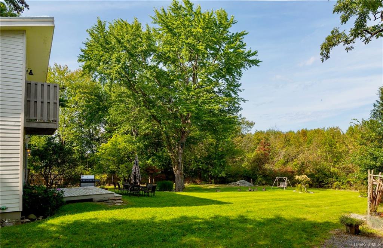
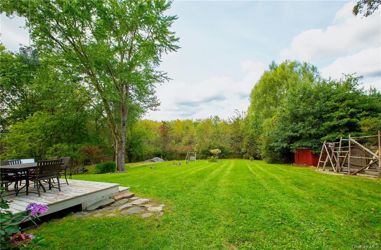
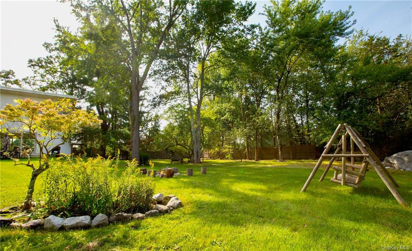
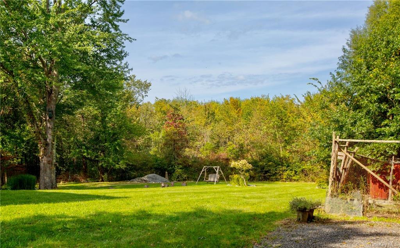
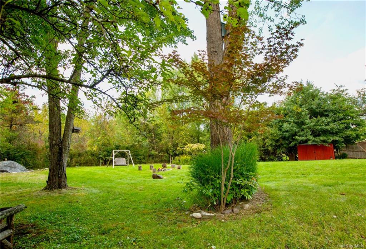
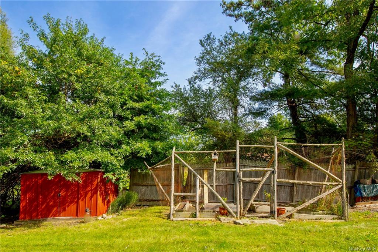
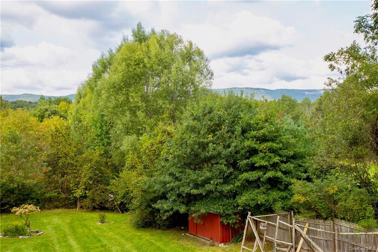
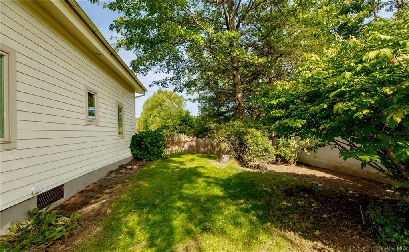
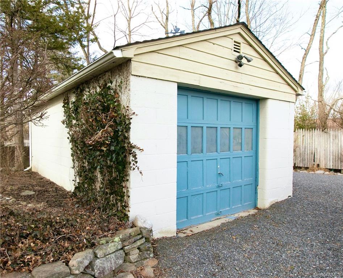
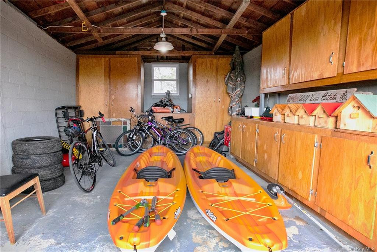
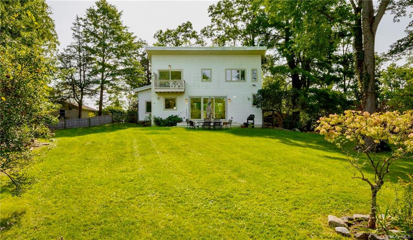
Nestled amidst the natural wonders of upstate living, this bespoke contemporary gem seamlessly marries the rustic allure of an old cottage with the modern sophistication of a thoughtfully designed contemporary addition. Here, you'll find not just a home but an invitation to explore the boundless adventures of the great outdoors in the mid-hudson valley area of upstate ny. A sun-drenched open floor plan transforms entertaining into an art, with ample windows framing the outdoors. Whether you're hosting a lively gathering or enjoying intimate moments, this space effortlessly adapts to your needs. With three inviting bedrooms and additional versatile flex areas for guests, each corner of this home is a haven of comfort and style. The chef-inspired kitchen, featuring an expansive island, elevates culinary experiences, while evenings by the fireplace offer a cozy retreat. As the current owner has meticulously curated every detail, you'll step into a move-in-ready oasis that also beckons airbnb potential. Updates in the last 5 years include new architectural shingles roof, rear deck, new bathrooms, new kitchen cabinets/sink, new soapstone counters, solid wood flooring, new lighting, and replacement windows. For outdoor enthusiasts, a spacious one-car garage awaits, primed to house kayaks, climbing gear, and bikes, ready for your next adventure. The property boasts extra parking, spot for an airstream, perennial gardens, a fire pit, grill zone, cedar swing, and extensive decking and patio spaces. Climbers will relish the proximity to nearby cliffs, and the region's thousands of acres of preserved land promise exploration at your doorstep. Just a short 15-minute drive from new paltz village, this property offers quick, easy access to trails, vineyards, lakes, and local farms. And for those that don't like to cook, the house is only a short few minute walk or bike ride to the new and increasingly popular bruynswick inn restaurant and only a few miles away from authentic italian fare at lombardi's. Dive into the scenic wonders of the hudson valley from swimming to climbing, hiking, and biking, it's all within minutes away. Additional features include an outdoor shower, central air, a laundry/utility/workshop room in the basement, lofty ceilings, 8' triple-glazed sliding glass doors with integrated blinds, a master bedroom cantilevered balcony with awe-inspiring views, a separate home office space, and energy-efficient spray foam insulation enhancements. The elongated lot enjoys superb southern/eastern exposure, ideal for maximizing solar efficiency, cultivating substantial vegetable gardens, and possibly expanding your mountain vistas. And the best part? All this in less than 90 minutes from manhattan, this unique retreat beckons as both a weekend escape and a cherished full time home. Discover the perfect fusion of style, comfort, and adventure in this exceptional charming contemporary sanctuary. Your upstate dreams await it's time now to embrace them!
| Location/Town | Shawangunk |
| Area/County | Ulster |
| Post Office/Postal City | Pine Bush |
| Prop. Type | Single Family House for Sale |
| Style | Two Story, Contemporary, Mid-Century Modern |
| Tax | $9,245.00 |
| Bedrooms | 3 |
| Total Rooms | 9 |
| Total Baths | 2 |
| Full Baths | 2 |
| Year Built | 1954 |
| Basement | Full, Unfinished |
| Construction | Frame |
| Cooling | Central Air |
| Heat Source | Propane, Forced Air |
| Features | Courtyard, Balcony, Juliet Balcony |
| Property Amenities | Dishwasher, dryer, refrigerator, wine cooler, woodburning stove |
| Patio | Deck |
| Window Features | Oversized Windows |
| Lot Features | Private |
| Parking Features | Detached, 1 Car Detached, Parking Lot, Off Street, Other, Private |
| School District | Wallkill |
| Middle School | Call Listing Agent |
| Elementary School | Ostrander Elementary School |
| High School | Wallkill Senior High School |
| Features | First floor bedroom, cathedral ceiling(s), children playroom, floor to ceiling windows, entrance foyer, granite counters, high ceilings, home office, kitchen island, media room, open kitchen |
| Listing information courtesy of: Taft Street Realty Inc | |