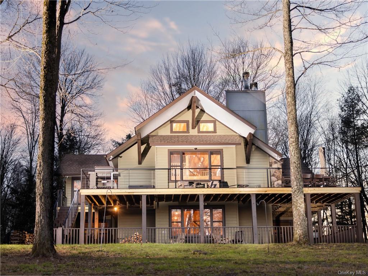
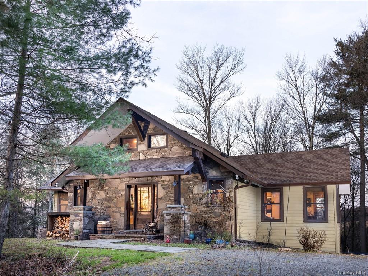
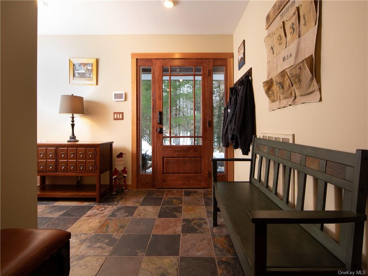
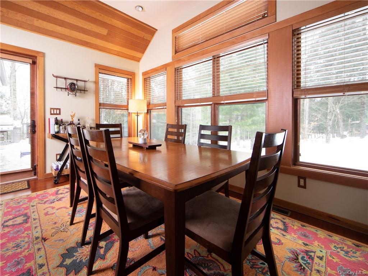
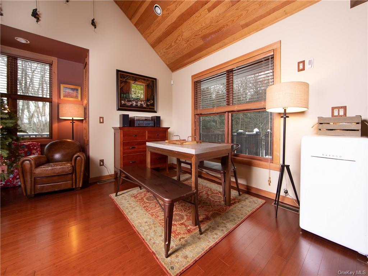
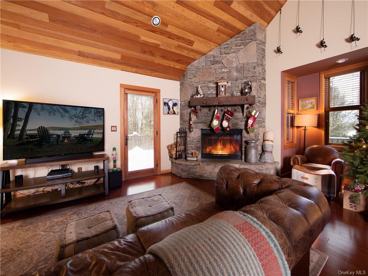
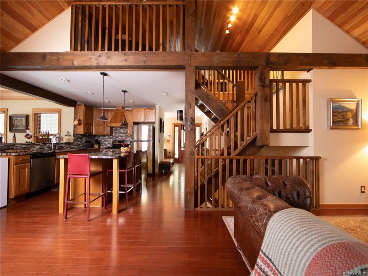
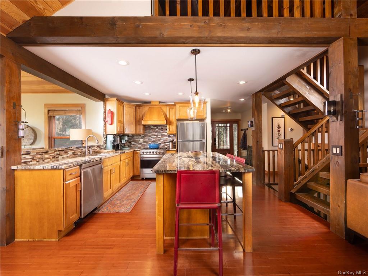
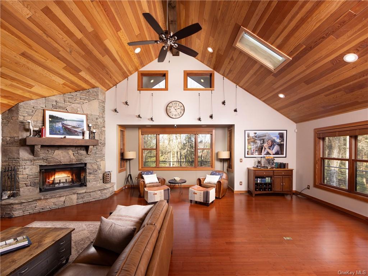
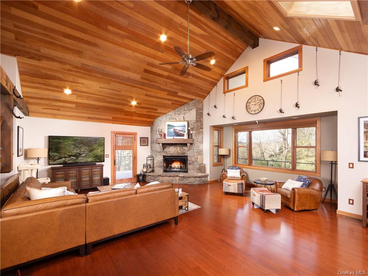
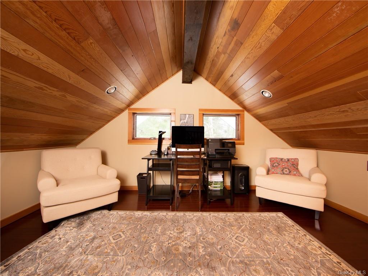
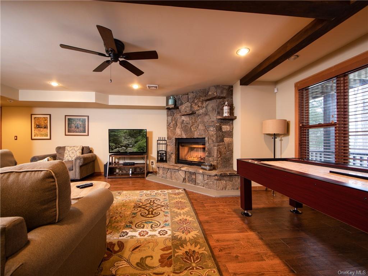
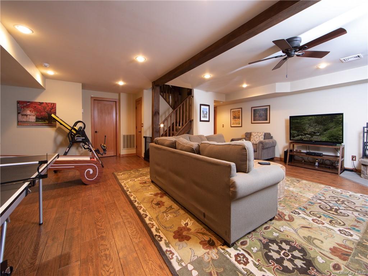
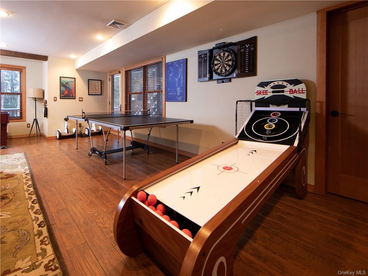
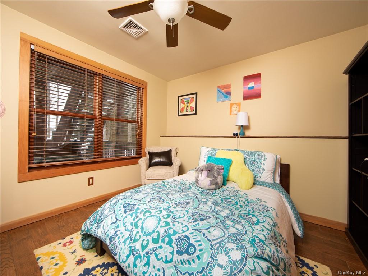
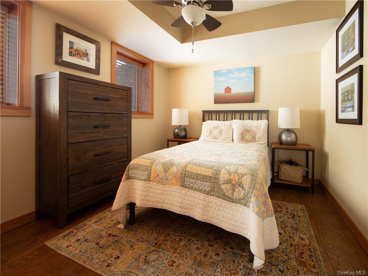
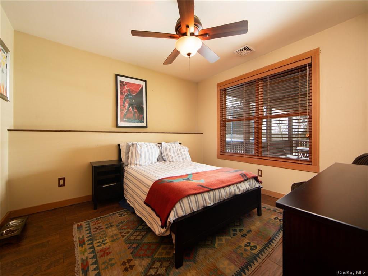
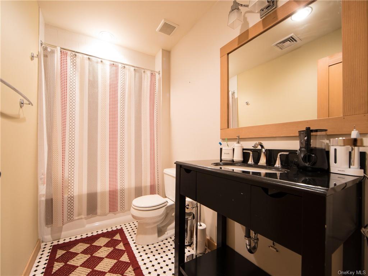
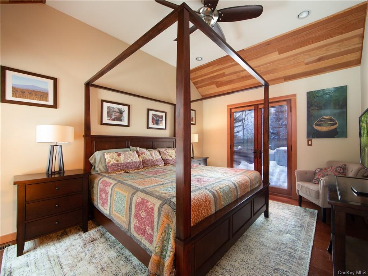
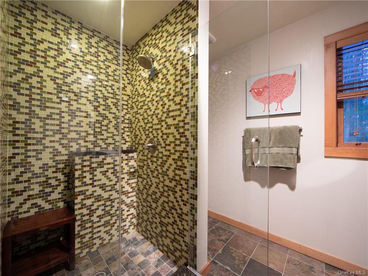
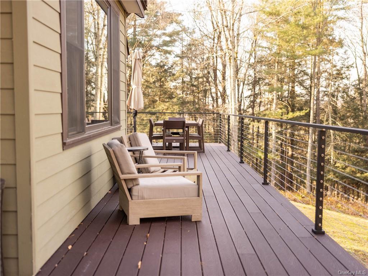
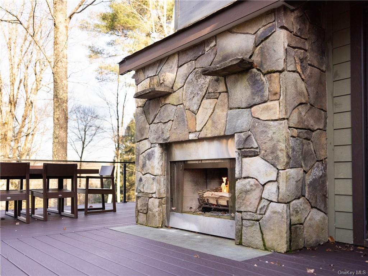
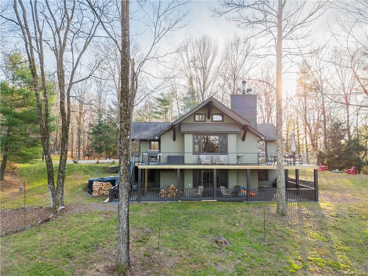
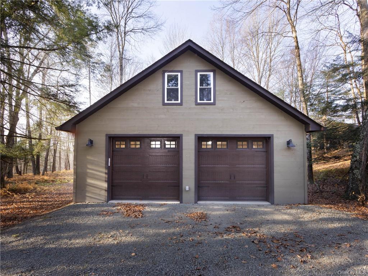
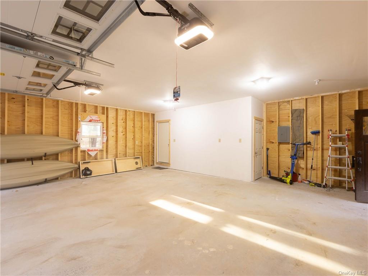
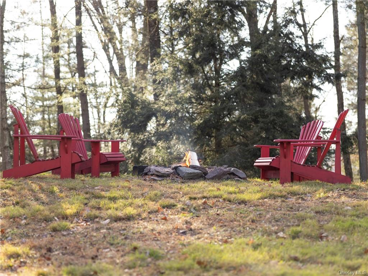
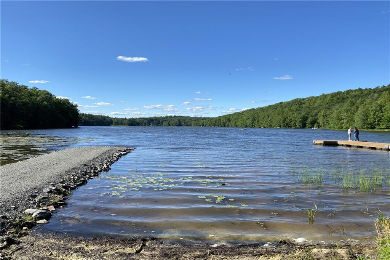
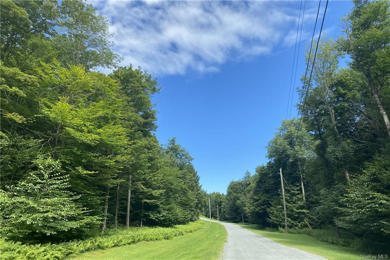
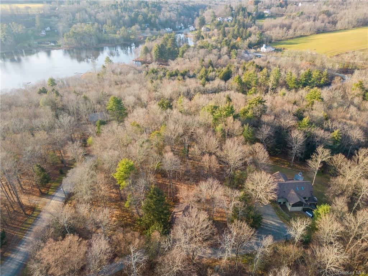
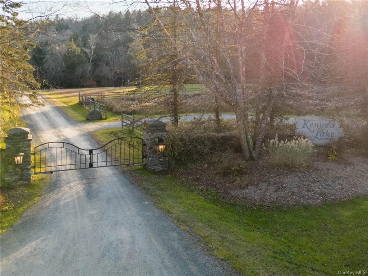
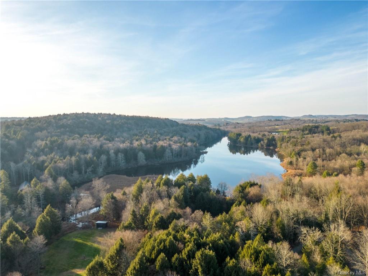
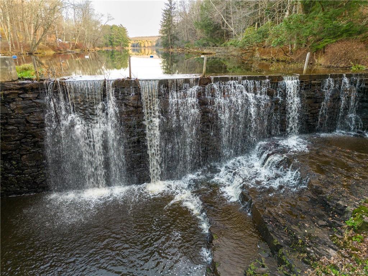
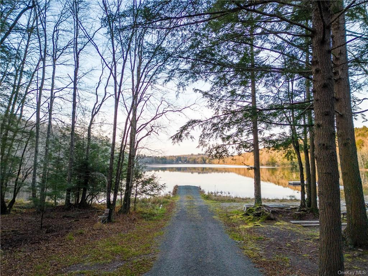
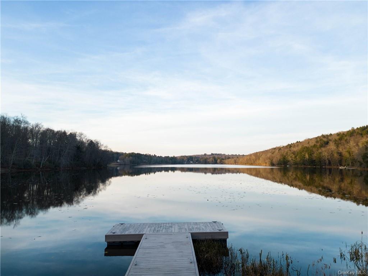
Welcome to kenoza lake estates in the town of delaware in the new york catskills. This quiet, gated, 4-season community is the perfect locale for a second home, getaway or primary residence. The beautifully crafted contemporary home features a slightly rustic finish - a perfect mix of wood, stone and tile blended together to create a warm, cozy space to call home. Many recent upgrades include living room skylights, new viking stove, dishwasher and whole house generator. The brand-new composite deck wraps around half of the house to offer a 2nd outdoor living and dining space with its own fireplace and a view of hust pond and the red-barn farmland beyond. The manicured fields are dotted with hay bales throughout the summer, and the peaceful sound of a waterfall can be heard through the trees. The spacious yard, community wanderlands and tree house, walkable roads, boat launch and fishing/swimming pier on kenoza lake offer a memory-making retreat for all ages. Located 8 miles from bethel woods performing arts center, minutes from villa roma resort and within 30 minutes of resorts world catskills casino and kartrite waterpark. Just 15 minutes from the delaware river and restaurants/shops in callicoon and jeffersonville. Brand new 28x28 2 car garage with heated upstairs recently added. 95% of lighting in house has been upgraded to led throughout the home. (additional finished space on lower walkout level total 3, 432 square feet in house and 378 sq ft of additional unfinished space above garage. ) air bnb is not allowed - 3 month minimum rentals allowed up to twice a year.
| Location/Town | Delaware |
| Area/County | Sullivan |
| Post Office/Postal City | Kenoza Lake |
| Prop. Type | Single Family House for Sale |
| Style | See Remarks, Two Story, Contemporary, Log |
| Tax | $11,930.00 |
| Bedrooms | 4 |
| Total Rooms | 9 |
| Total Baths | 3 |
| Full Baths | 2 |
| 3/4 Baths | 1 |
| Year Built | 2010 |
| Basement | Full, Walk-Out Access |
| Construction | Log, Other, Stone, Cedar, Wood Siding |
| Lot SqFt | 226,512 |
| Cooling | Central Air |
| Heat Source | Propane, Forced Air |
| Property Amenities | Alarm system, ceiling fan, dehumidifier, dishwasher, door hardware, dryer, fireplace equip, front gate, garage door opener, garage remote, generator, humidifier, light fixtures, microwave, refrigerator, screens, shades/blinds, washer |
| Patio | Deck, Porch |
| Window Features | Skylight(s) |
| Community Features | Gated |
| Lot Features | Corner Lot, Restrictions, Sloped, Wooded, Private |
| Parking Features | Detached, 2 Car Detached, Driveway, Private |
| Tax Assessed Value | 330000 |
| Association Fee Includes | Maintenance Grounds |
| School District | Sullivan West |
| Middle School | Sullivan West High School |
| Elementary School | Sullivan West Elementary Schoo |
| High School | Sullivan West High School |
| Features | Master downstairs, cathedral ceiling(s), children playroom, dining alcove, formal dining, entrance foyer, granite counters, master bath, powder room, storage |
| Listing information courtesy of: Chapin Sotheby's Intl Rlty | |