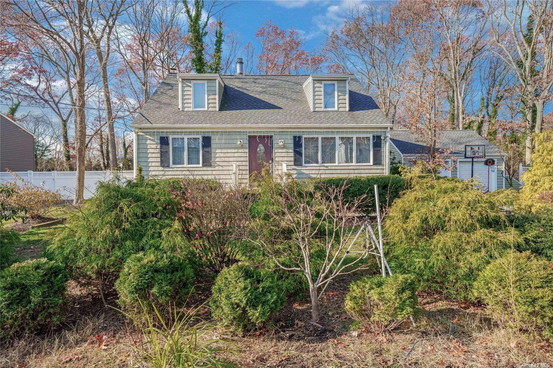
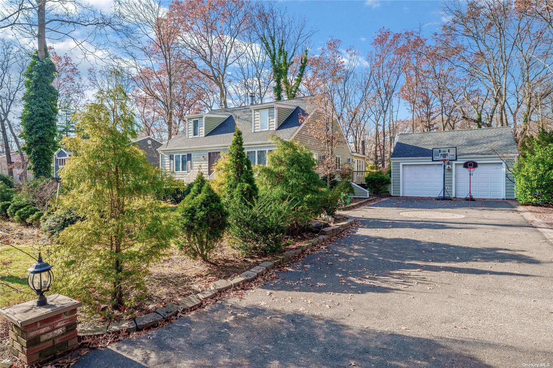
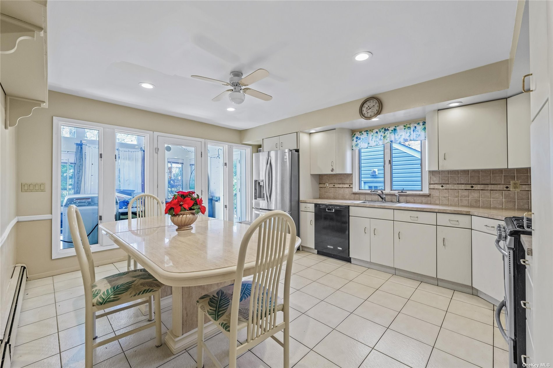
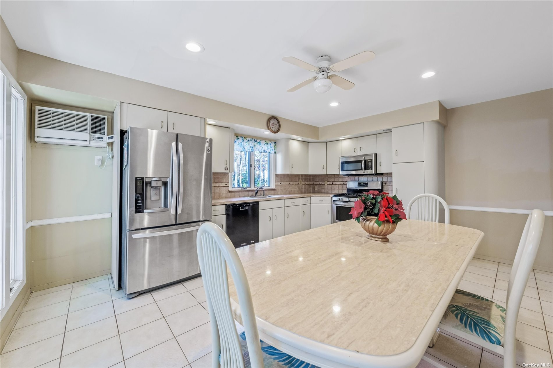
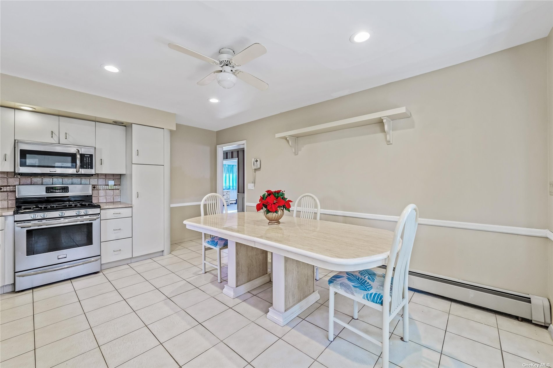
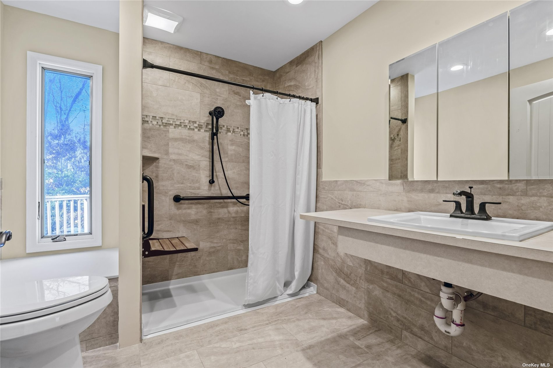
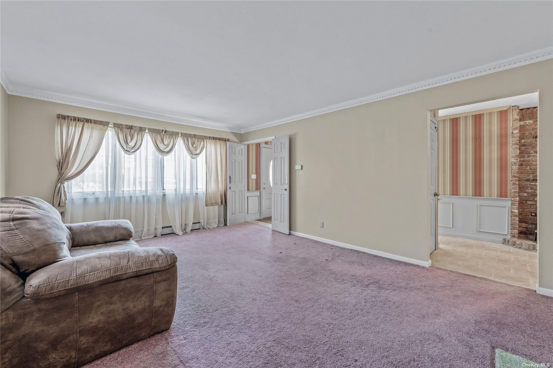
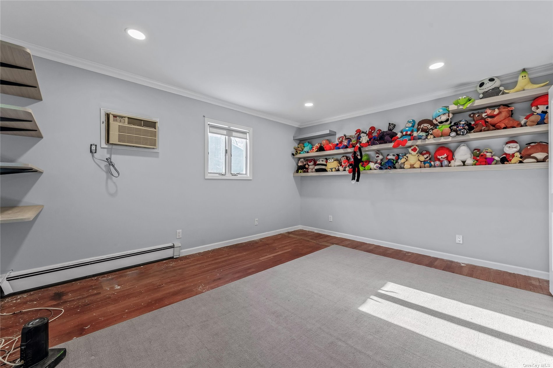
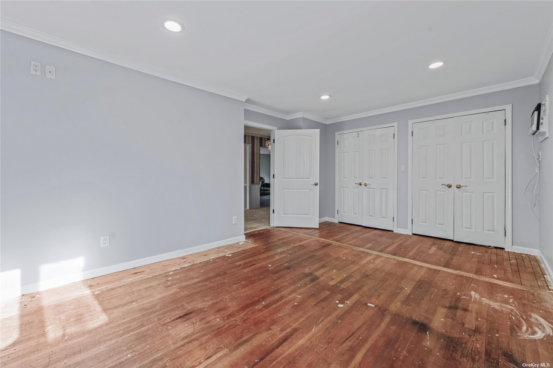
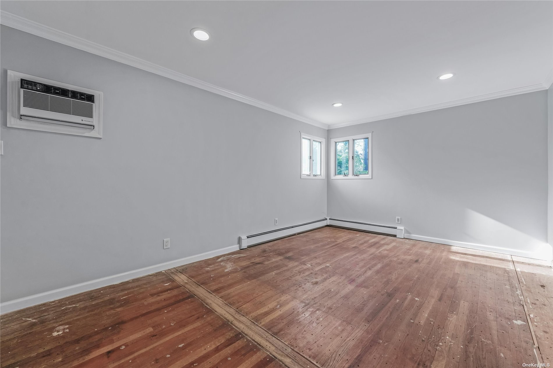
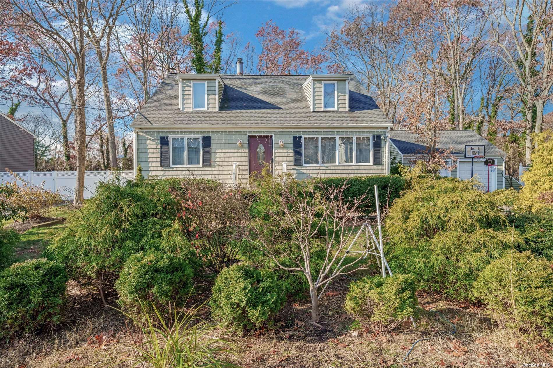
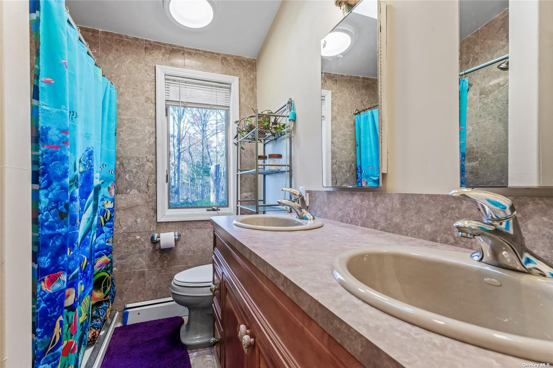
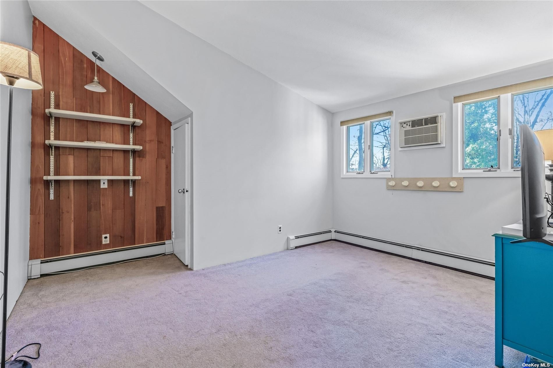
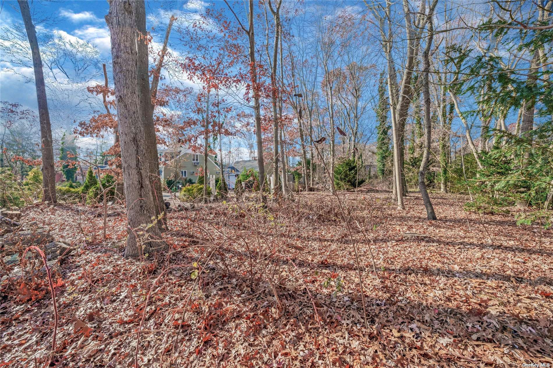
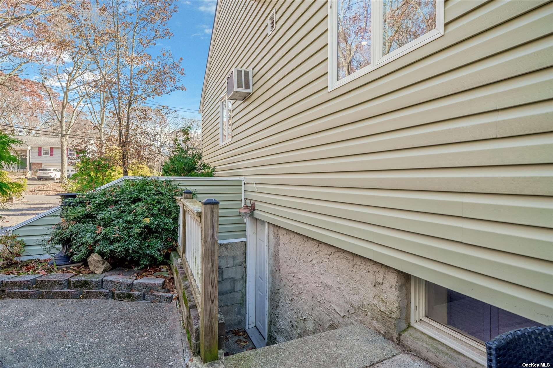
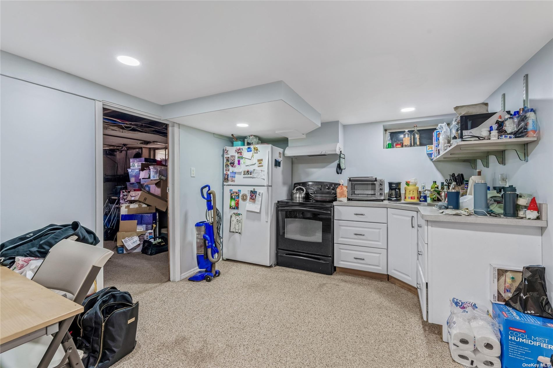
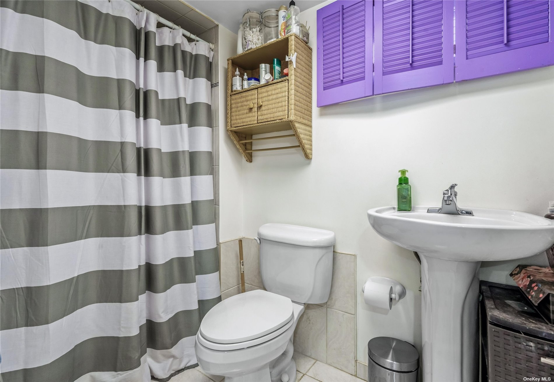
Discover the perfect blend of spacious living and accessibility in this spacious home located in the highly sought-after pines neighborhood. Boasting a generous 3/4-acre lot, this residence not only offers expansive rooms and modern amenities but also caters to the needs of those requiring handicap features. Experience comfort in every corner with large rooms designed to accommodate a variety of living arrangements. A two-car detached garage with baseboard heat on separate zone and loft, ensures convenient parking, and the accessible design extends throughout the property. The full basement provides flexibility, whether it be for additional accessible living space, a home gym, or seamless storage solutions. Andersen windows flood the home with natural light, creating an inviting atmosphere that complements the overall accessibility. Benefit from a four-year-old roof and a 12-year-old burner, 2 year 200 amp electric, reflecting a commitment to both style and functionality. This home has been thoughtfully equipped with handicap features to enhance accessibility. From handicap full bath and widened doorways, every detail has been considered for your comfort. Enjoy the prime location within the pines neighborhood, close to amenities, schools, and parks. Experience the warmth of a welcoming community with accessibility at its core. Property tax: $11, 542
| Location/Town | Smithtown |
| Area/County | Suffolk |
| Prop. Type | Single Family House for Sale |
| Style | Two Story |
| Tax | $11,543.00 |
| Bedrooms | 4 |
| Total Rooms | 7 |
| Total Baths | 3 |
| Full Baths | 3 |
| Year Built | 1964 |
| Basement | Finished, Full, Walk-Out Access |
| Construction | Frame |
| Lot Size | .75 |
| Lot SqFt | 32,670 |
| Cooling | Window Unit(s) |
| Heat Source | Oil, Baseboard |
| Zoning | residentia |
| Property Amenities | A/c units, dishwasher, refrigerator, woodburning stove |
| Condition | Excellent |
| Patio | Deck |
| Lot Features | Level, Part Wooded, Private |
| Parking Features | Private, Detached, 2 Car Detached |
| Tax Lot | 402 |
| School District | Hauppauge |
| Middle School | Hauppauge Middle School |
| Elementary School | Pines Elementary School |
| High School | Hauppauge High School |
| Features | Master downstairs, first floor bedroom, den/family room, eat-in kitchen |
| Listing information courtesy of: Integrity Core Realty | |