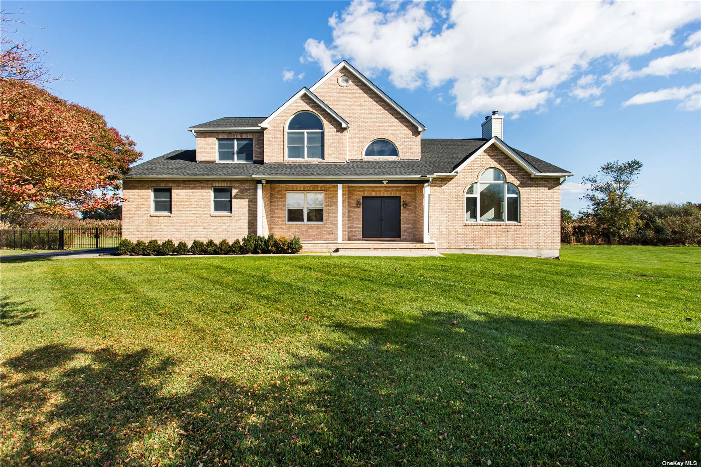
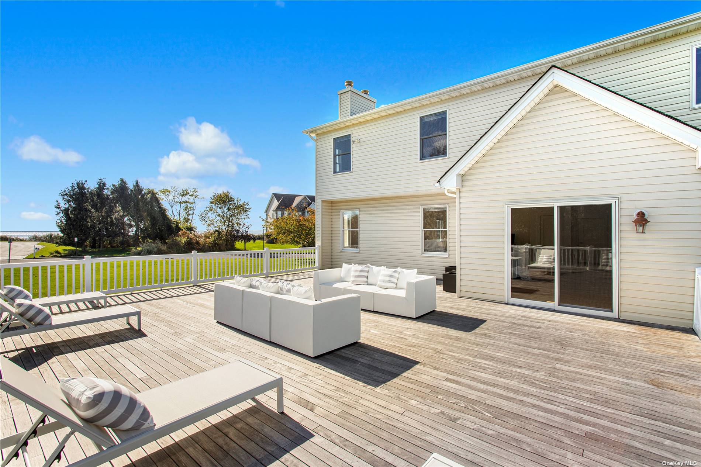
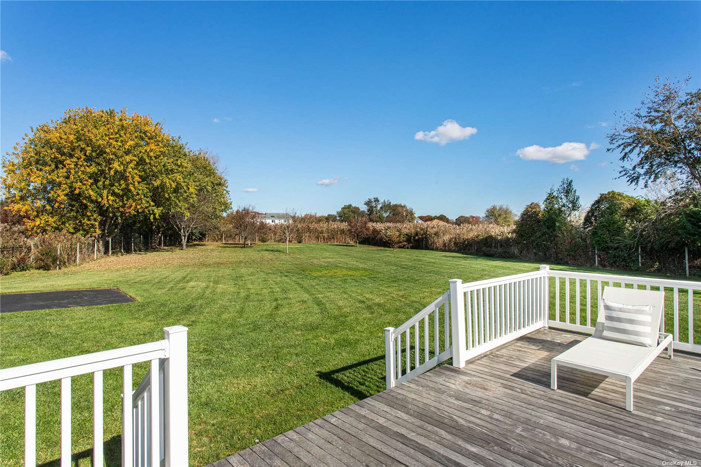
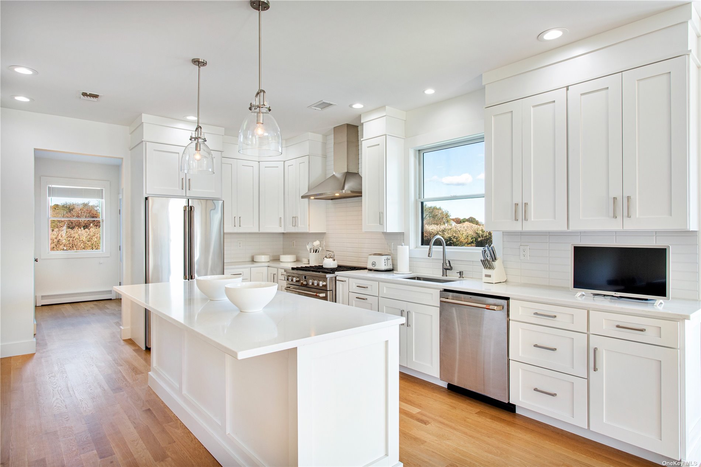
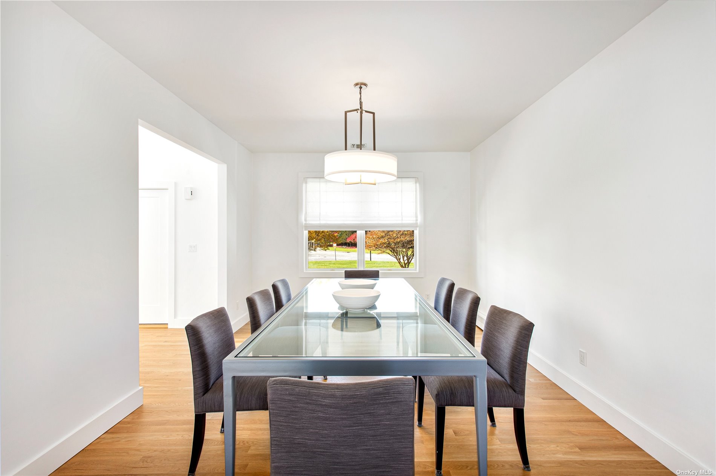
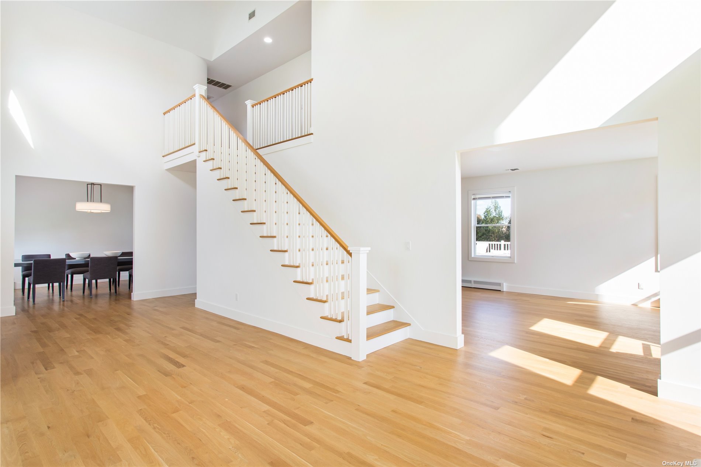
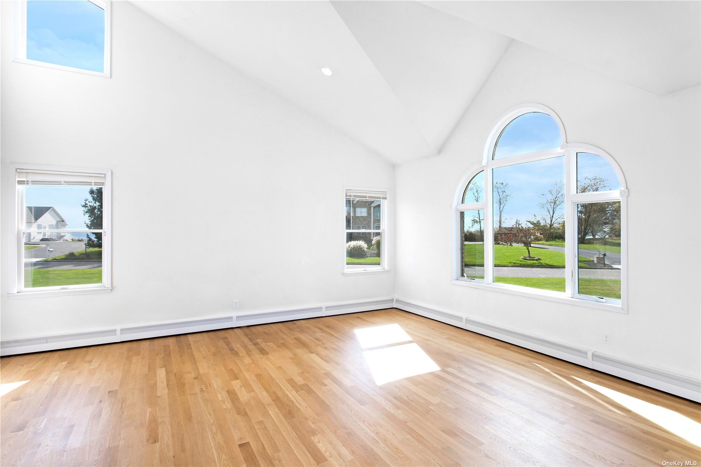
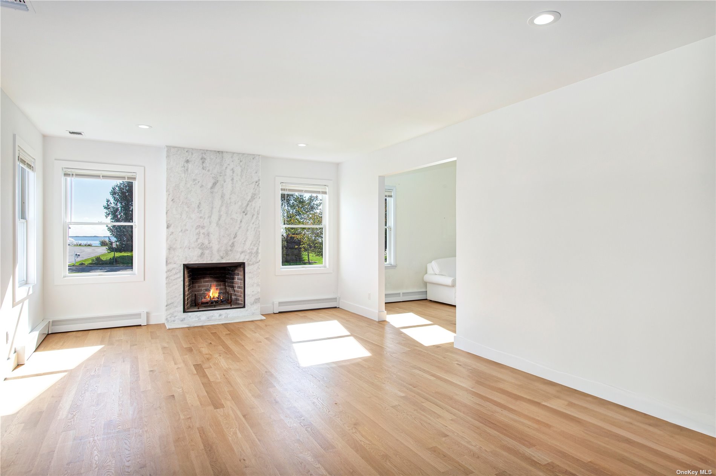
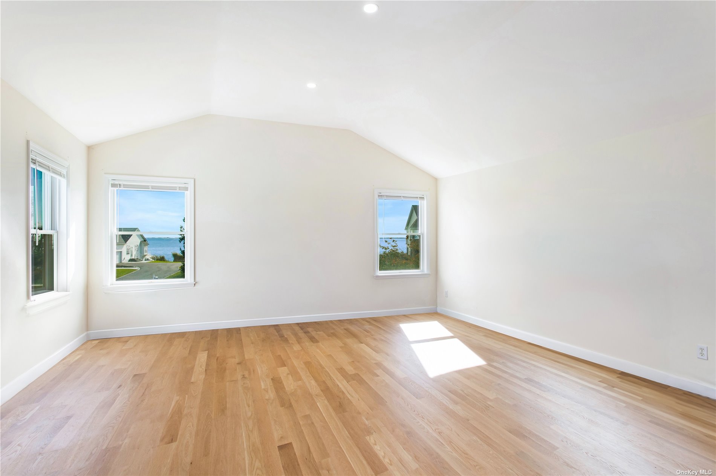
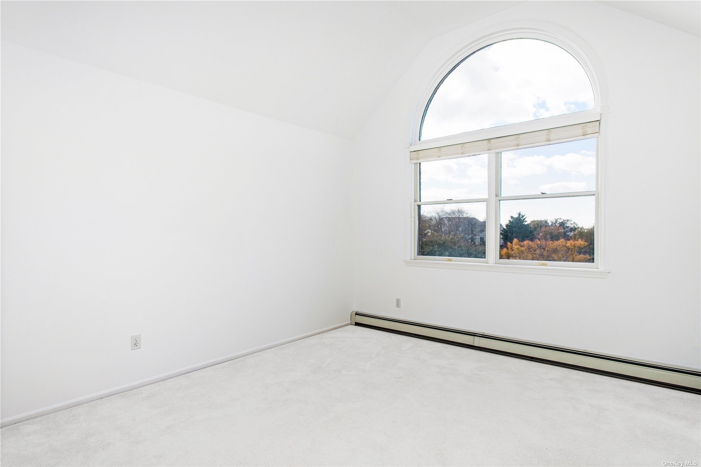
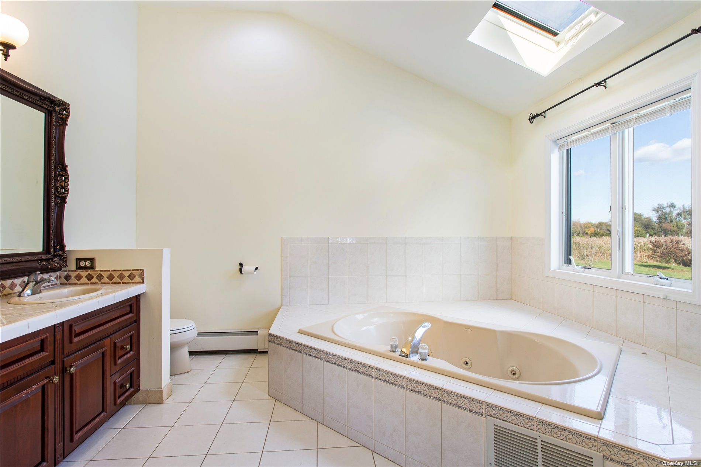
Location location location!!! Welcome to 22 skyhaven drive in east patchogue. This 3000 square foot house sits on 1. 86 acres with breathtaking water views of the great south bay the house originally built in 2000 recently went through a first floor hgtv type renovation. The open floor plan includes high ceilings, brand new natural hard wood flooring installed in the living room, dining room, great room and kitchen. The woodburning fireplace is now surfaced with white natural quartz for those cold winter nights! The all white kitchen has high end shaker cabinets and quartz counters and a large island. New stainless steel ge cafe appliances with a 6-burner gas stove. An all-white half bath completes the downstairs. A brand-new hamptons-inspired staircase leads to 4 bedrooms and two full bathrooms, one in the primary bedroom. A new black architectural roof was installed in late 2022. A thousand-square-foot brazilian wood deck is perfect for outside dining and the views are spectacular!!!! Huge basement with and ose entrance and a two-car garage. A must see move in ready house!.
| Location/Town | East Patchogue |
| Area/County | Suffolk |
| Prop. Type | Single Family House for Sale |
| Style | Post Modern |
| Tax | $24,000.00 |
| Bedrooms | 4 |
| Total Rooms | 10 |
| Total Baths | 3 |
| Full Baths | 2 |
| 3/4 Baths | 1 |
| Year Built | 2000 |
| Basement | Full, Unfinished, Walk-Out Access |
| Construction | Brick, Frame |
| Lot Size | 1.92 |
| Lot SqFt | 82,328 |
| Cooling | Central Air |
| Heat Source | Oil, Baseboard |
| Property Amenities | Alarm system, dehumidifier, dishwasher, door hardware, dryer, gas tank, light fixtures, mailbox, microwave, refrigerator, second freezer, shades/blinds, shed, storm windows, wall to wall carpet, washer, whirlpool tub |
| Patio | Deck, Porch |
| Window Features | Skylight(s) |
| Lot Features | Corner Lot, Level |
| Parking Features | Private, Attached, 2 Car Attached |
| Tax Lot | 5 |
| School District | Patchogue-Medford |
| Middle School | South Ocean Middle School |
| Elementary School | Bay Elementary School |
| High School | Patchogue-Medford High School |
| Features | Cathedral ceiling(s), den/family room, eat-in kitchen, formal dining, entrance foyer, granite counters, living room/dining room combo, master bath, pantry, powder room, walk-in closet(s) |
| Listing information courtesy of: Thomas S Hennerty | |