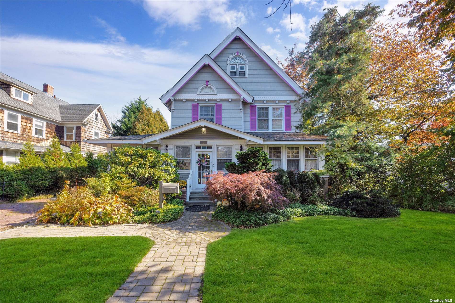
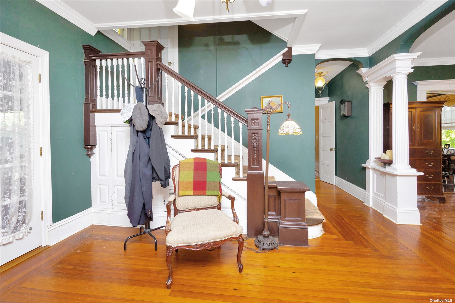
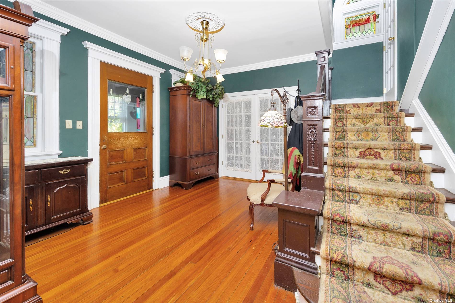
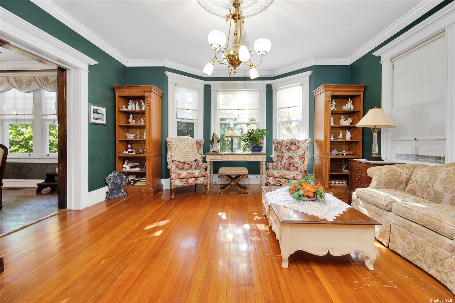
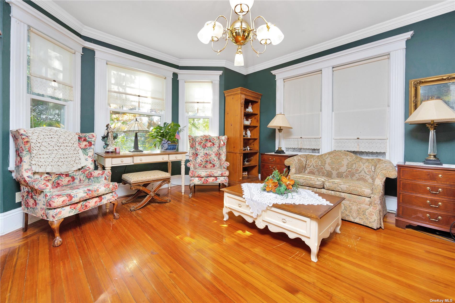
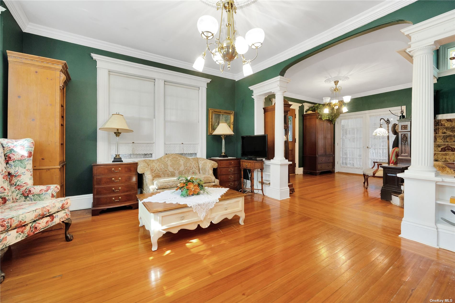
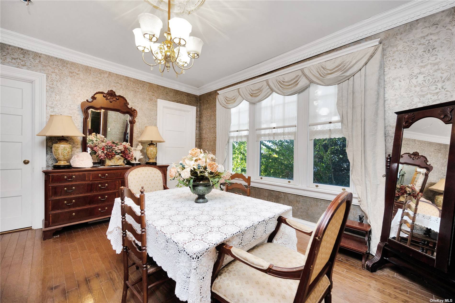
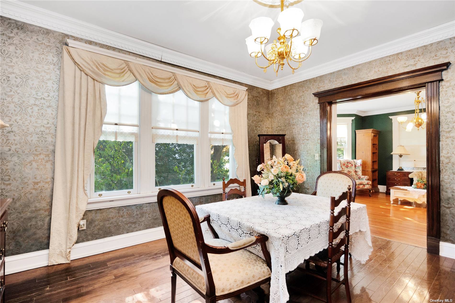
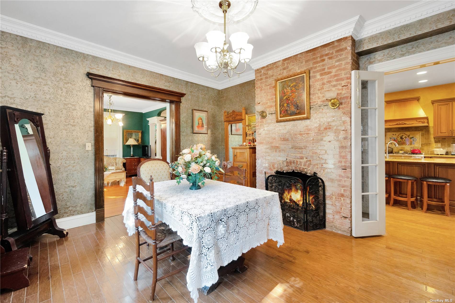
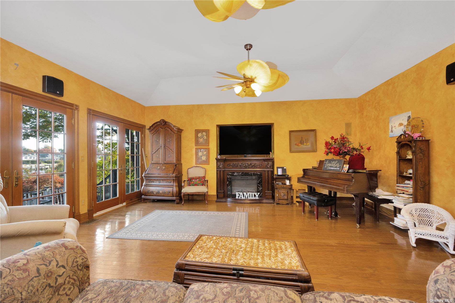
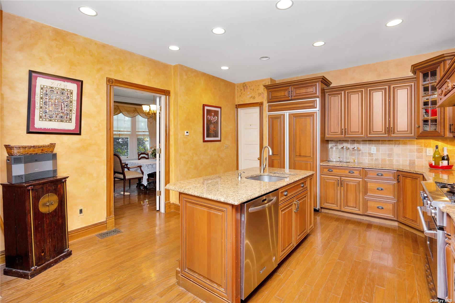
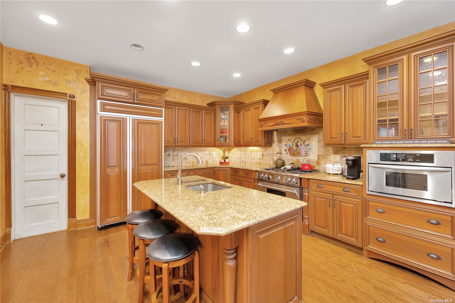
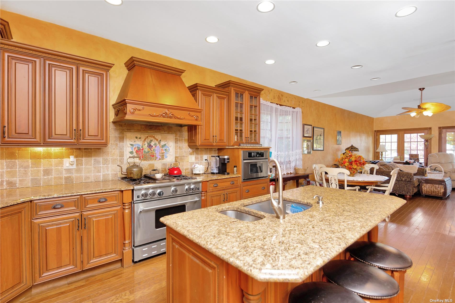
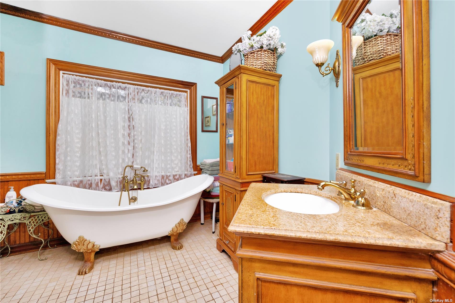
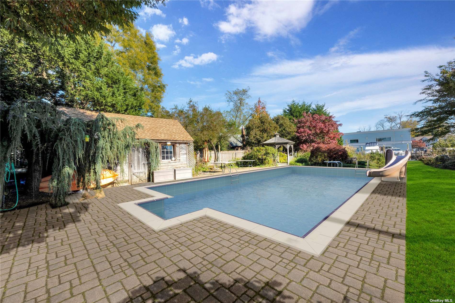
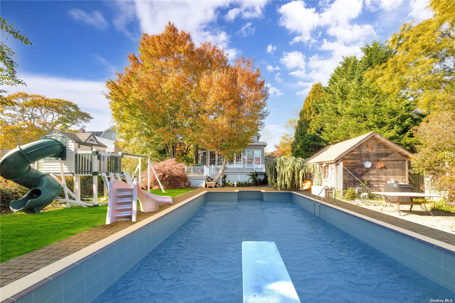
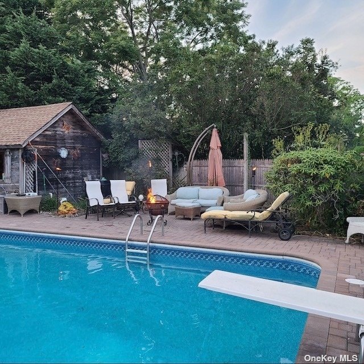
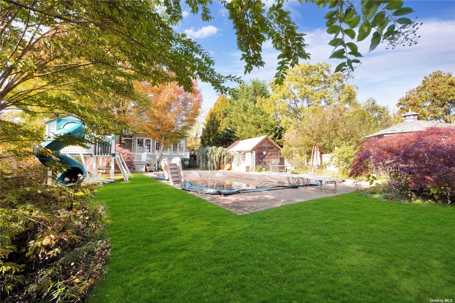
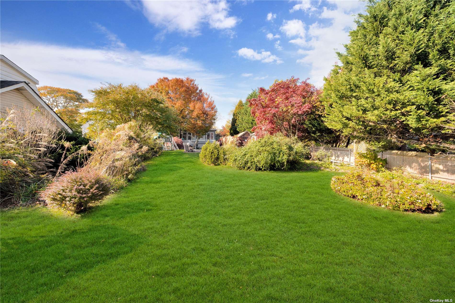
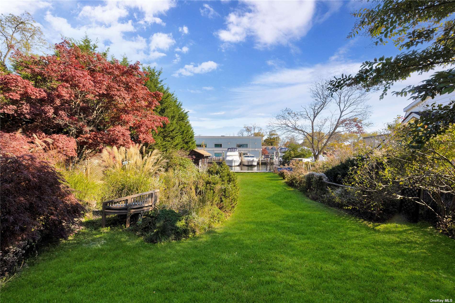

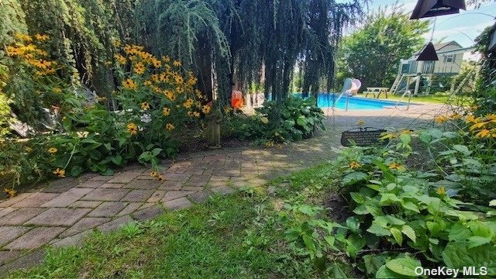

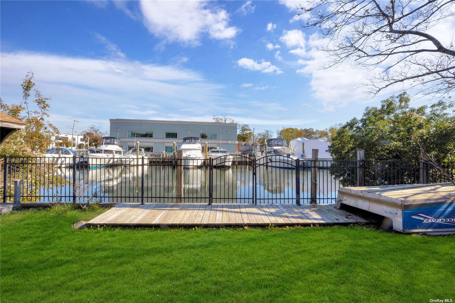
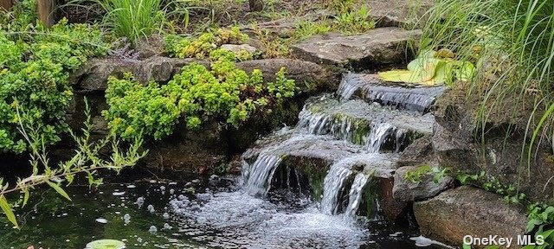


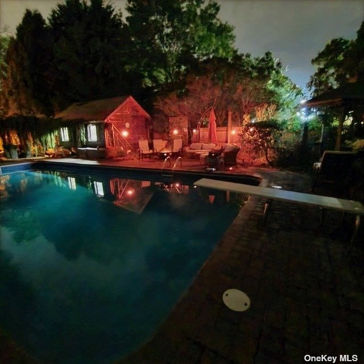
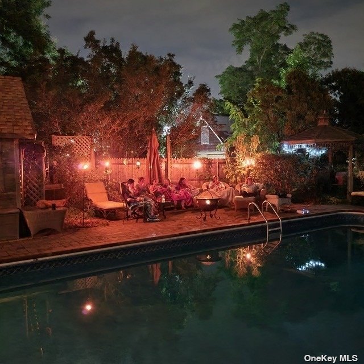
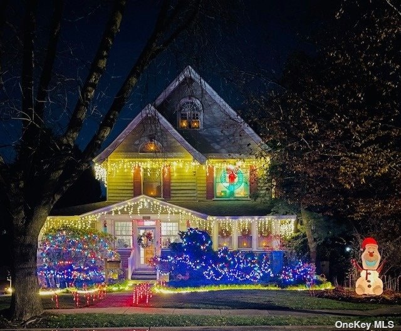
Victorian waterfront home located on the picturesque amityville river. Offering a perfect blend of timeless elegance and modern comfort. This property showcases a large open floor plan for entertaining and daily living. Adorned with classic architectural features, high ceilings, custom woodwork for character and charm. Spread across 3 floors, there are four spacious bedrooms, three bathrooms, and ample living areas perfect for flexible use and customization. There is a yard filled with perennials that bloom all season long and a waterfall pond to complete the paradise. Enjoy the sunny days by the large in-ground pool and expansive paver patio. Don't miss the chance to own and restore this classic victorian gem!
| Location/Town | Amityville |
| Area/County | Suffolk |
| Prop. Type | Single Family House for Sale |
| Style | Victorian |
| Tax | $24,379.00 |
| Bedrooms | 4 |
| Total Rooms | 11 |
| Total Baths | 3 |
| Full Baths | 3 |
| Year Built | 1922 |
| Basement | Finished, Full, Walk-Out Access |
| Construction | Frame, Vinyl Siding |
| Lot Size | 72x258 |
| Lot SqFt | 18,576 |
| Cooling | Central Air |
| Heat Source | Oil, Forced Air, Rad |
| Features | Sprinkler System, Bulkhead |
| Property Amenities | Ceiling fan, cook top, dishwasher, dryer, refrigerator, second stove, shed, wall oven, washer |
| Pool | In Ground |
| Condition | Excellent |
| Patio | Deck, Patio, Porch |
| Community Features | Park, Near Public Transportation |
| Lot Features | Level, Near Public Transit |
| Parking Features | Private, Detached, 1 Car Detached |
| Tax Lot | 1 |
| School District | Amityville |
| Middle School | Edmund W Miles Middle School |
| Elementary School | Park Avenue School |
| High School | Amityville Memorial High Schoo |
| Features | Den/family room, eat-in kitchen, formal dining, entrance foyer, granite counters, guest quarters, home office |
| Listing information courtesy of: Signature Premier Properties | |