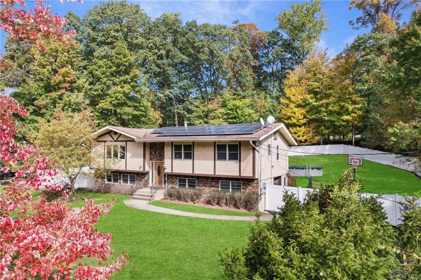
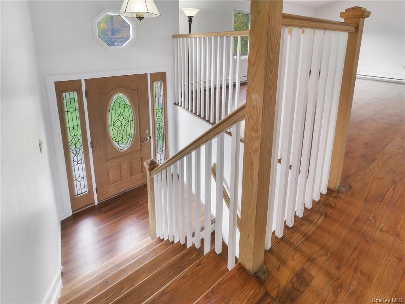
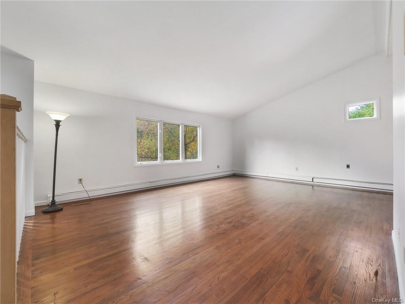
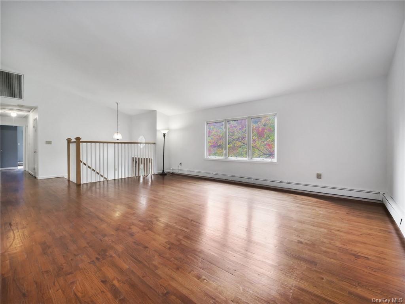
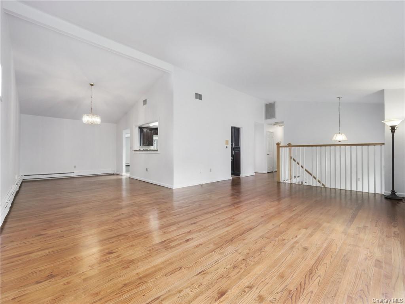
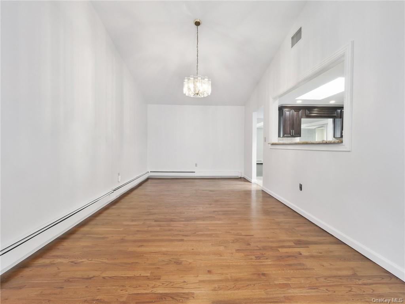
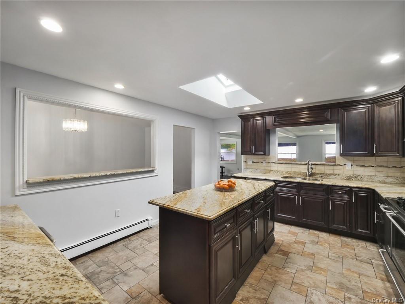
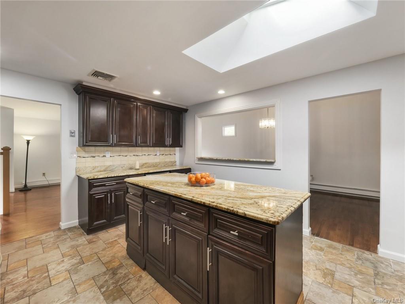
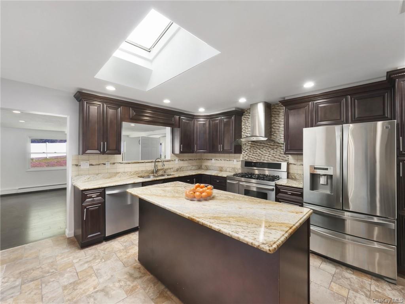
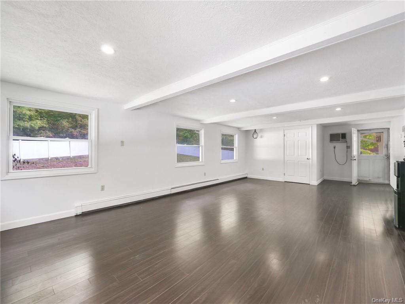
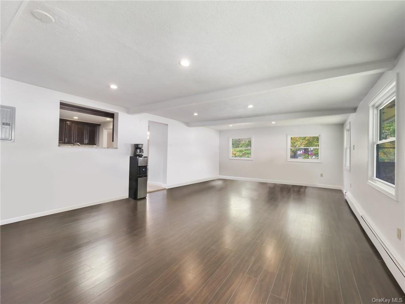
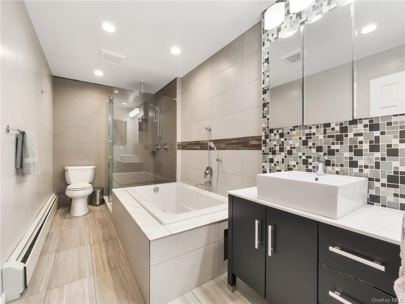
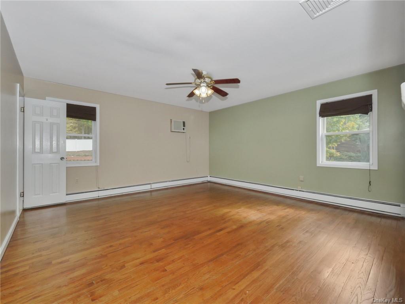
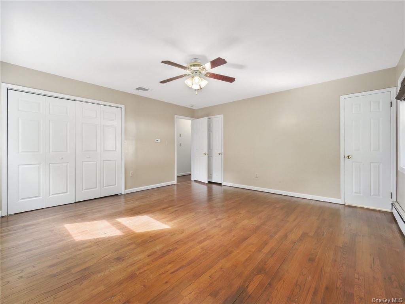
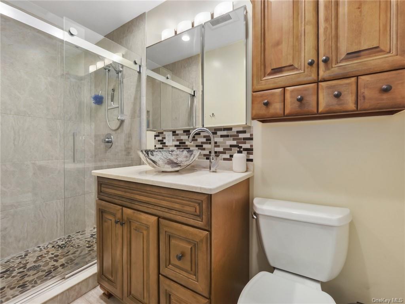
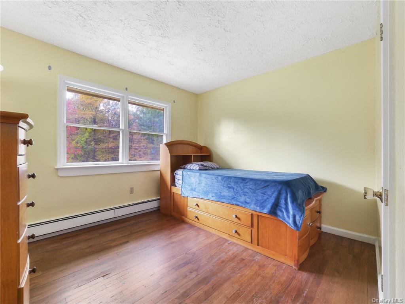
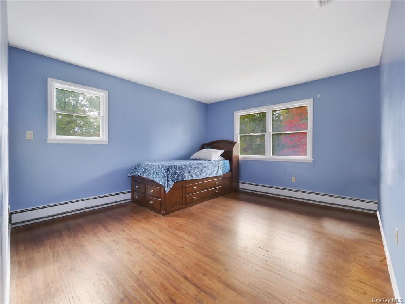
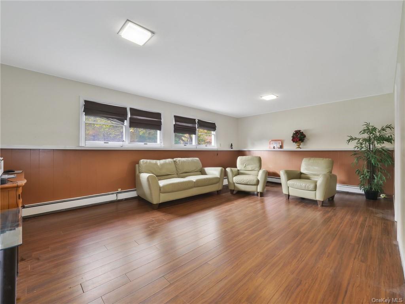
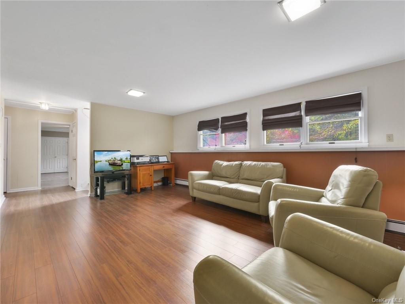
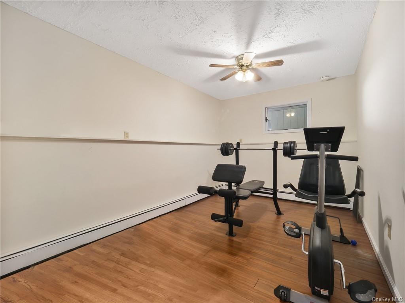
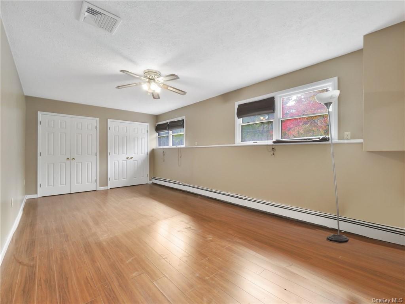
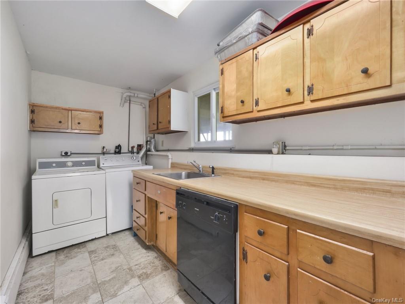
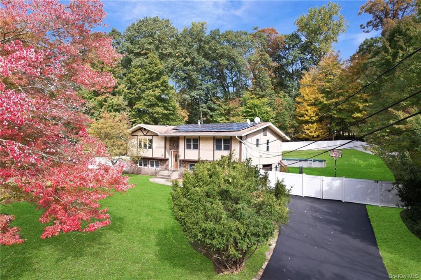
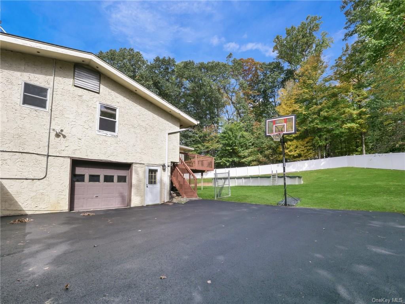
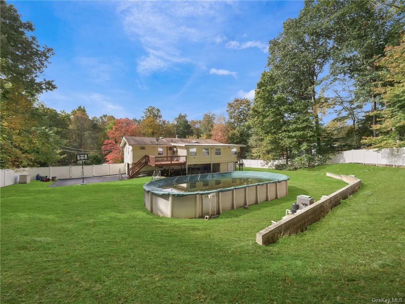
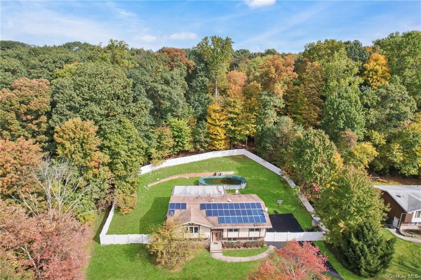
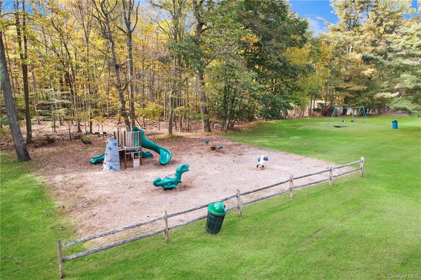
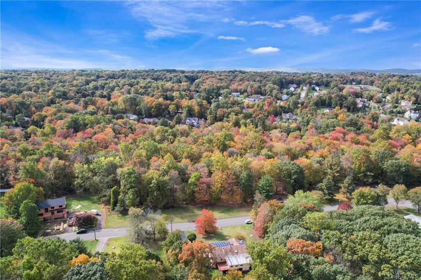
Extended bi-level home nestled in a highly sought-after neighborhood. This home boasts 5/6 bds, 3 full baths, and 3, 578 sq/ft of living space on a sprawling 0. 69-acre lot. Great mother/daughter home. The kitchen has been thoughtfully updated with stainless steel appliances, granite countertop and a spacious island, seamlessly connecting to the family room and dining area. Vaulted ceilings lend an open and airy ambiance throughout the home. The primary bedroom offers the convenience of two large closets and an en suite bathroom. A beautifully renovated guest bathroom features an expansive shower and tub. The lower level is a versatile space comprising four additional rooms, a full bathroom, a second family room, a convenient summer kitchen, and ample storage. Perfect for extended family. Step outside to a fenced-in backyard that resembles a tranquil park, complete with an above-ground pool for your enjoyment. Lorna lane children's park is conveniently situated just across the street. The 8. 33kw solar panels help you save on electricity. This home's prime location ensures easy access to all necessities and falls within the prestigious suffern central school district.
| Location/Town | Ramapo |
| Area/County | Rockland |
| Post Office/Postal City | Airmont |
| Prop. Type | Single Family House for Sale |
| Style | Raised Ranch, Bi-Level |
| Tax | $20,068.00 |
| Bedrooms | 5 |
| Total Rooms | 11 |
| Total Baths | 3 |
| Full Baths | 3 |
| Year Built | 1967 |
| Basement | Finished, Walk-Out Access |
| Construction | Frame |
| Lot SqFt | 30,056 |
| Cooling | Central Air |
| Heat Source | Natural Gas, Baseboa |
| Property Amenities | Dishwasher, door hardware, dryer, pool equipt/cover, refrigerator, solar panels owned, washer |
| Pool | Above Grou |
| Patio | Deck |
| Window Features | Skylight(s) |
| Community Features | Park |
| Lot Features | Level, Sloped, Near Public Transit |
| Parking Features | Attached, 1 Car Attached, Driveway, Off Street |
| Tax Assessed Value | 66000 |
| School District | Ramapo-Suffern |
| Middle School | Suffern Middle School |
| Elementary School | Cherry Lane School |
| High School | Suffern Senior High School |
| Features | Master downstairs, first floor bedroom, formal dining, entrance foyer, granite counters, guest quarters, high ceilings, master bath, storage, walk through kitchen |
| Listing information courtesy of: Weichert Realtors | |