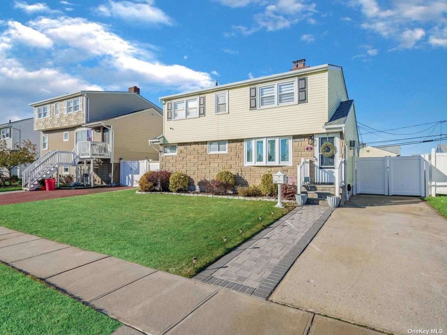
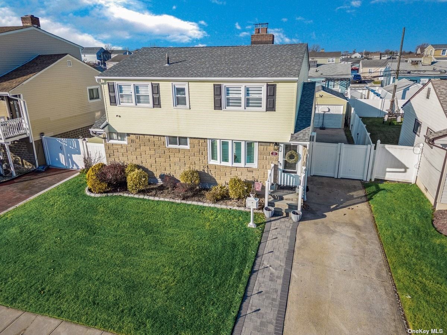
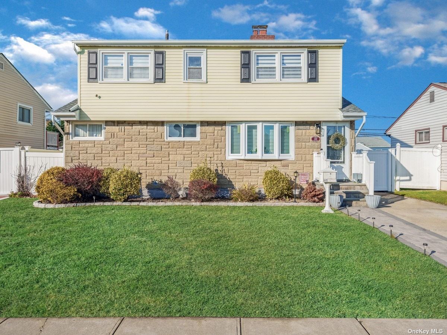
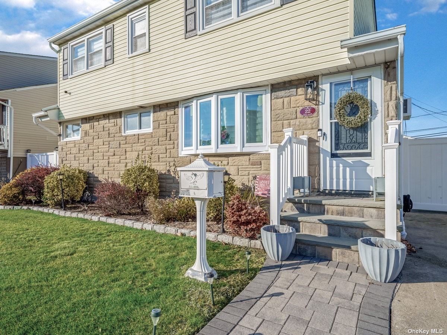
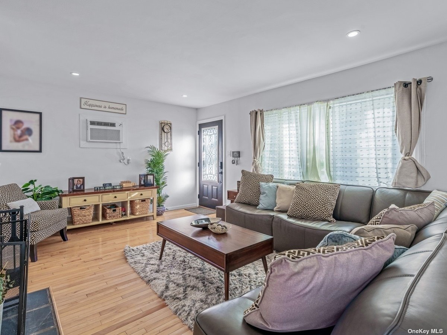
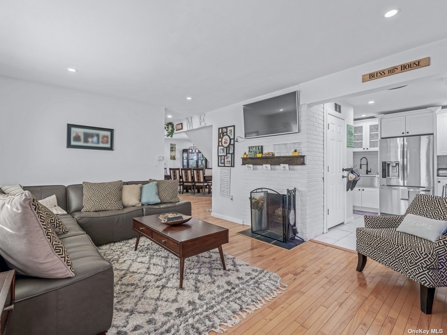
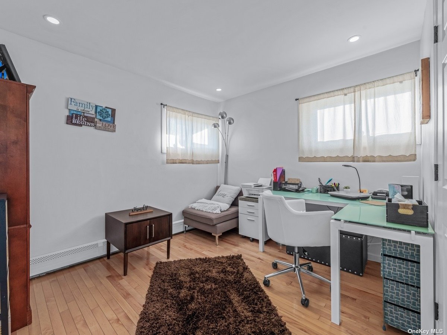
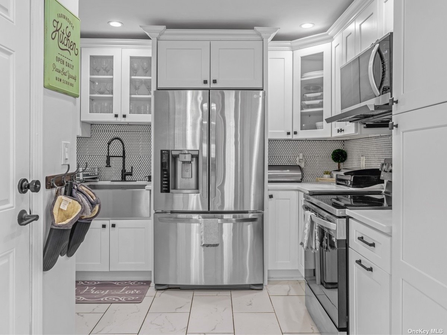
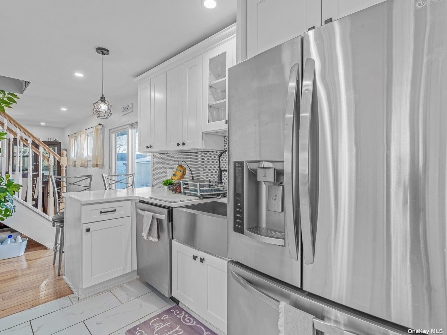
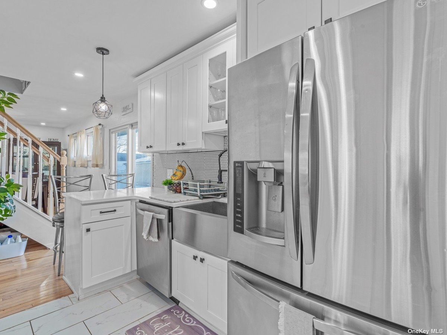
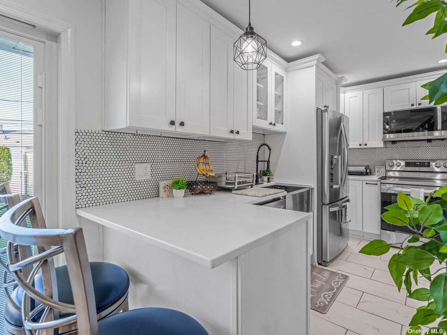
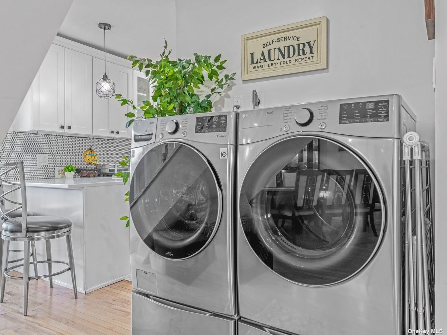
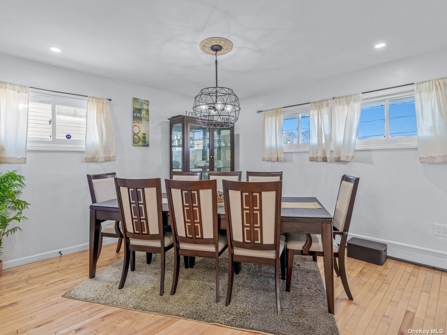
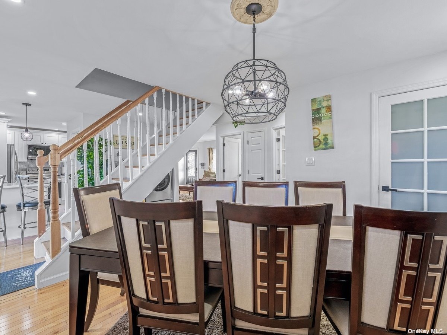
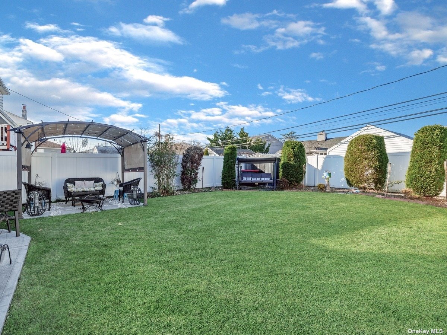
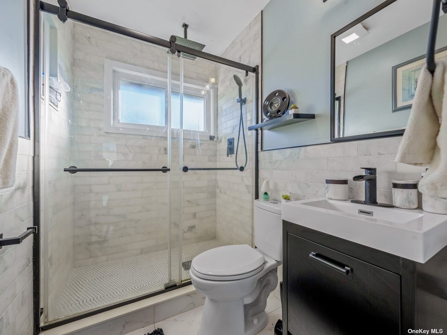
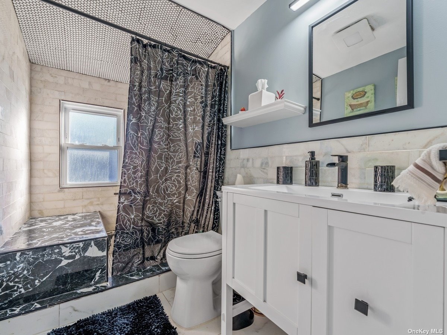
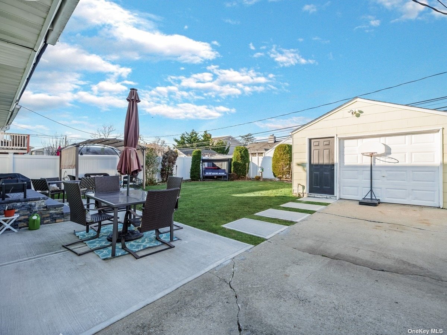
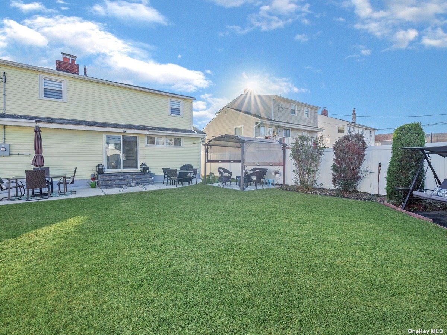
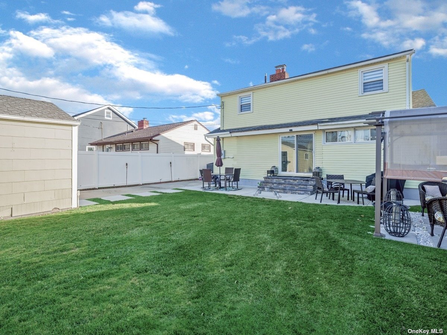
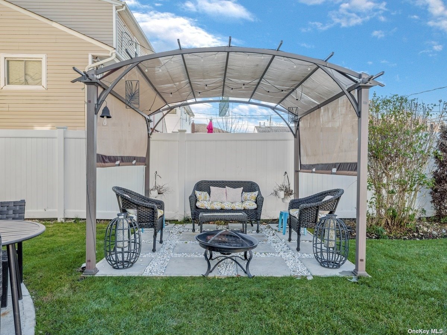
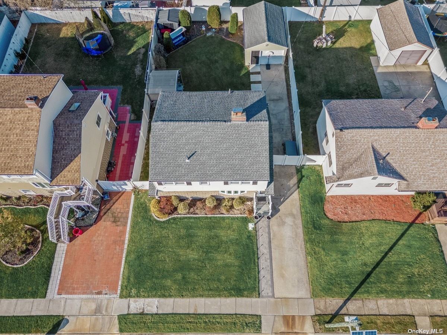
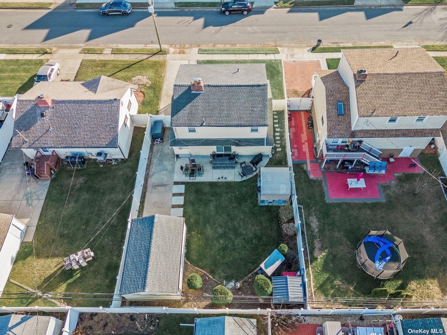
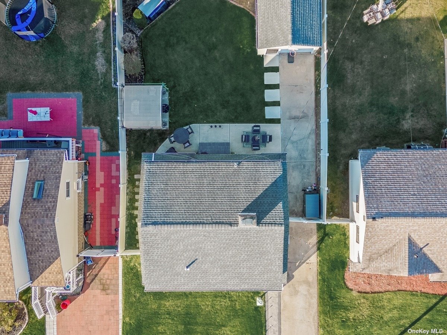
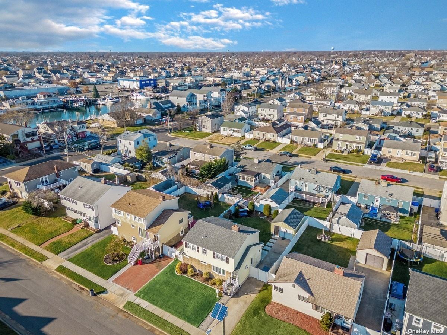
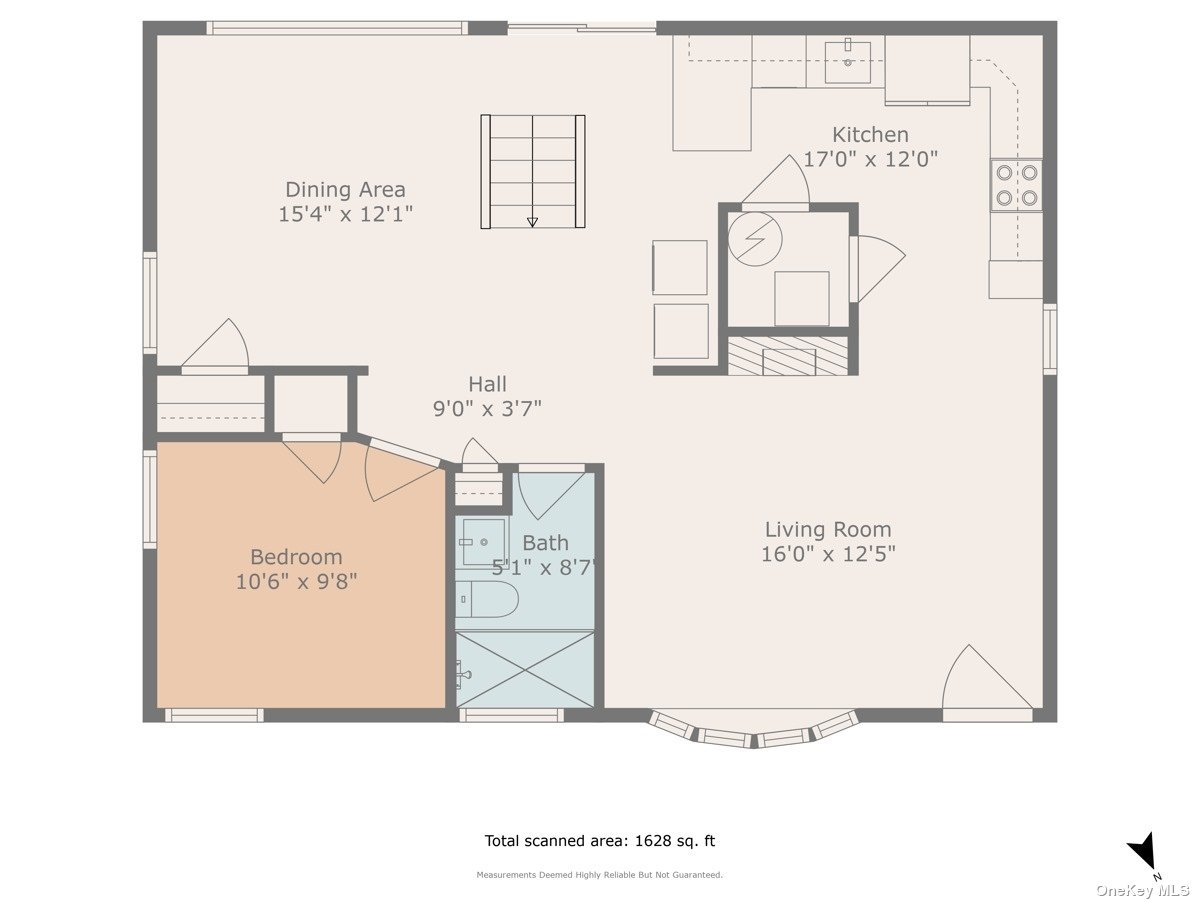
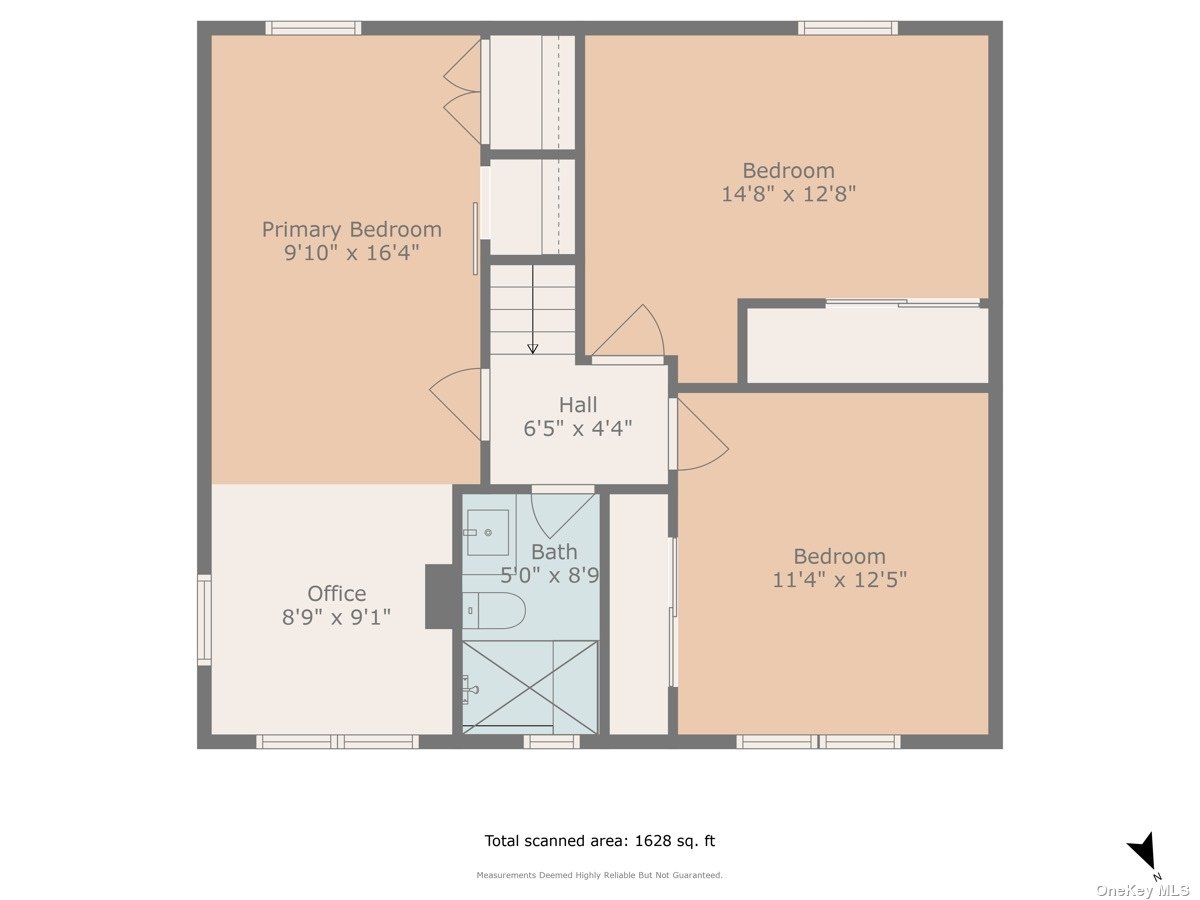
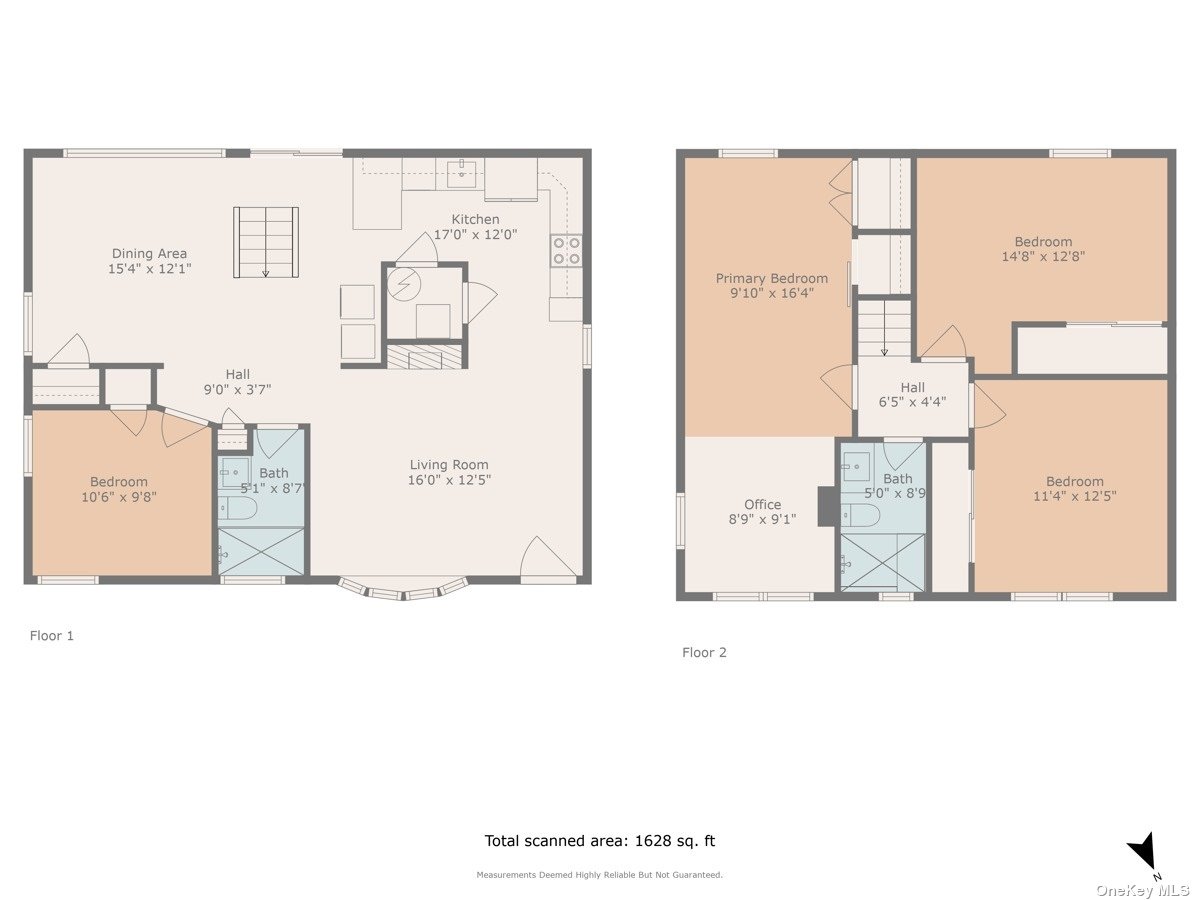
Welcome to this beautiful dormered cape, located on the president section of freeport. This 4 bedroom, 2 bath home features an open concept living and perfect for the ideal entertainer. As you enter the first floor, you are welcomed with a beautiful open floor model with a separate living and dining room. The newly remodeled, l-shaped kitchen features an island, all new stainless steel appliances that leads to a beautiful sliding door to the backyard. The main level also has a brand new fully renovated bath with a stand up shower and sliding door. The first floor also houses a bedroom with french doors that can be used as a home office. The second level has a master suite with walk-in closet and barn style sliding doors. Two large additional bedrooms are also on the second level with another full, brand-new bathroom. All electrical work has been updated with 200 amp. Continue this beautiful living with the outdoor space, featuring a gazebo, sitting area and well-manicured lawn. The detached garage was recently converted to an additional living space and can be used as a play area/entertainment area for parties. Just a block away from the famous nautical mile, filled with nightlife and restaurants for the late summer nights.
| Location/Town | Freeport |
| Area/County | Nassau |
| Prop. Type | Single Family House for Sale |
| Style | Two Story |
| Tax | $11,914.00 |
| Bedrooms | 4 |
| Total Rooms | 7 |
| Total Baths | 2 |
| Full Baths | 2 |
| Year Built | 1952 |
| Basement | None |
| Construction | Frame, Stone, Vinyl Siding |
| Lot Size | 50x100 |
| Lot SqFt | 5,000 |
| Cooling | None |
| Heat Source | Natural Gas, Baseboa |
| Property Amenities | Dishwasher, dryer, fireplace equip, microwave, refrigerator, washer |
| Community Features | Park |
| Parking Features | Private, Detached, 1 Car Detached |
| Tax Lot | 672 |
| School District | Freeport |
| Middle School | John W Dodd Middle School |
| Elementary School | Leo F Giblyn School |
| High School | Freeport High School |
| Features | First floor bedroom, den/family room, eat-in kitchen, formal dining, pantry, walk-in closet(s) |
| Listing information courtesy of: Paulema Realty Group Inc | |