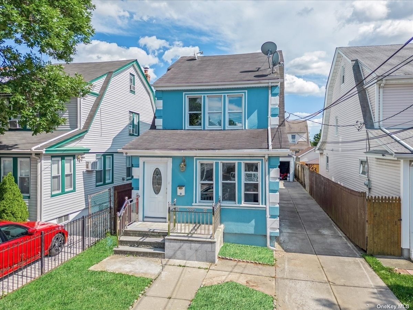
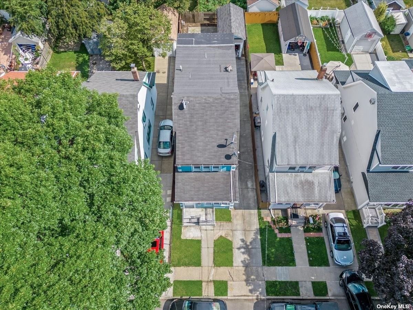
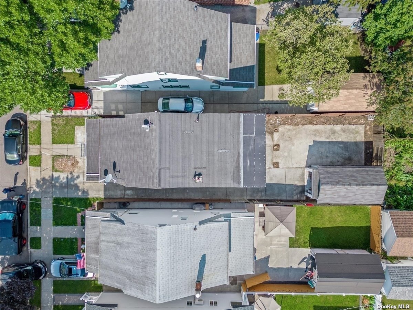
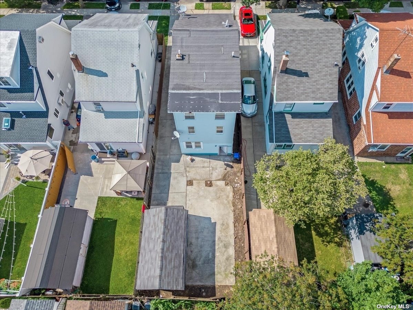
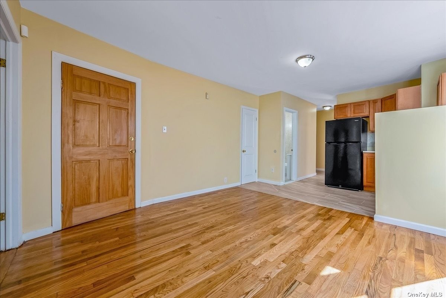
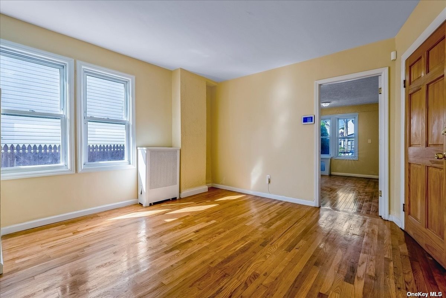
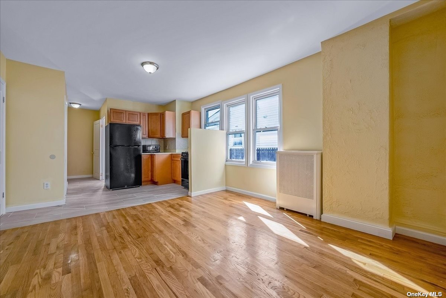
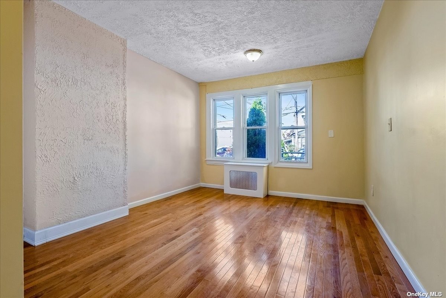
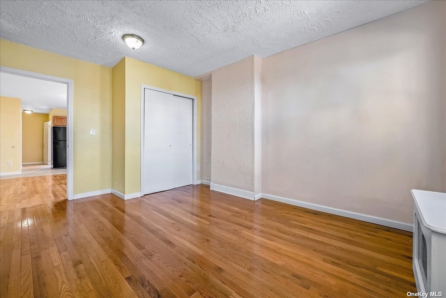
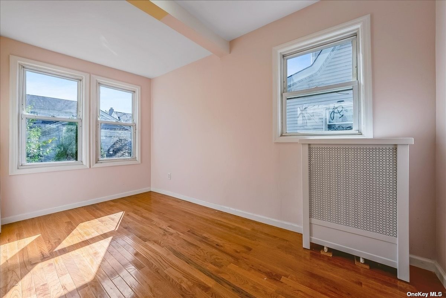
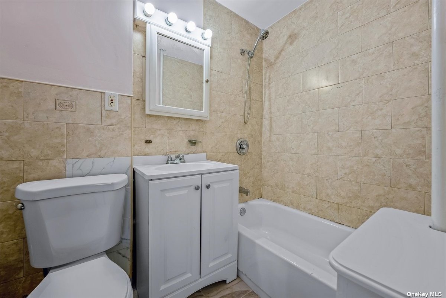
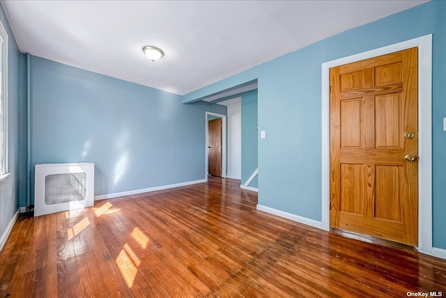
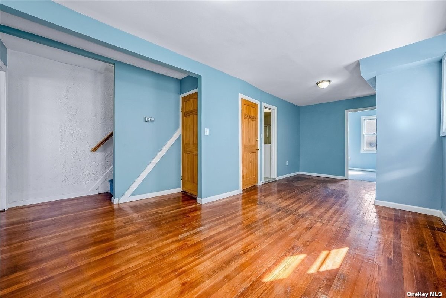
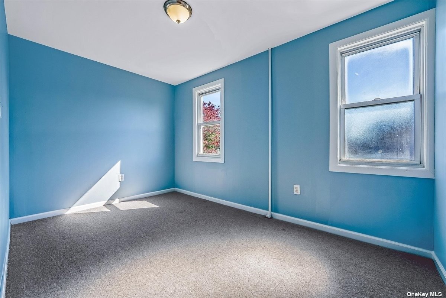
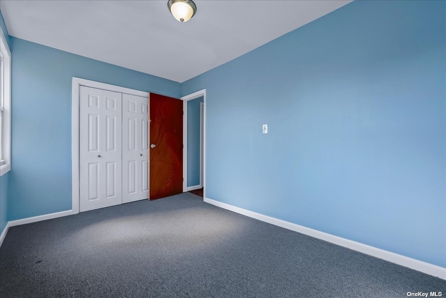
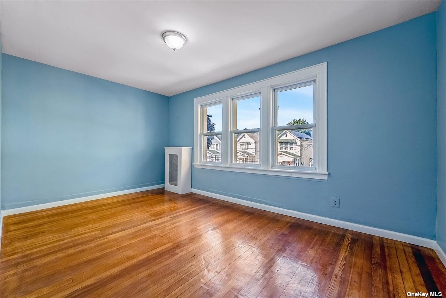
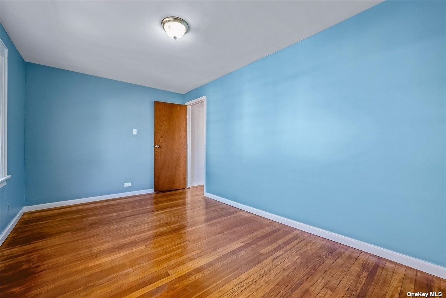
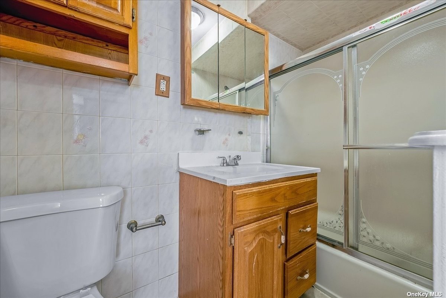
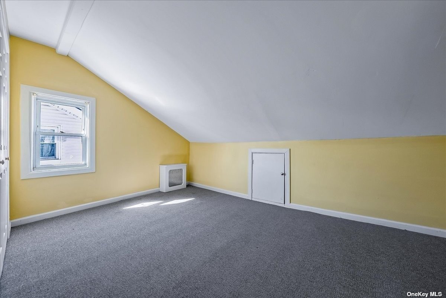
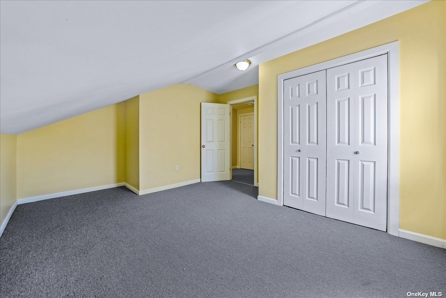
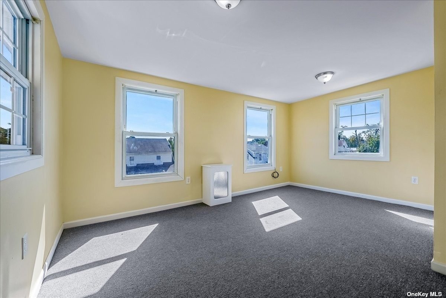
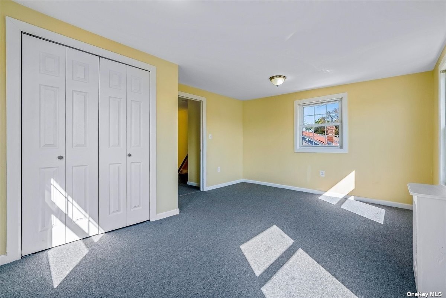
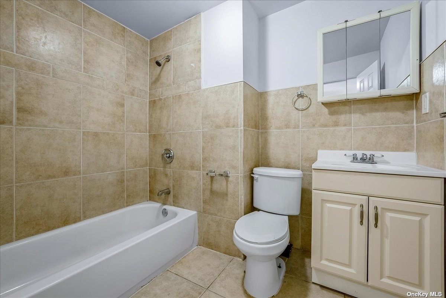
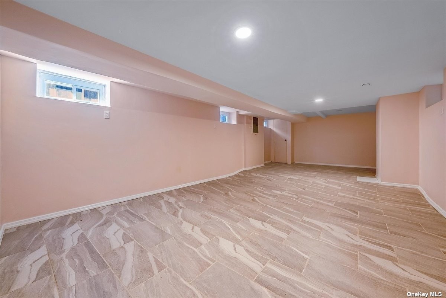
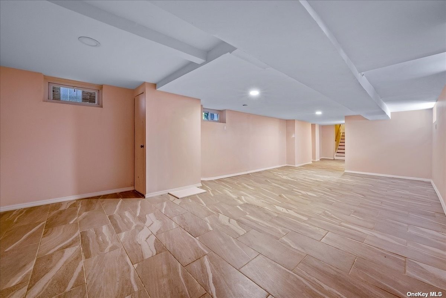
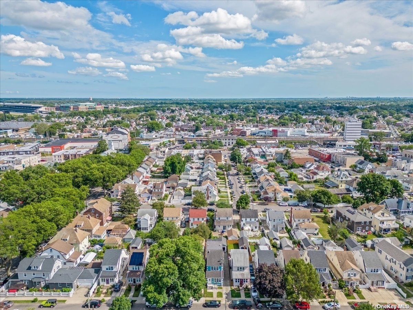
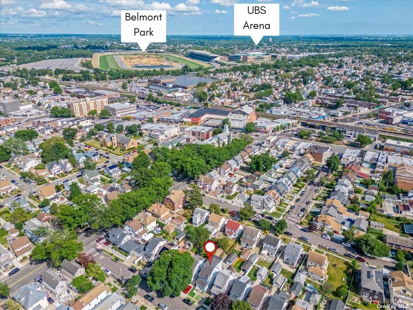
**perfect for extended families** welcome to your dream home! This 5-bedroom, 3-bathroom gem offers space & convenience. Located close to major roadways, schools, religious centers, and shopping making traveling easy. The main floor boasts two bedrooms, an open concept living area and kitchen with abundant natural light. The second floor has two bedrooms, an open concept living room and a full bathroom. The third floor has two generous sized rooms and another full bathroom. This home is extremely generous with bedrooms making sure there is room for everyone... The basement is full & finished with a separate entrance. All new boiler & hot water heater... Outside, the backyard is perfect for relaxation and outdoor activities. This combined with a long driveway leading to a detached one-car garage (which can actually hold a car in it lol) provides parking and extra storage. Enjoy easy commuting and quick access to all you desire. Don't miss out on this remarkable home.
| Location/Town | Queens Village |
| Area/County | Queens |
| Prop. Type | Single Family House for Sale |
| Style | Colonial |
| Tax | $6,307.00 |
| Bedrooms | 5 |
| Total Rooms | 10 |
| Total Baths | 3 |
| Full Baths | 3 |
| Year Built | 1920 |
| Basement | Finished, Full, Walk-Out Access |
| Construction | Frame, Stucco |
| Lot Size | 28x102 |
| Lot SqFt | 2,856 |
| Cooling | Wall Unit(s) |
| Heat Source | Natural Gas, Hot Wat |
| Community Features | Park, Near Public Transportation |
| Lot Features | Near Public Transit |
| Parking Features | Private, Detached, 1 Car Detached |
| Tax Lot | 51 |
| School District | Queens 29 |
| Middle School | Eagle Academy For Young Men Ii |
| High School | Benjamin Franklin Hs-Finance-I |
| Features | First floor bedroom, entrance foyer, living room/dining room combo |
| Listing information courtesy of: Keller Williams Legendary | |