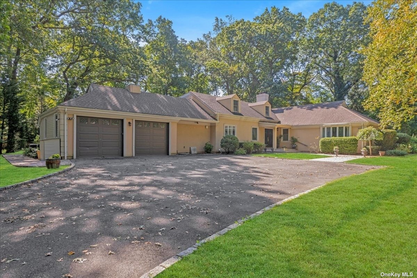
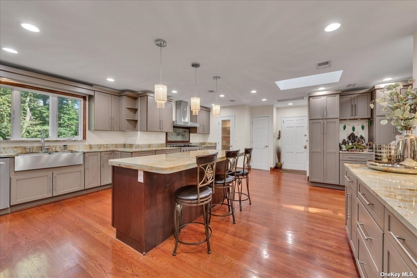
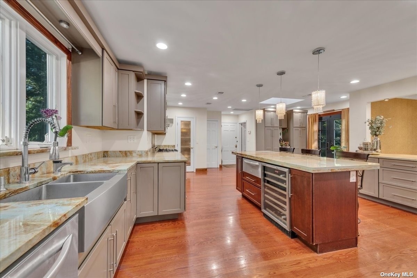
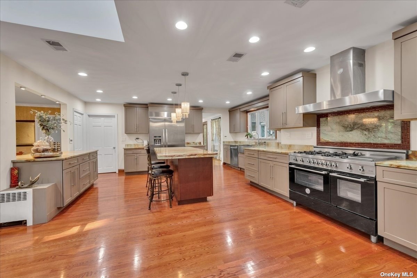
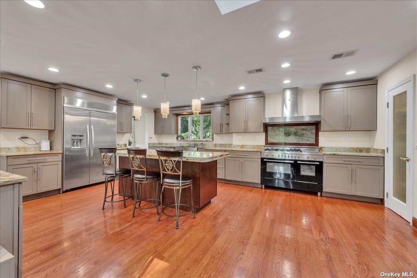
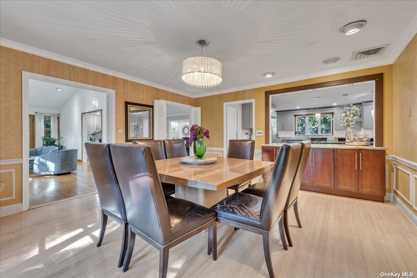
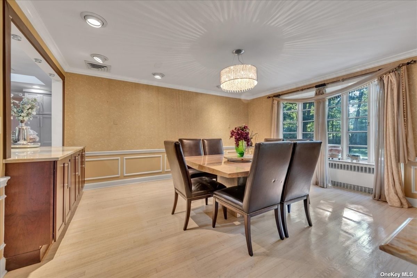
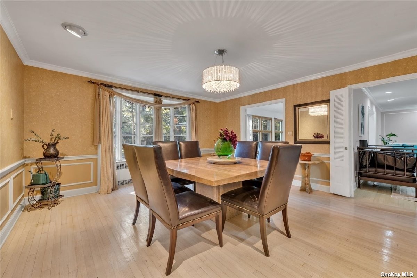
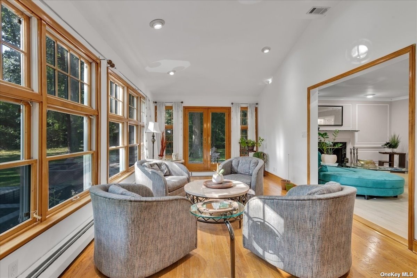
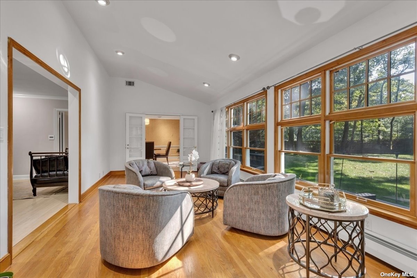
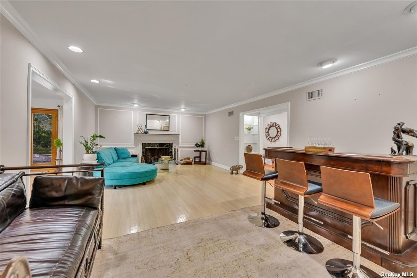
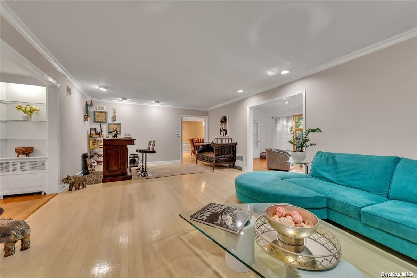
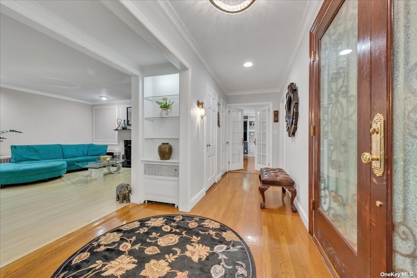
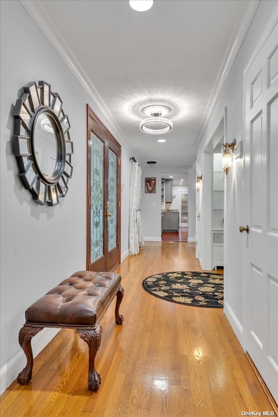
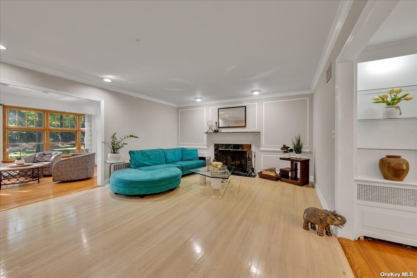
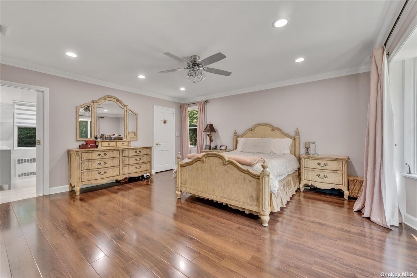
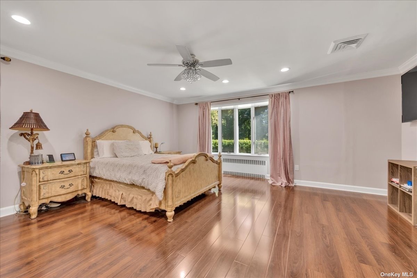
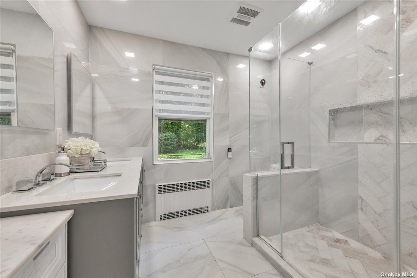
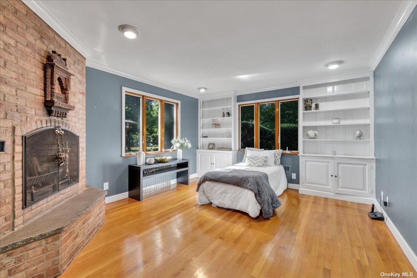
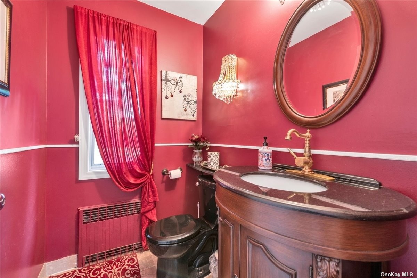
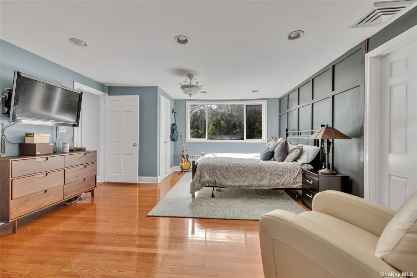
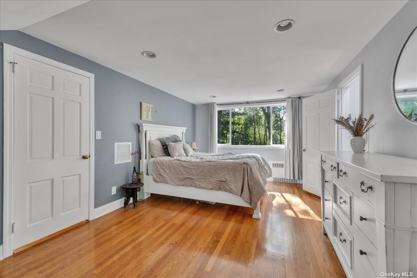
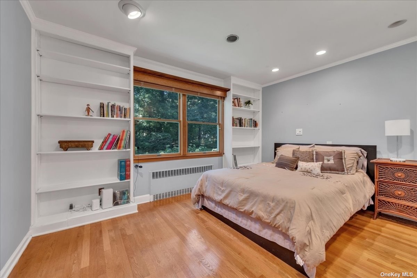
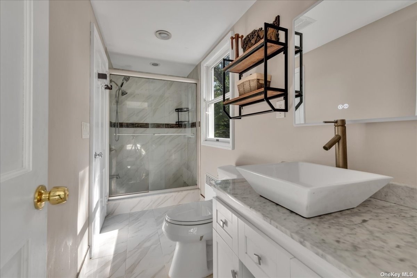
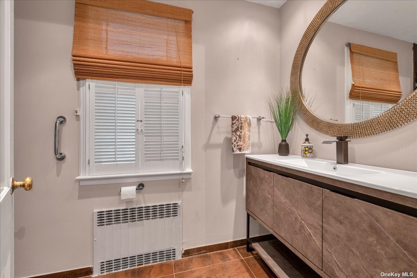
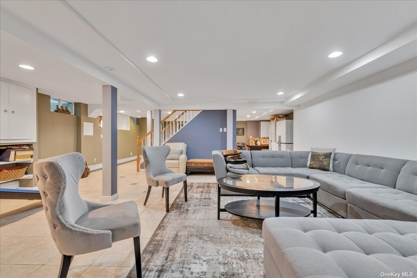
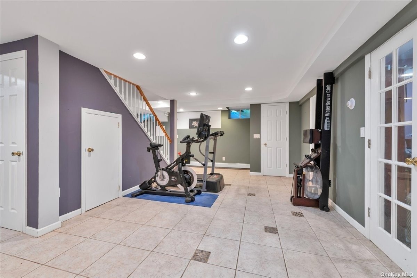
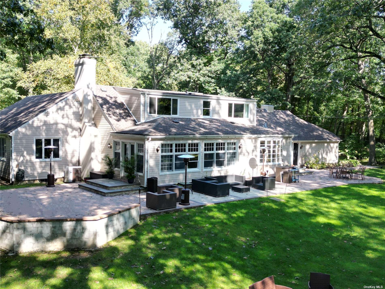
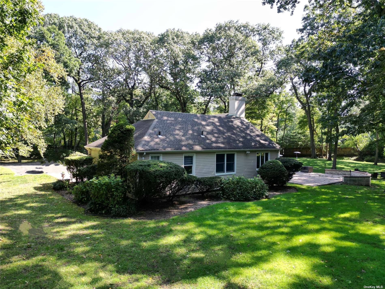
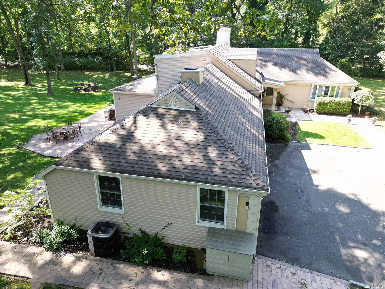
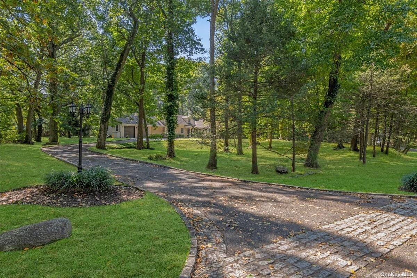
Welcome to this charming 4 bedroom, 3. 5 bath farm ranch conveniently located in the blue ribbon, jericho school district. This 2-acre property with a long winding driveway, paver walkway entrance to a double door entrance. This open floor plan home has oak floors throughout, on the first floor there is a spacious gourmet kitchen with high-end stainless-steel appliance, a 6-burner natural gas cooktop and gridle, a center island with a built-in wine cooler provides the epicenter in this chef's kitchen. Steps away is an oversized living room with a fireplace, dining room with a bay window, quiet den overlooking the paver patio and yard. Additionally, there is a first-floor primary with a spa like ensuite & multiple closets, a bedroom and full bath, an office with wood burning fireplace. The second floor has two large bedrooms with walk-in closets and standup attic space. The finished basement accommodates a home office, laundry, workout space, utilities, ose and plenty of storage. 2 car garage with electric charger. This property is conveniently located just minutes from schools, major parkways, railroad, shopping, beaches & assorted restaurants.
| Location/Town | Muttontown |
| Area/County | Nassau |
| Prop. Type | Single Family House for Sale |
| Style | Farm Ranch |
| Tax | $30,973.00 |
| Bedrooms | 5 |
| Total Rooms | 9 |
| Total Baths | 4 |
| Full Baths | 3 |
| 3/4 Baths | 1 |
| Year Built | 1958 |
| Basement | Bilco Door(s), Finished, Full, Walk-Out Access |
| Construction | Frame, Stucco, Vinyl Siding |
| Lot Size | 2 Acres |
| Lot SqFt | 85,236 |
| Cooling | Central Air |
| Heat Source | Natural Gas, Hot Wat |
| Property Amenities | Cook top, dishwasher, dryer, garage door opener, refrigerator, washer |
| Patio | Patio |
| Window Features | Skylight(s) |
| Lot Features | Level, Near Public Transit, Cul-De-Sec, Private |
| Parking Features | Private, Attached, 2 Car Attached |
| Tax Lot | 16640 |
| School District | Jericho |
| Middle School | Jericho Middle School |
| Elementary School | George A Jackson School |
| High School | Jericho Senior High School |
| Features | Master downstairs, first floor bedroom, cathedral ceiling(s), den/family room, eat-in kitchen, formal dining, entrance foyer, granite counters, living room/dining room combo, master bath, pantry, walk-in closet(s) |
| Listing information courtesy of: Charles Rutenberg Realty Inc | |