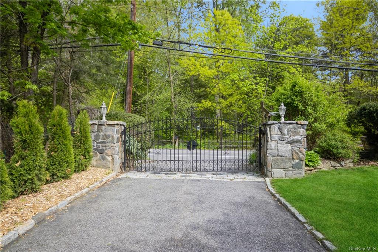
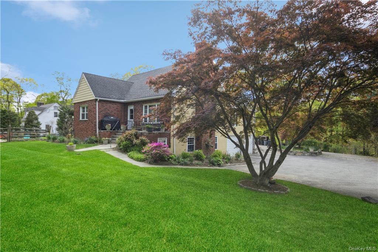
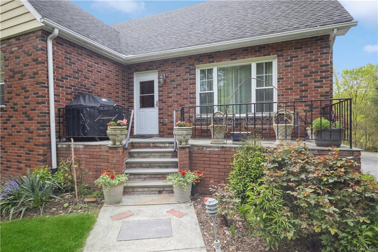
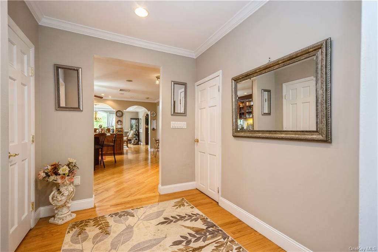
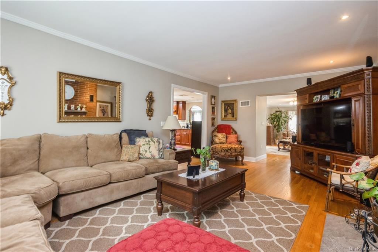
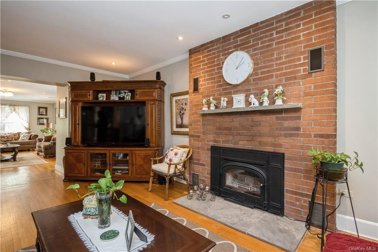
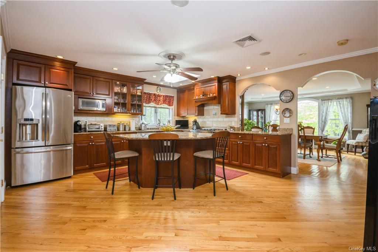
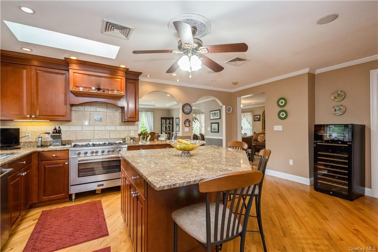
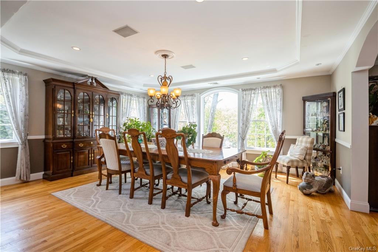
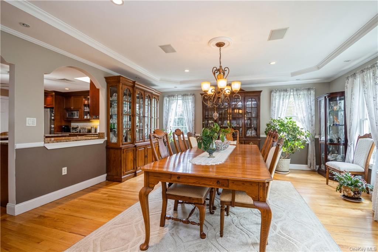
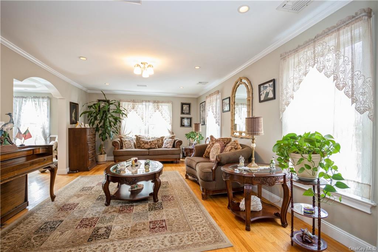
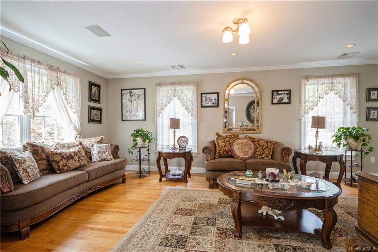
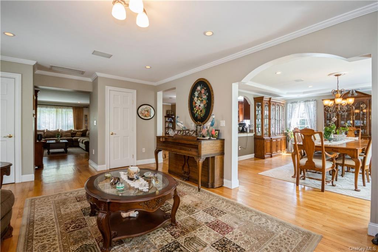
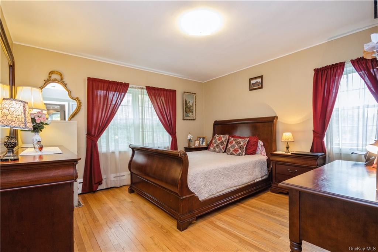
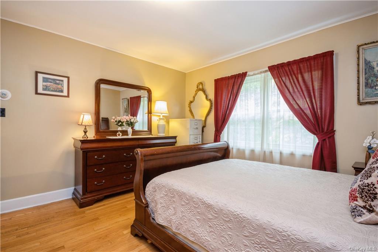
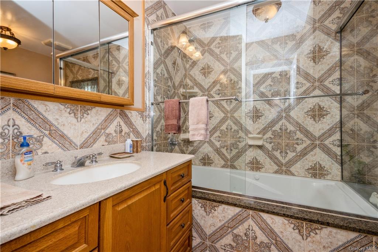
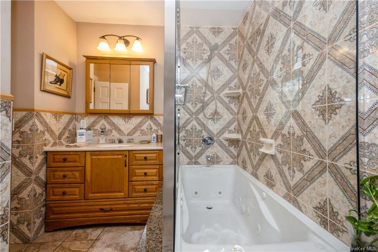
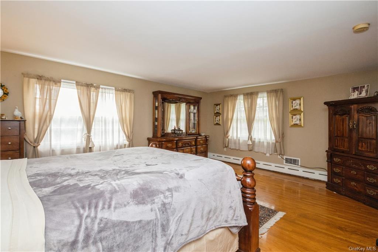
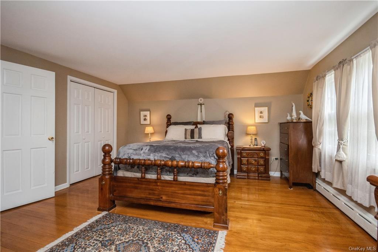
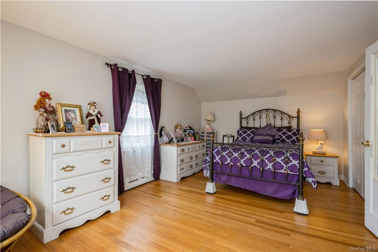
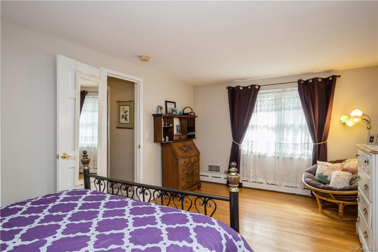
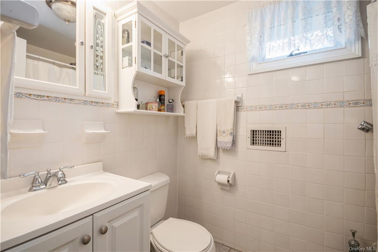
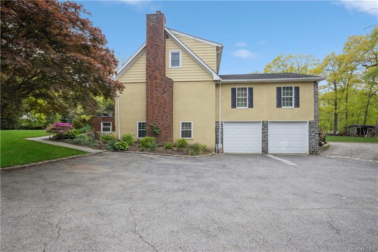
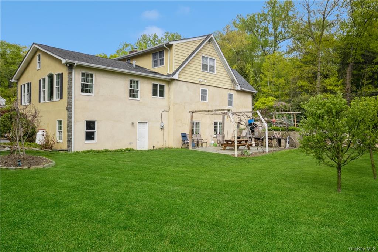
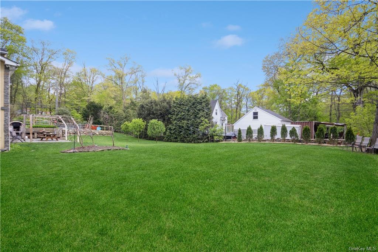
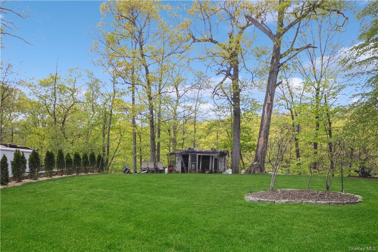
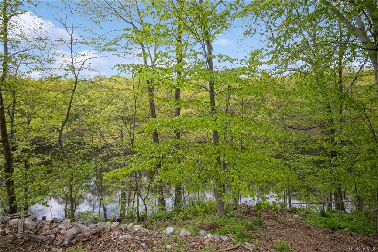
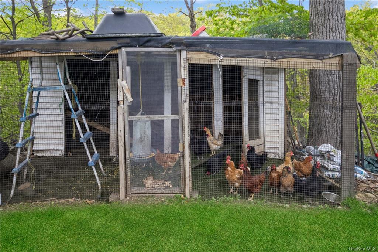
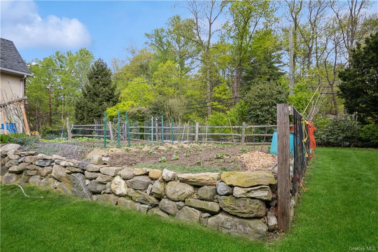
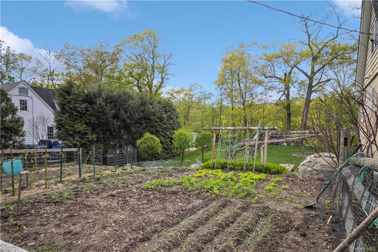
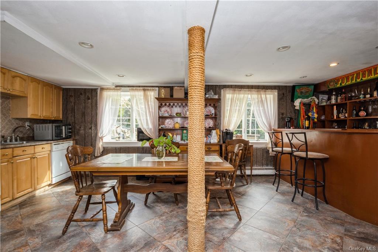
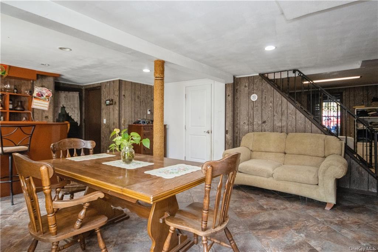
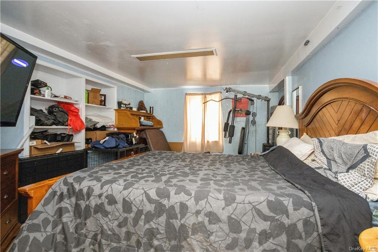
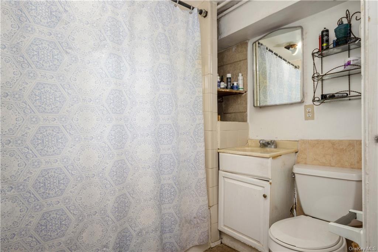
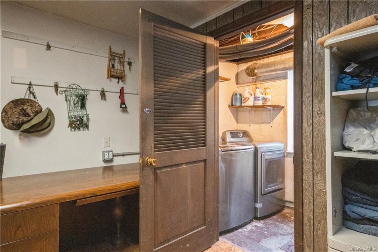
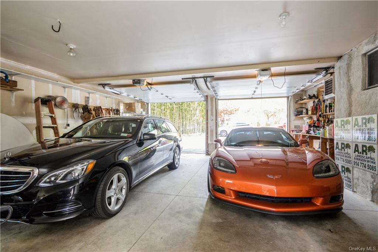
Enter through the wrought iron gates to a spacious sun-drenched cape style home that was expanded and renovated in 2006. The heart of the home is the spacious chef's kitchen with sky light, granite counters, stainless steel appliances & tremendous work space. Oversized dining room with tray ceiling and wall of windows offers phenomenal views of the lake & flat property (. 51 acres). Over-sized living room with wood burning fireplace, family room, 1st floor bedroom, hall bath with jacuzzi tub. The 2nd floor is comprised of two bedrooms & hall bath. Lower level consists of the family rm, bedroom, full bath, laundry rm /mechanical room & oversized 2 car heated garage, this property boasts a picturesque setting with lush landscaping with chicken coop, vegetable garden, apple, pear & peach trees. Private patio area with wood burning oven perfect for year round cooking. Large yard and parking area is perfect for hosting casual gatherings or grand receptions. Sold "as is"
| Location/Town | New Castle |
| Area/County | Westchester |
| Post Office/Postal City | Ossining |
| Prop. Type | Single Family House for Sale |
| Style | Cape Cod |
| Tax | $21,101.00 |
| Bedrooms | 3 |
| Total Rooms | 7 |
| Total Baths | 2 |
| Full Baths | 2 |
| Year Built | 1952 |
| Basement | Finished |
| Construction | Brick, Other, Stucco |
| Lot SqFt | 22,216 |
| Cooling | Central Air |
| Heat Source | Oil, Hot Water |
| Property Amenities | Central vacuum, dishwasher, dryer, light fixtures, microwave, refrigerator, wall to wall carpet, washer |
| Community Features | Park |
| Lot Features | Level, Near Public Transit |
| Parking Features | Attached, 2 Car Attached, Driveway |
| Tax Assessed Value | 120000 |
| School District | Ossining |
| Middle School | Anne M Dorner Middle School |
| Elementary School | Call Listing Agent |
| High School | Ossining High School |
| Features | First floor bedroom, eat-in kitchen, formal dining |
| Listing information courtesy of: The Foxes Real Estate | |