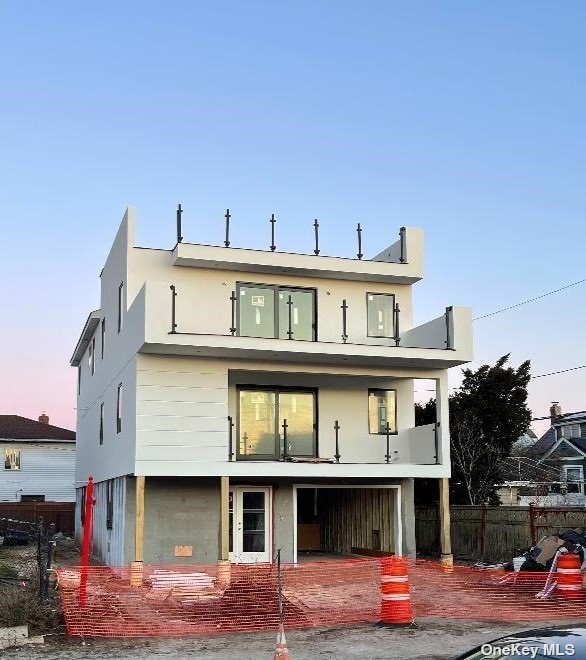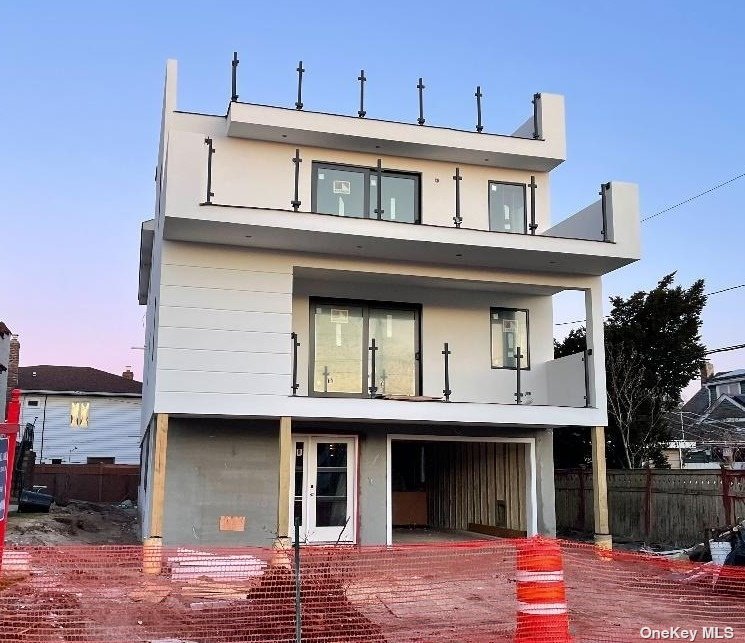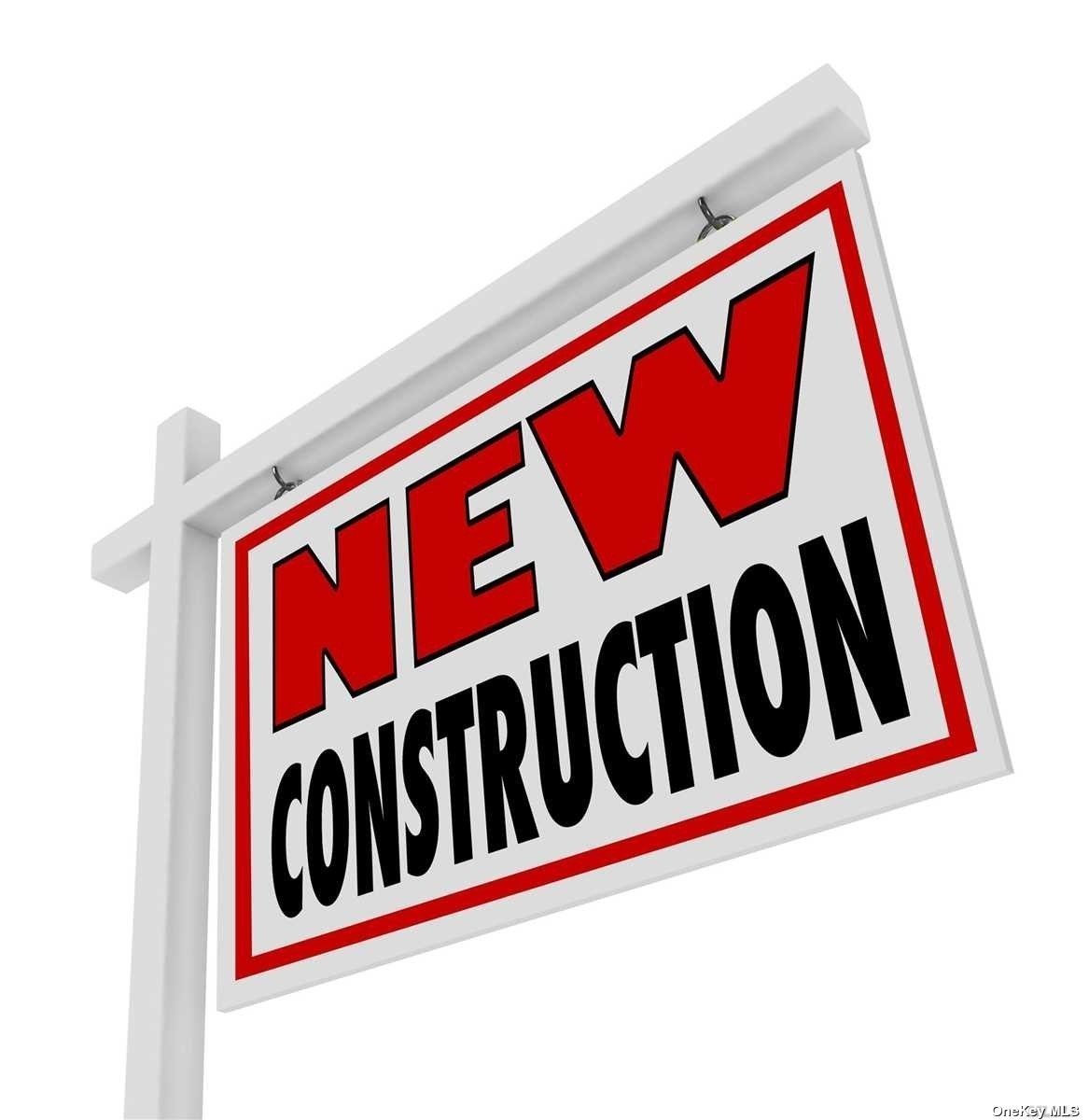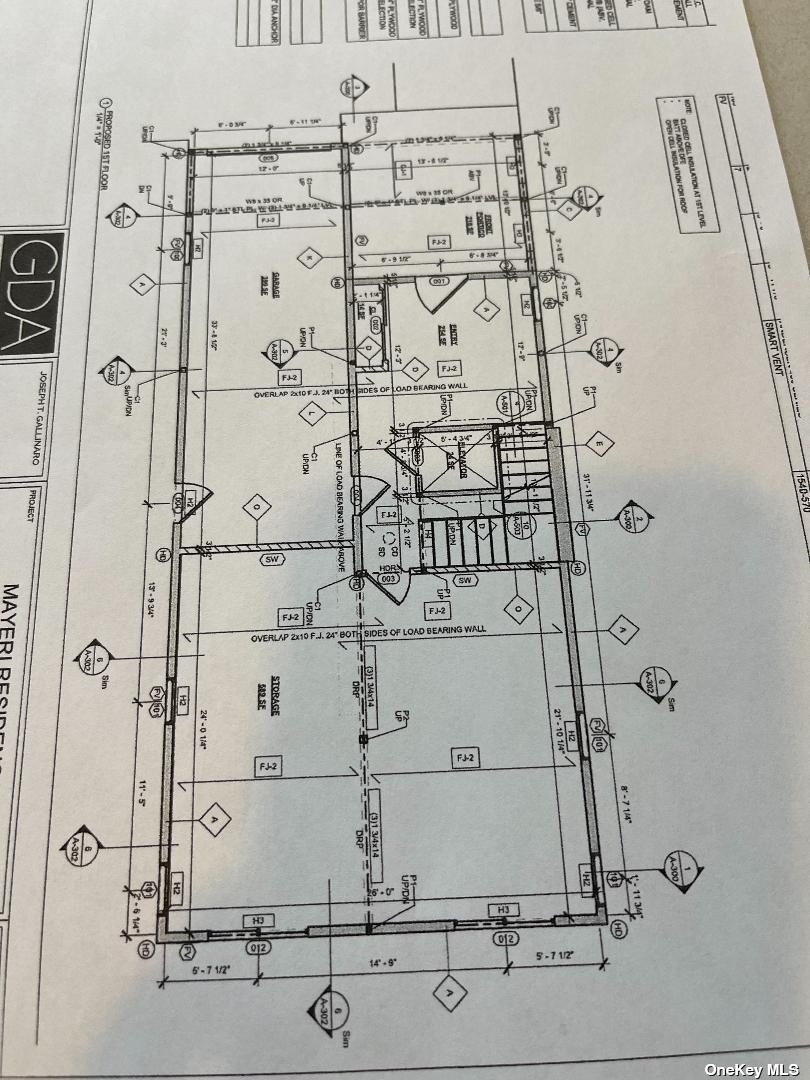



Your dream home awaits - in long beach! Fabulous design-----this home has it all-----views, views, and more views, from 3 levels of decks. Beautiful entry foyer with elevator for ease of access. Upper level consists of open layout living room, formal dining room & chef's kitchen with bar stool dining & oceanview terrace, powder room, huge primary bedroom en suite with full bath 2nd level; three gracious sized bedrooms, with 2 full bath ( en suite with terrace). High ceilings throughout. All of this on a tree lined boulevard in the lovely serene westholme area, minutes to relax on an uncrowded beach, selections of cabinetry, tiles, colors , fulfill your desires, roof top deck to finish this masterpiece! Floor plans attached.
| Location/Town | Long Beach |
| Area/County | Nassau |
| Prop. Type | Single Family House for Sale |
| Style | Contemporary |
| Tax | $15,000.00 |
| Bedrooms | 4 |
| Total Rooms | 8 |
| Total Baths | 4 |
| Full Baths | 3 |
| 3/4 Baths | 1 |
| Year Built | 2023 |
| Basement | Full, Walk-Out Access |
| Construction | Other, Stucco, Vinyl Siding |
| Lot Size | 40x100 |
| Lot SqFt | 4,000 |
| Cooling | Central Air |
| Heat Source | Natural Gas, Forced |
| Features | Balcony, Private Entrance |
| Property Amenities | Dishwasher, dryer, refrigerator, washer |
| Window Features | Double Pane Windows |
| Community Features | Park |
| Lot Features | Near Public Transit |
| Parking Features | Private, Attached, 1 Car Attached |
| School District | Long Beach |
| Middle School | Long Beach Middle School |
| High School | Long Beach High School |
| Features | Cathedral ceiling(s), eat-in kitchen, elevator, formal dining, entrance foyer, living room/dining room combo, master bath, pantry, powder room, walk-in closet(s) |
| Listing information courtesy of: Paul Gold Real Estate Inc | |