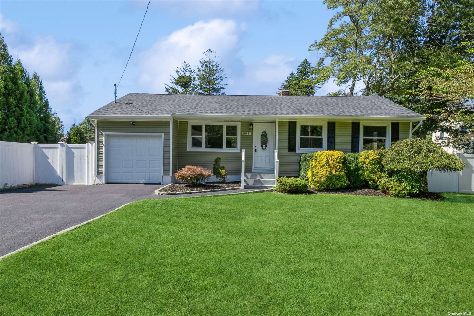
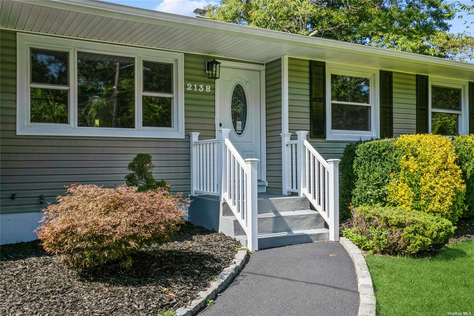
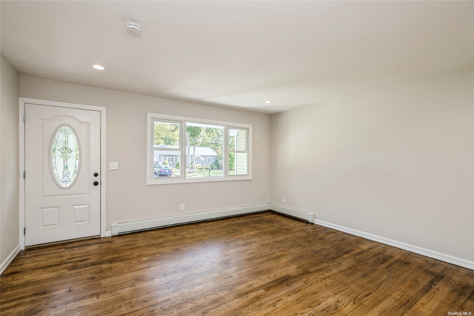
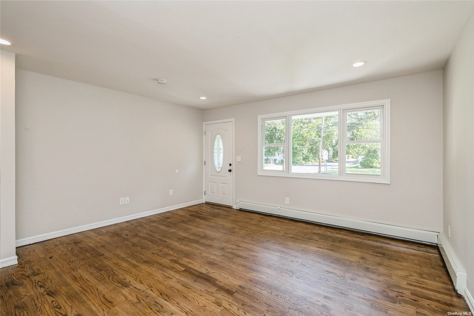
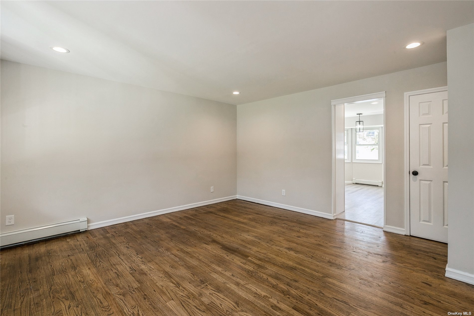
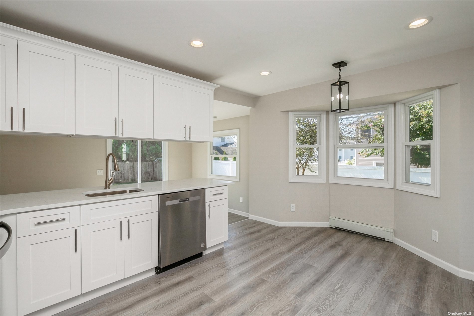
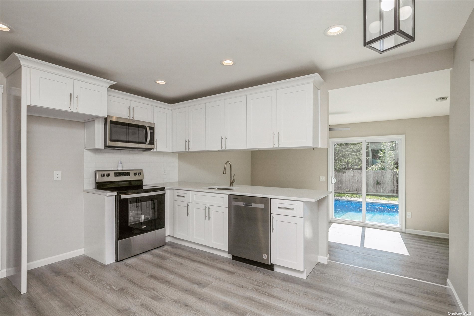
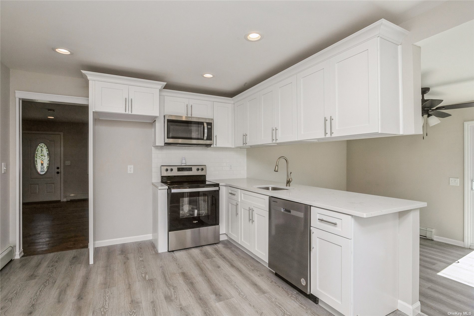
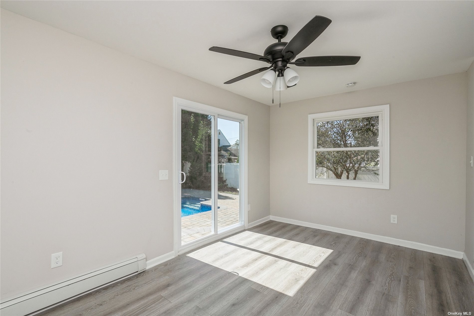
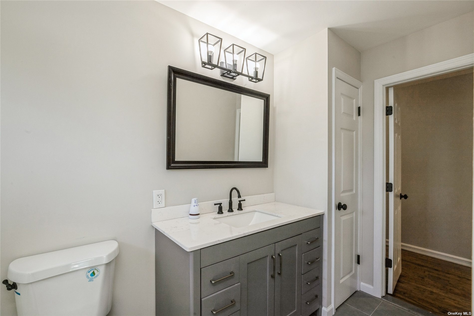
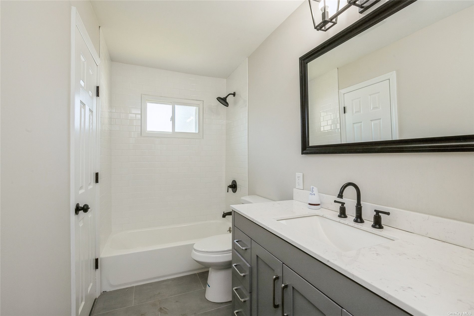
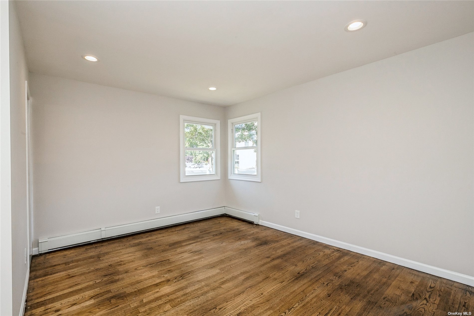
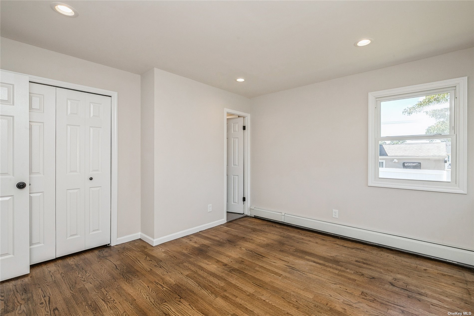
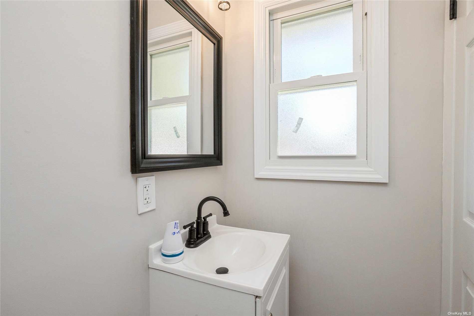
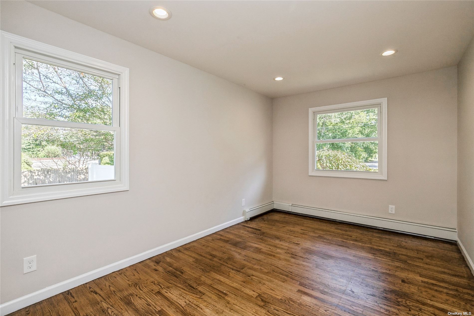
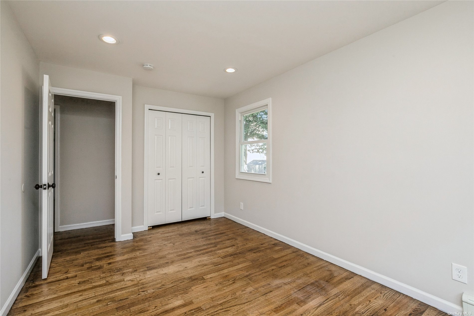
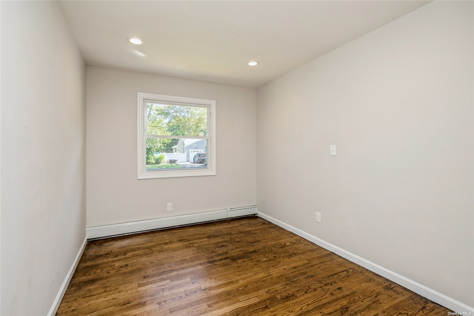
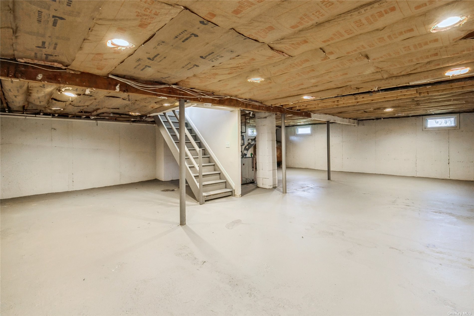
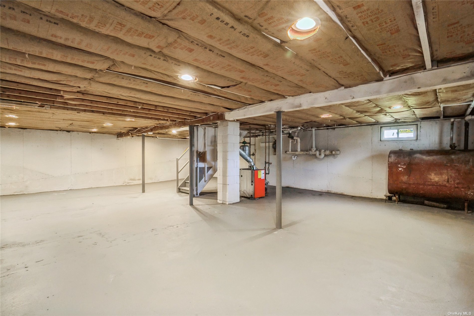
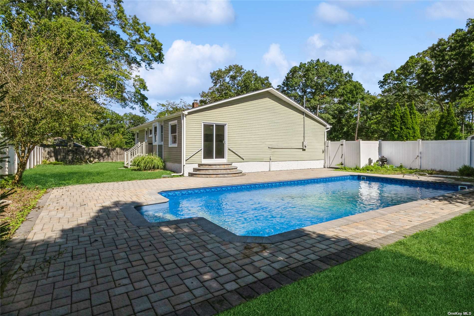
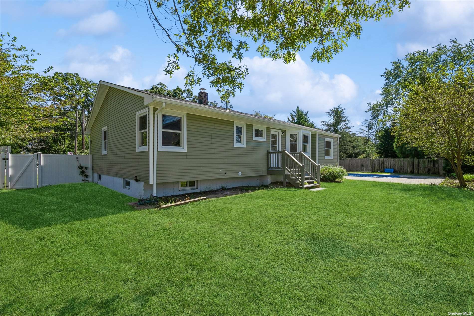
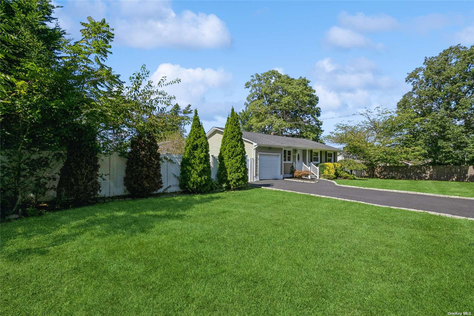
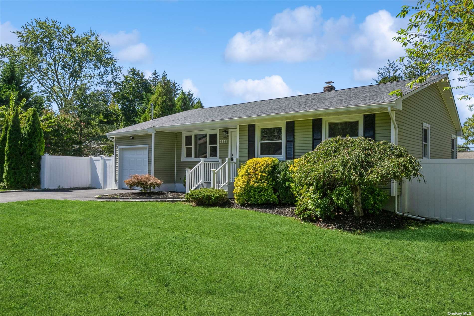
Welcome to this stunning completely renovated ranch style house! This gem features 3 bedrooms and 1. 5 baths. Renovations include a new roof, insulation, windows, kitchen, baths, gleaming hardwood floors, lighting & heating system. Situated on an oversized lot, there's plenty of room to roam and enjoy the outdoors in the fully fenced yard. Take a refreshing dip in the inviting in-ground pool with brand new pool liner, pumps & filter. The property also features a full basement ready to finish and make your own. Proximate to shopping, public transportation, airport and the lirr train station. Don't miss the opportunity to make this beautifully updated home yours! Closing cost assistance of up to 6% may be available for owner-occupant buyers of homepath properties. Ask your agent for details.
| Location/Town | Ronkonkoma |
| Area/County | Suffolk |
| REO | Yes |
| Prop. Type | Single Family House for Sale |
| Style | Ranch |
| Tax | $10,148.00 |
| Bedrooms | 3 |
| Total Rooms | 6 |
| Total Baths | 2 |
| Full Baths | 1 |
| 3/4 Baths | 1 |
| Year Built | 1963 |
| Basement | Full |
| Construction | Frame, Vinyl Siding |
| Lot Size | .27 |
| Lot SqFt | 11,761 |
| Cooling | None |
| Heat Source | Oil, Baseboard, Hot |
| Property Amenities | Ceiling fan, dishwasher, microwave |
| Pool | In Ground |
| Condition | Excellent |
| Patio | Patio |
| Window Features | Double Pane Windows |
| Community Features | Park, Near Public Transportation |
| Lot Features | Level, Near Public Transit |
| Parking Features | Private, Attached, 1 Car Attached, Driveway |
| Tax Lot | 4000 |
| School District | Connetquot |
| Middle School | Ronkonkoma Middle School |
| Elementary School | Helen B Duffield Elementary Sc |
| High School | Connetquot High School |
| Features | Smart thermostat, master downstairs, eat-in kitchen, formal dining, master bath |
| Listing information courtesy of: Cornerstone R E Services LLC | |