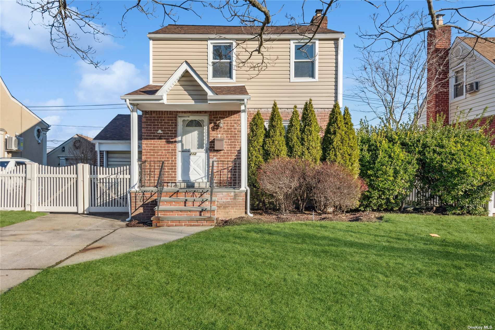
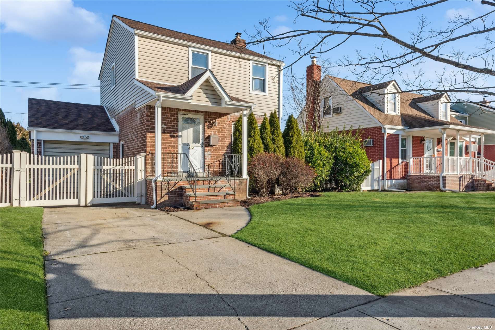
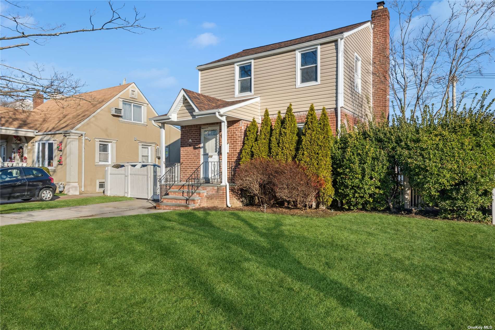
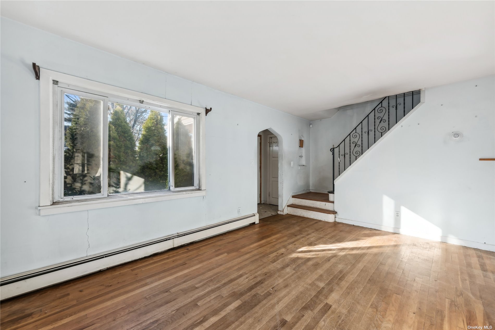
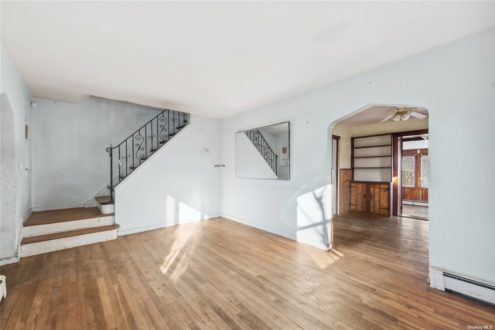
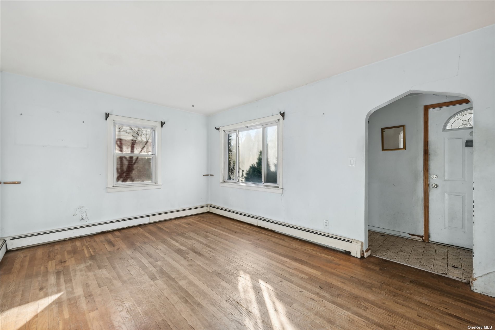
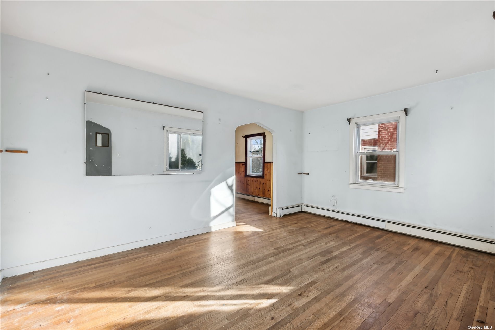
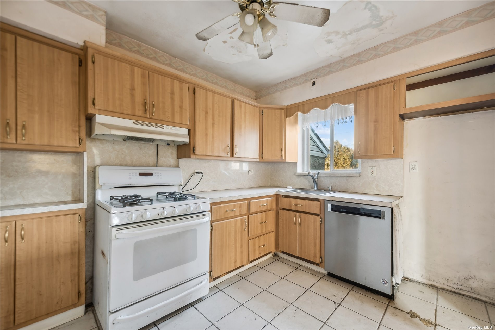
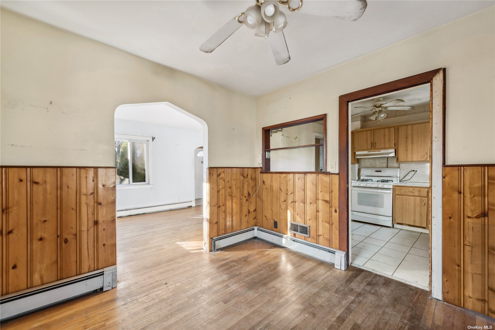
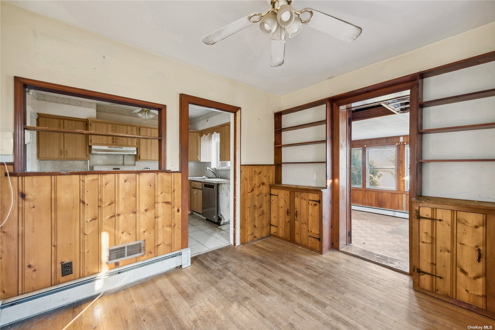
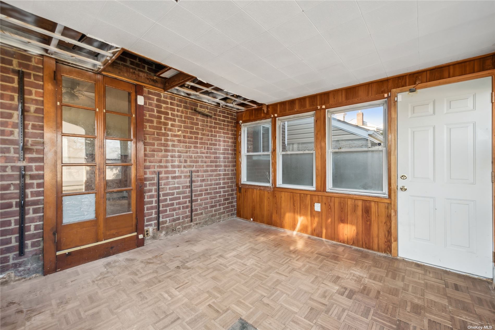
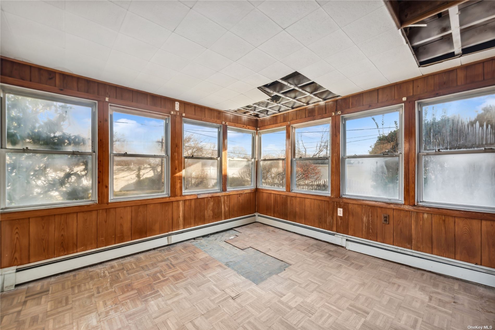
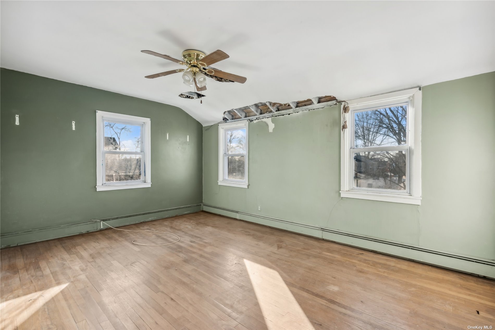
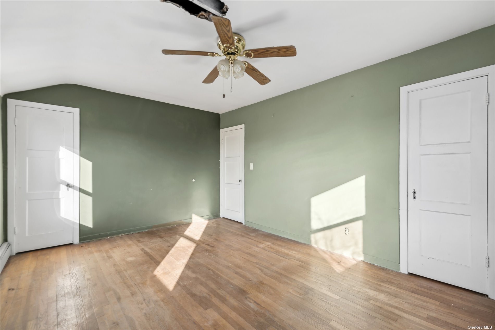
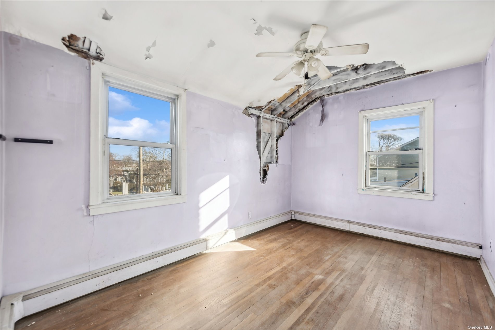
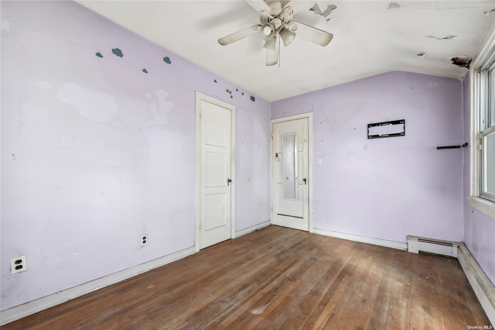
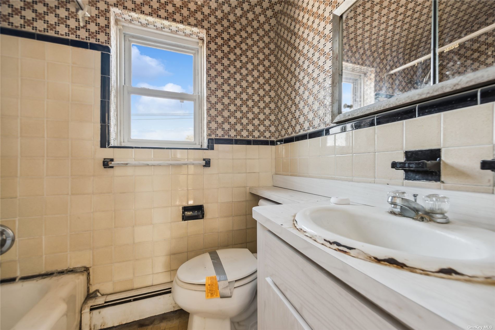
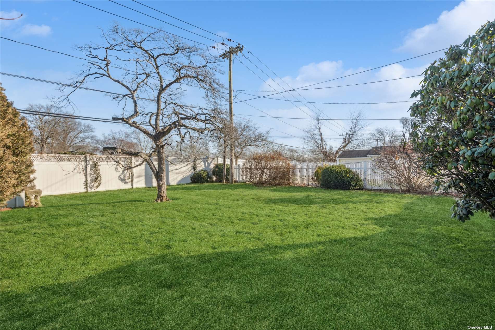
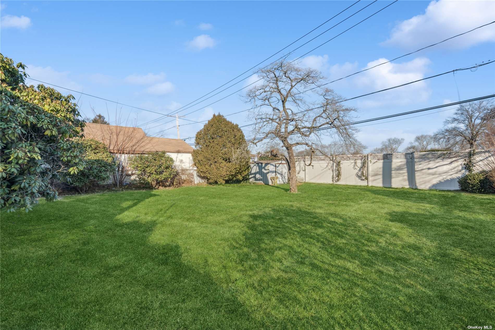
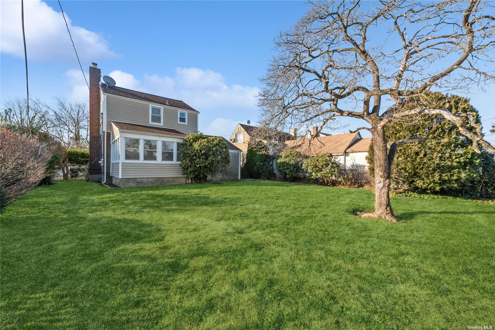
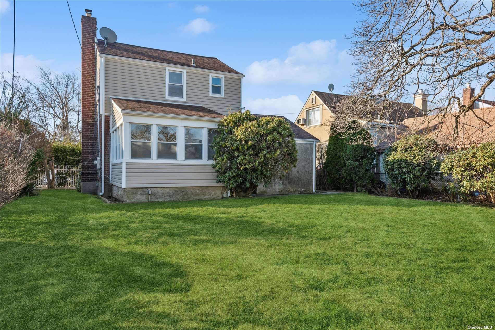
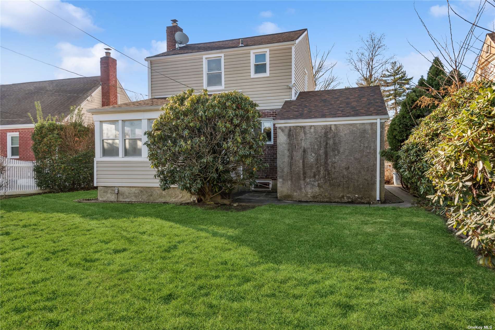
Introducing a fantastic opportunity nestled on a 50x125 lot with meticulously landscaped surroundings. The first floor boasts a spacious living room and dining room, adorned with hardwood floors and abundant natural light. The seamless flow leads to an inviting eat-in kitchen, complemented by a sunroom and a convenient rear door that opens to a private yard - a perfect fusion of indoor and outdoor living. Ascending to the second floor unveils two generously spacious sized bedrooms and a full bathroom. This property is fully equipped with a basement, offering the potential for additional living space or storage, along with a convenient half bath. Lastly, an attached garage ensures secure off-street parking and extra storage.
| Location/Town | Elmont |
| Area/County | Nassau |
| REO | Yes |
| Prop. Type | Single Family House for Sale |
| Style | Exp Cape |
| Tax | $10,418.00 |
| Bedrooms | 2 |
| Total Rooms | 6 |
| Total Baths | 2 |
| Full Baths | 1 |
| 3/4 Baths | 1 |
| Year Built | 1948 |
| Basement | Full |
| Construction | Frame, Brick, Shingle Siding |
| Lot Size | .14 |
| Lot SqFt | 6,250 |
| Cooling | None |
| Heat Source | Natural Gas, Baseboa |
| Community Features | Near Public Transportation |
| Parking Features | Private, Attached, 1 Car Attached |
| Tax Lot | 81 |
| School District | Elmont |
| Middle School | Elmont Memorial High School |
| High School | Elmont Memorial High School |
| Features | Den/family room, living room/dining room combo |
| Listing information courtesy of: Douglas Elliman Real Estate | |