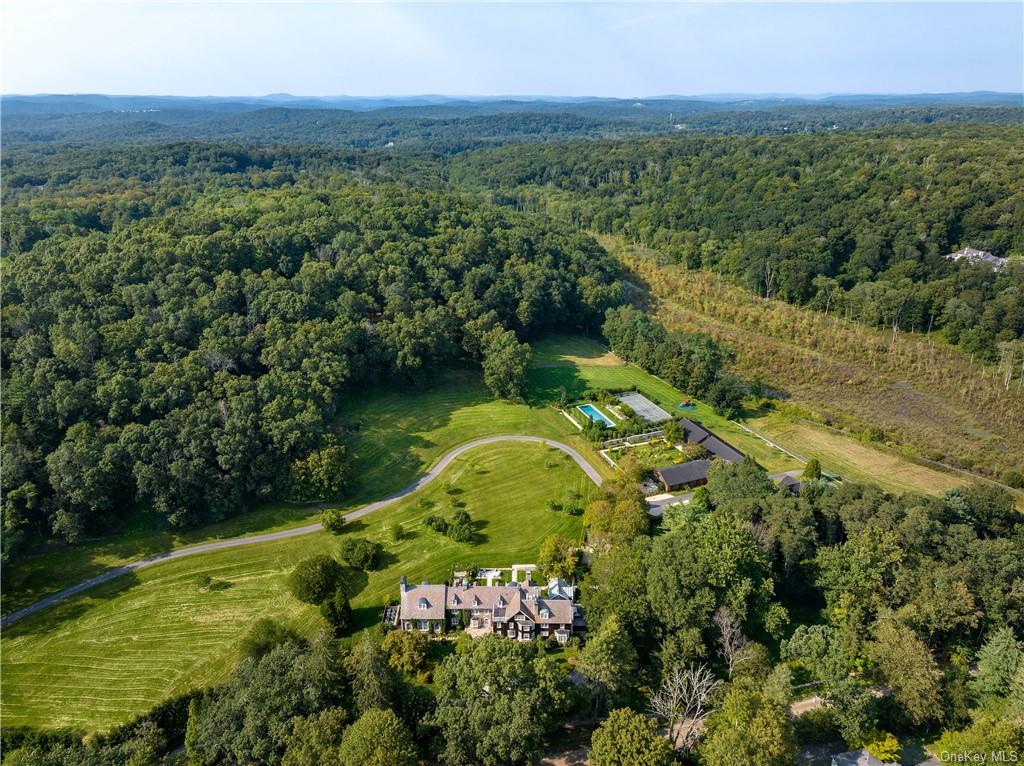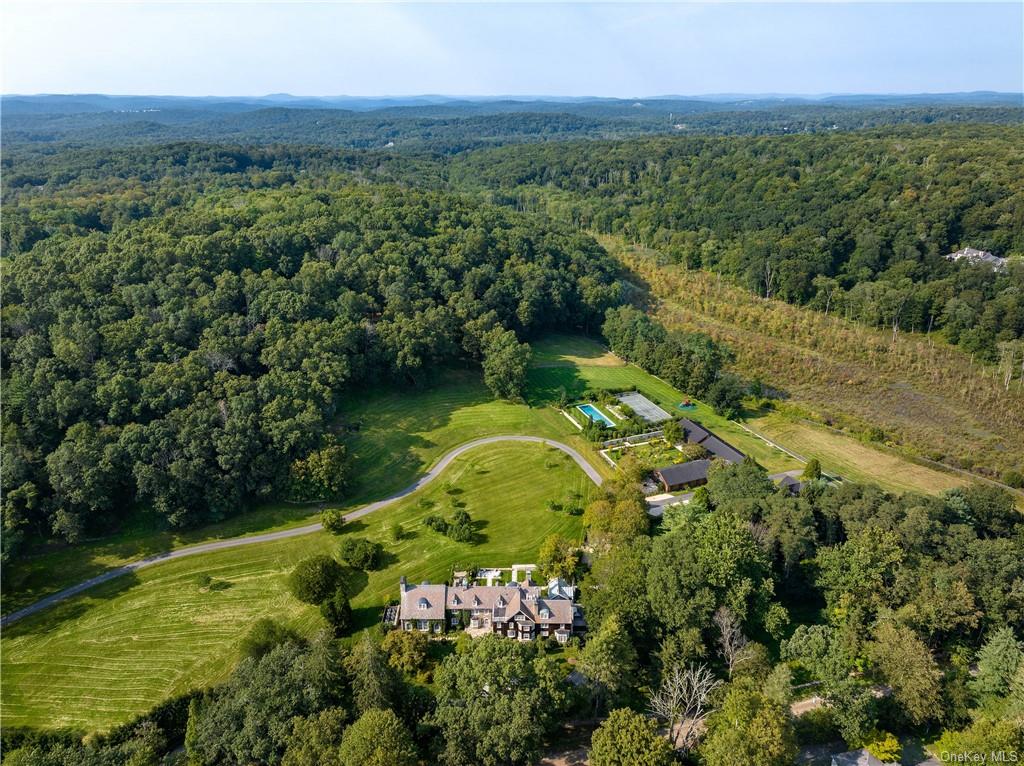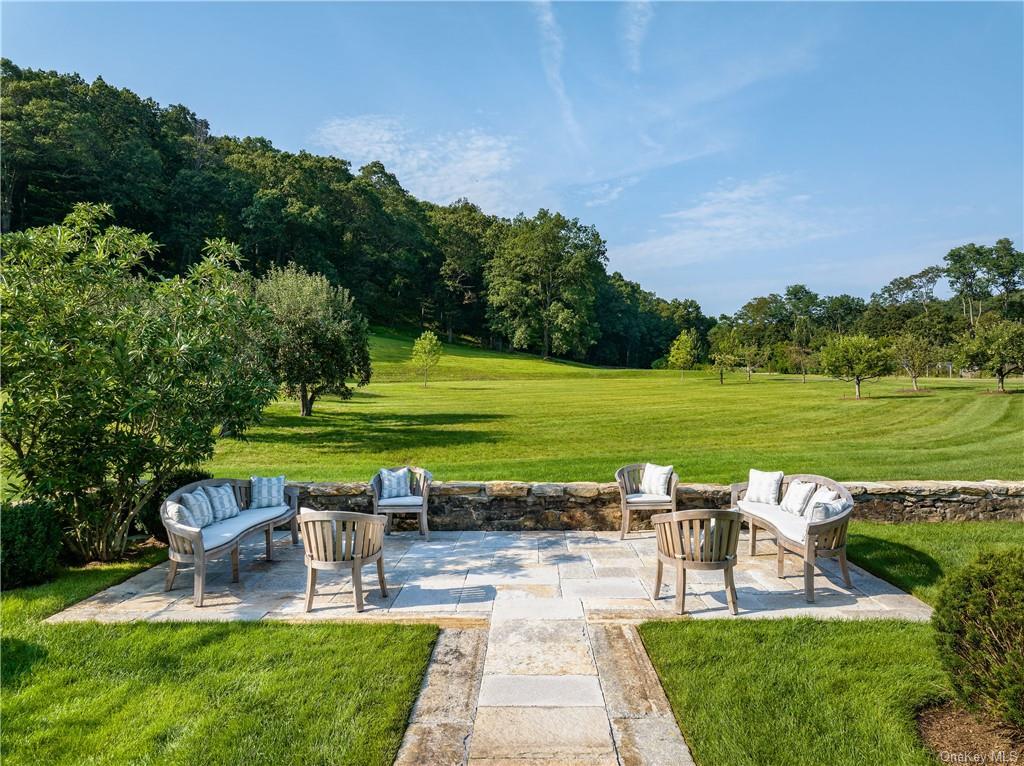



































Brook hollow farm is a captivating retreat nestled in one of the premier estate sections in the town of bedford, new york. The 48 acres of extraordinary grounds and gardens, recently reimagined by noted landscape designer, miranda brooks, embrace the main house, 6 outbuildings, new tennis court and 72' pool, offering a lifestyle of limitless enjoyment. The current owner's extensive renovation has seamlessly blended quality craftsmanship, timeless architecture and modern amenities into a sophisticated residence designed to cater to the needs of a contemporary lifestyle, while preserving the classic charm of the 1920s house. The main house offers 7 bedrooms, 8 full and 4 half baths, a smallbone kitchen with attached family room and extraordinary solarium, dramatic great room, superb venetian plaster, and marble baths throughout. The elegant primary suite features 2 baths and fabulous dressing areas. There is a guest cottage with 3 bedrooms and 3 baths, as well as 3 one- bedroom apartments above the 6-car carriage house garage, a luxurious pavilion for large scale entertaining/special cars with nanawall that opens up to a wisteria arbor, a studio and an octabarn. The piece de resistance is the gym, a former barn transformed with elegant millwork, a ballet bar, aromatherapy room and full bath a sybarite's delight. Survey all that is offered by 212 mt. Holly road, on foot or in a vehicle, via the trail that winds around the property, past the charming 1920s writer's cottage one more element of an incomparable lifestyle so close to new york city.
| Location/Town | Bedford |
| Area/County | Westchester |
| Post Office/Postal City | Katonah |
| Prop. Type | Single Family House for Sale |
| Style | Colonial |
| Tax | $200,311.00 |
| Bedrooms | 7 |
| Total Rooms | 16 |
| Total Baths | 12 |
| Full Baths | 8 |
| 3/4 Baths | 4 |
| Year Built | 1928 |
| Basement | Finished |
| Construction | Stone, Brick |
| Lot SqFt | 2,084,346 |
| Cooling | Central Air |
| Heat Source | Oil, Propane, Forced |
| Features | Courtyard, Sprinkler System, Tennis Court(s) |
| Property Amenities | A/c units, alarm system, dishwasher, dryer, generator, microwave, playset, refrigerator, second dishwasher, second freezer |
| Pool | In Ground |
| Patio | Terrace |
| Parking Features | Detached, 4+ Car Detached |
| School District | Katonah Lewisboro |
| Middle School | John Jay Middle School |
| Elementary School | Increase Miller Elementary Sch |
| High School | John Jay High School |
| Features | Chefs kitchen, exercise room, formal dining, entrance foyer, guest quarters, high ceilings, kitchen island, marble bath, marble counters, master bath, media room, walk-in closet(s) |
| Listing information courtesy of: Sotheby's International Realty | |