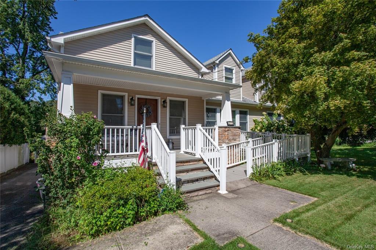
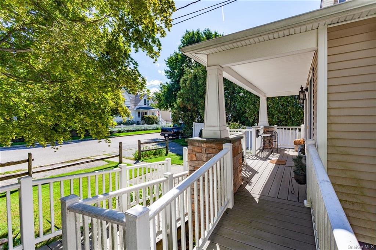
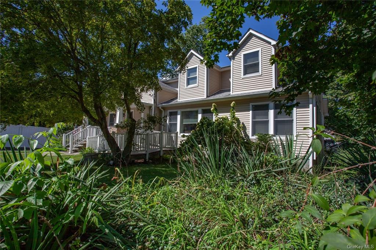
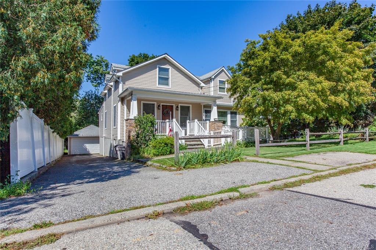
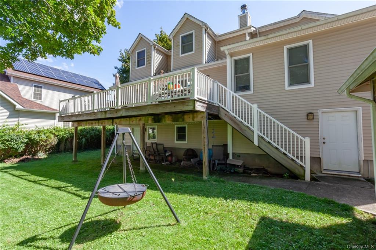
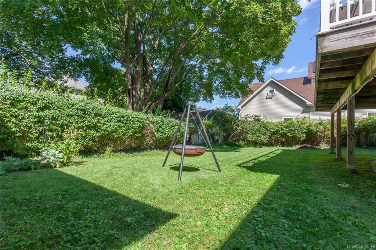
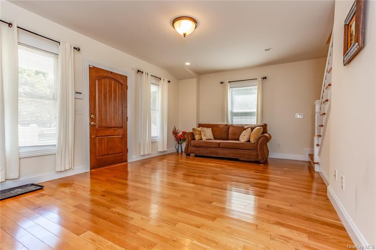
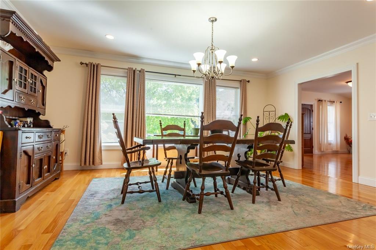
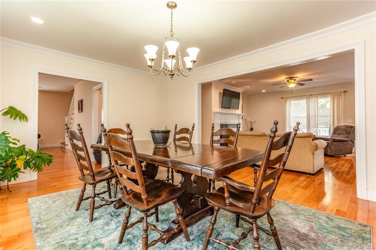
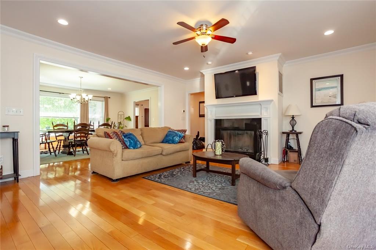
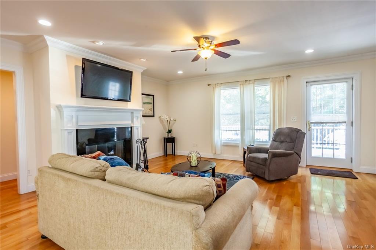
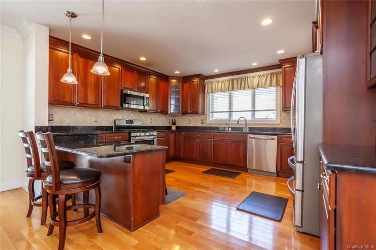
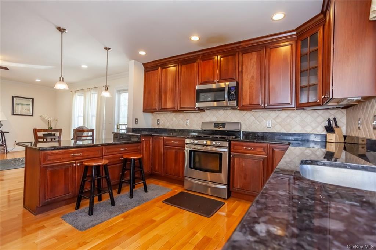
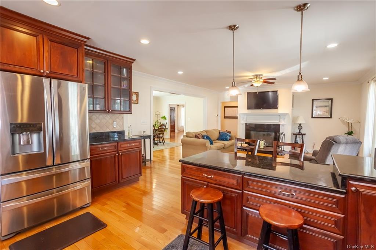
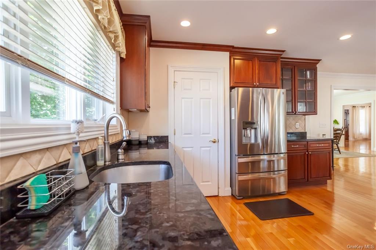
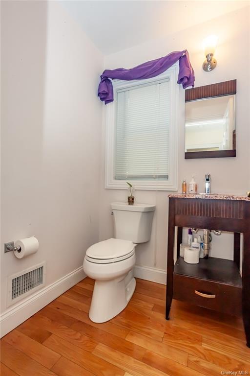
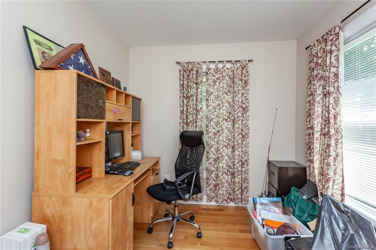
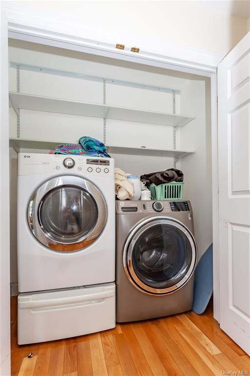
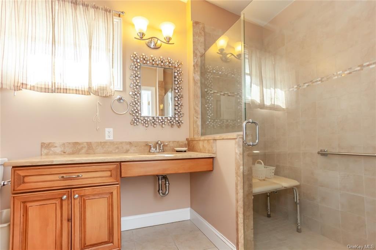
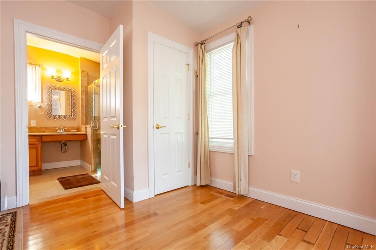
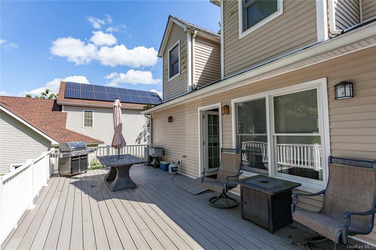
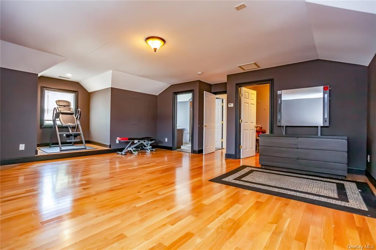
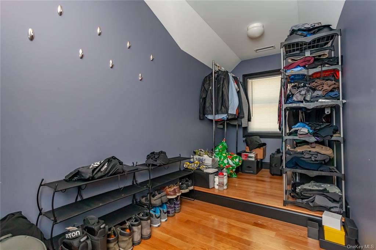
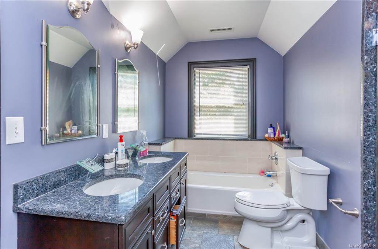
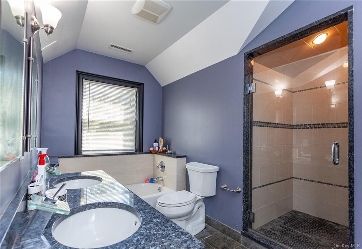
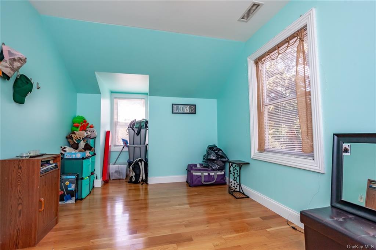
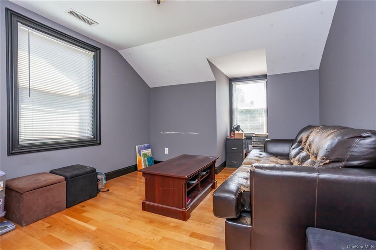
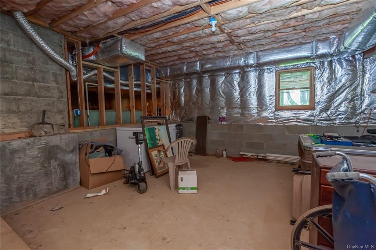
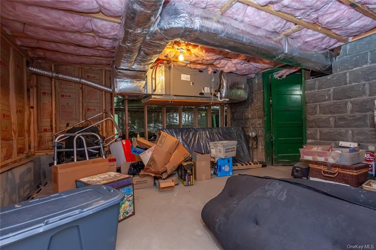
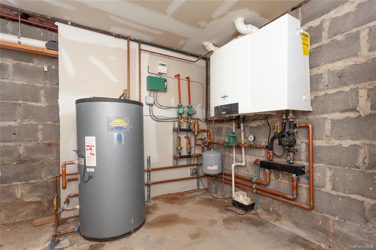
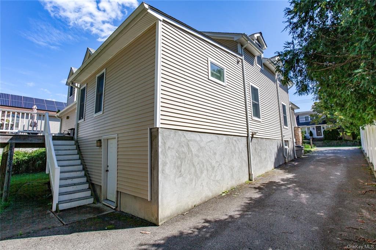
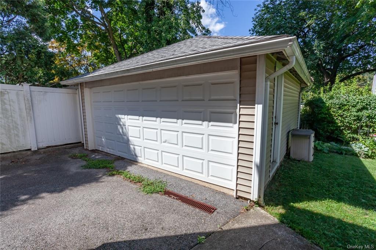
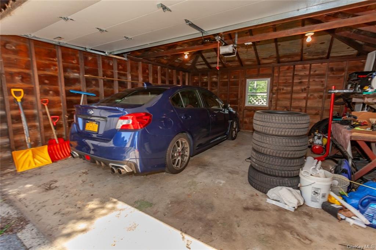
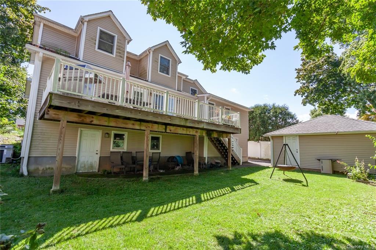
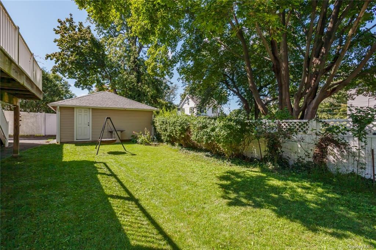
Welcome to this inviting 5 bedroom residence in buchanan, nestled in a tranquil neighborhood! That's right, 5 bedrooms! This well-maintained home offers a perfect blend of convenience and space. As you step inside, you'll immediately appreciate the open layout on the first floor. The interconnected living, dining, and kitchen areas create a warm and inviting atmosphere, ideal for family gatherings and entertaining. Beyond the living area, a lovely and spacious deck awaits, offering a peaceful retreat for outdoor relaxation. The spacious en suite main bedroom on the upper level is a true retreat with a private bathroom and large walk-in closet. The walkout basement of this home is generously sized, with great potential to finish the space to your liking. The home is also thoughtfully designed for accessibility with a ramp to the front door and an ada compliant bathroom on the first floor. For your convenience, the property includes a two-car garage as well. Guests and pet owners will appreciate the fenced backyard, providing a safe and secure space to play freely. Schedule a showing today and experience the charm of this remarkable home for yourself!
| Location/Town | Cortlandt |
| Area/County | Westchester |
| Post Office/Postal City | Buchanan |
| Prop. Type | Single Family House for Sale |
| Style | Bi-Level |
| Tax | $12,503.00 |
| Bedrooms | 5 |
| Total Rooms | 9 |
| Total Baths | 3 |
| Full Baths | 2 |
| 3/4 Baths | 1 |
| Year Built | 1964 |
| Basement | Unfinished, Walk-Out Access |
| Construction | Frame, Post and Beam, Vinyl Siding |
| Lot SqFt | 8,028 |
| Cooling | Central Air |
| Heat Source | Natural Gas, Forced |
| Property Amenities | Dishwasher, garage door opener, garage remote, refrigerator |
| Patio | Deck, Porch |
| Community Features | Park |
| Lot Features | Near Public Transit |
| Parking Features | Detached, 2 Car Detached, Driveway, On Street |
| Tax Assessed Value | 6925 |
| School District | Hendrick Hudson |
| Middle School | Blue Mountain Middle School |
| High School | Hendrick Hudson High School |
| Features | First floor bedroom, chefs kitchen, eat-in kitchen, formal dining, granite counters, home office, master bath, storage, walk-in closet(s) |
| Listing information courtesy of: United Real Estate LLC | |