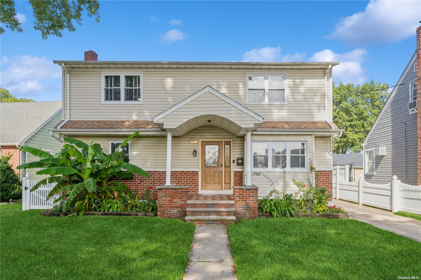
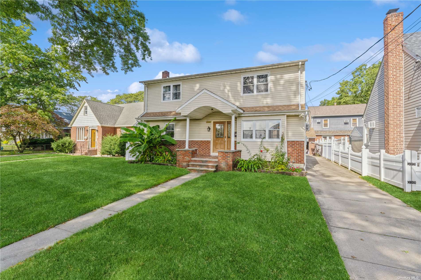
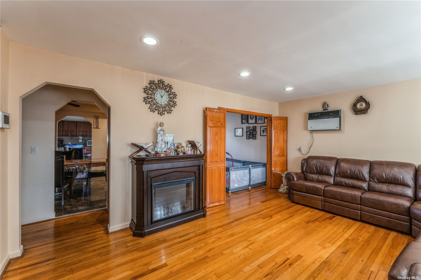
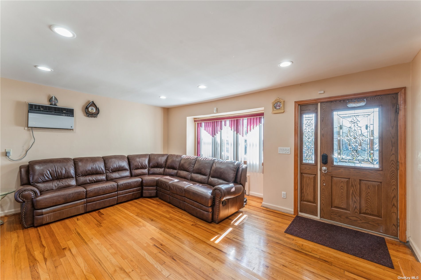
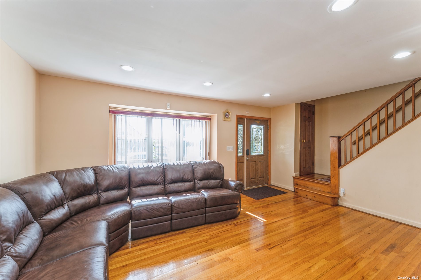
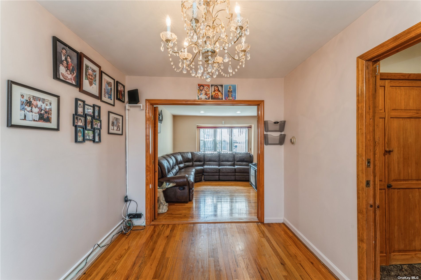
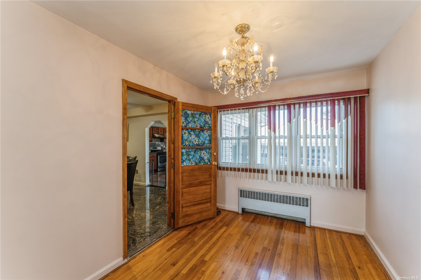
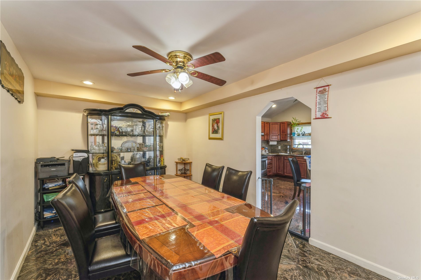
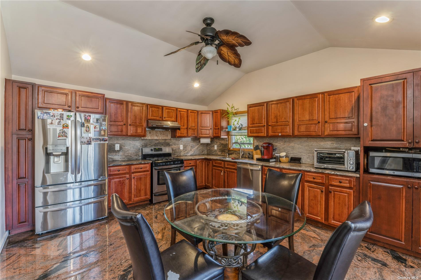
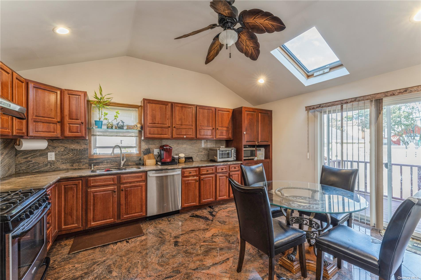
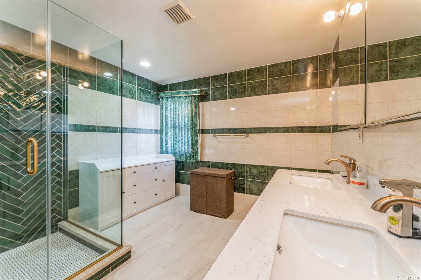
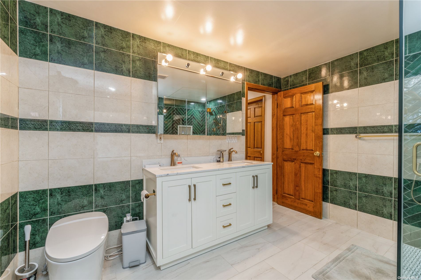
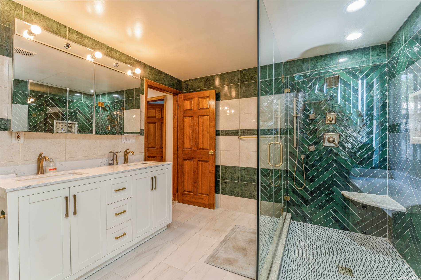
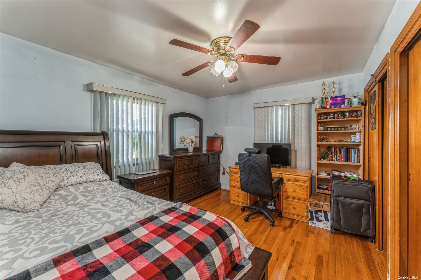
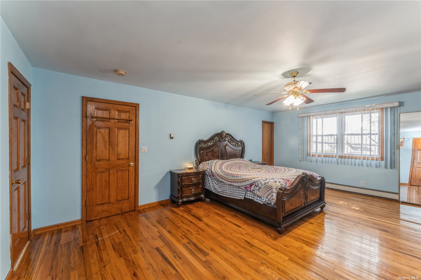
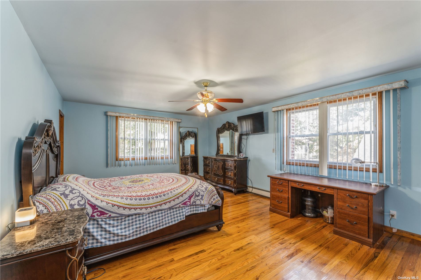
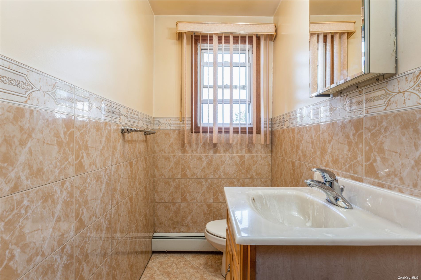
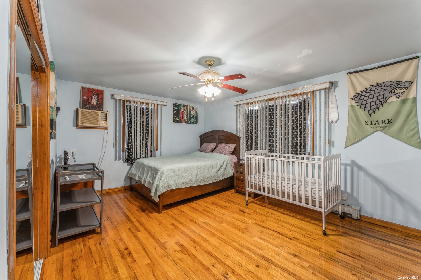
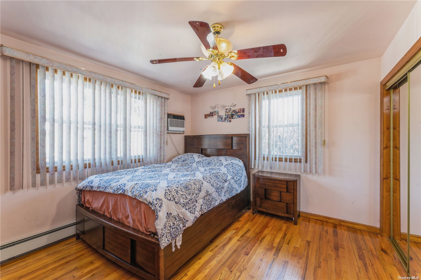
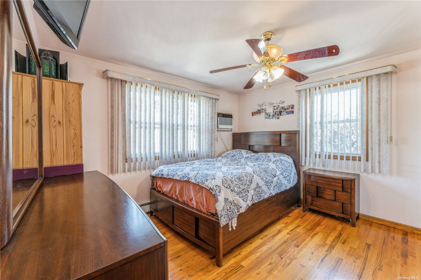
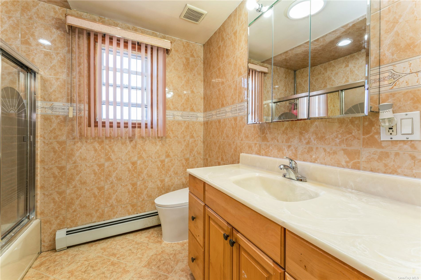
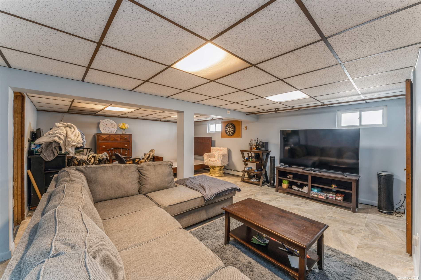
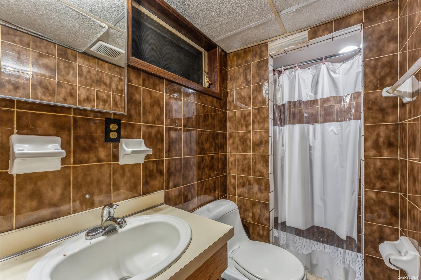
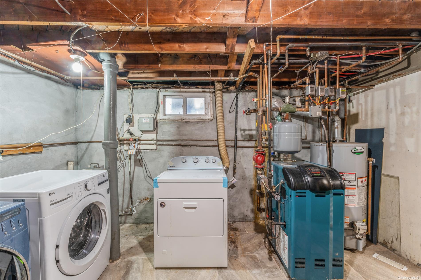
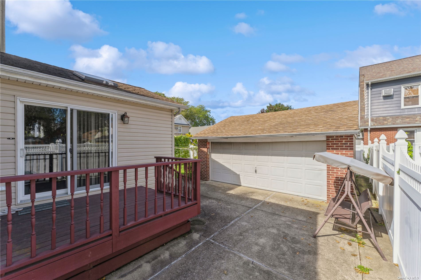
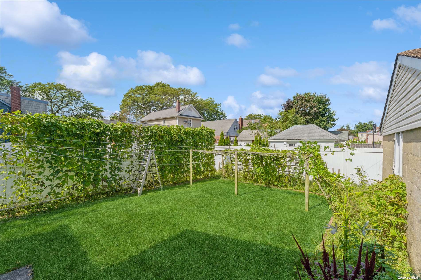
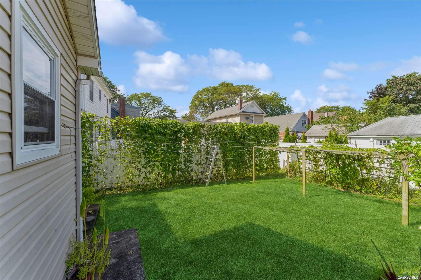
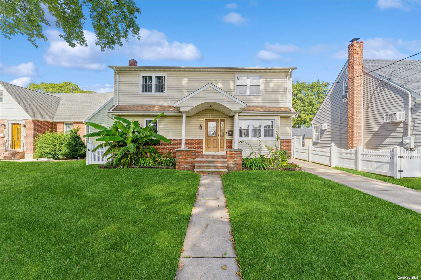
1st floor features large living room, coat closet, updated large eating kitchen with granite counter top, new stainless steel appliance and lot of cabinets, linen closet, large formal dining room with deep closet. Master bedroom, new full bath with 2 sinks. An office room. Features hardwood floors and heated granite flooring in kitchen, bathroom & dining room. Sliding door to the porch that leads to the backyard. 2nd floor has a huge master bedroom with 2 sliding closets, additional closet and updated half bath. 2 bedrooms with big sliding closets, hardwood floors and wall a/c units in all bedrooms. Updated 1 full bath with linen closet. Standing attic. Full finished basement with large living room, full bath, utility room (includes: gas boiler, separate hot water tank, washer, dryer and lots of storage area), & outside entrance. Features 2 car garage with driveway that fits up to 4/5 cars. Newly fenced beautiful backyard.
| Location/Town | New Hyde Park |
| Area/County | Nassau |
| Prop. Type | Single Family House for Sale |
| Style | Colonial |
| Tax | $12,051.00 |
| Bedrooms | 4 |
| Total Rooms | 7 |
| Total Baths | 4 |
| Full Baths | 3 |
| 3/4 Baths | 1 |
| Year Built | 1952 |
| Basement | Finished, Full, Walk-Out Access |
| Construction | Brick, Vinyl Siding |
| Lot Size | 52x126 |
| Lot SqFt | 5,000 |
| Cooling | Wall Unit(s), Window Unit(s) |
| Heat Source | Natural Gas, Baseboa |
| Features | Sprinkler System |
| Property Amenities | A/c units, dishwasher, disposal, door hardware, dryer, energy star appliance(s), refrigerator, washer |
| Patio | Porch |
| Community Features | Park, Near Public Transportation |
| Lot Features | Near Public Transit |
| Parking Features | Private, Detached, 2 Car Detached, Driveway, On Street |
| Tax Lot | 126 |
| School District | New Hyde Park-Garden City Park |
| Middle School | New Hyde Park Memorial High Sc |
| Elementary School | Hillside Grade School |
| High School | New Hyde Park Memorial High Sc |
| Features | Master downstairs, eat-in kitchen, formal dining, granite counters, home office, master bath, pantry, walk-in closet(s) |
| Listing information courtesy of: FIRST FLAG Realty Inc | |