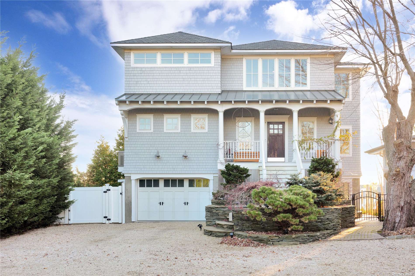
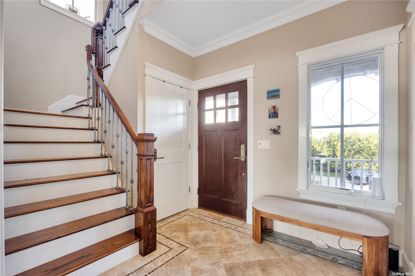
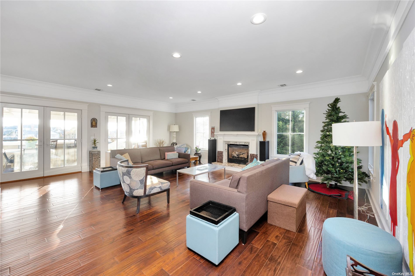
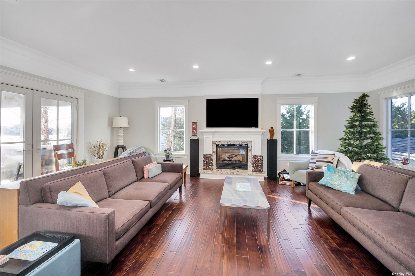
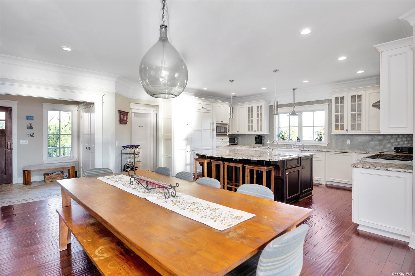
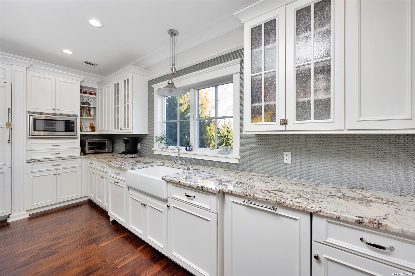
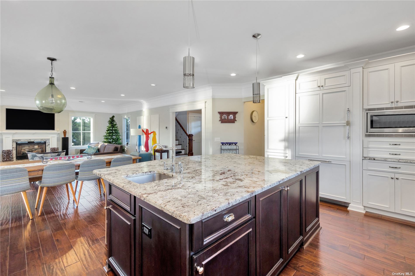
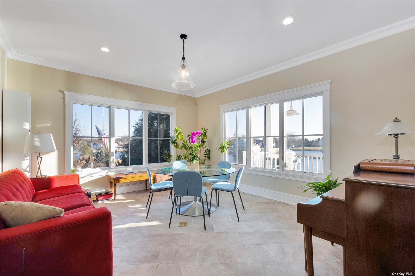
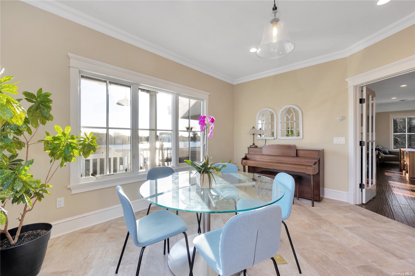
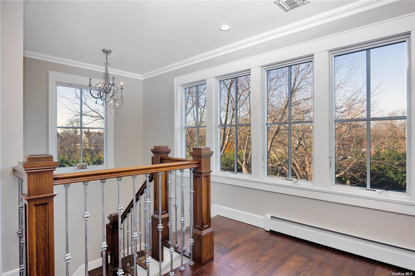
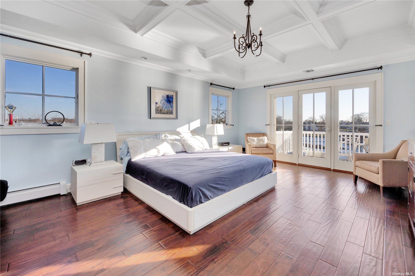
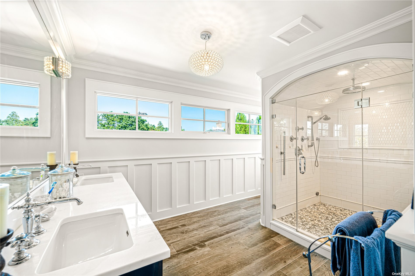
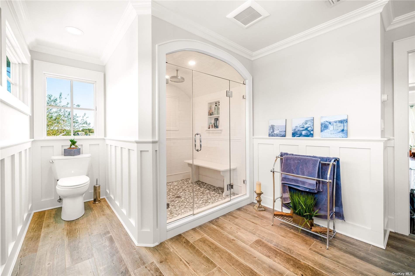
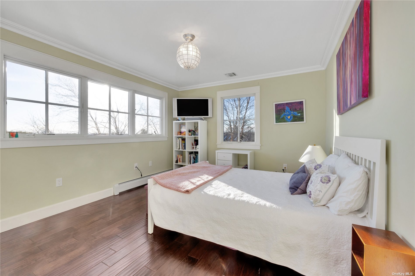
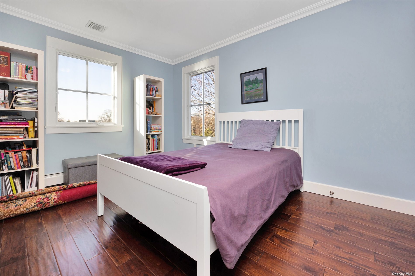
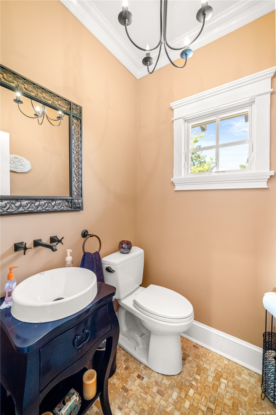
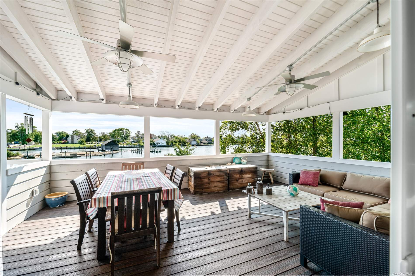
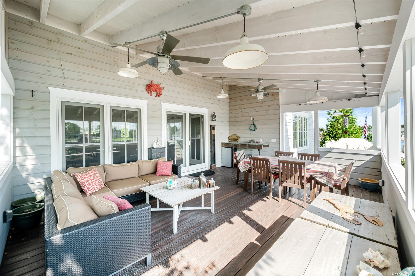
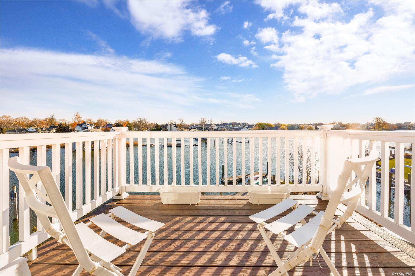
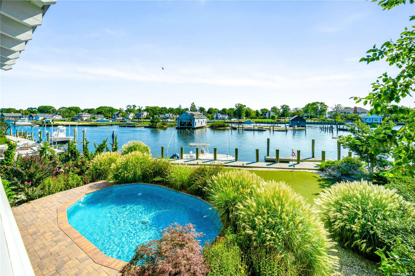
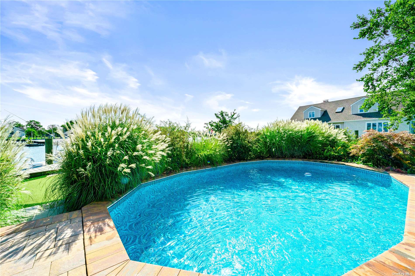
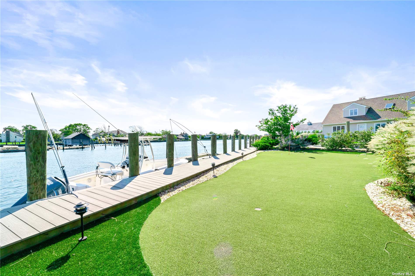
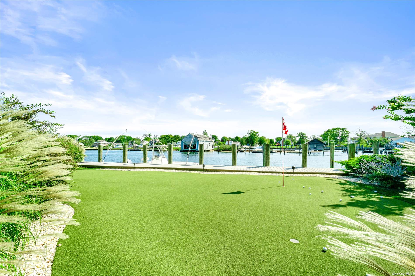
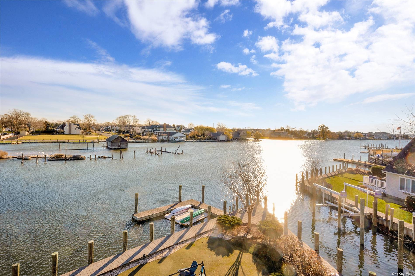
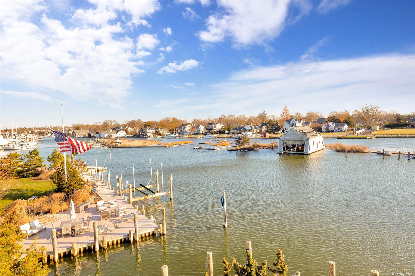
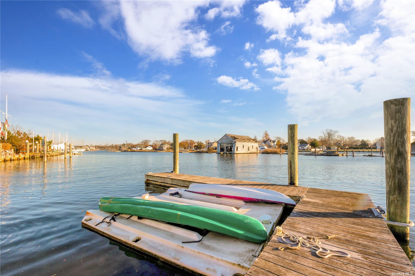
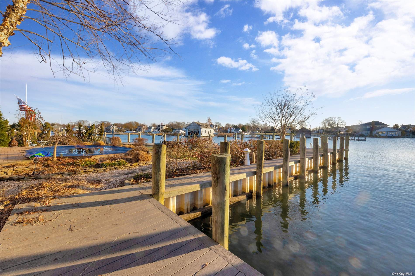
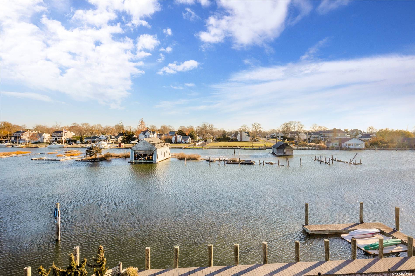
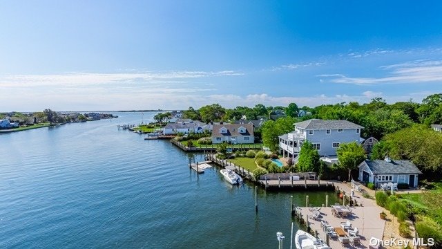
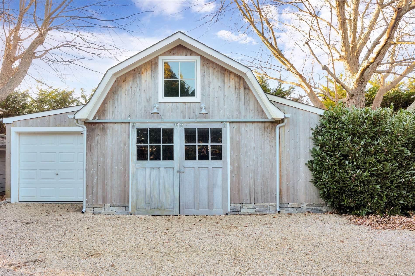
Impeccable and luxurious custom builder's home. Resort living, estate like, private setting on the amityville river w/great south bay access & spectacular water views. All top quality craftsmanship & materials, open floor plan w/9" ceilings, bright & spacious, custom kit w/commercial appliances, mbr suite w/coffered ceiling, private deck, large wic w/built in shelf system and large spa-like bath w/steam shower, energy efficient, radiant heat on main floor, upper baths, laundry room, lower level & office. Fully insulated. Kohler whole house natural gas generator, rear covered porch w/privacy walls, custom pavers, walkways & stone walls, professionally landscaped w/inground sprinklers, private & majestic trees surround property. 165' navy bulkhead w/65' boat slip. W/composite decking. Dockside water w/220amp electric, professional putting green, large plunge pool with outdoor shower, separate cottage w/office & loft. 3 car garage, 2 car barn w/workshop. Elevated with low flood premium $837 yr
| Location/Town | Amityville |
| Area/County | Suffolk |
| Prop. Type | Single Family House for Sale |
| Style | Modern |
| Tax | $25,332.00 |
| Bedrooms | 4 |
| Total Rooms | 7 |
| Total Baths | 3 |
| Full Baths | 2 |
| 3/4 Baths | 1 |
| Year Built | 2015 |
| Basement | None |
| Construction | Frame |
| Lot Size | 72x267 |
| Lot SqFt | 19,224 |
| Cooling | Central Air |
| Heat Source | Natural Gas, Radiant |
| Features | Balcony, Sprinkler System, Bulkhead |
| Property Amenities | Ceiling fan, chandelier(s), convection oven, cook top, dishwasher, dryer, freezer, garage door opener, gas grill, generator, microwave, refrigerator, shed, washer |
| Pool | In Ground |
| Patio | Deck, Patio, Porch |
| Window Features | Skylight(s) |
| Lot Features | Level |
| Parking Features | Private, Attached, 3 Car Attached, Driveway |
| Tax Lot | 6 |
| School District | Amityville |
| Middle School | Edmund W Miles Middle School |
| High School | Amityville Memorial High Schoo |
| Features | Cathedral ceiling(s), den/family room, eat-in kitchen, formal dining, entrance foyer, granite counters, guest quarters, home office, master bath, pantry, storage, walk-in closet(s) |
| Listing information courtesy of: Signature Premier Properties | |