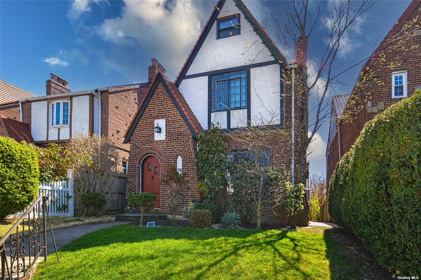
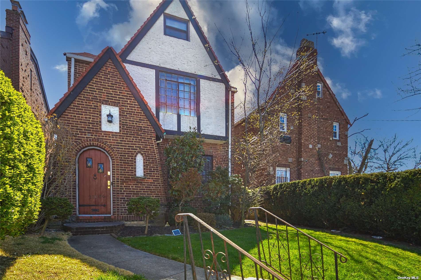
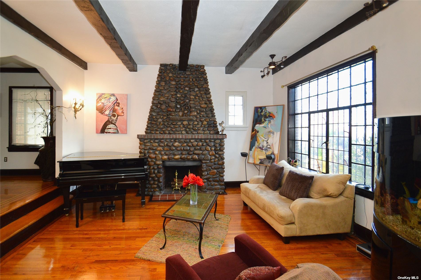
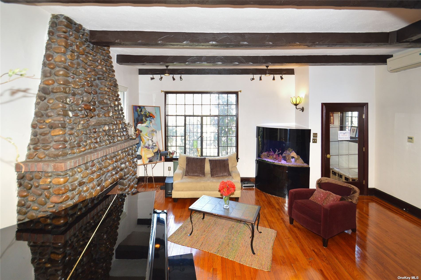
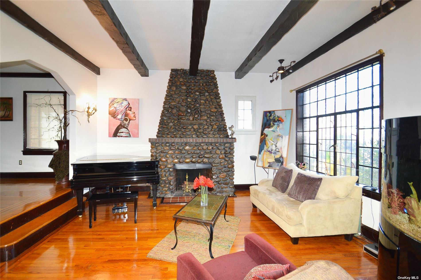
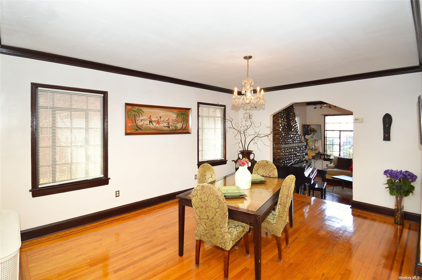
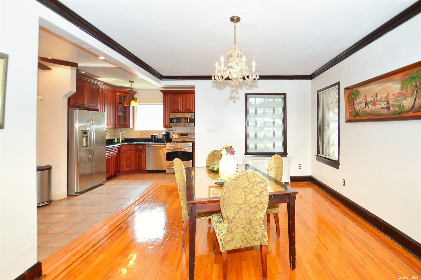
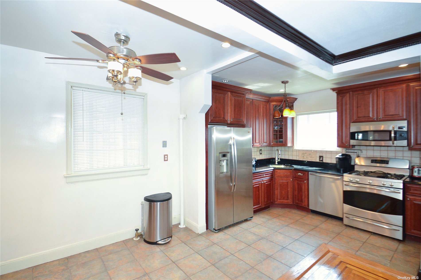
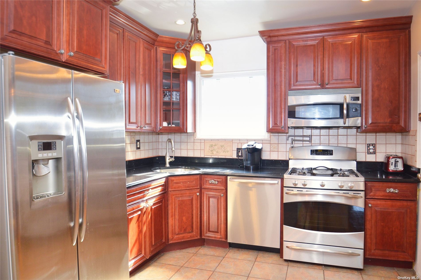
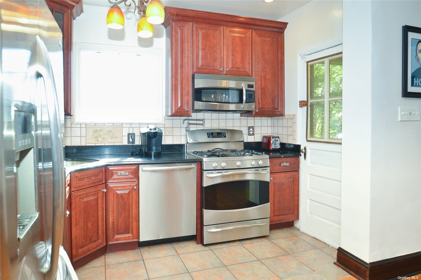
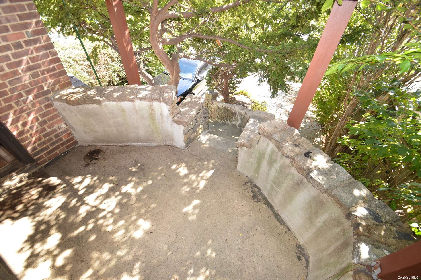
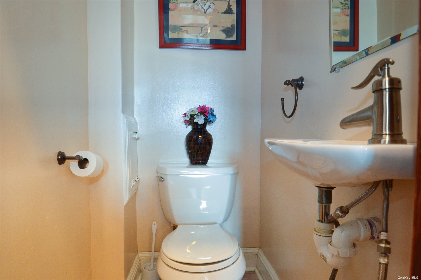
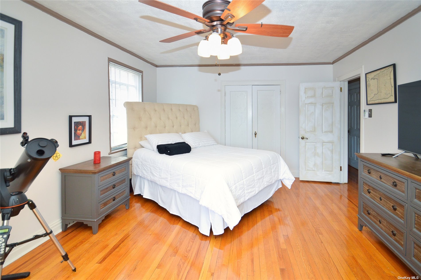
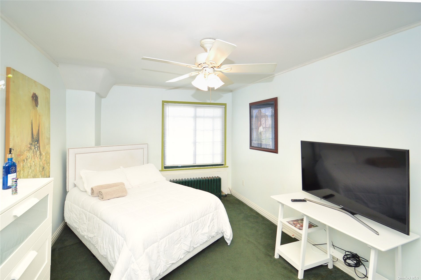
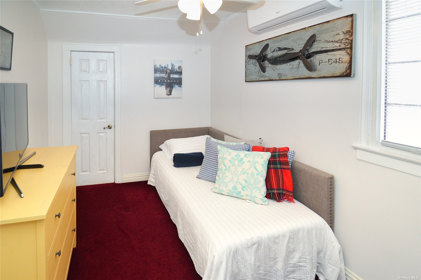
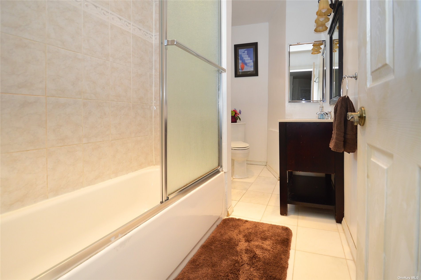
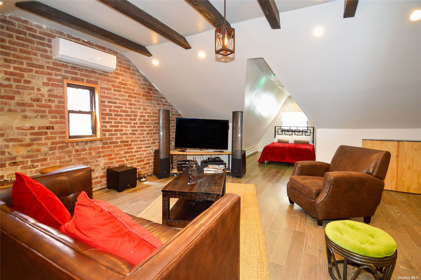
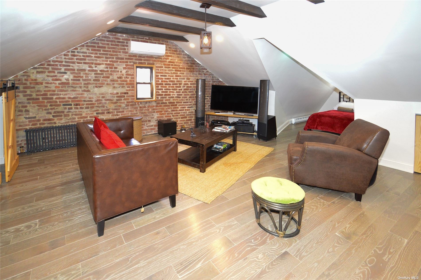
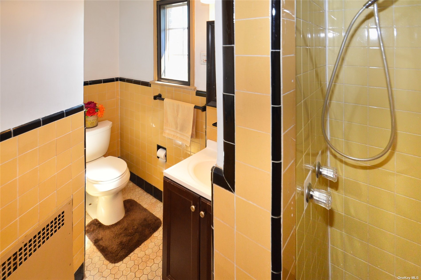
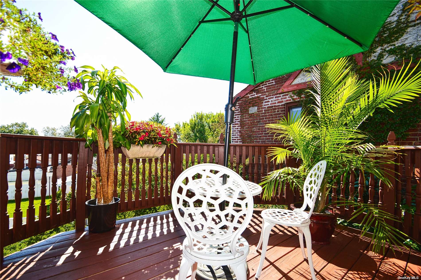
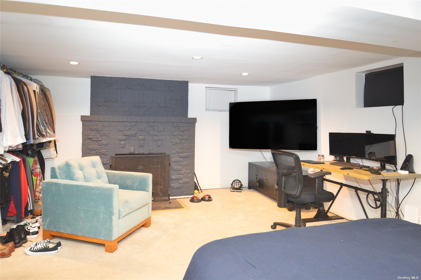
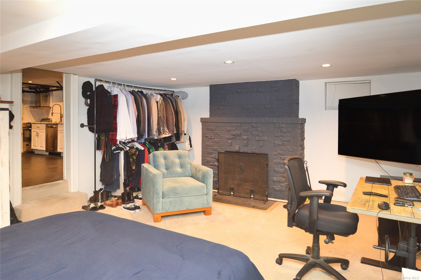
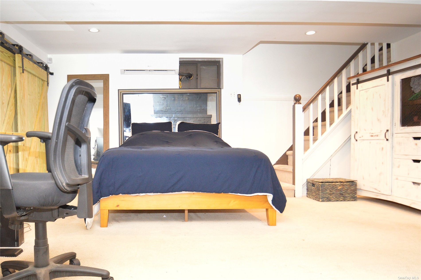
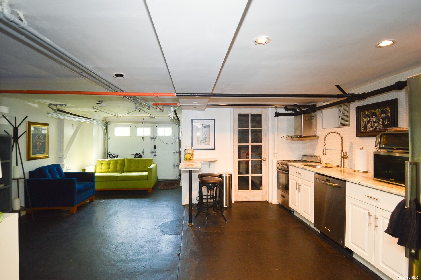
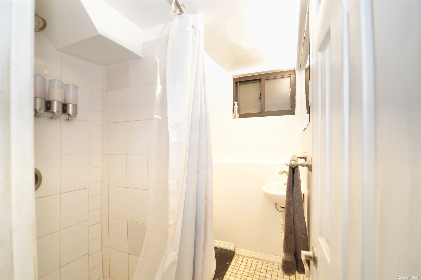
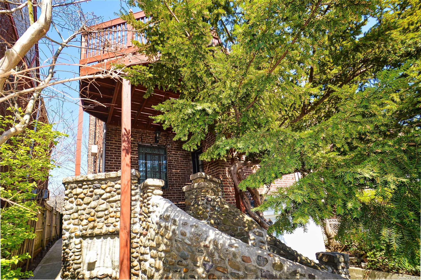
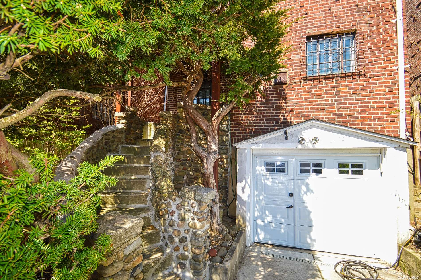
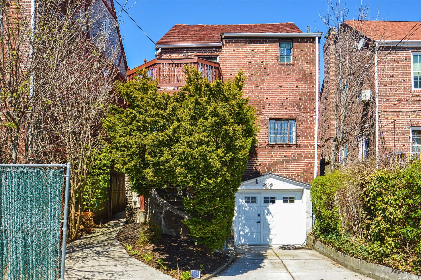
A rare find! If you appreciate well preserved architecture rich in character and charm then this pre-war stunning brick english tudor home is especially for you. Its located on a quiet residential street, close to public transportation, shopping and major highways. This house features 4 bedrooms, 3 and half baths. Authentic tudor details include original woodwork, wood beams, 10 ft ceiling in sunken living room and a leaded stain glass window. Polished hardwood floors, 2 fireplaces(including the amazing stone designed fireplace). Open concept kitchen with cherrywood cabinets, granite countertops, and stainless steel appliances. Exit to backyard stone designed patio. Sun filled banquet size dining room finishes the first floor. The second floor has a large primary bedroom suite with full bath and door to deck overlooking the neighborhood and night sky. Two additional bedrooms plus additional full bath. The walk up stairway to the 3rd floor den and bedroom alcove has the original exposed brick wall, vaulted ceilings, recessed lighting, faux beams and hardwood floors. The walkout basement is full finished; equipped with laundry room and space to make a home office or game room for the kids. The home must be seen in person to be fully appreciated.
| Location/Town | Queens Village |
| Area/County | Queens |
| Prop. Type | Single Family House for Sale |
| Style | Tudor |
| Tax | $7,034.00 |
| Bedrooms | 4 |
| Total Rooms | 7 |
| Total Baths | 4 |
| Full Baths | 3 |
| 3/4 Baths | 1 |
| Year Built | 1930 |
| Basement | Finished, Full, Walk-Out Access |
| Construction | Brick |
| Lot Size | 30x100 |
| Lot SqFt | 3,000 |
| Cooling | Central Air, Ductless |
| Heat Source | Natural Gas, Hot Wat |
| Property Amenities | Ceiling fan, dishwasher, door hardware, dryer, garage door opener, light fixtures, microwave, refrigerator, screens, second dishwasher, shades/blinds, stained glass window, washer |
| Patio | Deck |
| Community Features | Near Public Transportation |
| Lot Features | Easement, Near Public Transit |
| Parking Features | Shared Driveway, Garage, Private, On Street |
| Tax Lot | 8 |
| School District | Queens 29 |
| Middle School | Jean Nuzzi Intermediate School |
| High School | Martin Van Buren High School |
| Features | Cathedral ceiling(s), den/family room, formal dining, entrance foyer, granite counters, home office, master bath, pantry, powder room, storage |
| Listing information courtesy of: LAFFEY REAL ESTATE | |