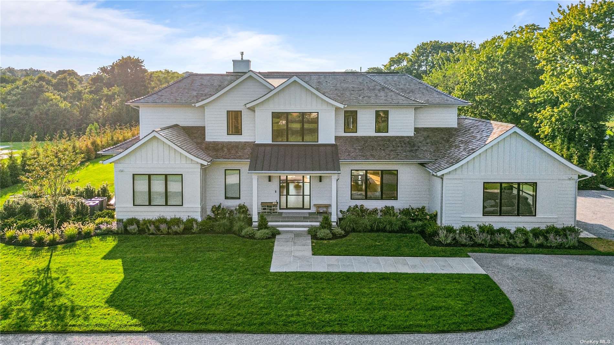
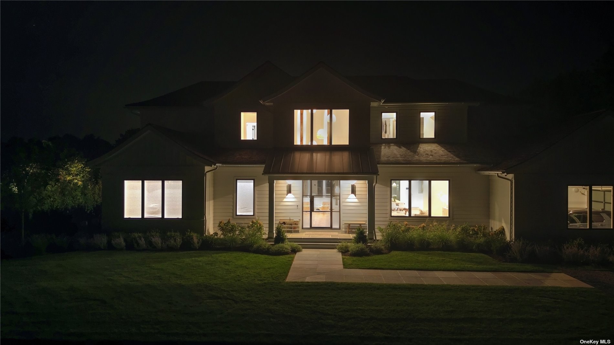
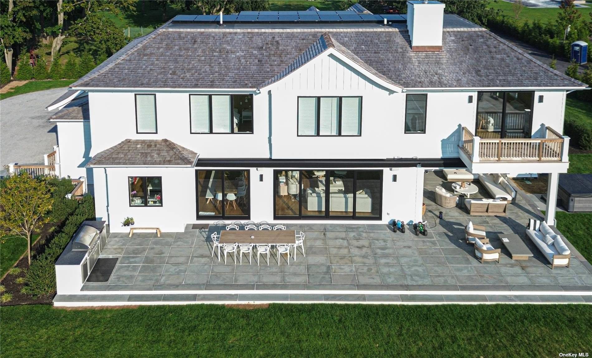
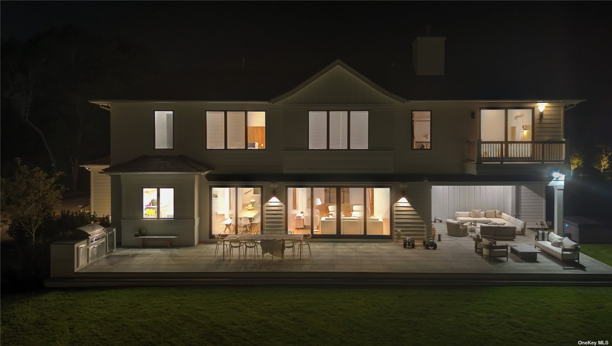
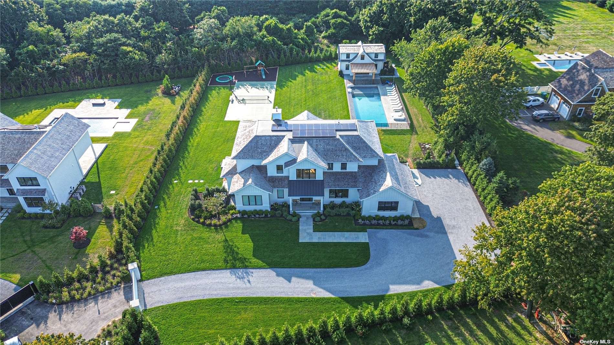
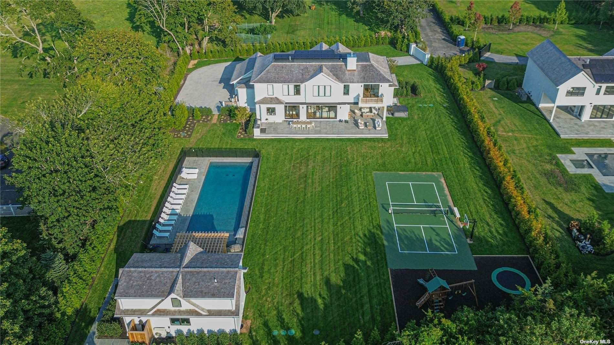
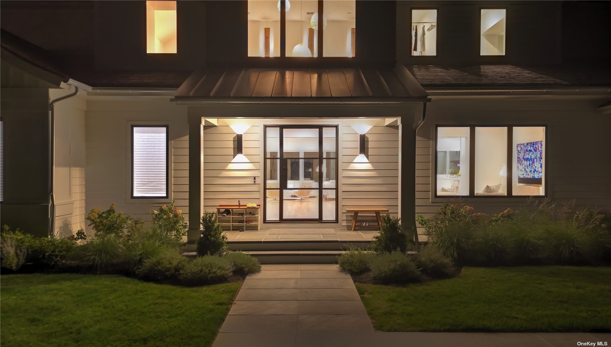
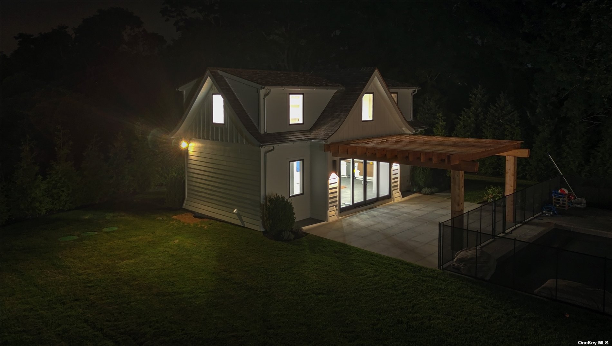
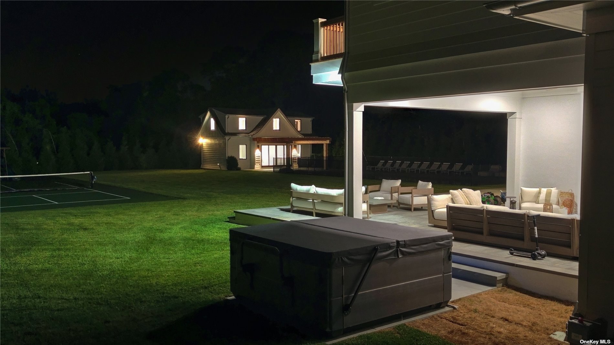
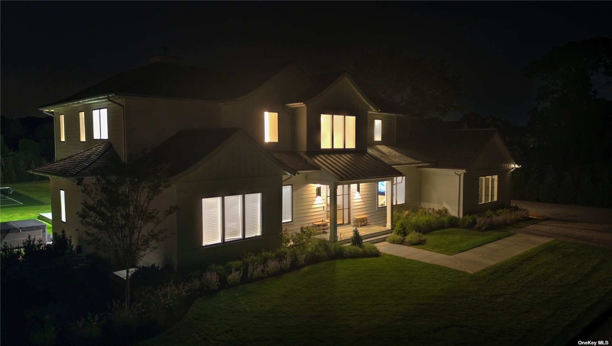
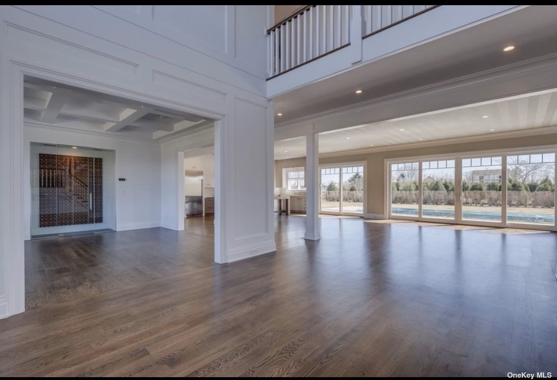
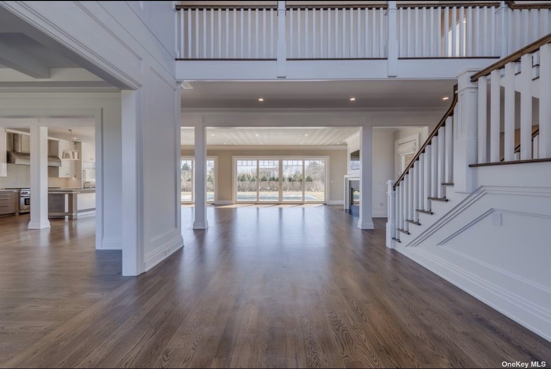
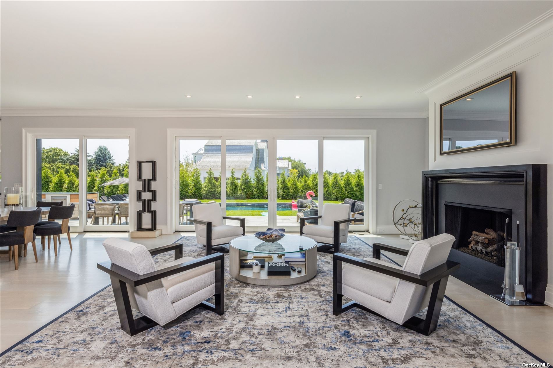
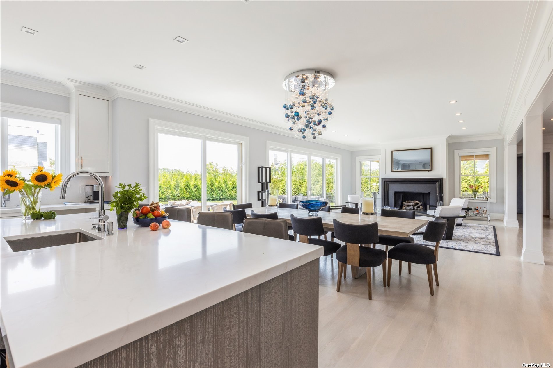
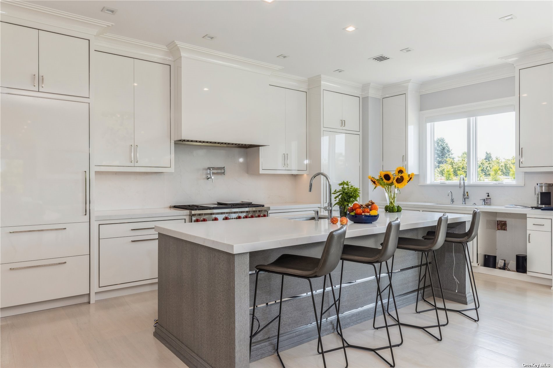
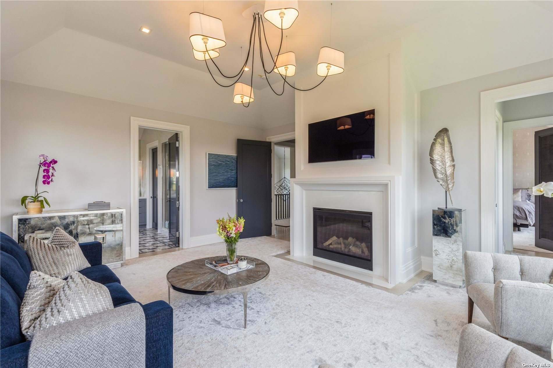
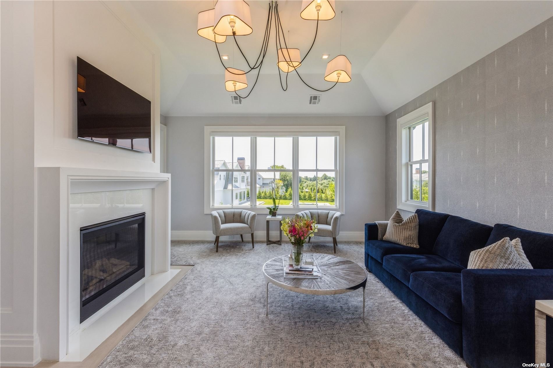
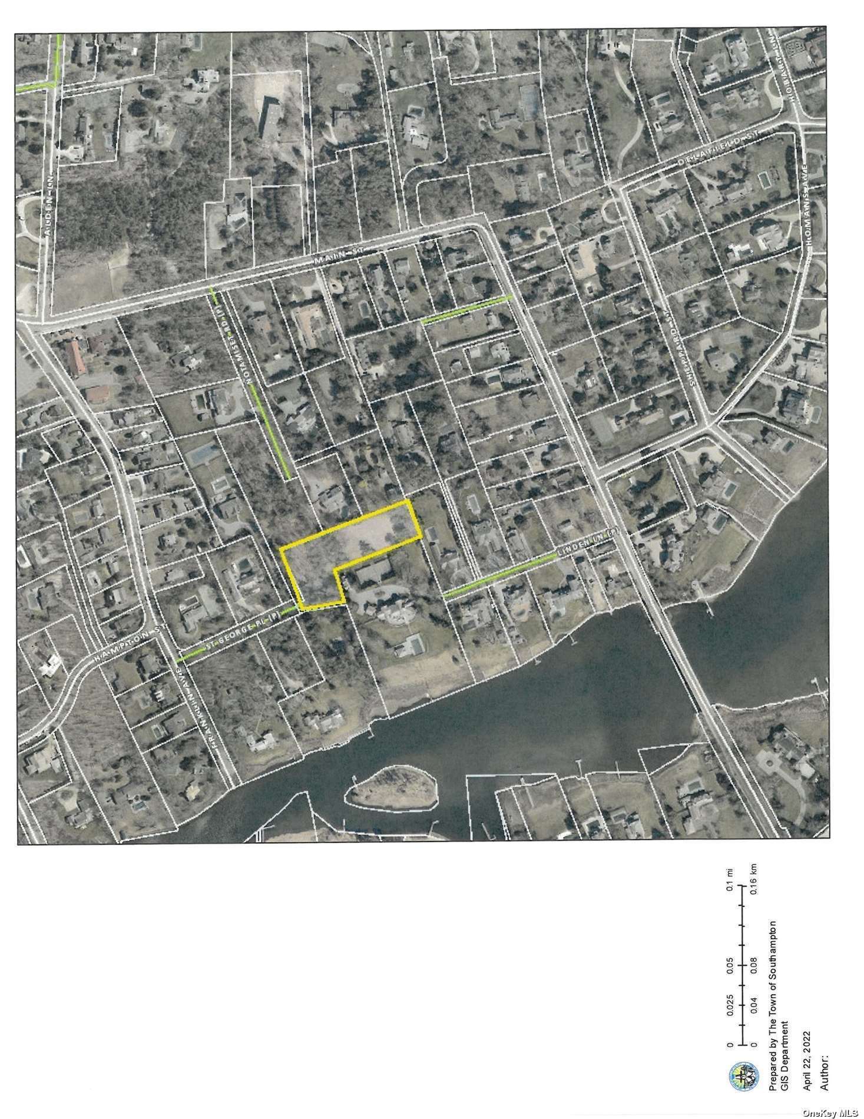
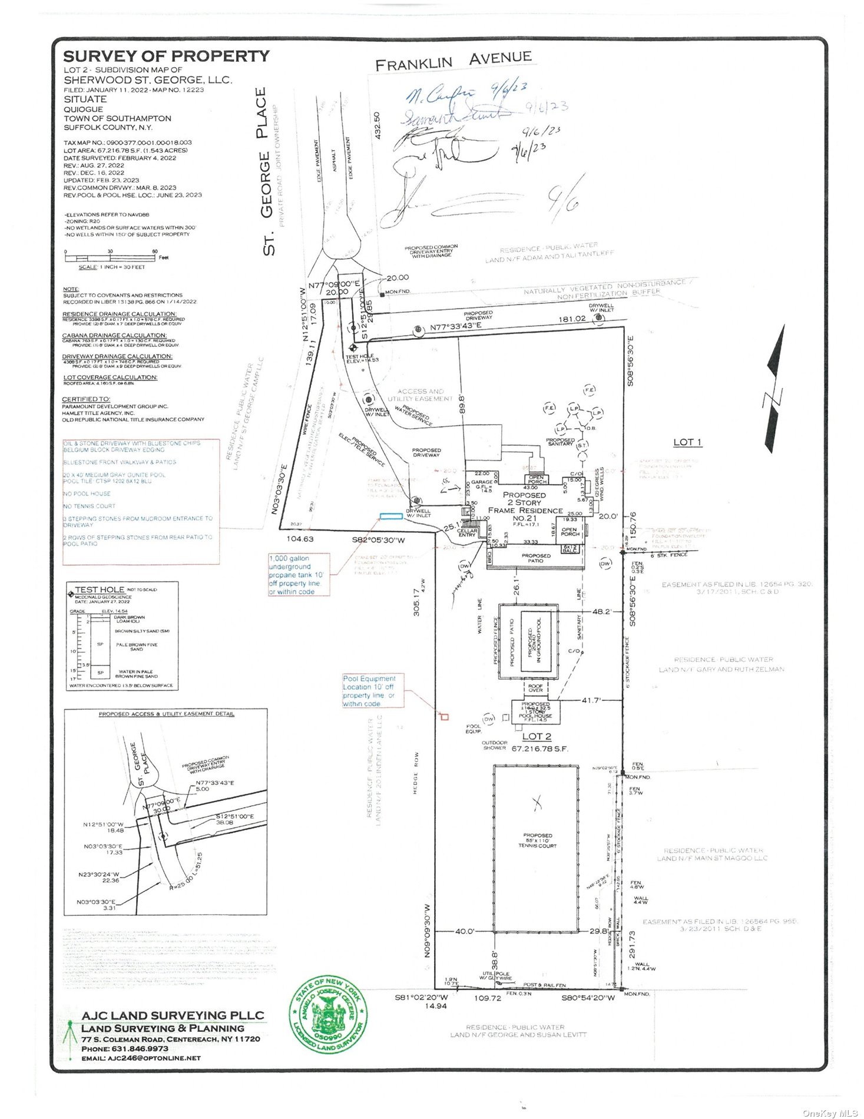
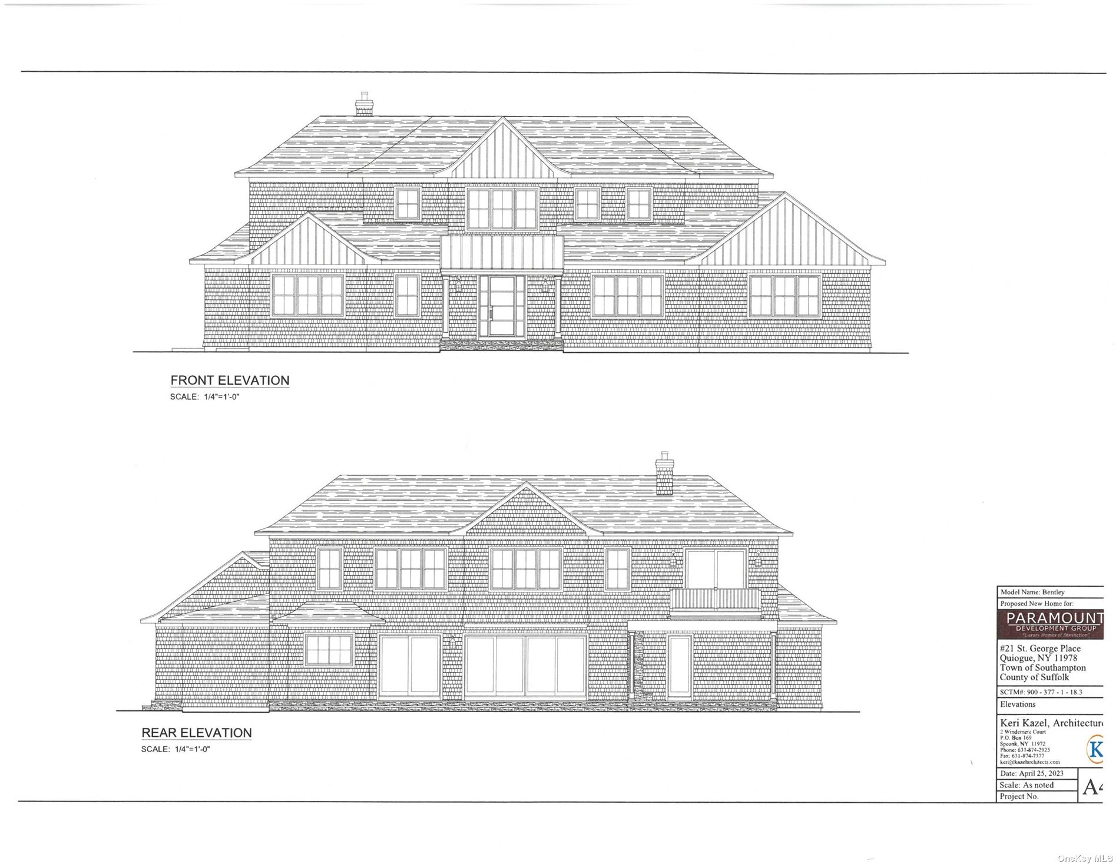
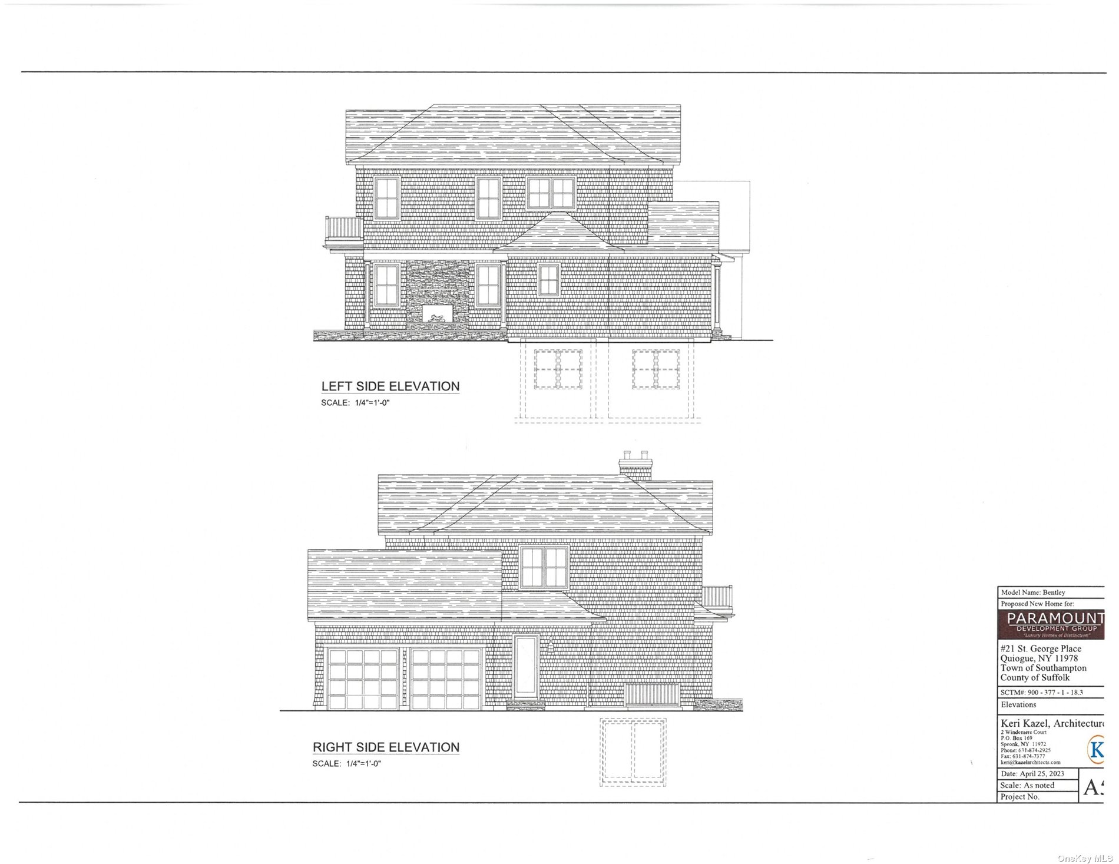
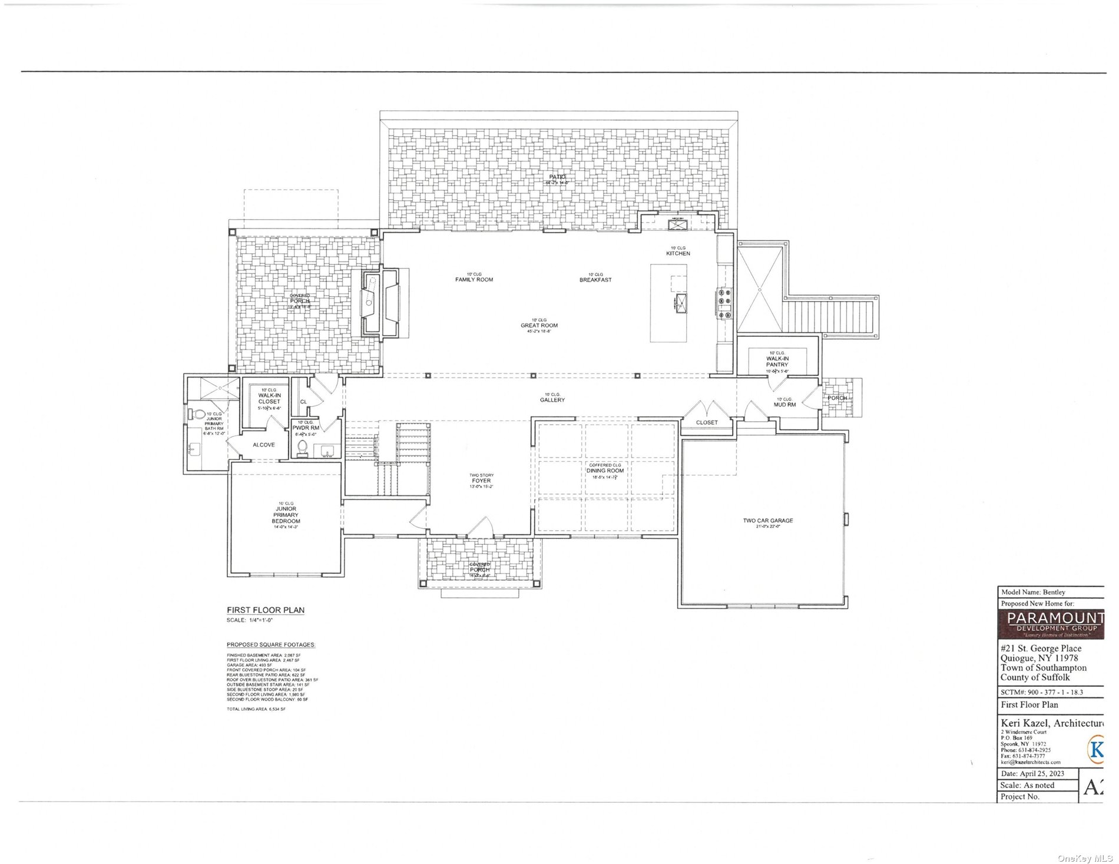
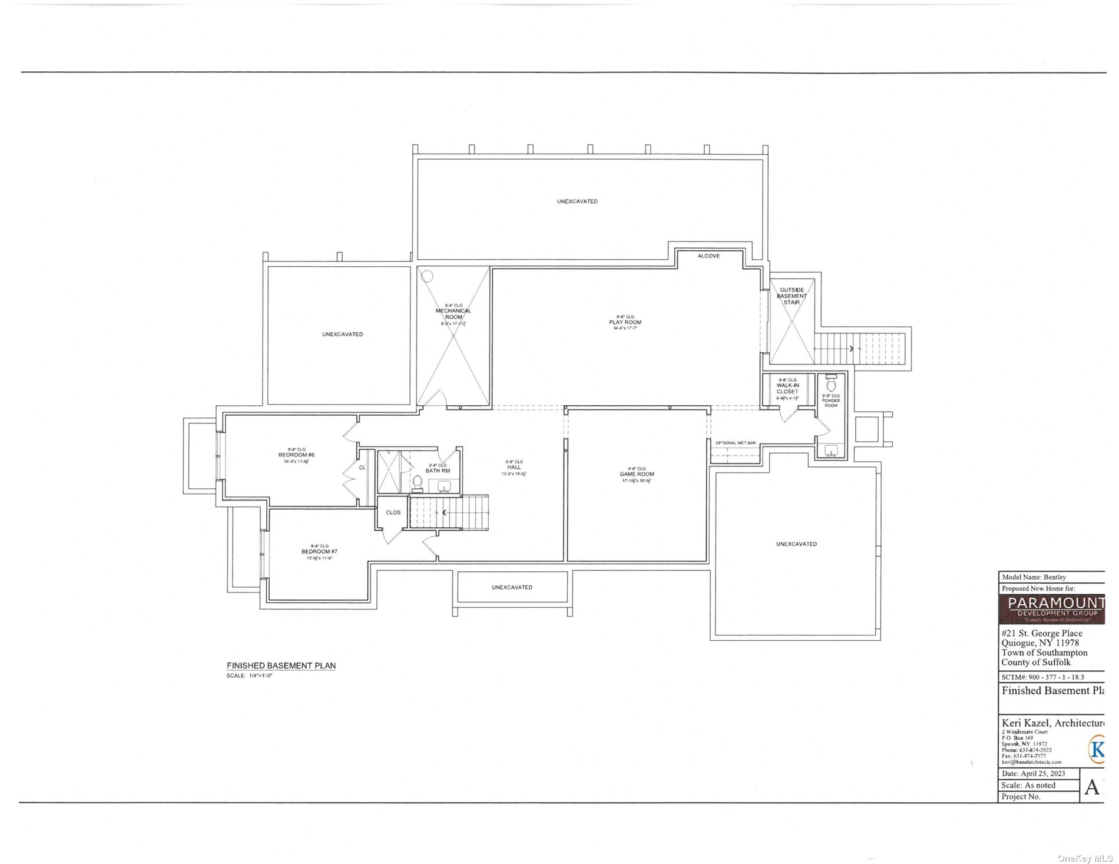
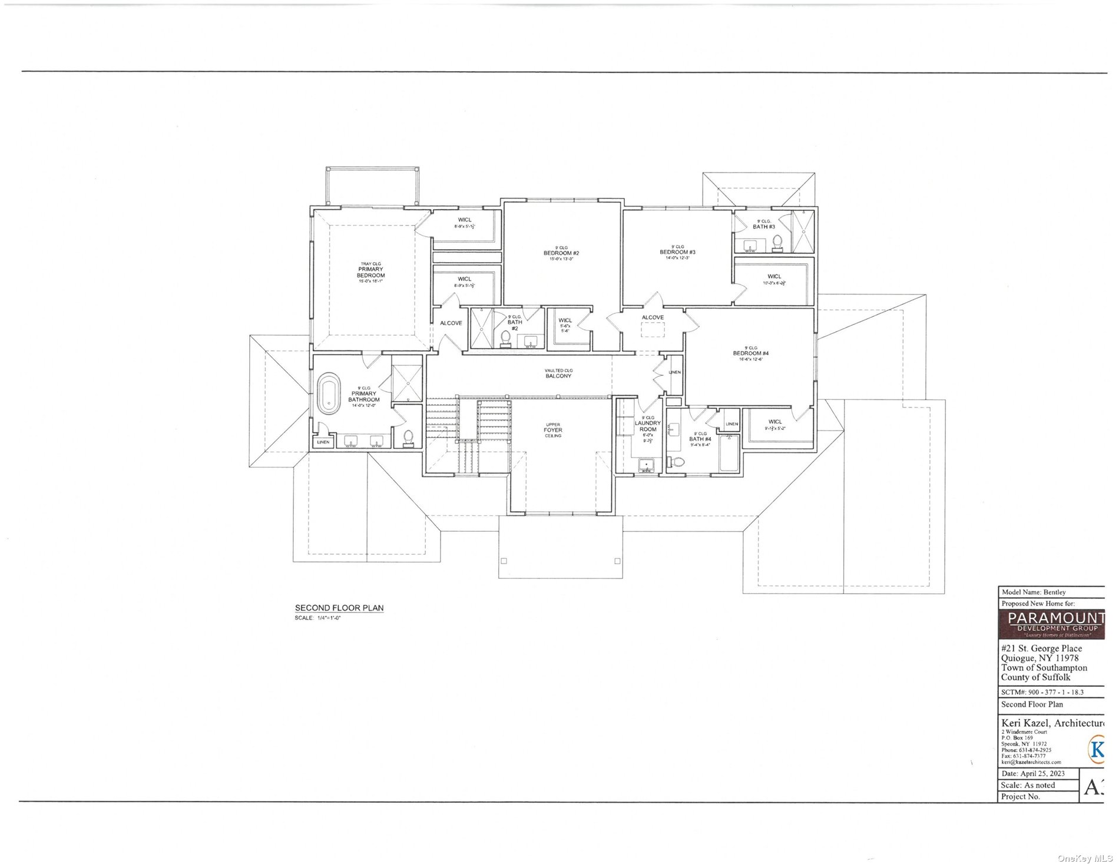
Westhampton beach/quiogue new construction: $4, 750, 000 l 7 br, 6 full & 2 half baths. Construction has started on this luxurious paramount development group's "bentley" model which will be one of two new custom homes nestled at the end of a cul-de-sac on st george place. This home features 7 bedrooms, 6 full baths and 2 half baths situated on a meticulously landscaped 1. 54 acre parcel. The first level offers a two-story grand foyer, open floor plan, first floor junior master, oversized dining room, family room with fireplace, chef's kitchen with high end appliances, powder and mud rooms. The second floor appoints a primary master en-suite, three additional en-suite bedrooms and laundry room. The lower level has a large recreation room, 2 bedrooms, 1. 5 baths and an additional bonus room which can be used for a gym/theater. The exterior grounds include a 20 x 40 heated in-ground gunite pool surrounded by a blue-stone patio and a covered porch with fireplace. Room for pool house/tennis-sports court. Photos shown are representative of the home. Exact features and specs are available for view. Taxes will be determined once construction is completed.
| Location/Town | Westhampton Beach |
| Area/County | Suffolk |
| Prop. Type | Single Family House for Sale |
| Style | Post Modern |
| Bedrooms | 7 |
| Total Rooms | 12 |
| Total Baths | 8 |
| Full Baths | 6 |
| 3/4 Baths | 2 |
| Year Built | 2023 |
| Basement | Full, Partially Finished, Walk-Out Access |
| Construction | Frame, Cedar, Shake Siding |
| Lot Size | 1.54 |
| Lot SqFt | 67,217 |
| Cooling | Central Air |
| Heat Source | Propane, Forced Air |
| Features | Sprinkler System |
| Pool | In Ground |
| Patio | Patio |
| Lot Features | Level, Cul-De-Sec, Private |
| Parking Features | Private, Attached, 2 Car Attached, Driveway |
| Tax Lot | 018.003 |
| School District | Westhampton Beach |
| Middle School | Westhampton Middle School |
| Elementary School | Westhampton Beach Elem School |
| High School | Westhampton Beach Senior High |
| Features | Master downstairs, first floor bedroom, cathedral ceiling(s), eat-in kitchen, formal dining, entrance foyer, granite counters, living room/dining room combo, master bath, pantry, powder room, storage, walk-in closet(s) |
| Listing information courtesy of: Douglas Elliman Real Estate | |