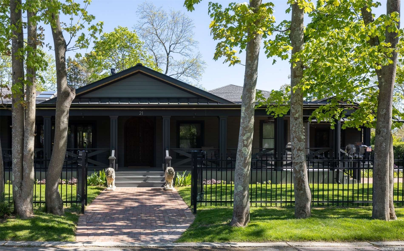
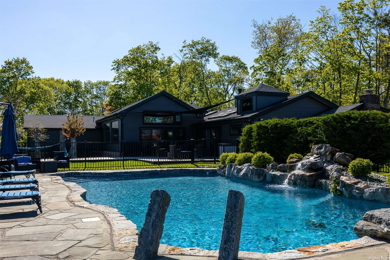
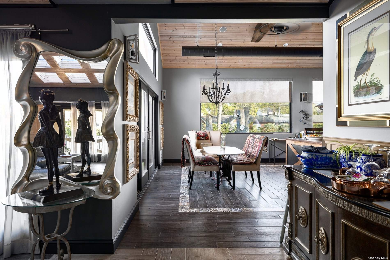
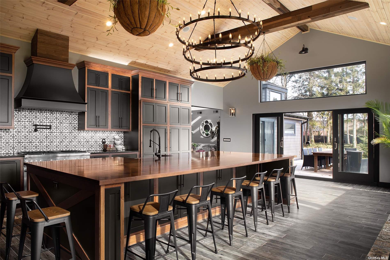
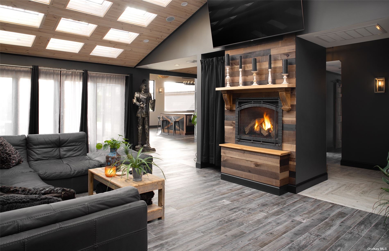
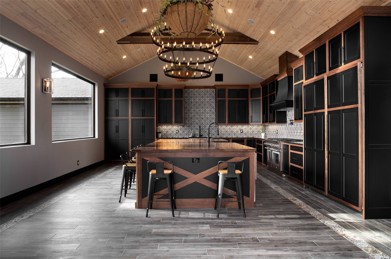
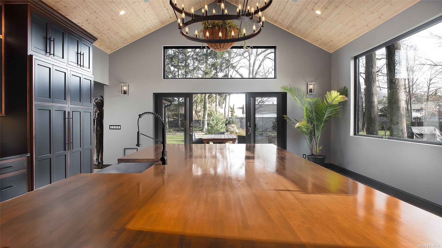
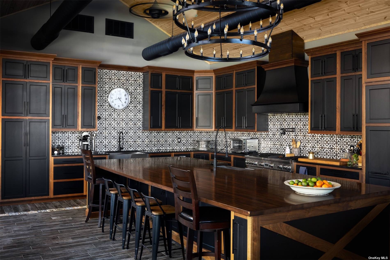
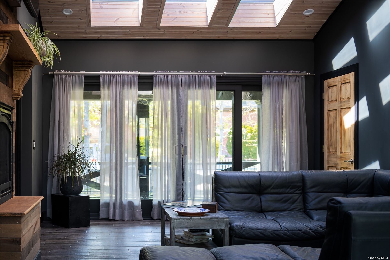
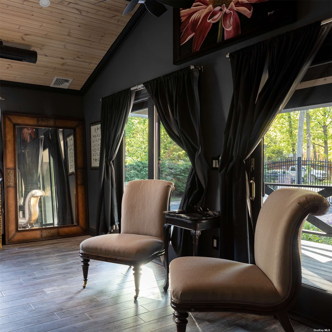
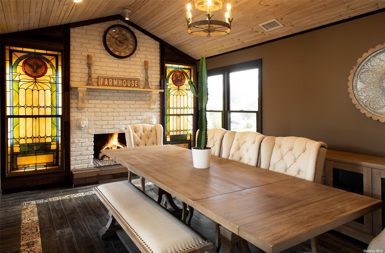
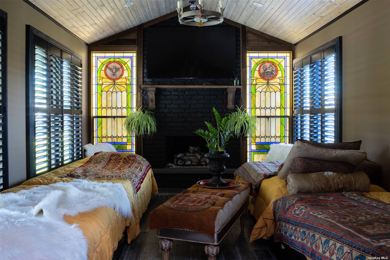
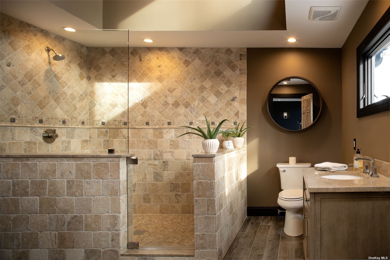
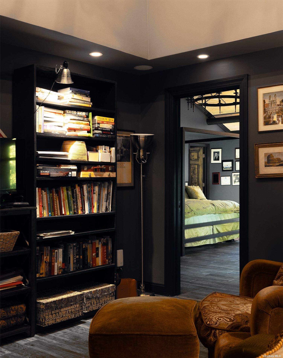
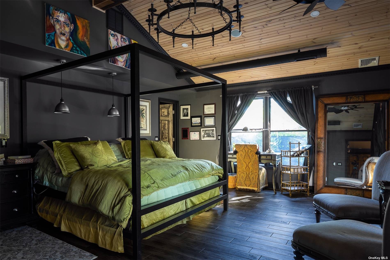
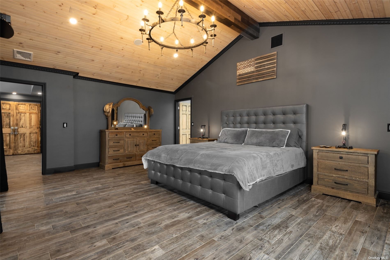
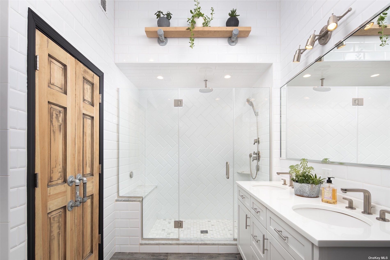
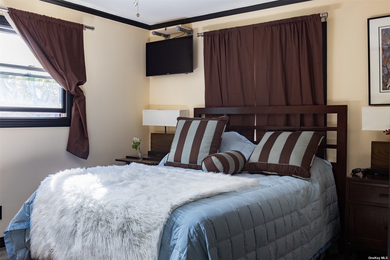
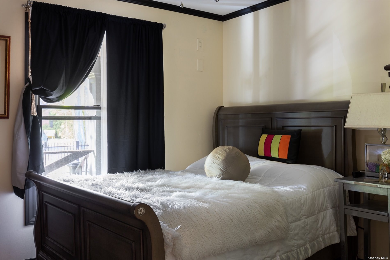
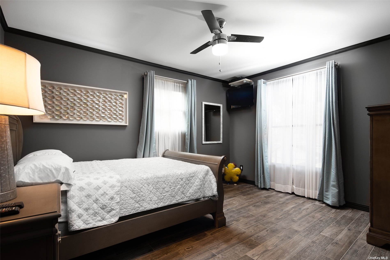
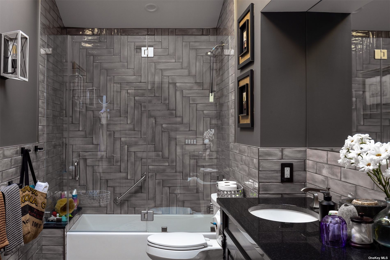
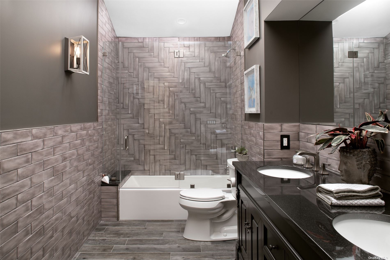
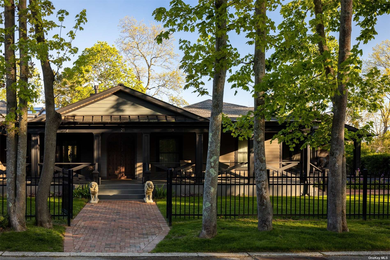
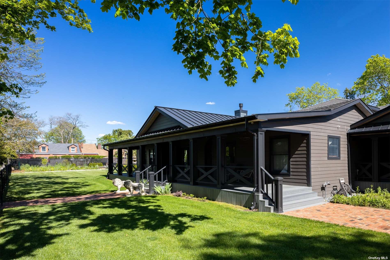
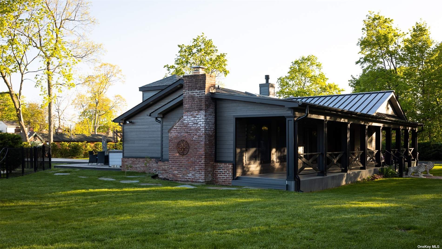
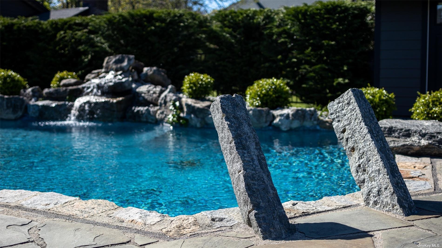
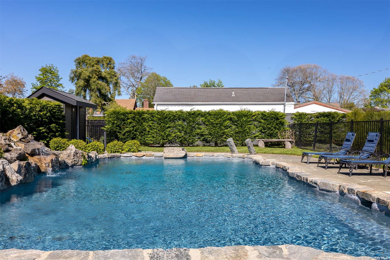
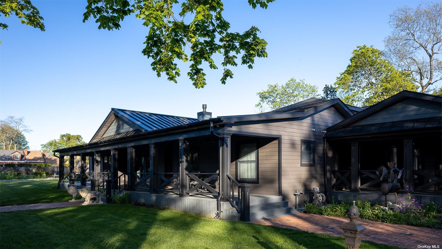
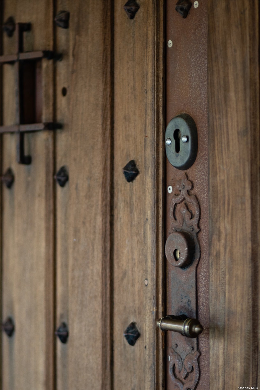
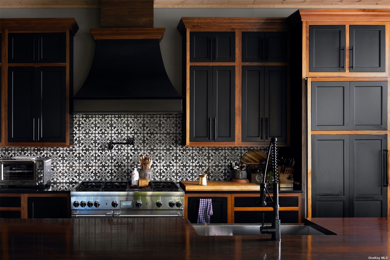
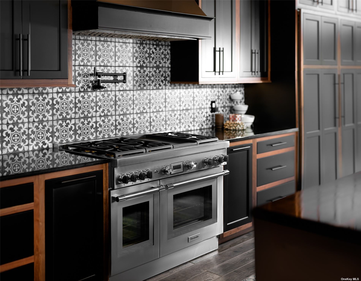
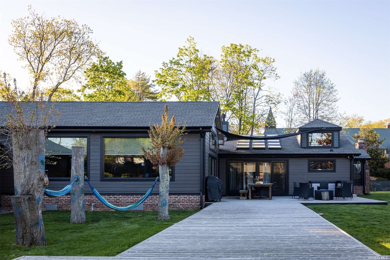
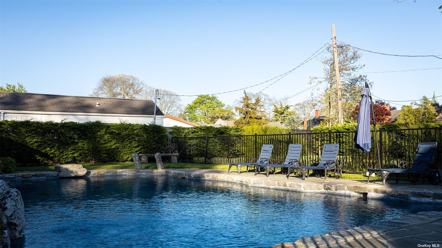
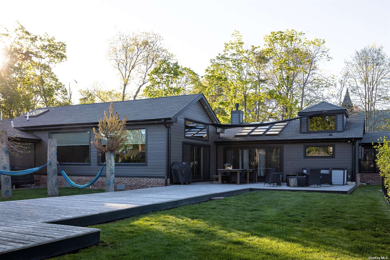
A home fit for a prince or a princess.. Welcome to this one-of-a-kind custom built ranch in the very unique location of "the artist colony" every once is a while a house comes along that makes you say, "wow! " this is that house. Whether it is the enormous kitchen with 10 foot high amish built satin black cabinets with walnut trim or the porcelain wood finish tile throughout the entire home. Maybe, james hardiecedar mill siding in 7 inch exposure in espresso brown & all peaks done in grey or the natural lagoon style gunite swimming pool with waterfall system off the ricks that will win you over on this truly spectacular custom home. Any way you slice it, if you want something no one else has, this is the home for you. Situated in a historic setting reminiscent of an old world european village this home is truly worthy of being called, one-of-a-kind. " you do not have to take my word for it, please come see for yourself.
| Location/Town | Oakdale |
| Area/County | Suffolk |
| Prop. Type | Single Family House for Sale |
| Style | Ranch |
| Tax | $16,957.00 |
| Bedrooms | 4 |
| Total Rooms | 7 |
| Total Baths | 3 |
| Full Baths | 3 |
| Year Built | 1967 |
| Basement | Crawl Space |
| Construction | Advanced Framing Technique, Batts Insulation, Cedar, HardiPlank Type, Shingle Siding |
| Lot Size | 184x159 |
| Lot SqFt | 29,185 |
| Cooling | Central Air |
| Heat Source | Natural Gas, Other, |
| Zoning | Res |
| Features | Private Entrance |
| Property Amenities | Alarm system, b/i audio/visual equip, central vacuum, chandelier(s), dishwasher, door hardware, dryer, energy star appliance(s), fireplace equip, flat screen tv bracket, front gate, garage door opener, garage remote, lawn maint equip, light fixtures, mailbox, microwave, pool equipt/cover, refrigerator, screens, second dishwasher, speakers indoor, video cameras, wall oven, washer, water conditioner owned, whole house ent. syst |
| Pool | In Ground |
| Patio | Deck, Patio, Porch |
| Window Features | New Windows, Skylight(s) |
| Community Features | Park |
| Lot Features | Historic District, Level, Near Public Transit |
| Parking Features | Private, Attached, 2 Car Attached, Driveway, Heated Garage |
| Tax Lot | 42 |
| School District | Connetquot |
| Middle School | Oakdale-Bohemia Middle School |
| Elementary School | Idle Hour Elementary School |
| High School | Connetquot High School |
| Features | Master downstairs, first floor bedroom, cathedral ceiling(s), eat-in kitchen, formal dining, entrance foyer, granite counters, home office, master bath, walk-in closet(s) |
| Listing information courtesy of: Coldwell Banker M&D Good Life | |