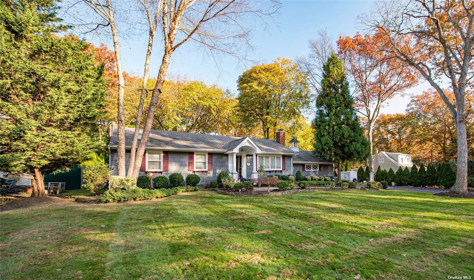
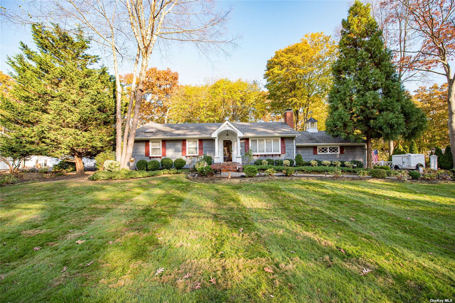
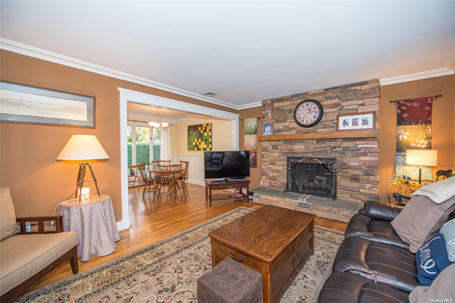
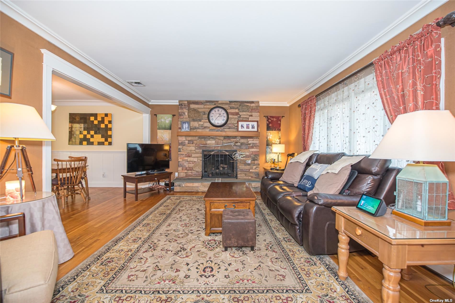
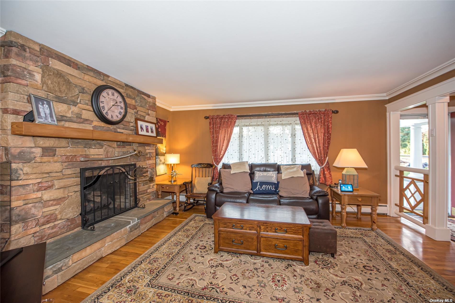
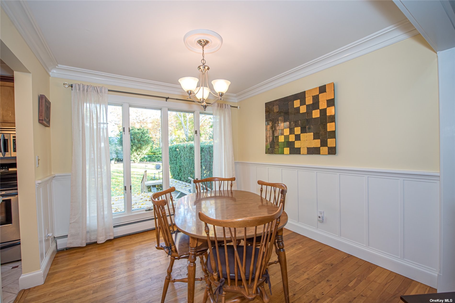
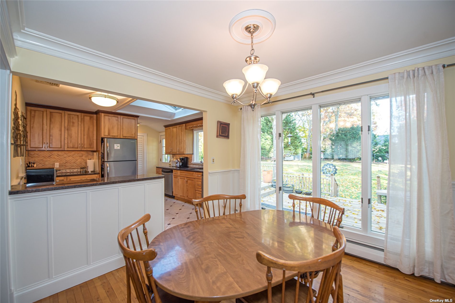
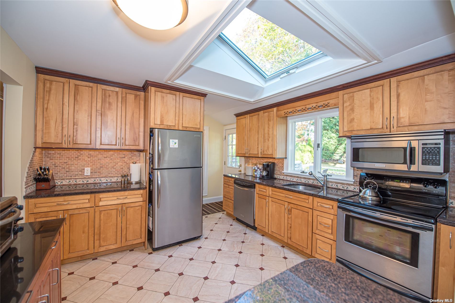
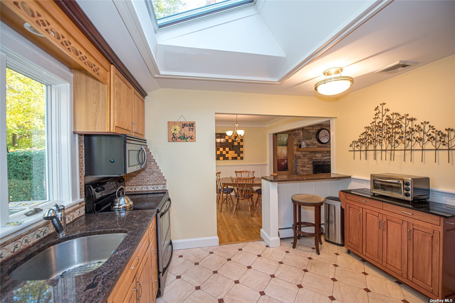
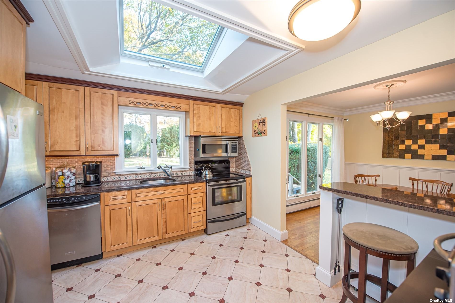
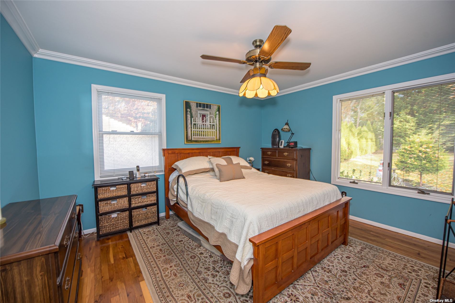
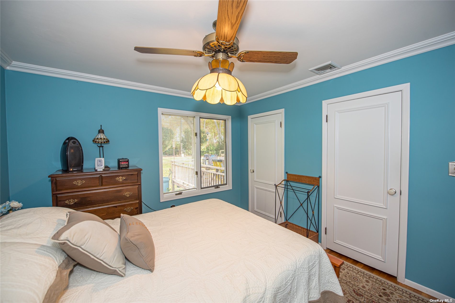
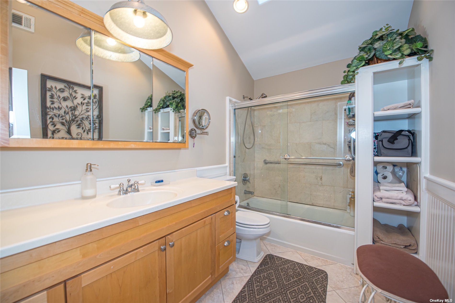
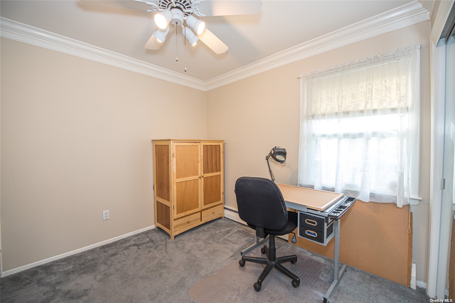
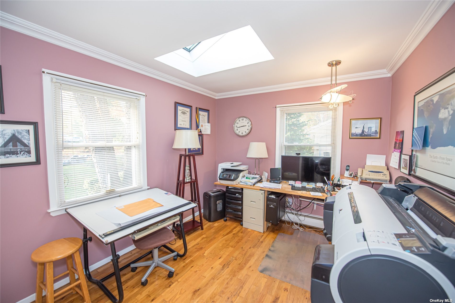
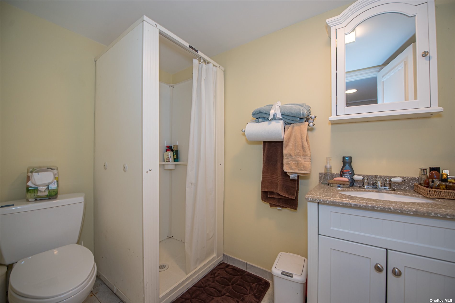
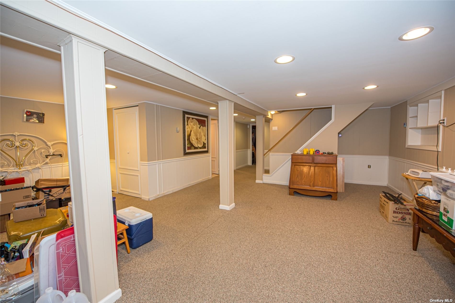
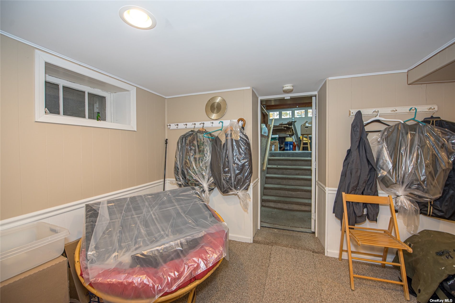
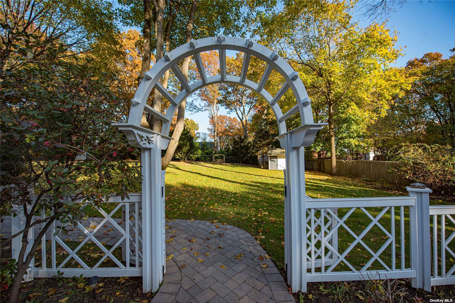
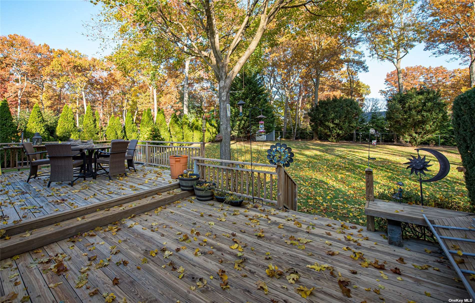
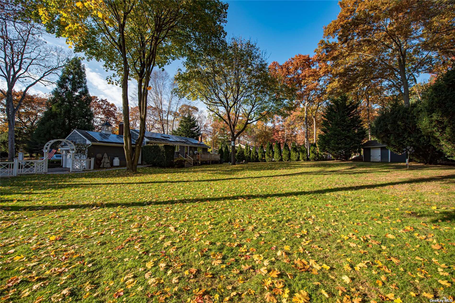
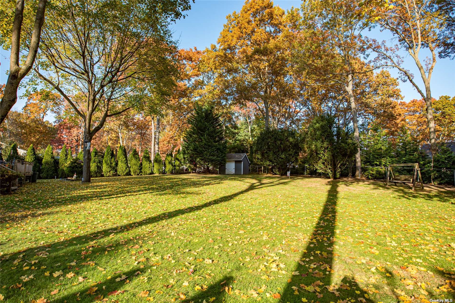
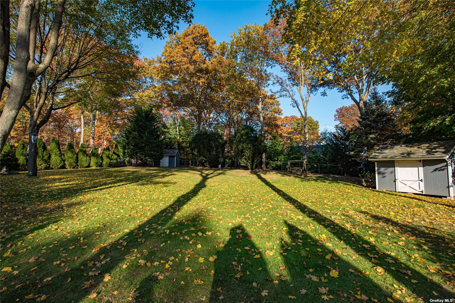
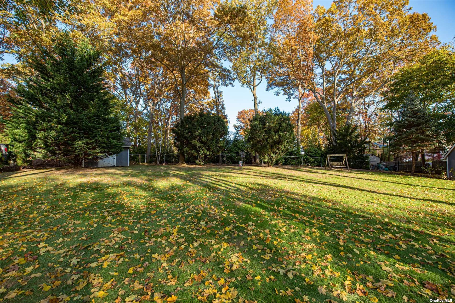
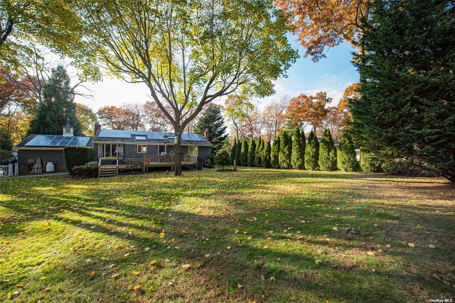
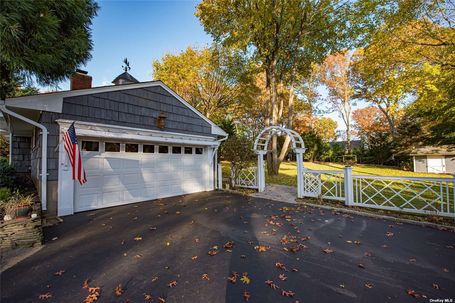
Property Description
Diamond ranch home, custom moldings, hardwood floors, stone gas fireplace, andersen thermo windows, maple kitchen cabinets with granite tops and stainless-steel appliances, 200-amp electric, grand manor architectural roof, low line septic, solar panels are owned, cac, cupola, front portico with bluestone stoop, blacktop driveway with belgian block lined, paver front walkway, beautiful landscaping, private fenced level rear yard, rear deck and side entry 2-car garage. Two sheds are a gift.
Property Information
| Location/Town | Saint James |
| Area/County | Suffolk |
| Prop. Type | Single Family House for Sale |
| Style | Ranch |
| Tax | $13,426.00 |
| Bedrooms | 3 |
| Total Rooms | 6 |
| Total Baths | 2 |
| Full Baths | 2 |
| Year Built | 1959 |
| Basement | Finished, Full |
| Construction | Frame, Cedar, Shake Siding, Stone |
| Lot Size | .54 |
| Lot SqFt | 24,300 |
| Cooling | Central Air |
| Heat Source | Oil, Hot Water |
| Zoning | R-21 |
| Features | Private Entrance, Sprinkler System |
| Property Amenities | Dishwasher, dryer, refrigerator, washer |
| Patio | Deck, Porch |
| Window Features | Double Pane Windows, Skylight(s) |
| Lot Features | Private |
| Parking Features | Private, Attached, 2 Car Attached, Driveway, Garage |
| Tax Lot | 4 |
| School District | Smithtown |
| Middle School | Great Hollow Middle School |
| Elementary School | Mills Pond Elementary School |
| High School | Smithtown High School-East |
| Features | Master downstairs, den/family room, eat-in kitchen, formal dining |
| Listing information courtesy of: DeBarbieri Assoc Inc | |
Mortgage Calculator
Note: web mortgage-calculator is a sample only; for actual mortgage calculation contact your mortgage provider