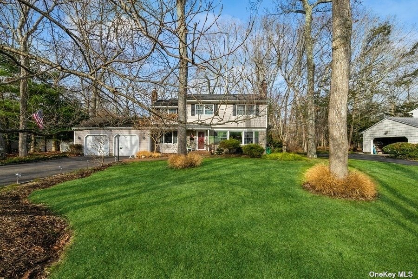

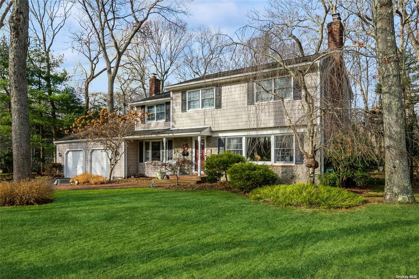
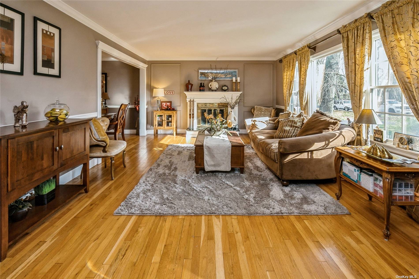
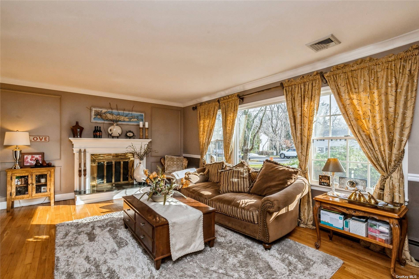
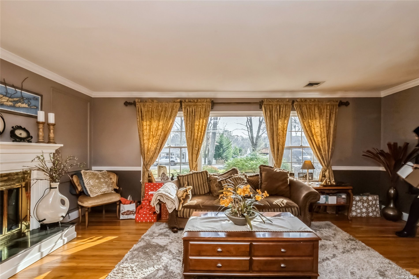
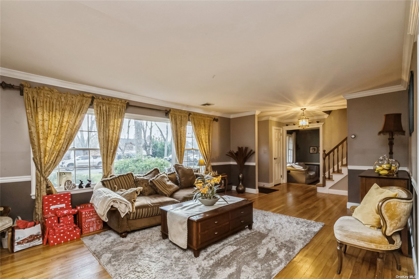
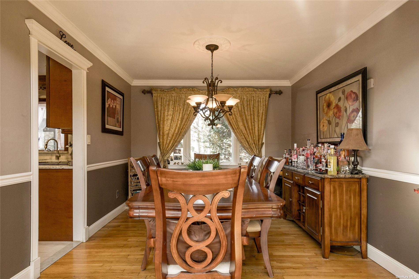
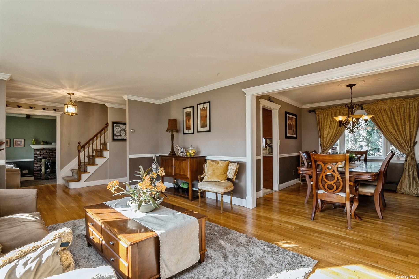
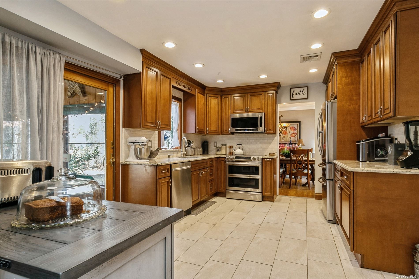
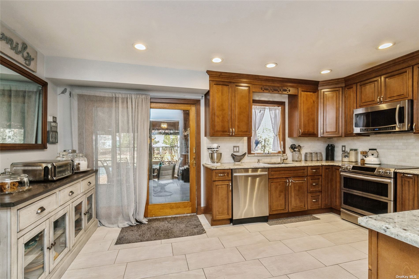
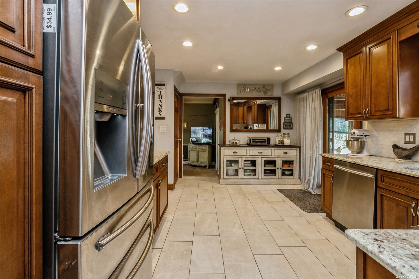
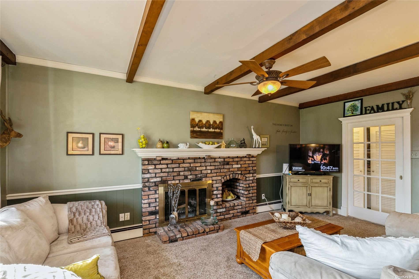
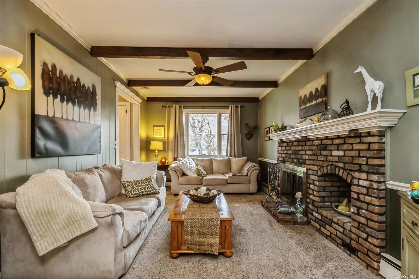
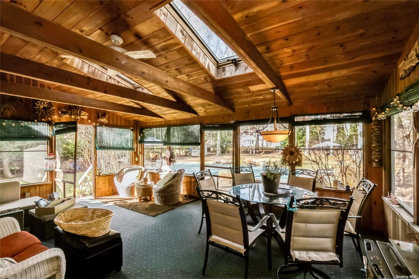
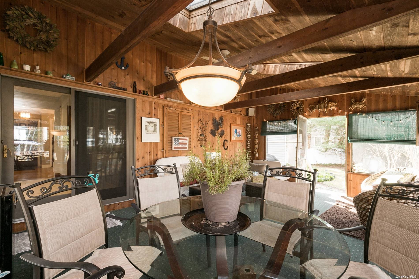
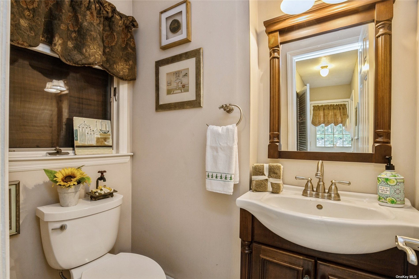
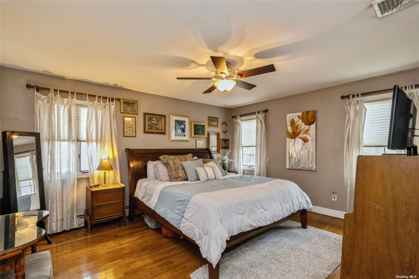
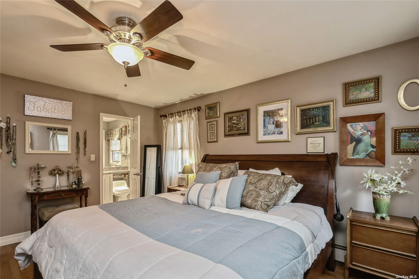
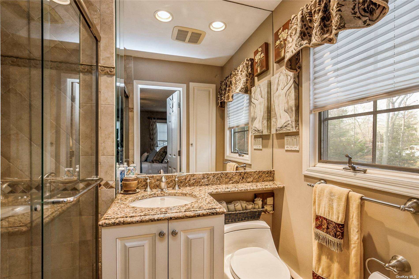
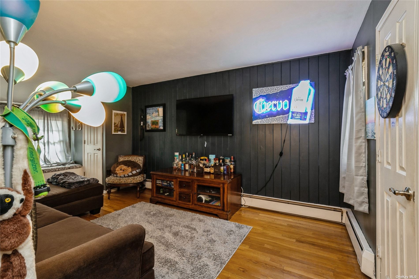
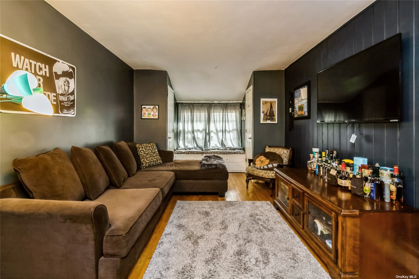
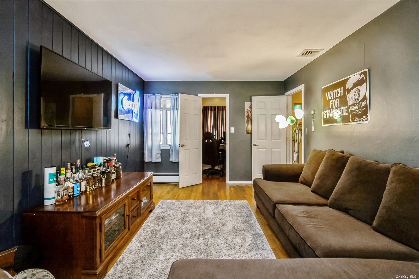
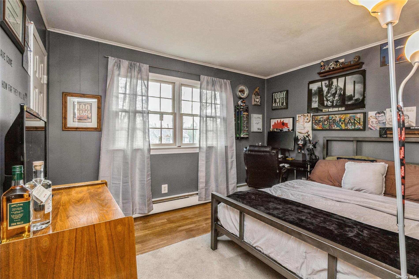
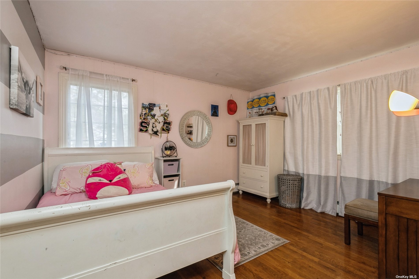
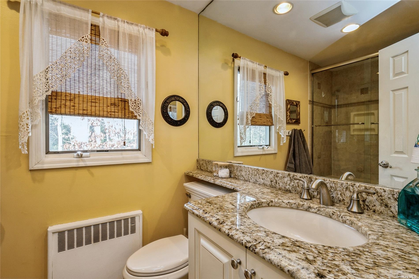
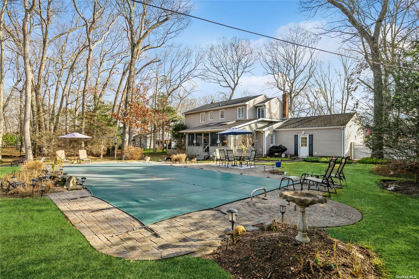
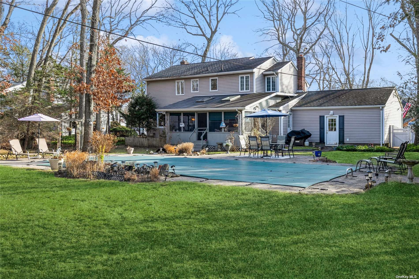
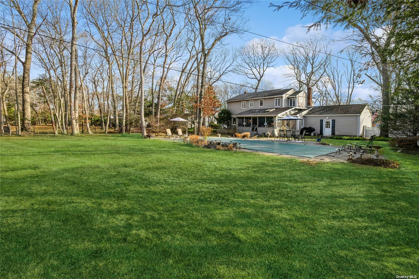
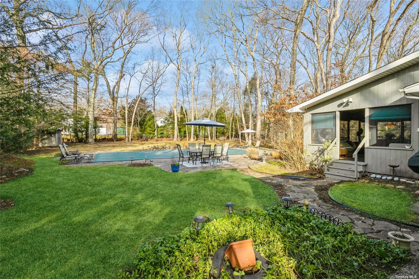
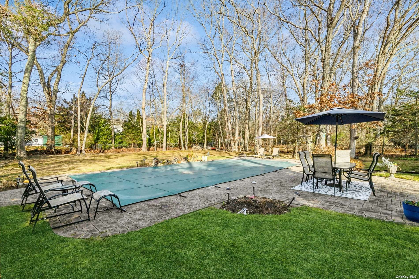
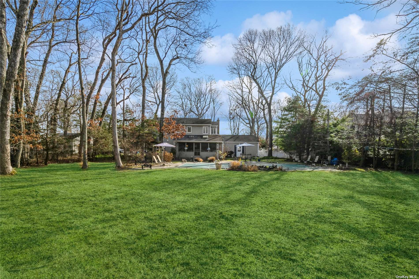
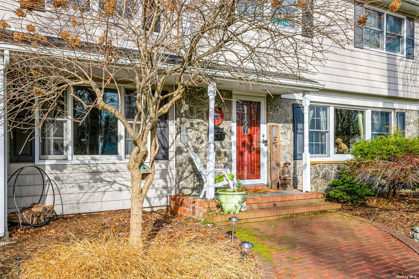
Beautiful 4 bedroom, 2. 5 bath, colonial on. 51 of an acre on set on a quiet tree lined street. Main floor features an updated kitchen w/granite counters, ss appliances, recessed lighting &tile floor. Sliders from kitchen to 3 season cedar sunroom. Formal dining room, formal living room w/fire place, den w/fire place, laundry and half bath. 2nd floor features large primary bedroom w/full bath & walk in closet, 3 additional bedrooms and full bath. Special features include updated baths, hardwood floors, crown moldings, central station alarm, 2 car garage, newer driveway, park-like yard w/heated inground pool, patio, plenty of grass space & shed for add'l storage. Desired forestwood section, close to blydenburgh park.
| Location/Town | Smithtown |
| Area/County | Suffolk |
| Prop. Type | Single Family House for Sale |
| Style | Colonial |
| Tax | $18,143.00 |
| Bedrooms | 4 |
| Total Rooms | 9 |
| Total Baths | 3 |
| Full Baths | 2 |
| 3/4 Baths | 1 |
| Year Built | 1963 |
| Basement | Partially Finished |
| Construction | Frame, Vinyl Siding |
| Lot Size | .51 |
| Lot SqFt | 22,216 |
| Cooling | Central Air |
| Heat Source | Oil, Baseboard |
| Features | Sprinkler System |
| Property Amenities | Alarm system, dishwasher, dryer, fireplace equip, garage door opener, garage remote, light fixtures, mailbox, pool equipt/cover, refrigerator, shades/blinds, washer, whirlpool tub |
| Pool | In Ground |
| Patio | Patio |
| Lot Features | Level |
| Parking Features | Private, Attached, 2 Car Attached |
| Tax Lot | 272 |
| School District | Smithtown |
| Middle School | Accompsett Middle School |
| Elementary School | Smithtown Elementary School |
| High School | Smithtown High School-West |
| Features | Den/family room, eat-in kitchen, formal dining, entrance foyer, granite counters, master bath, powder room, walk-in closet(s) |
| Listing information courtesy of: Signature Premier Properties | |