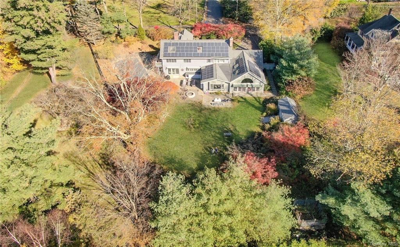
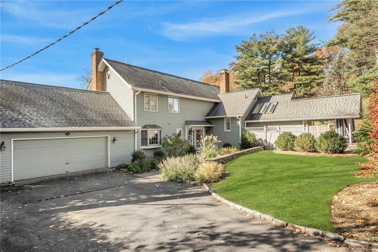
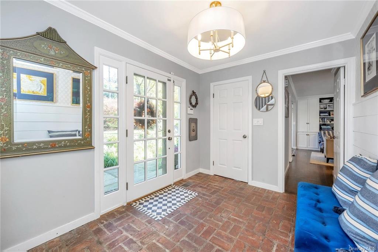
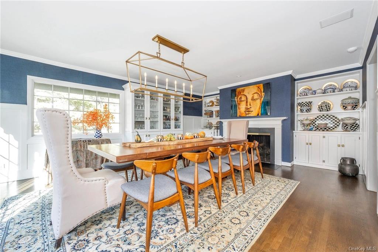
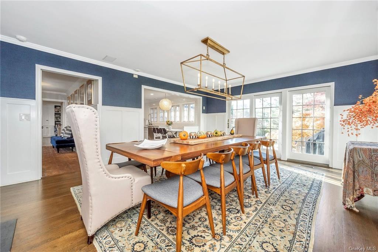
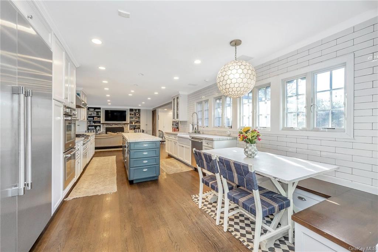
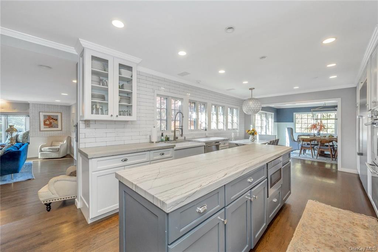
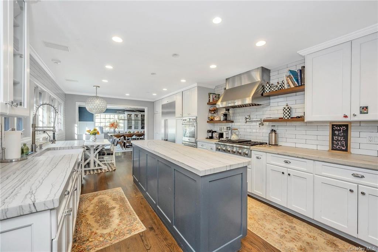
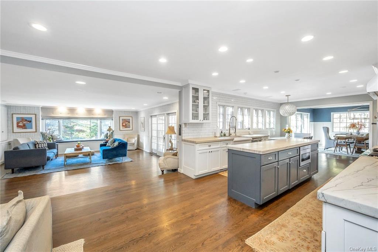
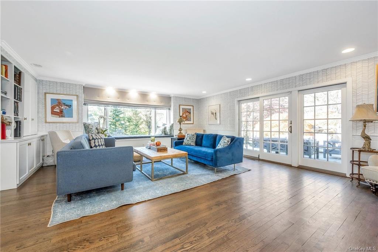
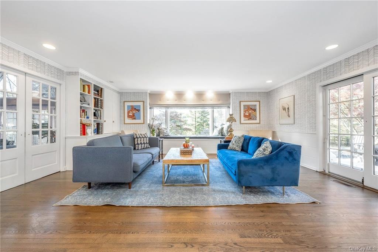
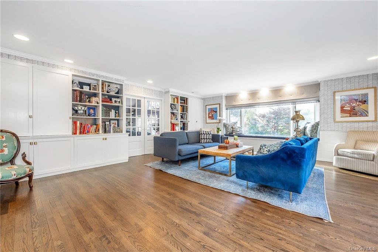
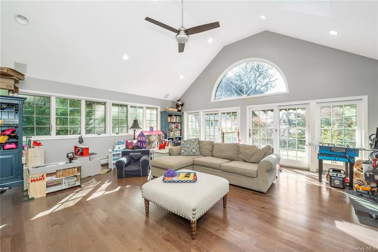
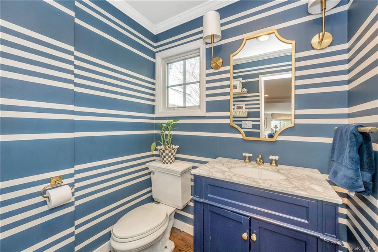
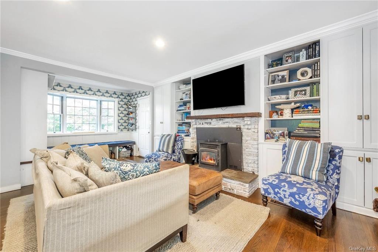
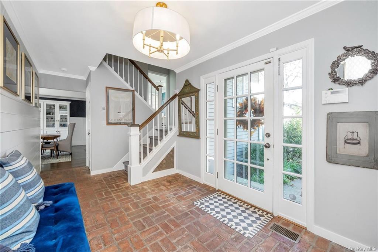
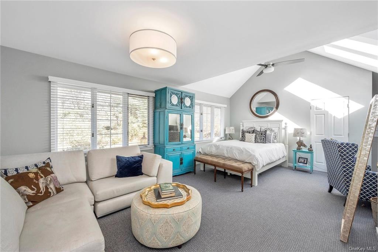
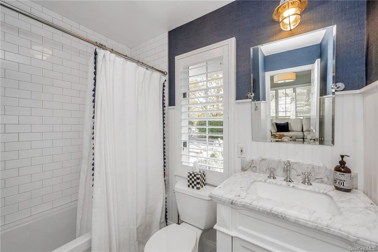
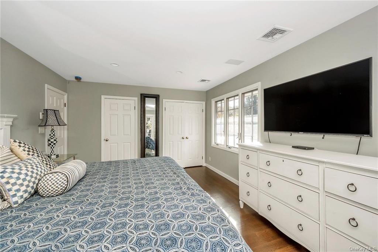
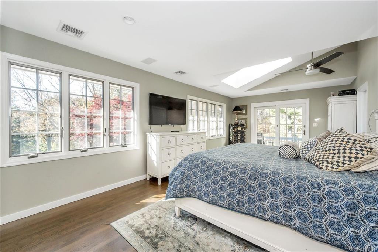
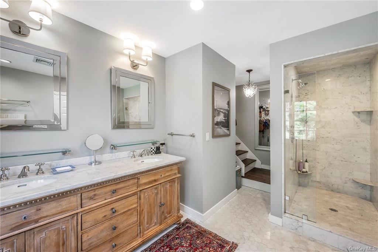
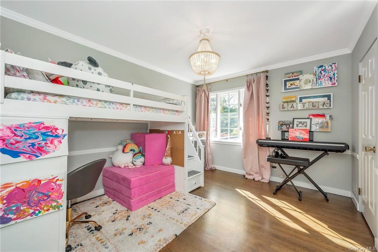
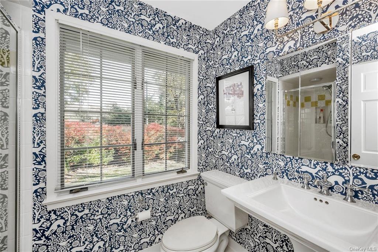
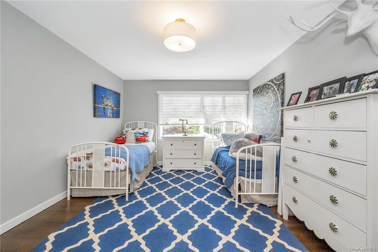
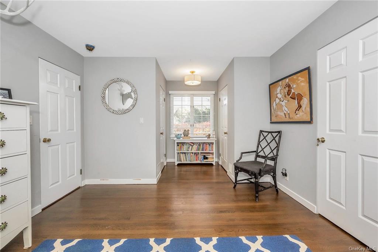
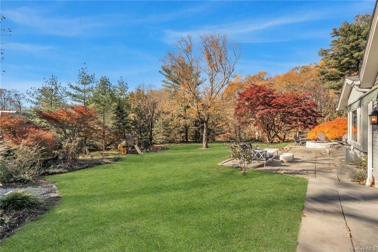
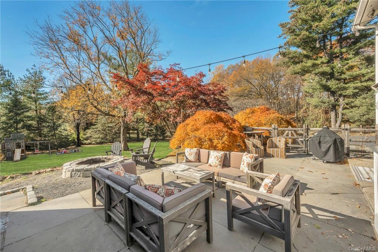
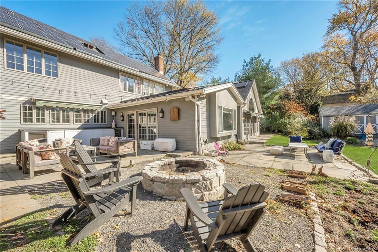
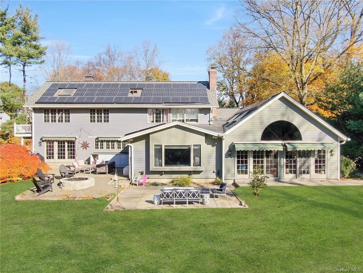
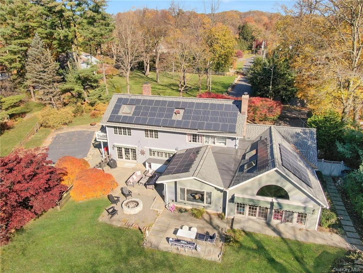
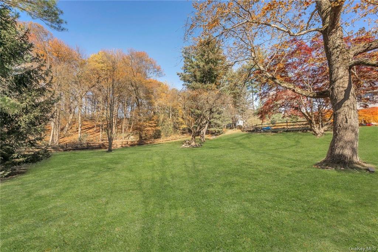
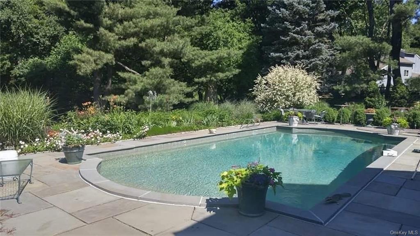
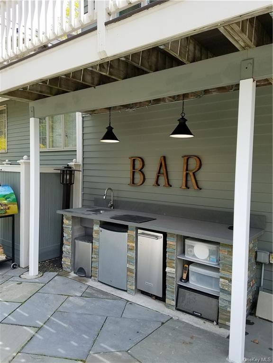
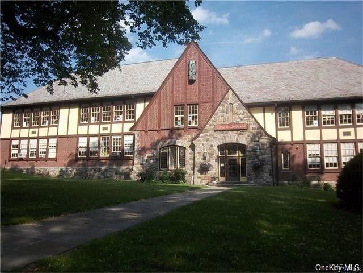
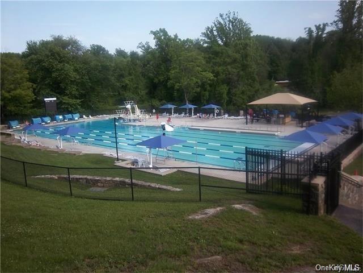
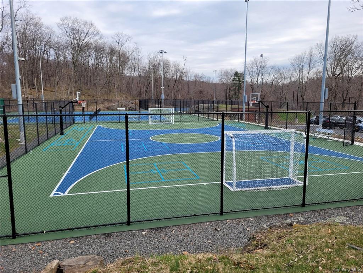
Nestled in the picturesque pocantico hills hamlet, this captivating colonial residence boasts 4 bedrooms and 3. 5 baths on a sprawling 1. 5-acre property, featuring a saltwater heated gunite pool against the backdrop of private rockefeller woodlands. The property is a botanical haven with specimen trees, lush plantings, and greenery, creating a stunning landscape. The open floor plan facilitates seamless entertaining, with a formal dining room showcasing a fireplace and triple doors leading to a patio, a gourmet eat-in kitchen, and a cozy den/sitting area with a pellet stove. The oversized living room is bathed in natural light, adorned with built-in cabinets, a large bay window, and triple doors opening to a patio. A vaulted ceiling graces the family room, offering a wall of windows and sliders to the backyard. Shining hardwood floors unite the space. The mid-level introduces a private bedroom/guest suite with a full en-suite bath and access to a covered patio, leading to the pool. Ascend upstairs to the primary bedroom suite, featuring a private deck overlooking the pool, a spacious bath with dual sinks, and elegant marble accents. Two additional bedrooms and a hall bath complete the upper level, along with a walk-in closet in the hallway. The outdoor oasis includes multiple patios, a saltwater gunite pool, and a remarkable 9ft long bluestone bar with a sink, running water, and a refrigerator. The fully fenced yard ensures privacy, complemented by a large storage shed. Benefiting from pocantico hills school and recreation, offering a full-day pre-k (3&4 year old) to 8th grade and a choice of high schools between briarcliff, pleasantville, and sleepy hollow. Residents enjoy short stroll to an olympic-size swimming pool, a baby pool, tennis and pickleball courts, ball fields, playgrounds, and a summer camp all within the embrace of rockefeller walking trails. Experience the charm a of the pocantico hamlet in this exceptional residence it's a lifestyle beyond compare.
| Location/Town | Mount Pleasant |
| Area/County | Westchester |
| Post Office/Postal City | Sleepy Hollow |
| Prop. Type | Single Family House for Sale |
| Style | Colonial, Bi-Level |
| Tax | $32,452.00 |
| Bedrooms | 4 |
| Total Rooms | 9 |
| Total Baths | 4 |
| Full Baths | 3 |
| 3/4 Baths | 1 |
| Year Built | 1969 |
| Basement | Partial |
| Construction | Frame, Cedar, Shake Siding |
| Lot SqFt | 65,340 |
| Cooling | Central Air, Ductless |
| Heat Source | Oil, Propane, Solar, |
| Features | Balcony |
| Property Amenities | A/c units, alarm system, awning, b/i shelves, ceiling fan, cook top, dishwasher, disposal, dryer, flat screen tv bracket, garage door opener, light fixtures, mailbox, microwave, pellet stove, playset, pool equipt/cover, refrigerator, shades/blinds, shed, solar panels leased, wall oven, washer, wine cooler |
| Pool | In Ground |
| Patio | Deck, Patio |
| Window Features | Oversized Windows, Skylight(s) |
| Community Features | Pool, Tennis Court(s), Park |
| Lot Features | Level, Part Wooded, Sloped, Near Public Transit |
| Parking Features | Attached, 2 Car Attached, Driveway |
| Tax Assessed Value | 19850 |
| School District | Pocantico Hills |
| Middle School | Call Listing Agent |
| Elementary School | Pocantico Hills Central School |
| High School | Briarcliff High School |
| Features | Chefs kitchen, children playroom, double vanity, eat-in kitchen, formal dining, entrance foyer, guest quarters, high ceilings, kitchen island, marble bath, master bath, multi level, open kitchen, powder room, walk-in closet(s) |
| Listing information courtesy of: Corcoran Legends Realty | |