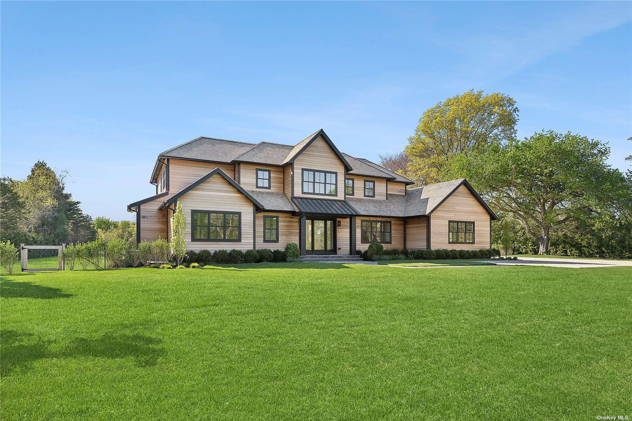
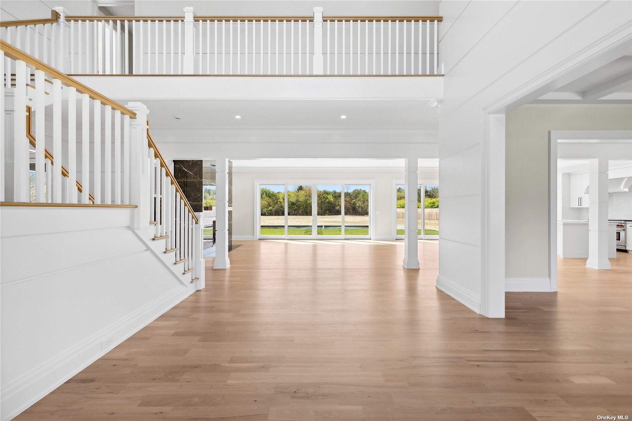
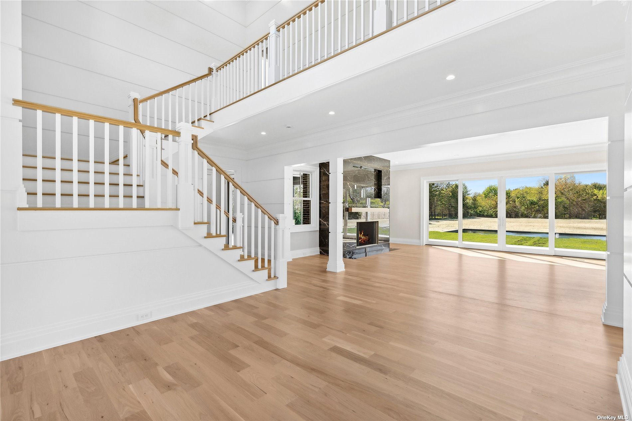
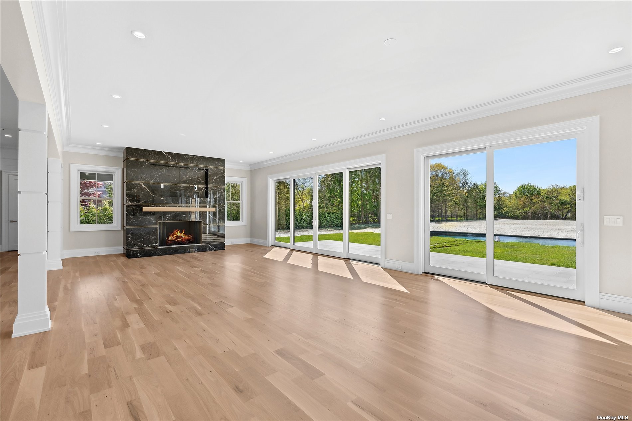
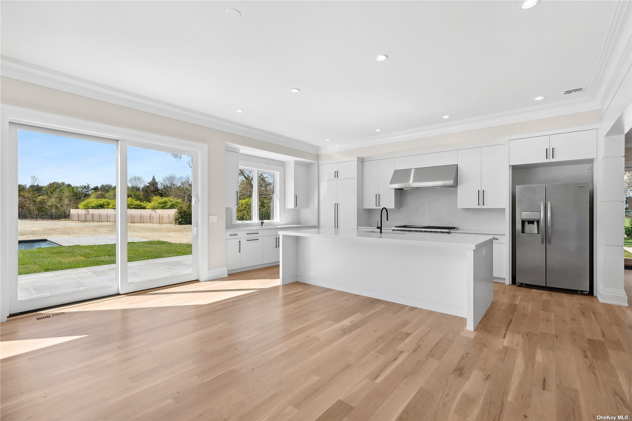
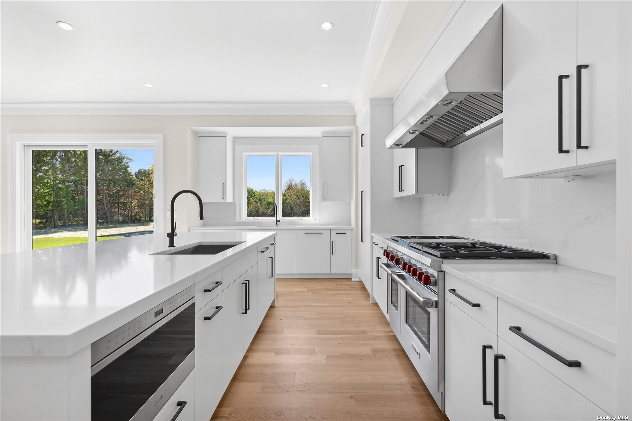
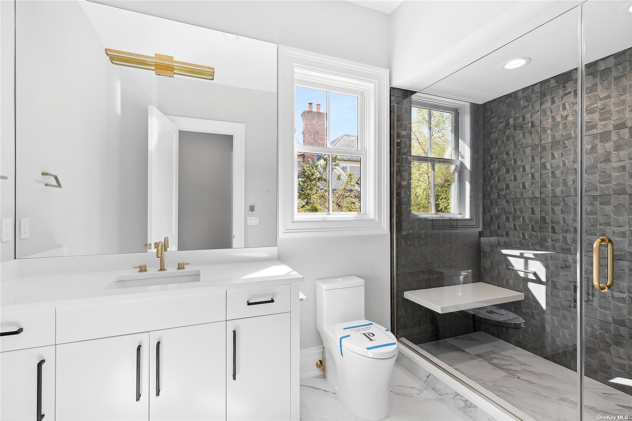
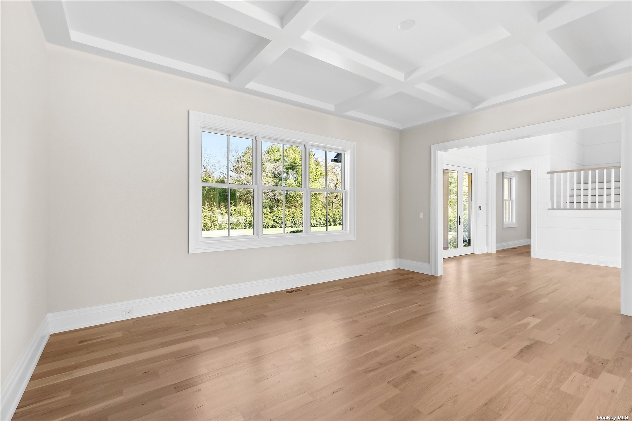
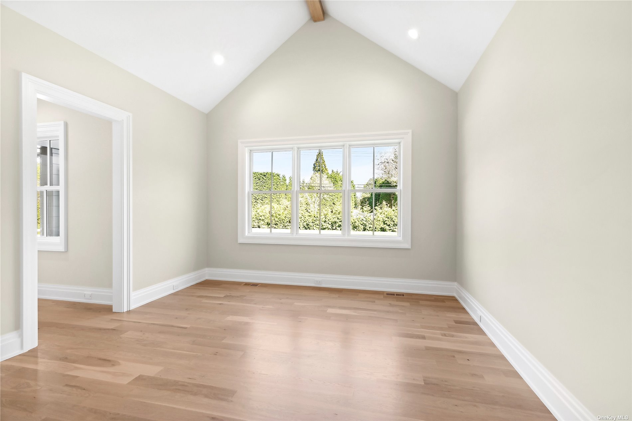
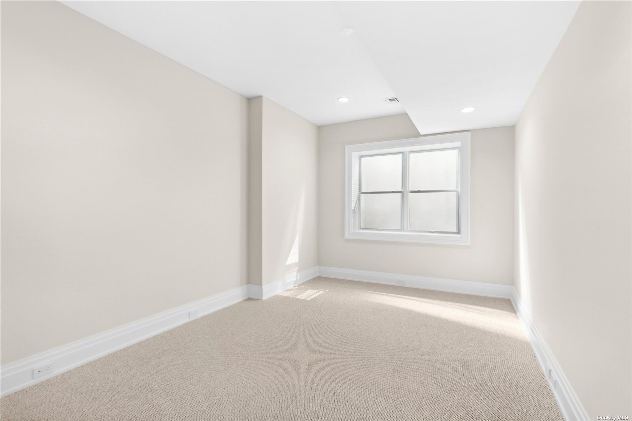
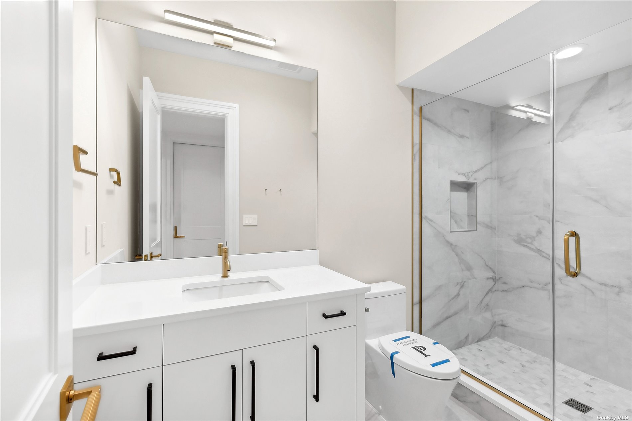
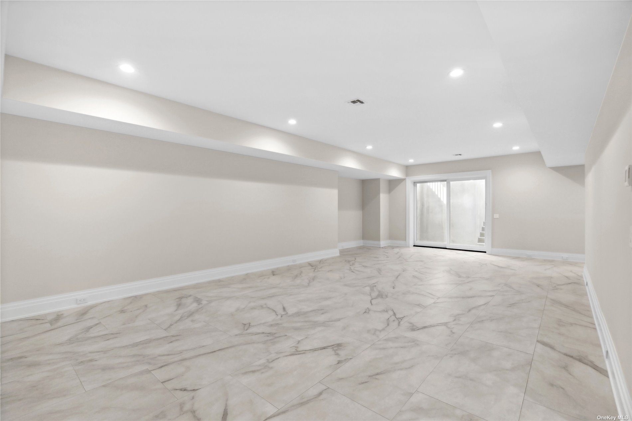
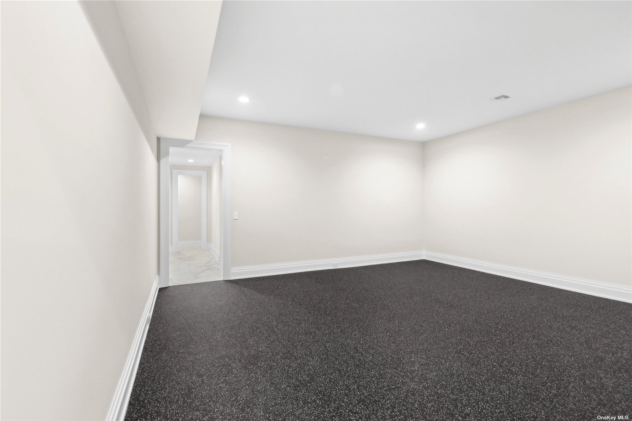
21 cedar lane is located in remsenburg and represents contemporary luxury living. An impressive new-build by paramount development group. This two-story property with a two-car garage is surrounded by impeccable grounds and lush greenery providing privacy and recreation. Its open concept design affords light and expansive living spaces. Customize the home with details to suit your own preferences, and enjoy heightened levels of comfort with the decorative gas fireplace, high ceilings, an enviable chef's kitchen with pantry and formal dining room. Seven ensuite bedrooms all have vestibules for extra privacy, one with its own balcony. There is also large game room, lounge area and lower patio in the basement. The exterior is perfect for entertaining with its covered porch, gas fireplace, gunite pool with spa, sprawling lawn and room for tennis. Enjoy a short walk to private bay access and visit nearby hamptons' best golf courses.
| Location/Town | Remsenburg |
| Area/County | Suffolk |
| Prop. Type | Single Family House for Sale |
| Style | Post Modern |
| Bedrooms | 7 |
| Total Rooms | 14 |
| Total Baths | 8 |
| Full Baths | 6 |
| 3/4 Baths | 2 |
| Year Built | 2023 |
| Basement | Finished, Full, Walk-Out Access |
| Construction | Frame, Cedar |
| Lot Size | 1.35 Acre |
| Lot SqFt | 58,806 |
| Cooling | Central Air |
| Heat Source | Propane, Hydro Air, |
| Zoning | R60 |
| Features | Balcony, Private Entrance, Sprinkler System |
| Property Amenities | Dishwasher, dryer, microwave, refrigerator, see remarks |
| Pool | In Ground |
| Patio | Deck, Patio |
| Window Features | New Windows, Double Pane Windows |
| Parking Features | Private, Attached, 2 Car Attached, Driveway, Garage |
| Tax Lot | 1.002 |
| School District | Remsenburg-Speonk |
| Middle School | Westhampton Middle School |
| Elementary School | Remsenburg-Speonk Elementary S |
| High School | Westhampton Beach Senior High |
| Features | Smart thermostat, master downstairs, first floor bedroom, cathedral ceiling(s), den/family room, eat-in kitchen, entrance foyer, home office, living room/dining room combo, master bath, pantry, powder room, storage, walk-in closet(s), wet bar |
| Listing information courtesy of: Douglas Elliman Real Estate | |