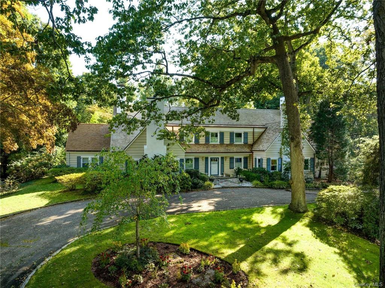
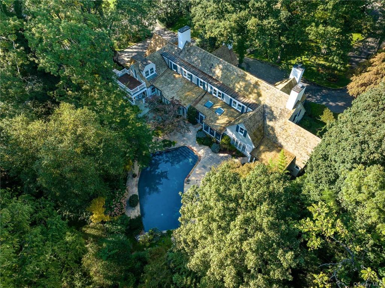
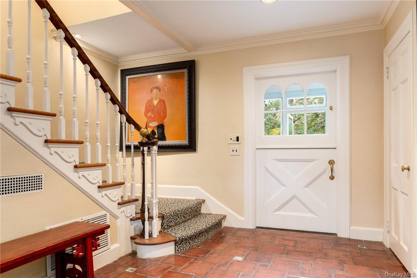
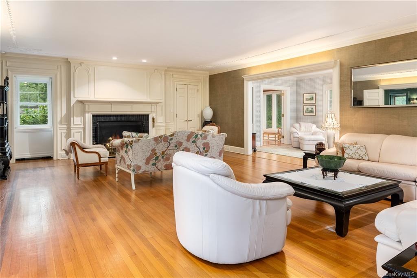
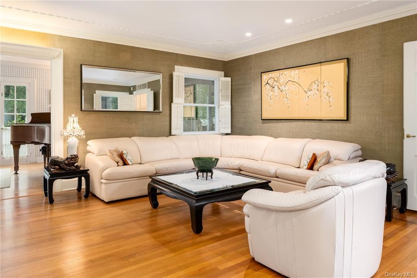
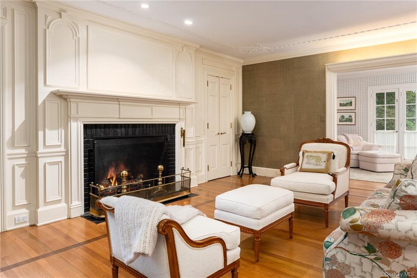
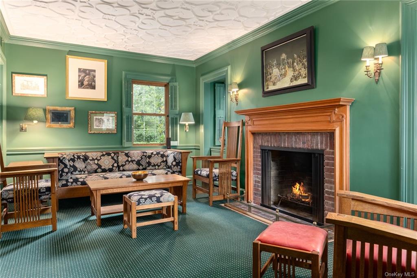
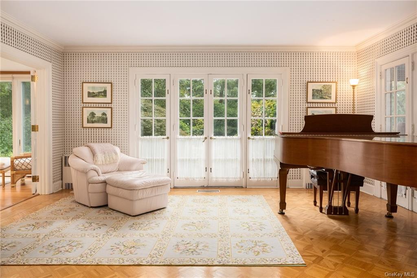
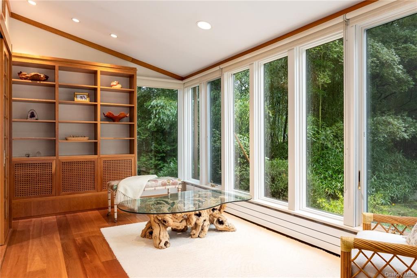
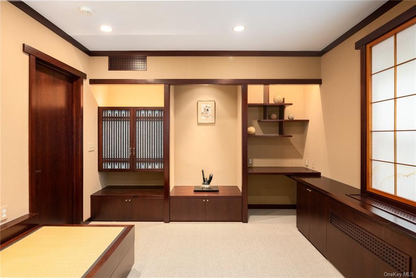
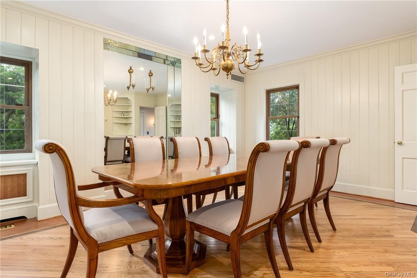
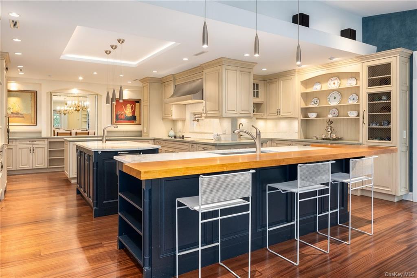
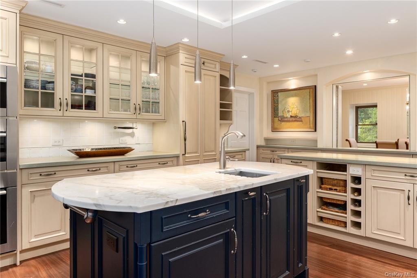

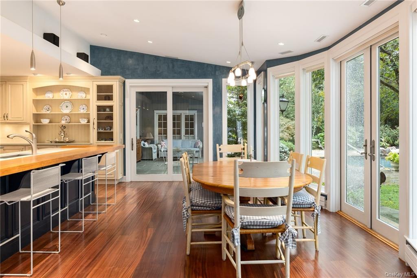
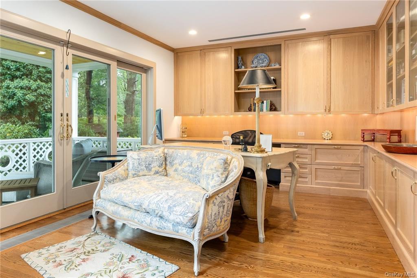
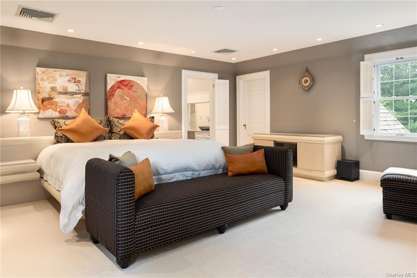
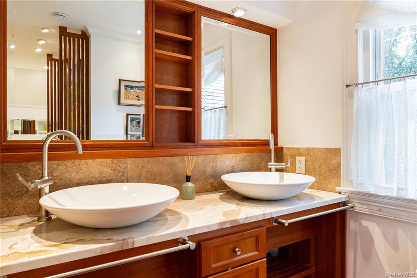
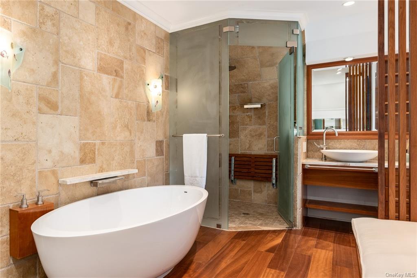
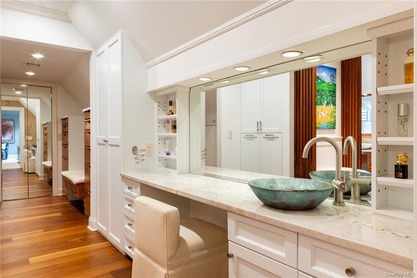
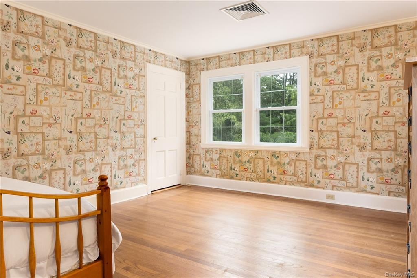
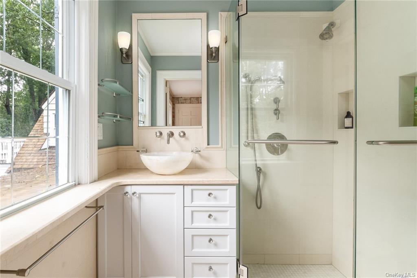
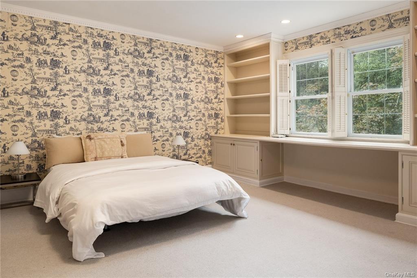
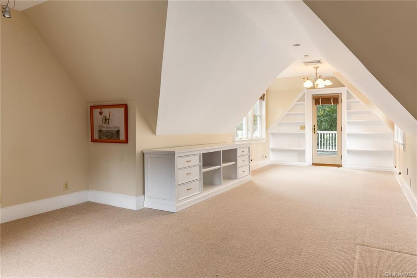
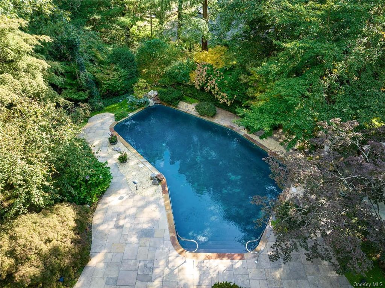
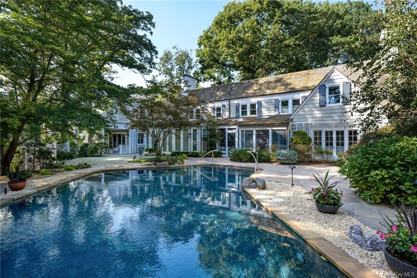
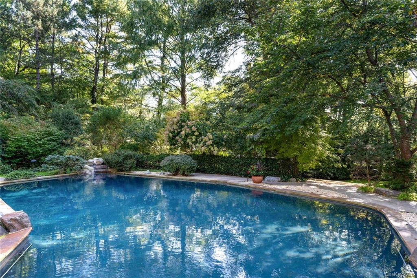
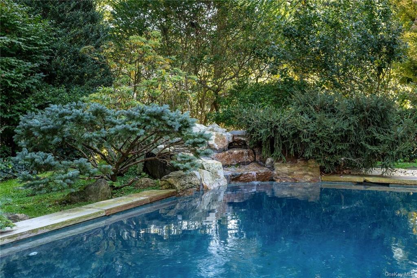
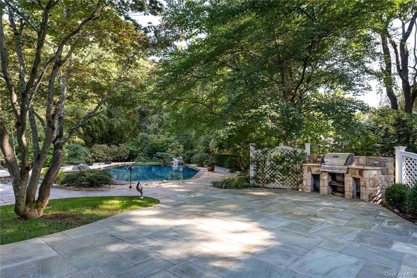
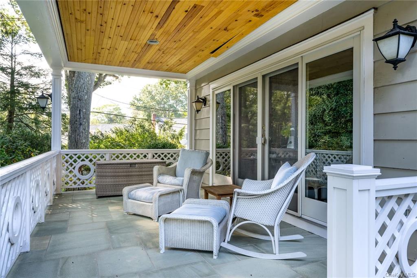
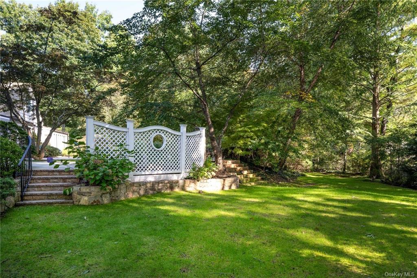
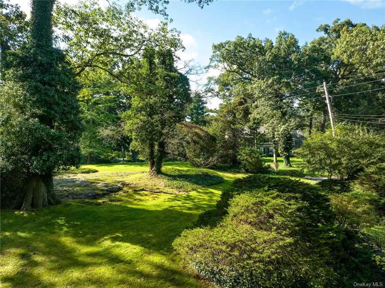
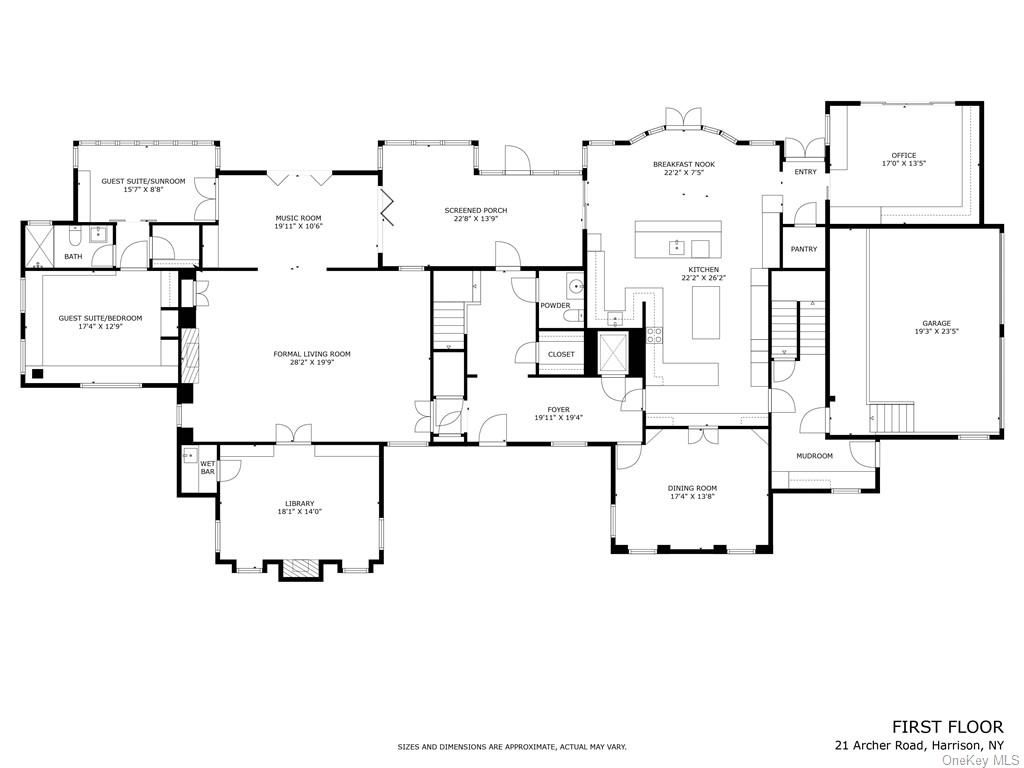
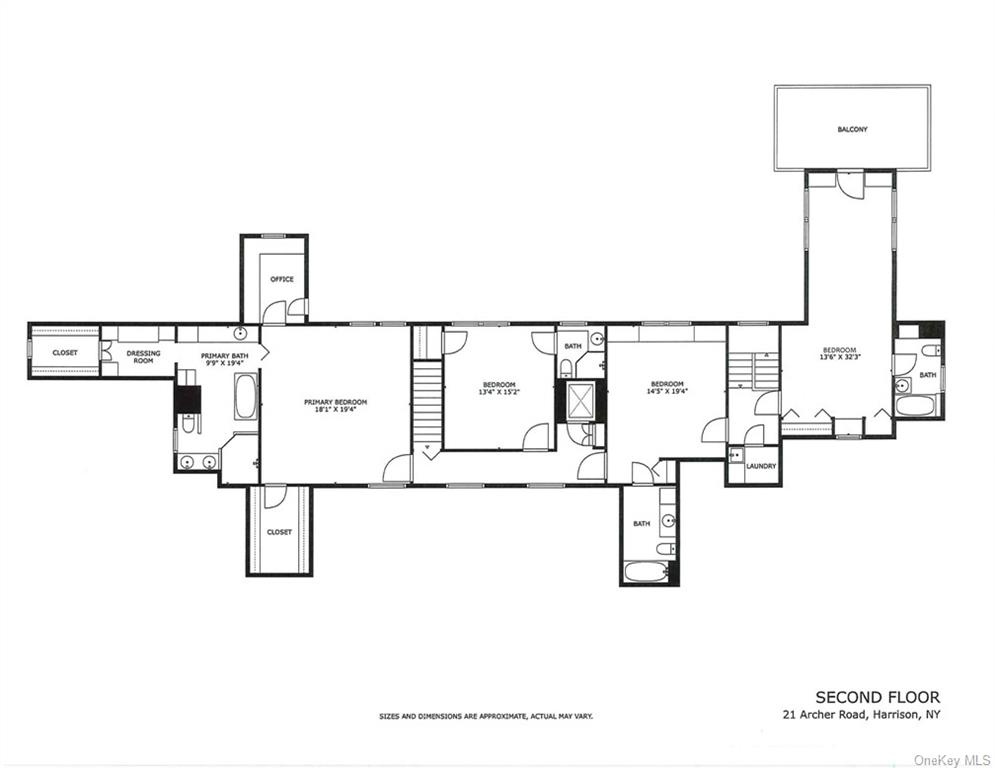
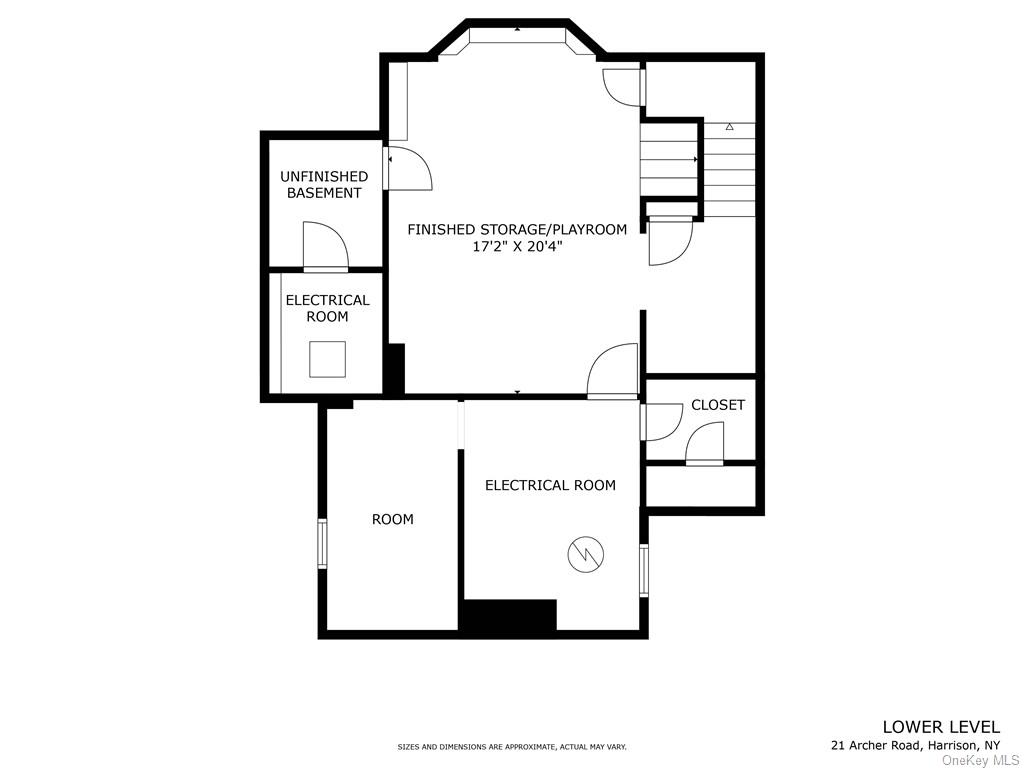
Discover timeless elegance on 1. 08 private acres in the heart of sterling ridge. This classic residence seamlessly blends stately charm w/ modern convenience, offering an array of entertainment spaces and a fluid floor plan. The formal living room exudes grace with a fireplace while the library features a wet bar and built-in shelving. A tranquil guest suite, complete with a sitting room and private bedroom w/ backyard access, provides a zen-like retreat. The gourmet kitchen showcases custom african mahogany floors, a spacious eating area, an oversized island, and a breakfast bar adjacent to the formal dining room. A private home office on the first floor caters to modern lifestyles, while an elevator allows for easy living. Upstairs, the primary suite impresses with a dressing area, walk-in closets, a secondary office, and a spa-like bathroom featuring radiant floors and a steam shower. Additional highlights include an ensuite, a spacious bedroom, a hall bath, laundry, & 4th bedroom w/ ensuite. Step into the backyard oasis adorned w/ beautiful gardens, a free-form heated gunite pool, and ample entertaining spaces. The house boasts a new cedar roof, copper gutters and leaders, a generator, and more! This residence is a testament to luxurious living in a picturesque setting!
| Location/Town | Harrison |
| Area/County | Westchester |
| Prop. Type | Single Family House for Sale |
| Style | Colonial |
| Tax | $51,277.00 |
| Bedrooms | 5 |
| Total Rooms | 12 |
| Total Baths | 6 |
| Full Baths | 5 |
| 3/4 Baths | 1 |
| Year Built | 1932 |
| Basement | Partial, Unfinished |
| Construction | Batts Insulation, Clapboard |
| Lot SqFt | 47,045 |
| Cooling | Central Air |
| Heat Source | Natural Gas, Hot Wat |
| Features | Courtyard, Juliet Balcony, Sprinkler System |
| Property Amenities | Cook top, dishwasher, dryer, generator, refrigerator, wall oven, washer |
| Pool | In Ground |
| Patio | Patio |
| Community Features | Park |
| Lot Features | Level, Near Public Transit |
| Parking Features | Attached, 2 Car Attached |
| Tax Assessed Value | 31300 |
| School District | Harrison |
| Middle School | Louis M Klein Middle School |
| Elementary School | Harrison Avenue Elementary Sch |
| High School | Harrison High School |
| Features | First floor bedroom, chefs kitchen, den/family room, dressing room, double vanity, eat-in kitchen, elevator, formal dining, entrance foyer, heated floors, home office, master bath, open kitchen, pantry, powder room, steam shower, walk-in closet(s) |
| Listing information courtesy of: Houlihan Lawrence Inc. | |