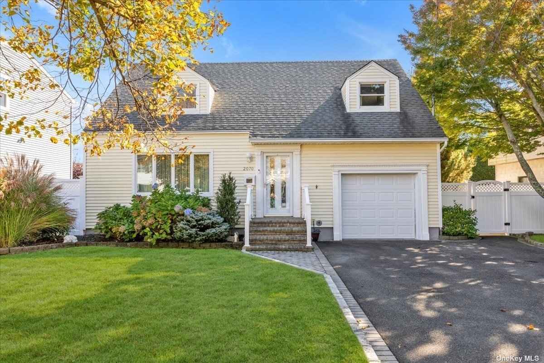
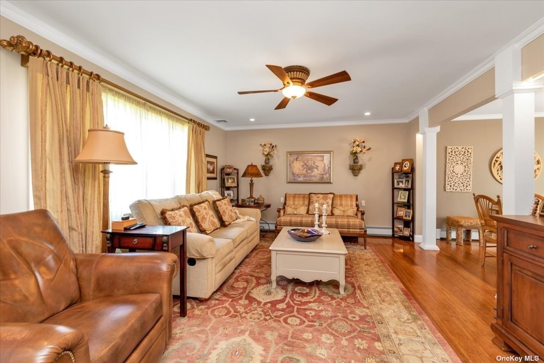
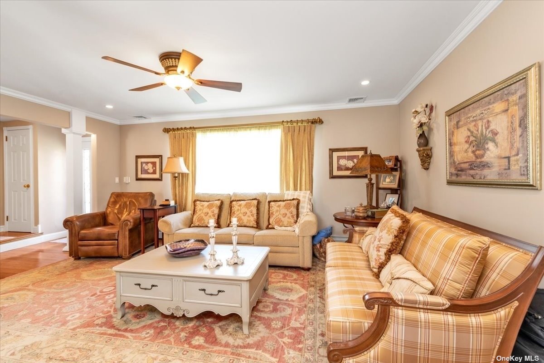
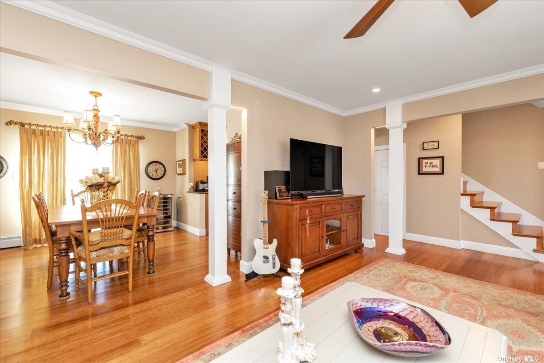
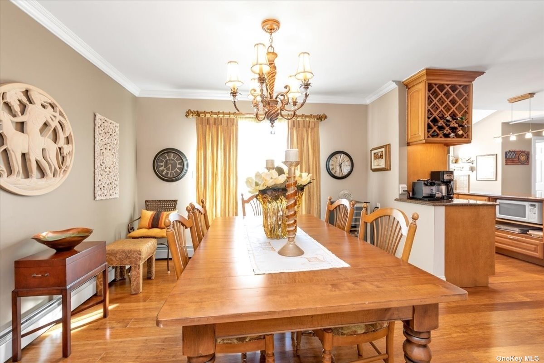
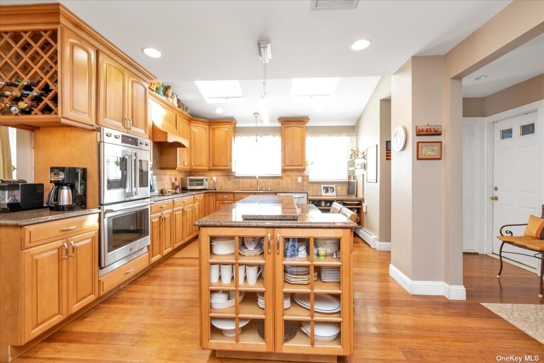
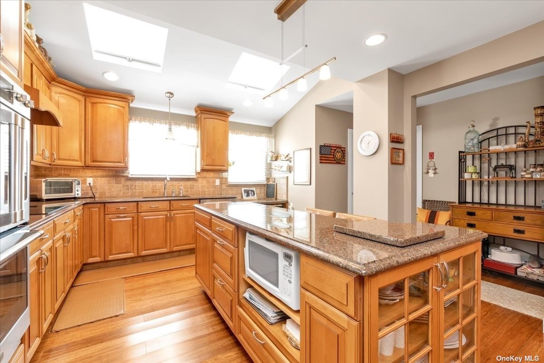
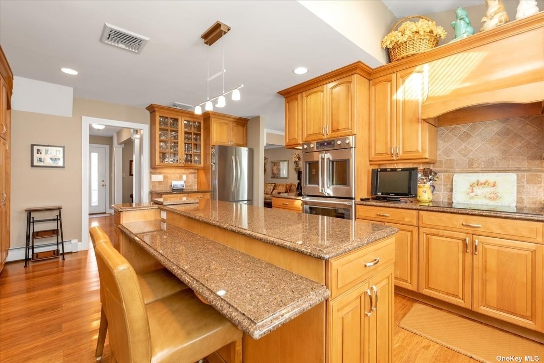
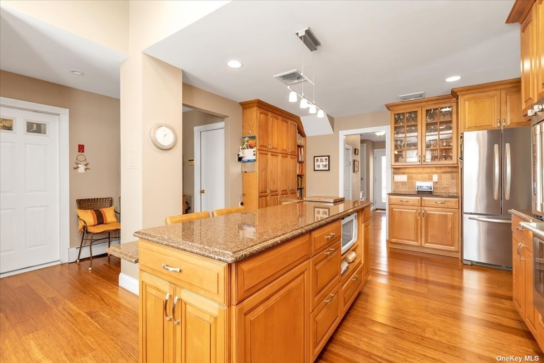
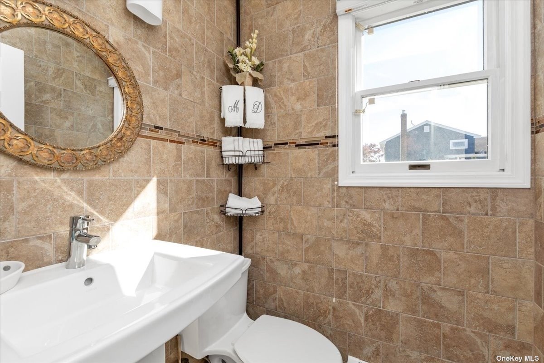
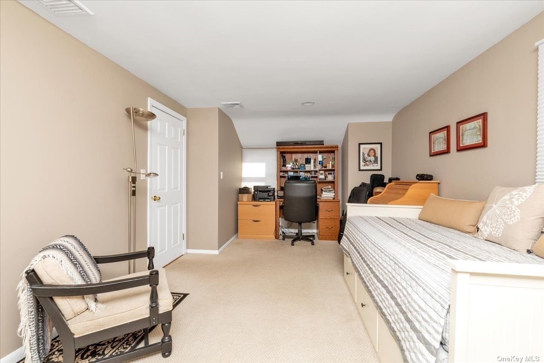
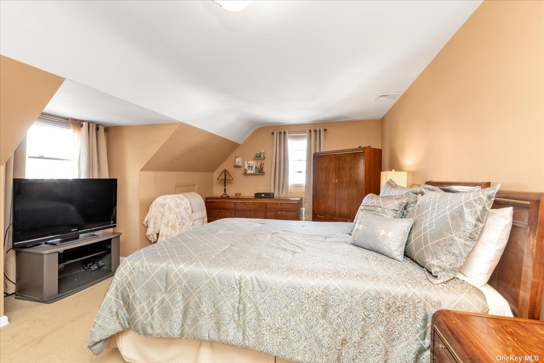
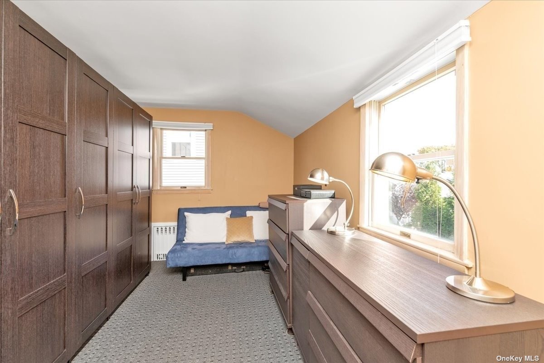
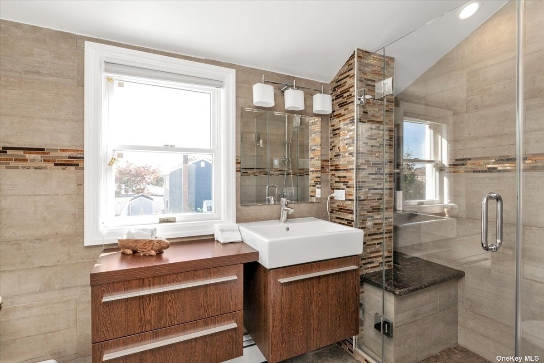
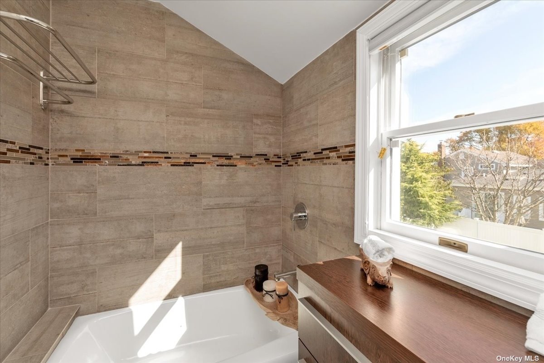
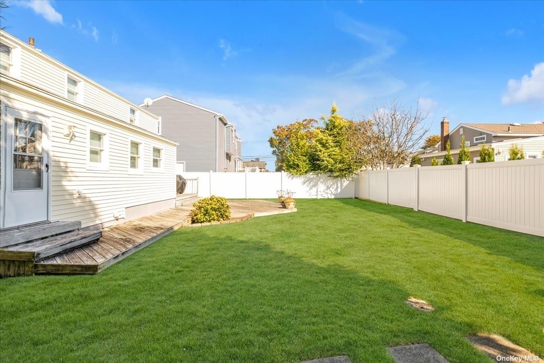
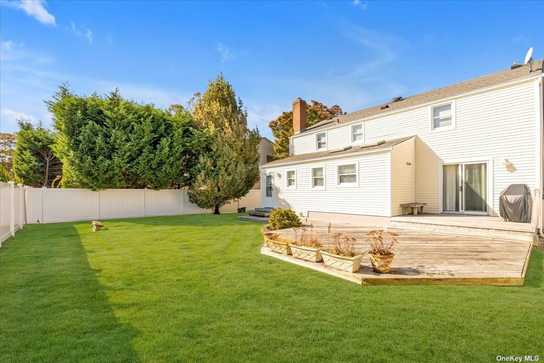
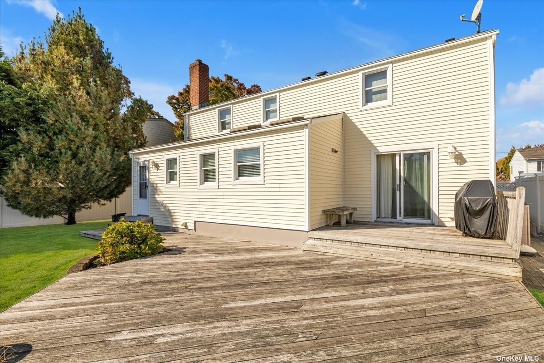
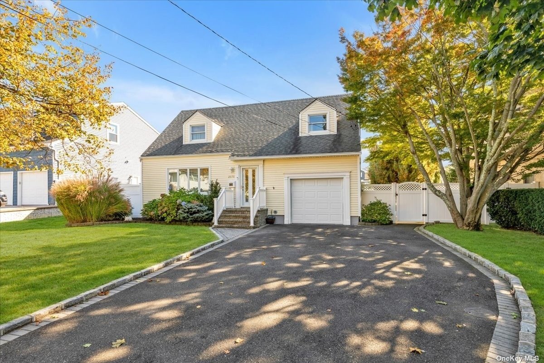

Property Description
A beautiful gem sitting on a large fenced- in property in the heart of s. Merrick. This lovely home is warm and inviting with a large gourmet kitchen, s. S appliances, double oven , floor to ceiling cabinets with lots of storage. Hard wood floors throughout. Radiant heated floor in main bathroom. 3 large bedrooms with lots of closets. Bronco generator installed in 2020. Updated windows, renovated bathrooms, new wiring throughout the house. Central station alarm system. Paved front path, double driveway. A large wooden deck in the beautifully manicured huge fenced-in yard. This enchanting home is meticulously maintained and exudes love. A must see!
Property Information
| Location/Town | Merrick |
| Area/County | Nassau |
| Prop. Type | Single Family House for Sale |
| Style | Exp Cape |
| Tax | $12,724.00 |
| Bedrooms | 3 |
| Total Rooms | 6 |
| Total Baths | 2 |
| Full Baths | 1 |
| 3/4 Baths | 1 |
| Year Built | 1956 |
| Basement | Crawl Space |
| Construction | Frame, Vinyl Siding |
| Lot Size | 61x100 |
| Lot SqFt | 6,100 |
| Cooling | Central Air |
| Heat Source | Natural Gas, Baseboa |
| Features | Sprinkler System |
| Property Amenities | Alarm system, ceiling fan, cook top, dishwasher, dryer, energy star appliance(s), garage door opener, garage remote, generator, light fixtures, microwave, refrigerator |
| Patio | Deck, Patio |
| Window Features | Skylight(s) |
| Community Features | Park |
| Lot Features | Level, Near Public Transit |
| Parking Features | Private, Attached, 1 Car Attached |
| Tax Lot | 63 |
| School District | Bellmore-Merrick |
| Middle School | Merrick Avenue Middle School |
| Elementary School | Norman J Levy Lakeside School |
| High School | John F Kennedy High School |
| Features | Eat-in kitchen, formal dining, entrance foyer, granite counters, l dining, living room/dining room combo, powder room, storage |
| Listing information courtesy of: Douglas Elliman Real Estate | |
Mortgage Calculator
Note: web mortgage-calculator is a sample only; for actual mortgage calculation contact your mortgage provider