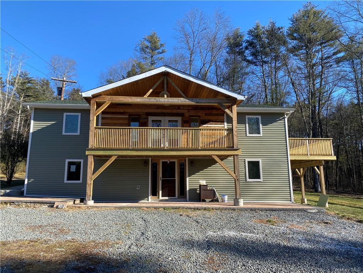
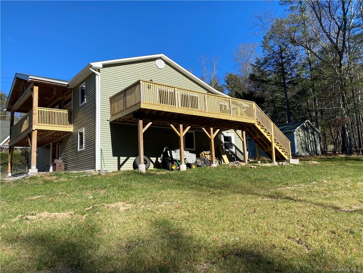
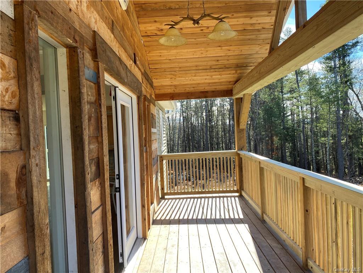
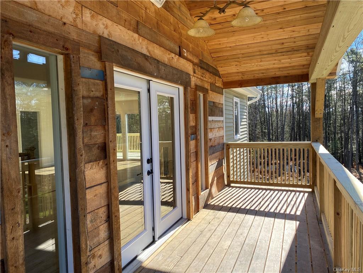
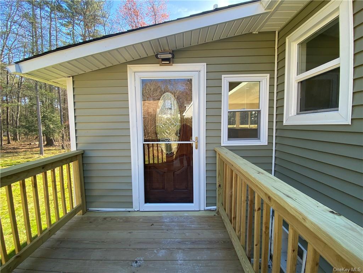
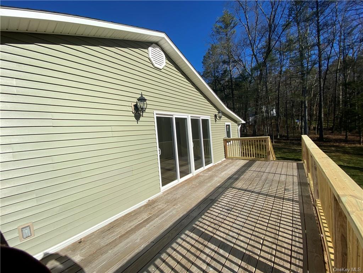
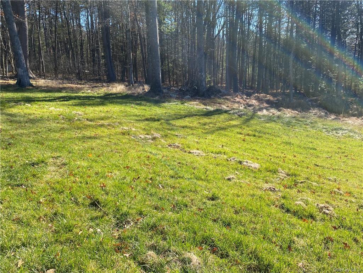
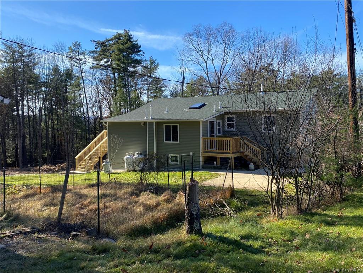
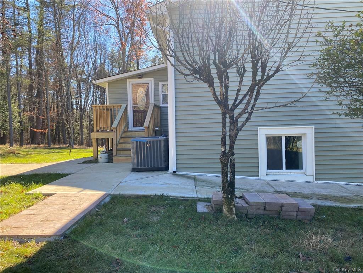
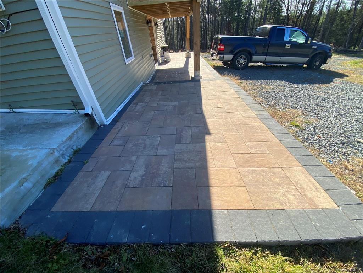
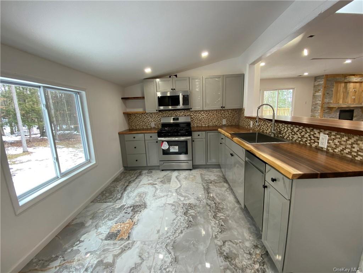
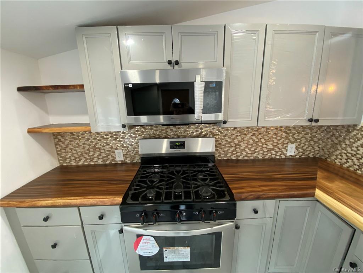
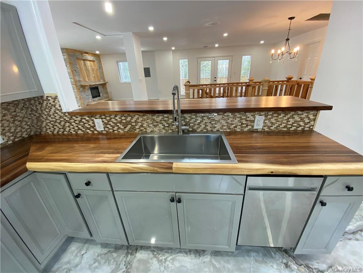
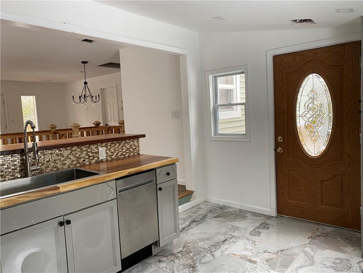
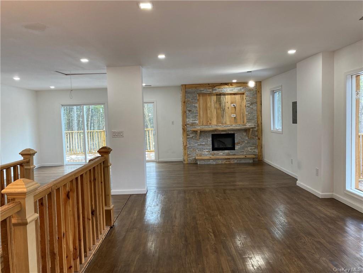
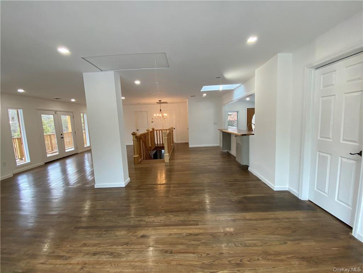
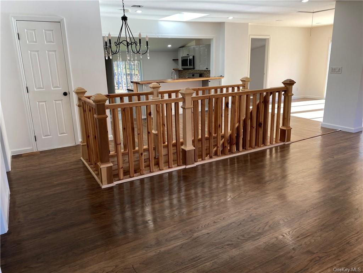
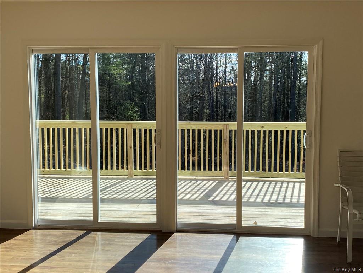
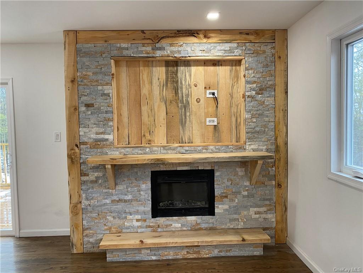
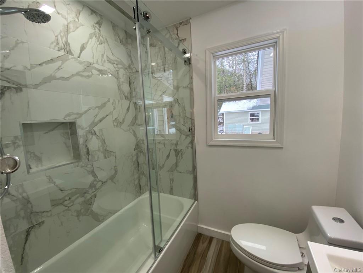
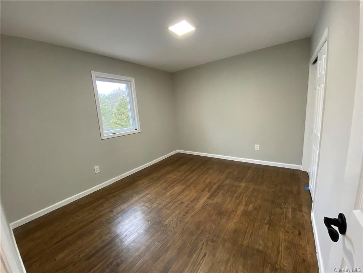
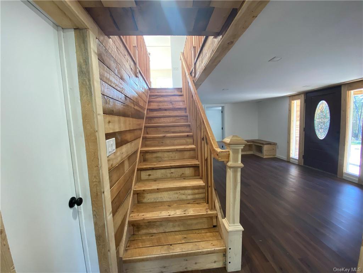
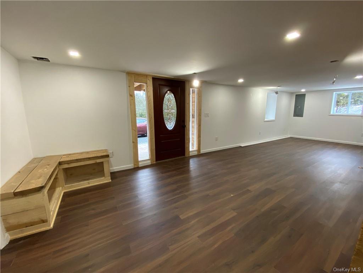
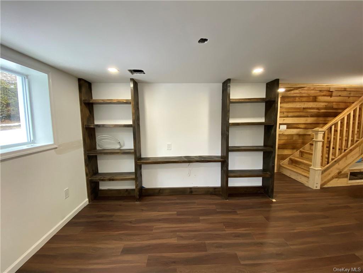
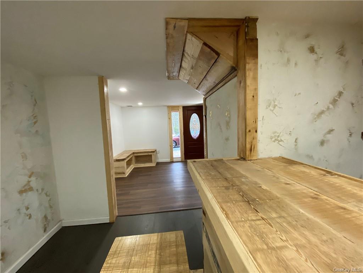
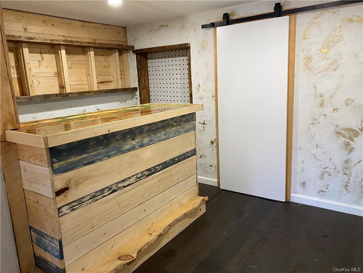
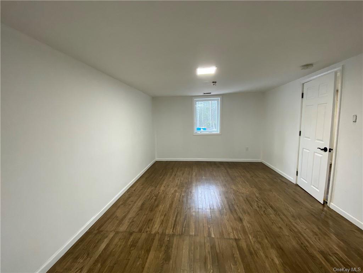
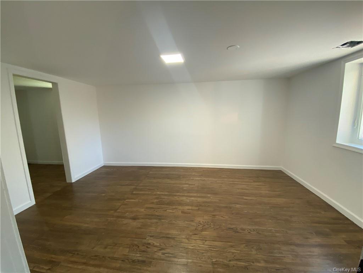
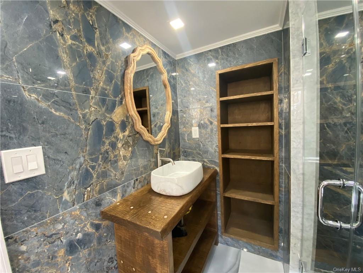
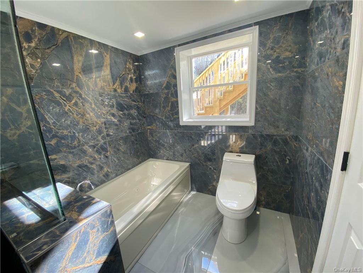
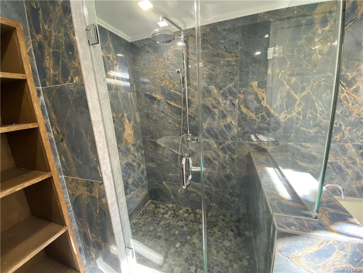
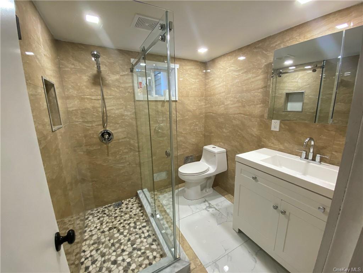
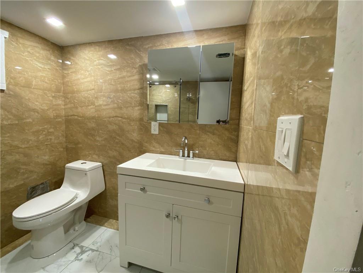
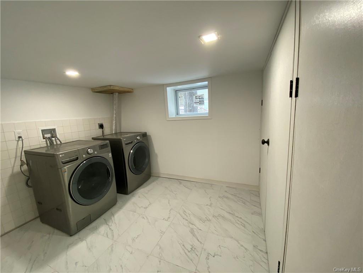
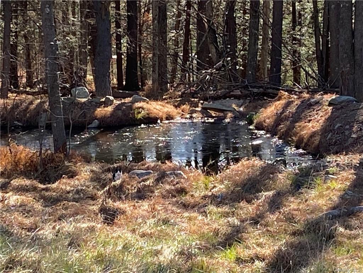
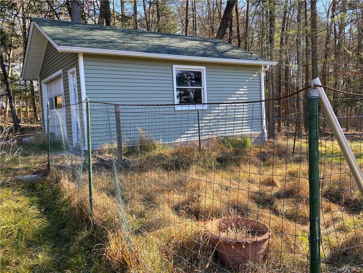
Looking for a large and beautiful family home? This home has it all! Sitting on almost 7 acres, is this totally rehabbed 2, 686 sq' five bedroom, three full bath lovely home. If you need space for a large family, or have guests that visit often and you like to entertain, this home is for you! Everything in this home is brand new. From the 3 custom bathrooms, to the spacious 5 bedrooms, your family and guests will be very comfortable. There is a large family room downstairs and a custom built in bar, as well as an open concept dining and living room area upstairs. The master suite is located on the lower level and boasts a large main room with a huge dressing room/ walk in closet that leads to the gorgeous one of a king master bathroom. There are also two nice decks for summer cookouts or just a place to sit and enjoy nature. You'll also find a small pond on the property, that enhances the beauty of the almost 7 acres. This is a very special home... Book your viewing today!
| Location/Town | Lumberland |
| Area/County | Sullivan |
| Post Office/Postal City | Glen Spey |
| Prop. Type | Single Family House for Sale |
| Style | Two Story |
| Tax | $4,658.00 |
| Bedrooms | 5 |
| Total Rooms | 11 |
| Total Baths | 3 |
| Full Baths | 3 |
| Year Built | 1963 |
| Basement | None |
| Construction | Batts Insulation, Frame, Vinyl Siding |
| Lot SqFt | 295,337 |
| Cooling | Central Air |
| Heat Source | Propane, Forced Air |
| Features | Balcony |
| Property Amenities | B/i shelves, chandelier(s), dishwasher, door hardware, dryer, energy star appliance(s), entertainment cabinets, microwave, washer, whirlpool tub |
| Patio | Deck, Patio, Porch |
| Window Features | New Windows, Skylight(s) |
| Community Features | Park |
| Lot Features | Level, Part Wooded, Private |
| Parking Features | Detached, 1 Car Detached, Driveway |
| Tax Assessed Value | 141700 |
| School District | Eldred |
| Middle School | Eldred Junior-Senior High Scho |
| Elementary School | George Ross Mackenzie Elem Sch |
| High School | Eldred Junior-Senior High Scho |
| Features | Master downstairs, first floor bedroom, chefs kitchen, dressing room, eat-in kitchen, marble bath, master bath, multi level, pantry |
| Listing information courtesy of: Century 21 Geba Realty | |