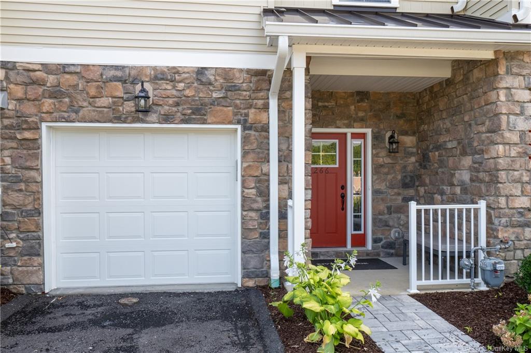
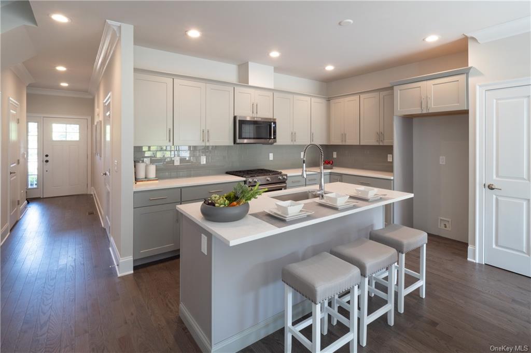
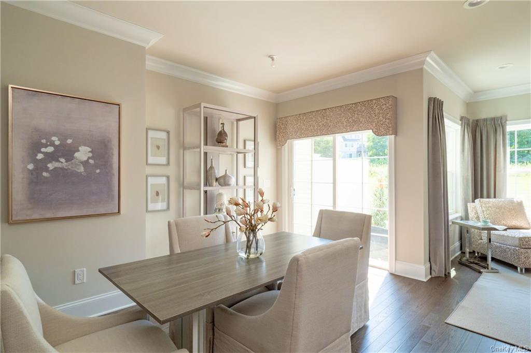
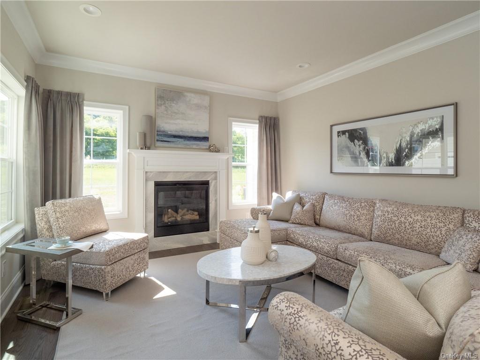
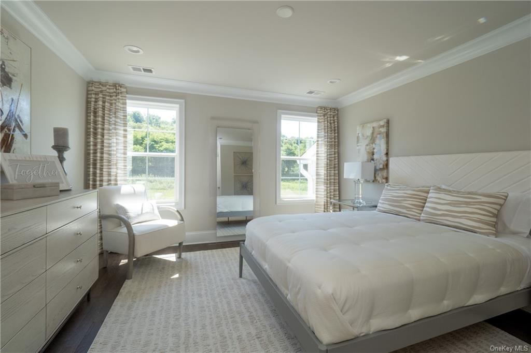
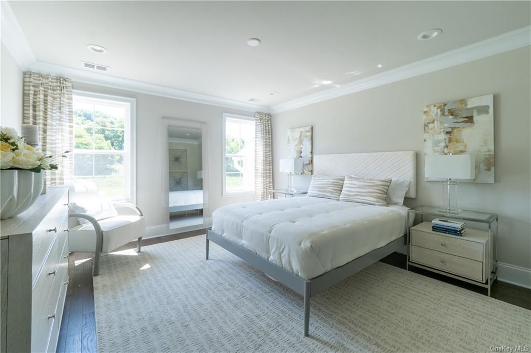
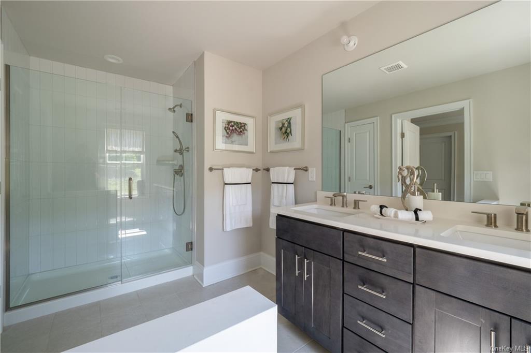
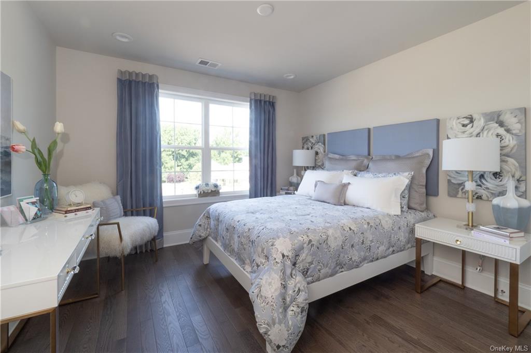
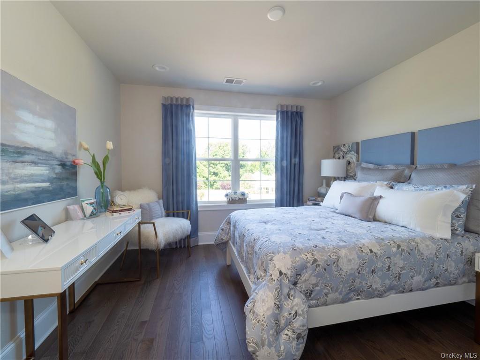
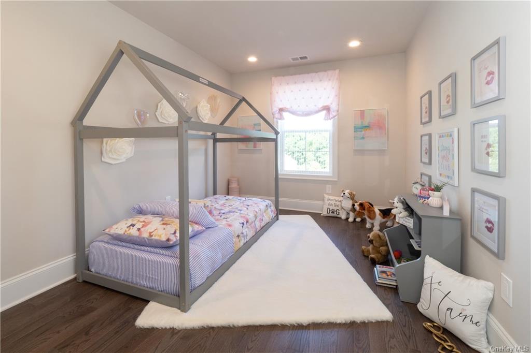
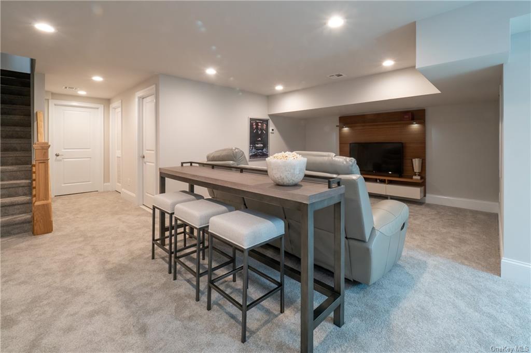
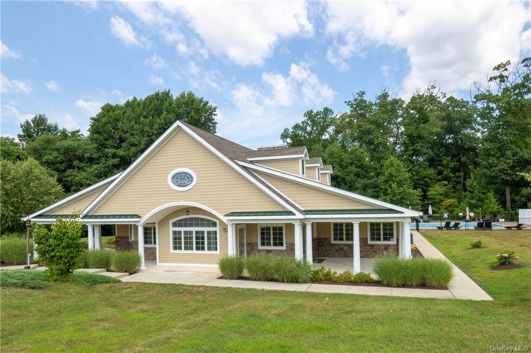
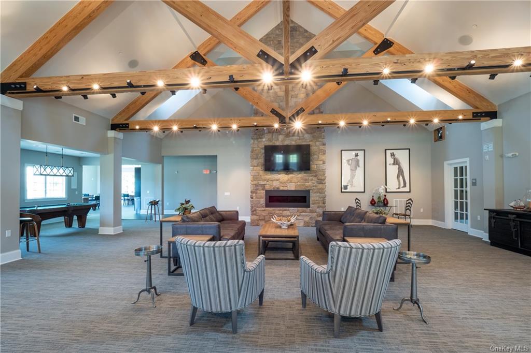
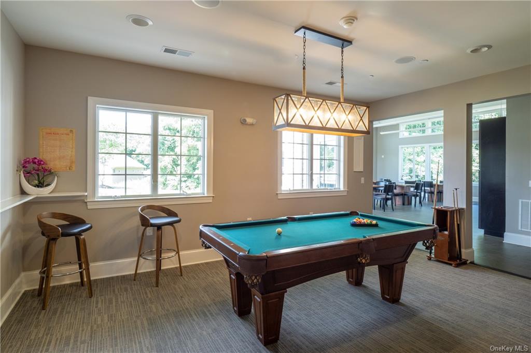
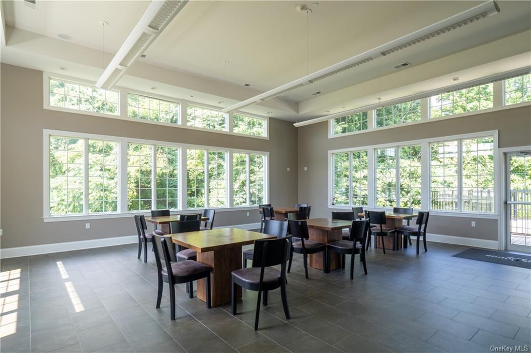
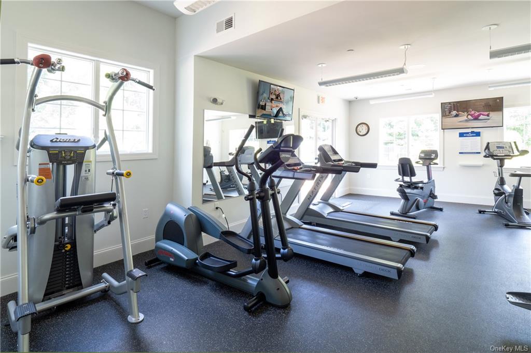
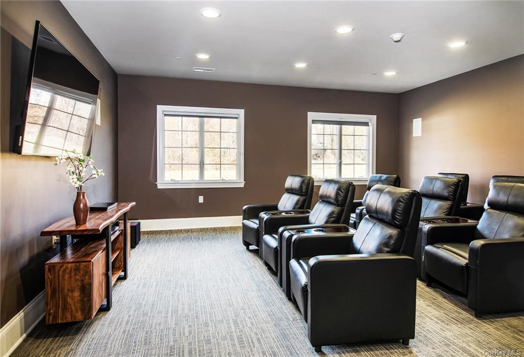
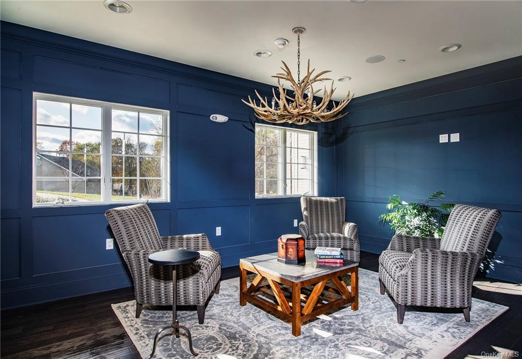
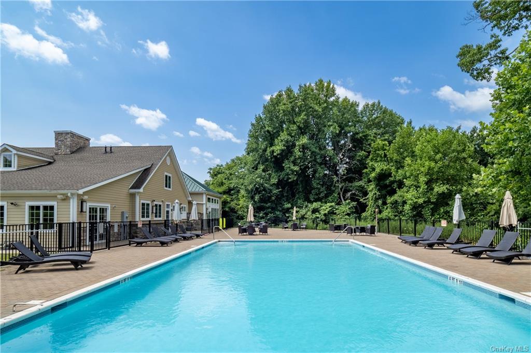
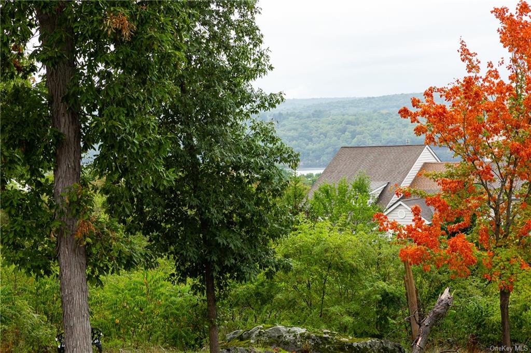
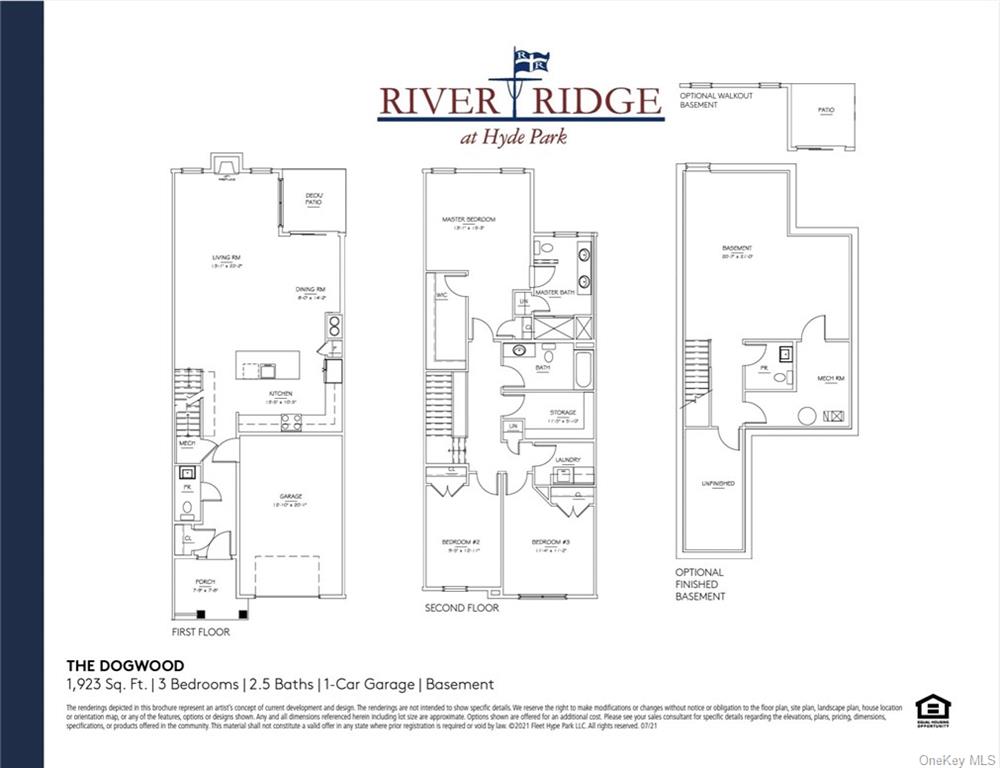
This is the last unit remaining in the coveted m building. This 3 bedroom, 2. 5 bath townhome (dogwood model) please note: this home has a walk-out lower level and will have 3 season direct hudson river views from the back deck, patio and primary bedroom and bath. The lower level basement finished. The lower level powder room is not finished but the rough-in-plumbing is in. The gas fireplace and rough-in plumbing are an included in the price as an incentive. This is an all-in price. River ridge at hyde park is a growing community on the hudson river which is governed by an hoa. Currently there are 98 privately owned single family attached townhomes. The state of the art clubhouse has an exercise room, library, kitchen, media room with stadium seating, game room and a fabulous outdoor pool.
| Location/Town | Hyde Park |
| Area/County | Dutchess |
| Prop. Type | Single Family House for Sale |
| Style | Contemporary |
| Tax | $2,204.00 |
| Bedrooms | 3 |
| Total Rooms | 6 |
| Total Baths | 3 |
| Full Baths | 2 |
| 3/4 Baths | 1 |
| Year Built | 2023 |
| Basement | Finished, Full, Walk-Out Access |
| Construction | Frame, Vinyl Siding |
| Lot SqFt | 2,614 |
| Cooling | Central Air |
| Heat Source | Natural Gas, Forced |
| Property Amenities | Dishwasher, door hardware, garage door opener, mailbox, microwave, screens |
| Patio | Deck |
| Community Features | Clubhouse, Pool, Park |
| Lot Features | Near Public Transit, Private |
| Parking Features | Attached, 1 Car Attached |
| Tax Assessed Value | 20000 |
| Association Fee Includes | Maintenance Grounds, Exterior Maintenance, Snow Removal, Trash |
| School District | Hyde Park |
| Middle School | Haviland Middle School |
| Elementary School | North Park Elementary School |
| High School | Franklin D Roosevelt High Scho |
| Features | Powder room, storage, walk-in closet(s) |
| Listing information courtesy of: Houlihan Lawrence Inc. | |