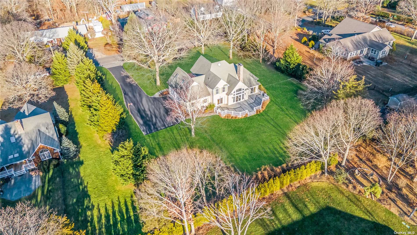
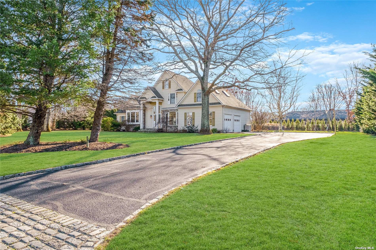
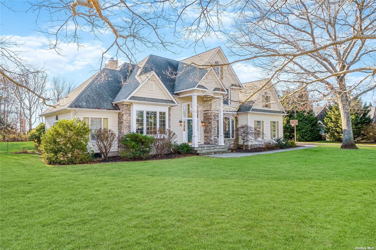
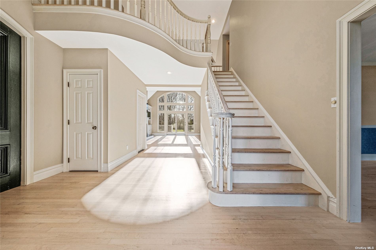
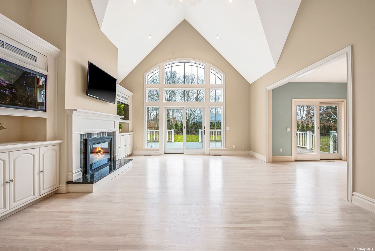
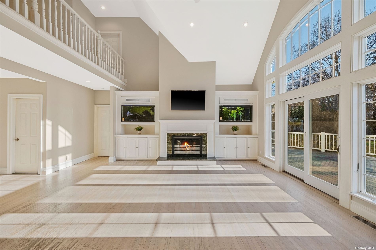
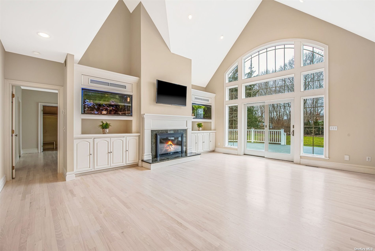
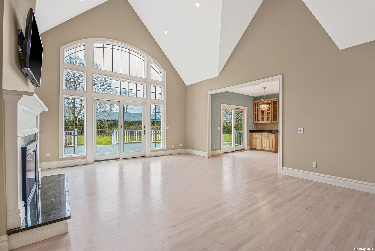
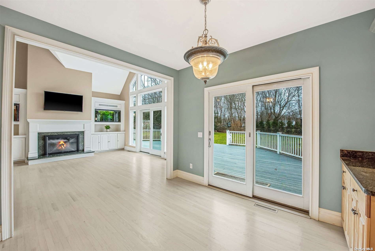
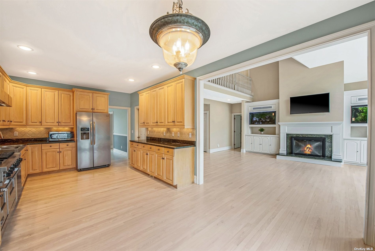
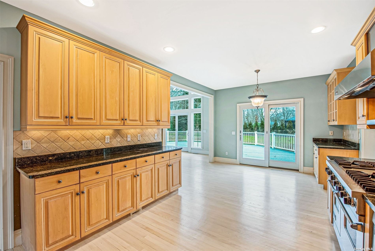
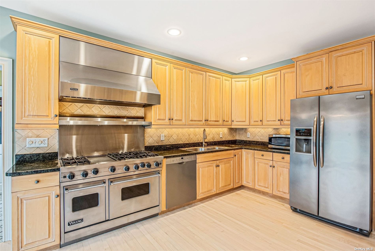
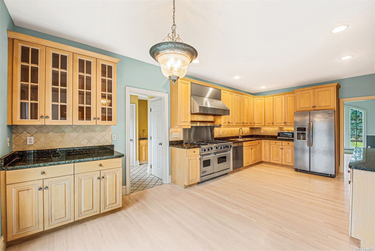
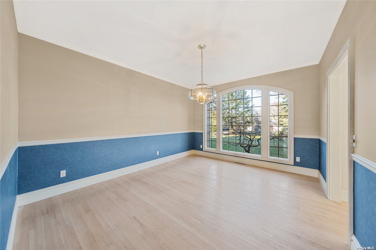
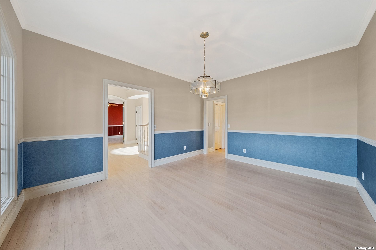
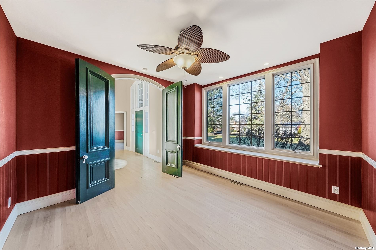
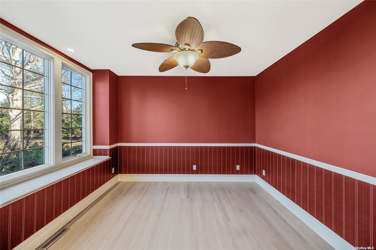
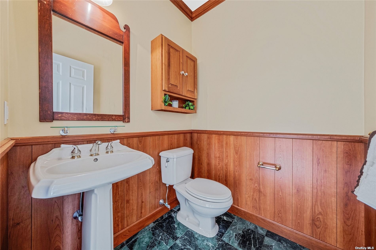
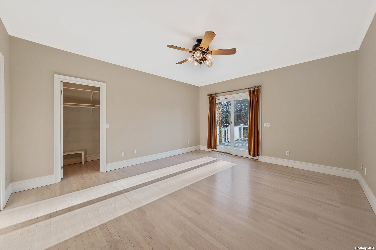
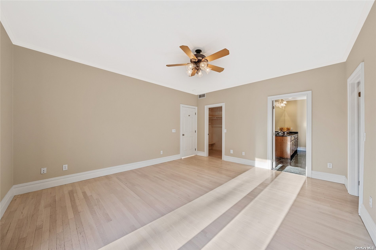
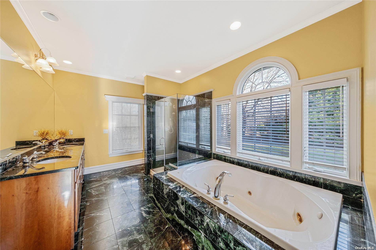
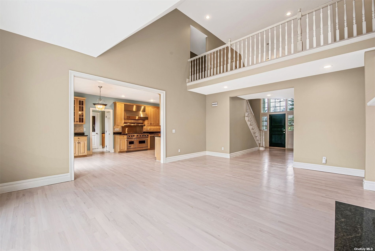
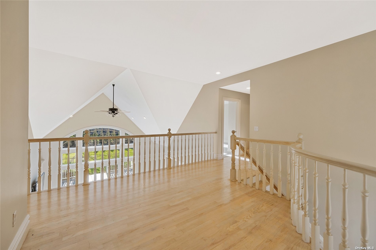
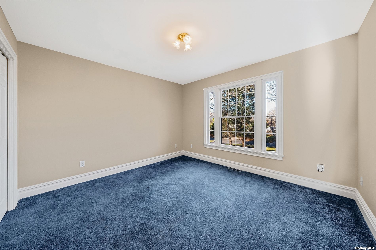
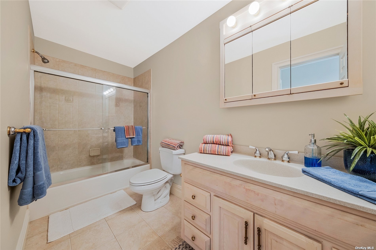
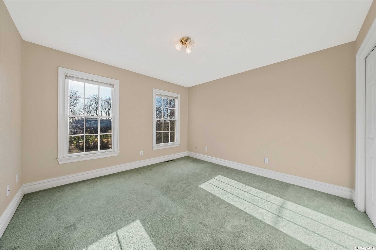
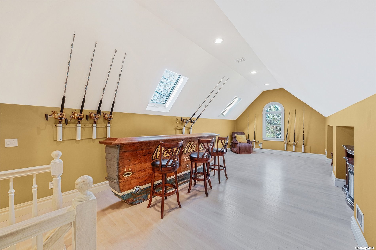
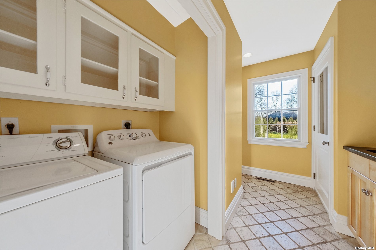
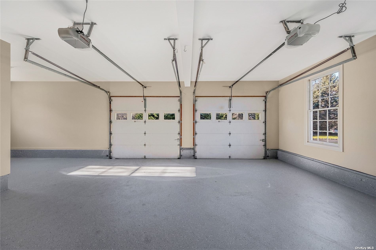
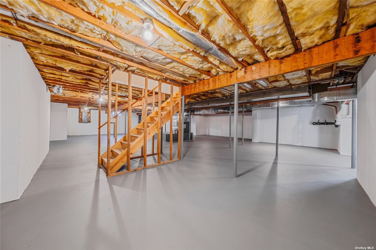
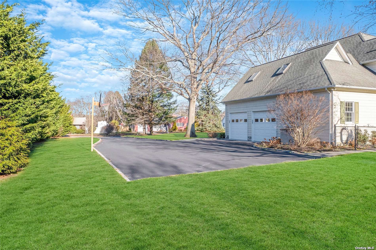
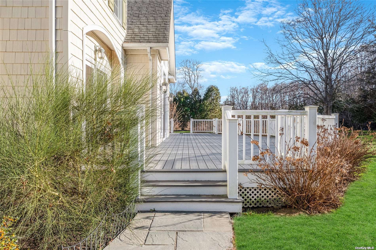
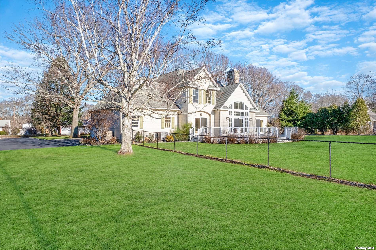
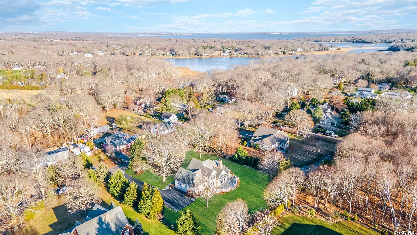
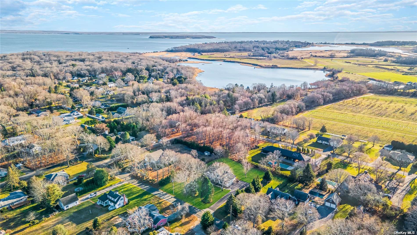
Custom-built post-modern home in the heart of the town of cutchogue on our beloved north fork. Situated on. 91 of an acre of property with plenty of room for a pool. The home is over 3000 sq ft of living space with 3 bedrooms and 2. 5 baths. The grand foyer with sweeping staircase welcomes you into the home. The first floor features a stately private office upon entry with 19th century double doors, a massive great room with wood burning fireplace, a primary bedroom suite with marble bath including 2 walk-in closets, formal dining room, kitchen and laundry. The second floor features 2 additional bedrooms, full bath, a sky-lit finished room with additional stairway access down to kitchen and laundry. There is an unfinished space for storage or future living space. The home has 9ft ceilings and hardwood floors throughout, a new propane fired heating system, new on-demand hot water, new decking, freshly painted, central air. Fenced rear yard. Oversized 2. 5 car garage. Full unfinished basement. Irrigation. Public water. There is bay beach access within the neighborhood. In very close proximity to town, shoppes, restaurants, marina, golf, vineyards and more!
| Location/Town | Cutchogue |
| Area/County | Suffolk |
| Prop. Type | Single Family House for Sale |
| Style | Two Story |
| Tax | $10,451.00 |
| Bedrooms | 3 |
| Total Rooms | 10 |
| Total Baths | 3 |
| Full Baths | 2 |
| 3/4 Baths | 1 |
| Year Built | 1999 |
| Basement | Full, Unfinished |
| Construction | Fiberglass Insulation, Frame, Vinyl Siding |
| Lot Size | .91 |
| Lot SqFt | 39,640 |
| Cooling | Central Air |
| Heat Source | Propane, Forced Air |
| Zoning | Residentia |
| Features | Private Entrance, Sprinkler System |
| Property Amenities | Basketball hoop, ceiling fan, central vacuum, dishwasher, door hardware, dryer, energy star appliance(s), flat screen tv bracket, garage door opener, garage remote, light fixtures, refrigerator, screens, shades/blinds, washer, whirlpool tub |
| Patio | Deck |
| Window Features | Skylight(s) |
| Lot Features | Level |
| Parking Features | Private, Attached, 2 Car Attached, Covered, Driveway, Garage, Off Street, Other, Storage |
| Tax Lot | 12 |
| School District | Mattituck-Cutchogue |
| Middle School | Mattituck Junior-Senior High S |
| Elementary School | Mattituck-Cutchogue Elementary |
| High School | Mattituck Junior-Senior High S |
| Features | Master downstairs, first floor bedroom, cathedral ceiling(s), den/family room, eat-in kitchen, formal dining, entrance foyer, granite counters, guest quarters, home office, marble bath, master bath, pantry, storage, walk-in closet(s), wet bar |
| Listing information courtesy of: Douglas Elliman Real Estate | |