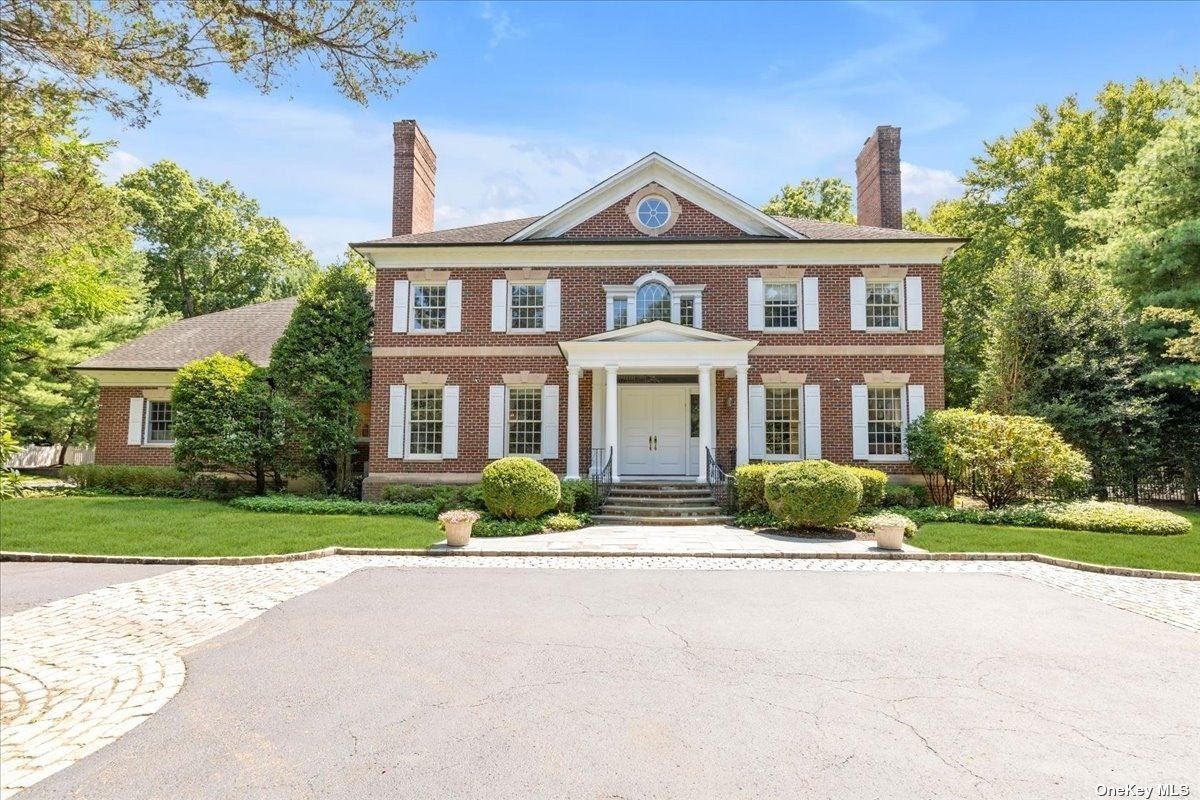


































Welcome to the pinnacle of luxury living in the prestigious village of laurel hollow! This magnificent brick colonial home is nestled on a sprawling 2 acre lot, offering unparalleled privacy and serenity in the exclusive harbour ridge area showcasing its timeless architecture and meticulously maintained landscaping. As you enter, be captivated by the grandeur of soaring ceilings, an abundance of natural light and the nearly 6800 square feet of living space. With 6 spacious bedrooms and 6 bathrooms, this residence provides both formal and casual spaces, catering to all facets of modern living. The gourmet kitchen is a chef's dream, appointed with top-of-the-line appliances, custom cabinetry, gas cooking and a generous center island. Discover an oversized basement with a movie theatre and a spacious entertainment area perfect for hosting gatherings. Outdoor living at its finest awaits you with an expansive backyard, an inviting pool and tennis court. Don't miss the chance to experience this lavish lifestyle and the boundless possibilities of making this property your forever home.
| Location/Town | Laurel Hollow |
| Area/County | Nassau |
| Prop. Type | Single Family House for Sale |
| Style | Colonial |
| Tax | $49,443.00 |
| Bedrooms | 6 |
| Total Rooms | 12 |
| Total Baths | 8 |
| Full Baths | 6 |
| 3/4 Baths | 2 |
| Year Built | 1992 |
| Basement | Finished, Full |
| Construction | Brick |
| Lot Size | 2.0 |
| Lot SqFt | 87,164 |
| Cooling | Central Air |
| Heat Source | Oil, Forced Air |
| Features | Balcony, Tennis Court(s) |
| Property Amenities | Central vacuum, chandelier(s), cook top, dishwasher, dryer, light fixtures, microwave, refrigerator, wall oven, washer, wine cooler |
| Pool | In Ground |
| Patio | Patio |
| Window Features | Skylight(s) |
| Parking Features | Private, Attached, 3 Car Attached, Driveway |
| Tax Lot | 14 |
| School District | Cold Spring Harbor |
| Middle School | Cold Spring Harbor High School |
| Elementary School | West Side School |
| High School | Cold Spring Harbor High School |
| Features | First floor bedroom, cathedral ceiling(s), den/family room, eat-in kitchen, exercise room, formal dining, entrance foyer, granite counters, guest quarters, marble counters, master bath, pantry, powder room, storage, walk-in closet(s), wet bar |
| Listing information courtesy of: Douglas Elliman Real Estate | |