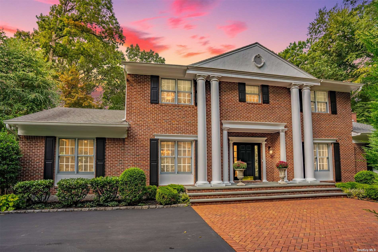
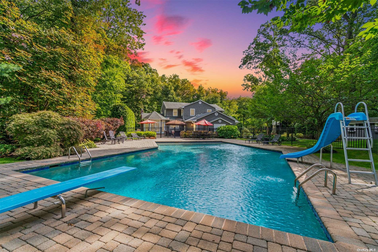
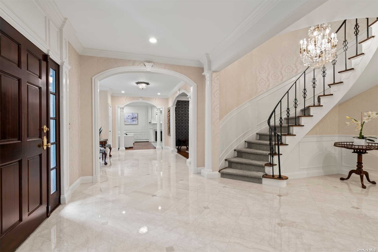
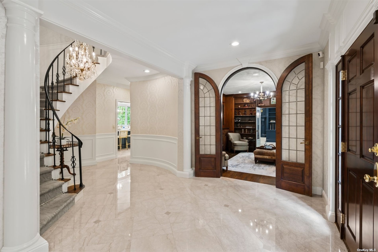
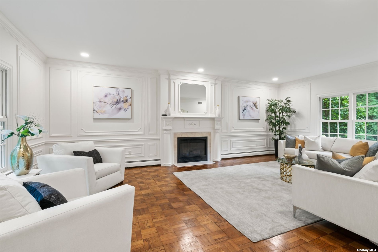
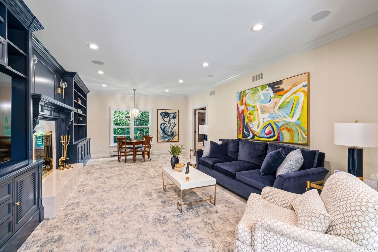
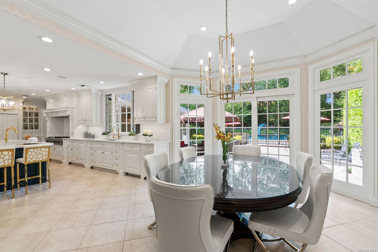
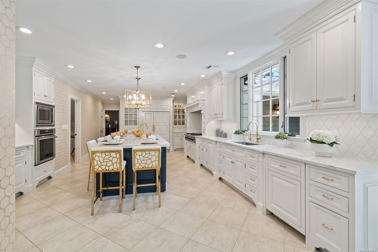
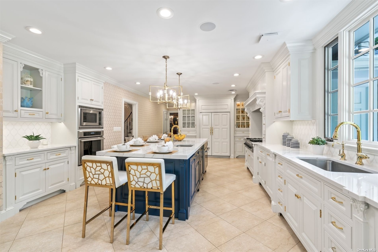
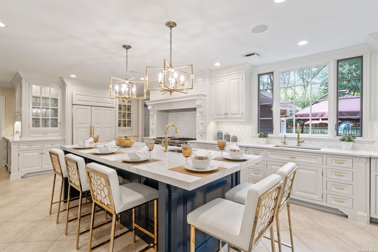
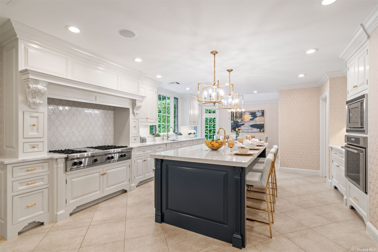
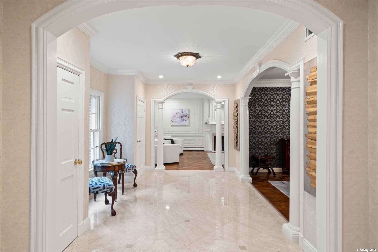
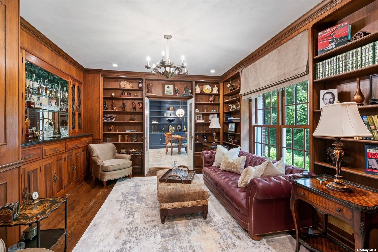
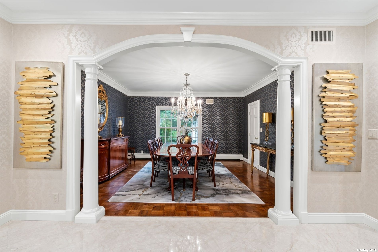
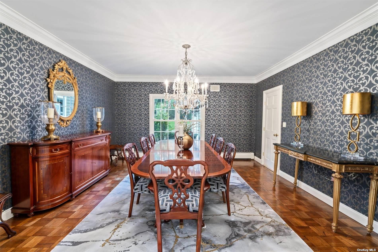
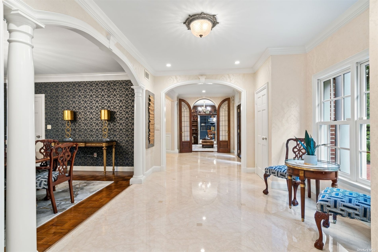
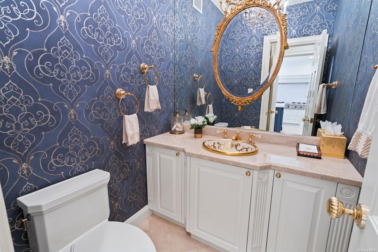
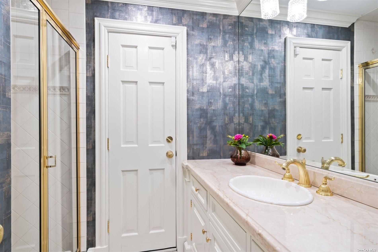
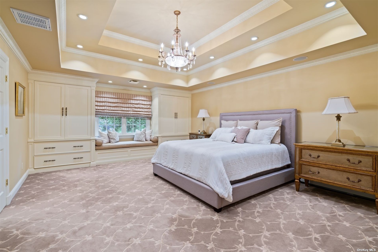
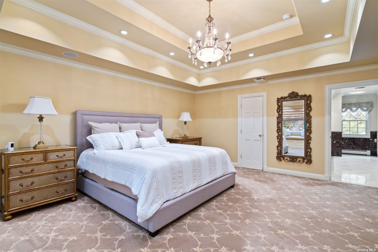
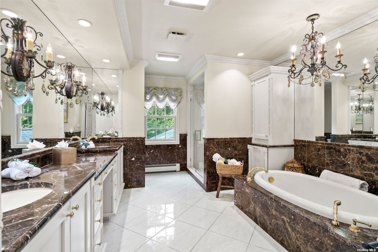
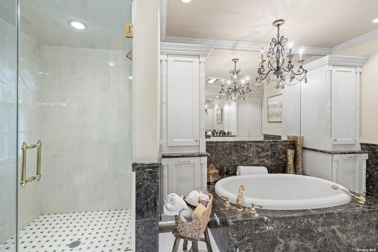
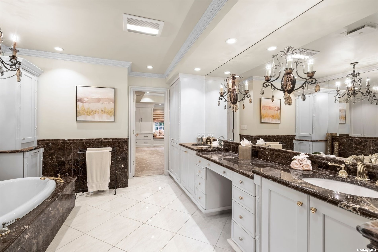
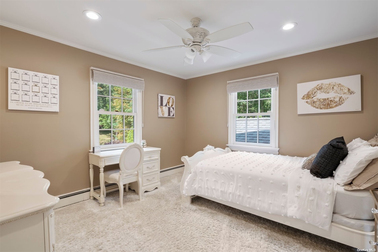
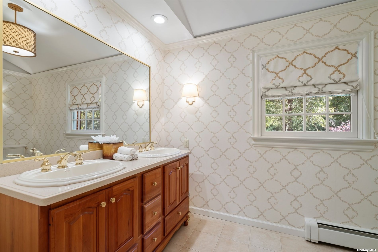
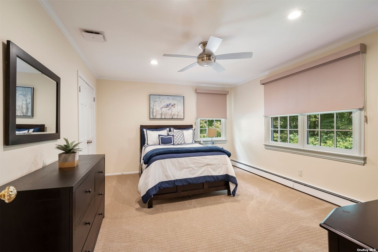
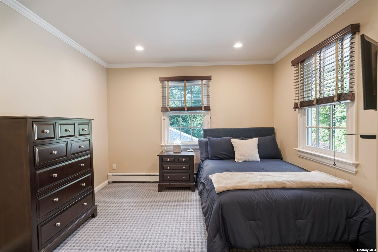
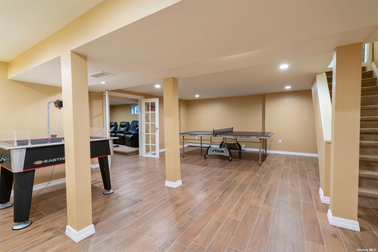
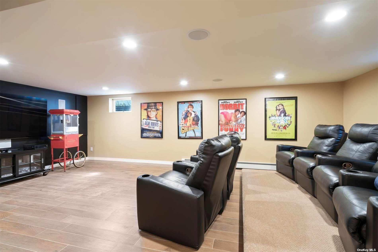
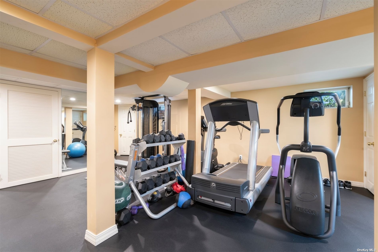
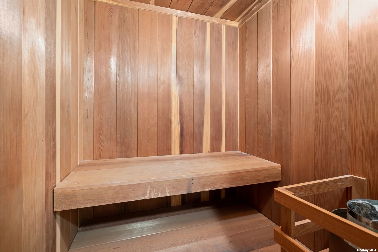
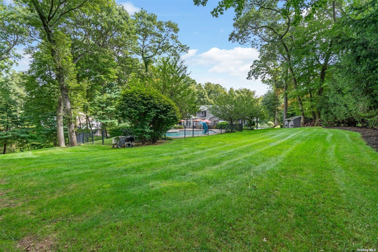
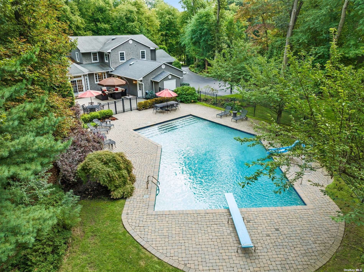
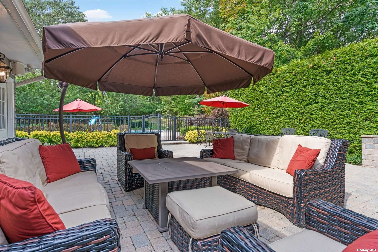
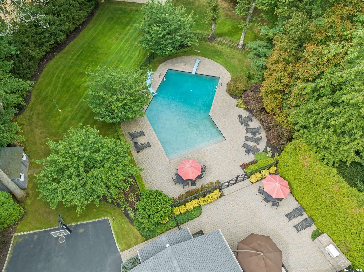
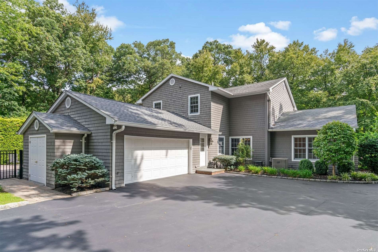
Nestled within the oyster bay estates in the syosset school district, this modern architectural masterpiece redefines modern luxury living for today. Sleek lines and opulent finishes showcase this completely updated home--all gas. Indulge your culinary passions in the newly renovated professional-grade chef's kitchen--designed for culinary artistry, it boasts dual thermador ovens, a wolf gas stovetop & exhaust, and bespoke christensen cabinetry, as well as 2 bosch dishwashers and 2 sinks. The home boasts radiant heated floors + 5 bedrooms & 4. 5 baths throughout, including an ensuite on the 1st floor, and finished basement with gym and movie theater. Glass doors seamlessly connect the indoors and out --showcasing this 2-acre sanctuary, where a heated gunite pool beckons and large patio offer a canvas for alfresco get-togethers. Experience the pinnacle of modern luxury. Close to golf & country clubs, hiking & biking trails, shopping, the syosset train station, parks & recreation, great dining, entertainment, and close to nyc.
| Location/Town | Oyster Bay Cove |
| Area/County | Nassau |
| Prop. Type | Single Family House for Sale |
| Style | Colonial |
| Tax | $40,059.00 |
| Bedrooms | 5 |
| Total Rooms | 10 |
| Total Baths | 5 |
| Full Baths | 4 |
| 3/4 Baths | 1 |
| Year Built | 1970 |
| Basement | Finished, Full |
| Construction | Brick, Cedar, Shake Siding |
| Lot Size | 2 acres |
| Lot SqFt | 87,120 |
| Cooling | Central Air |
| Heat Source | Natural Gas, Baseboa |
| Features | Sprinkler System |
| Property Amenities | Cook top, dishwasher, dryer, gas grill, microwave, refrigerator, washer |
| Pool | In Ground |
| Patio | Patio |
| Community Features | Park |
| Lot Features | Level, Near Public Transit, Cul-De-Sec, Private |
| Parking Features | Private, Attached, 2 Car Attached, Driveway |
| Tax Lot | 307 |
| School District | Syosset |
| Middle School | South Woods Middle School |
| Elementary School | Berry Hill Elementary School |
| High School | Syosset Senior High School |
| Features | First floor bedroom, cathedral ceiling(s), den/family room, eat-in kitchen, exercise room, formal dining, entrance foyer, granite counters, home office, master bath, pantry, powder room, sauna, storage, walk-in closet(s), wet bar |
| Listing information courtesy of: BERKSHIRE HATHAWAY | |