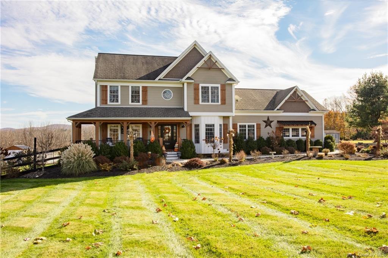
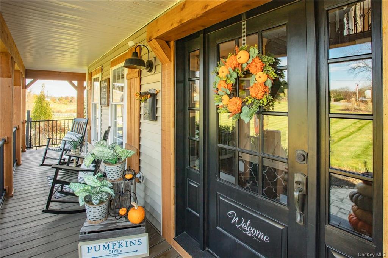
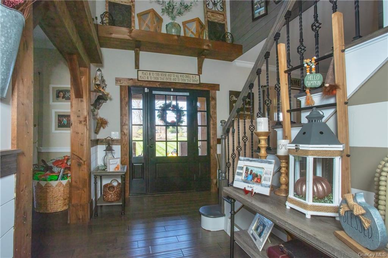
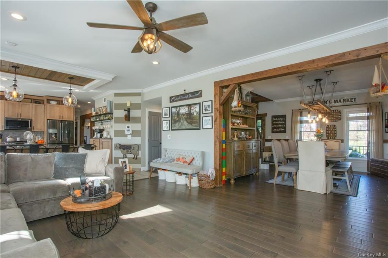
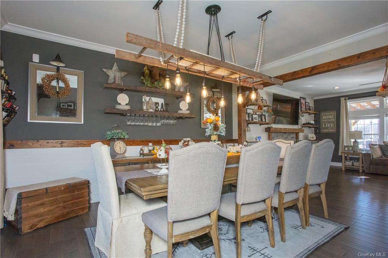
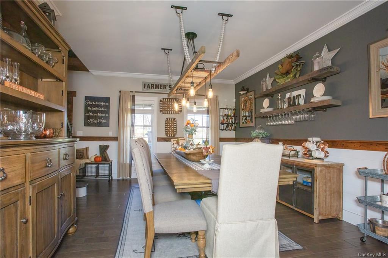
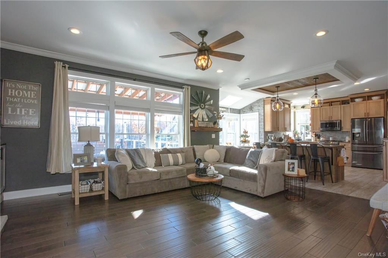
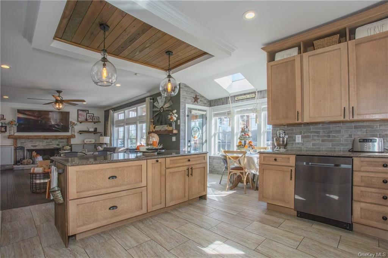
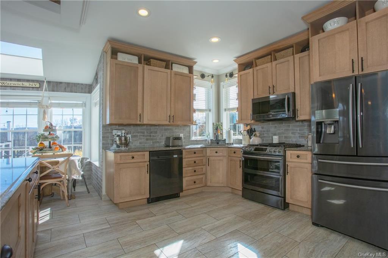
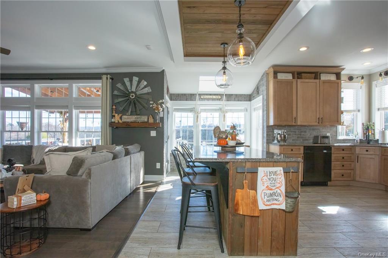
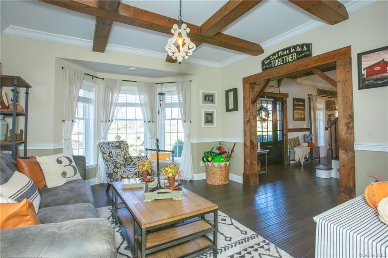
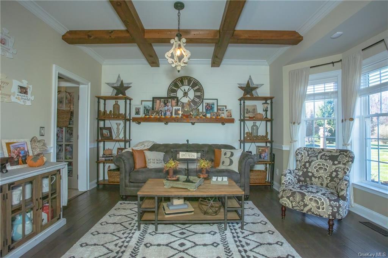
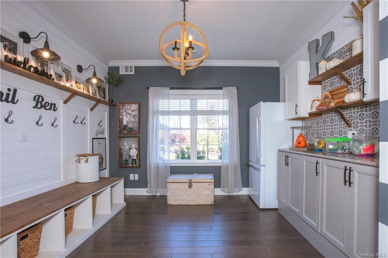
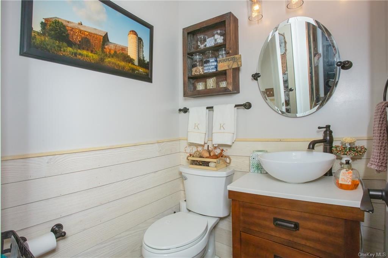
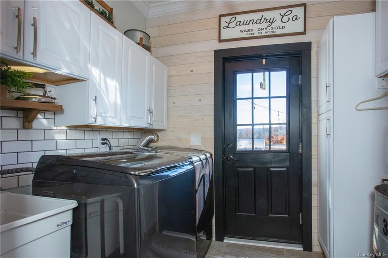
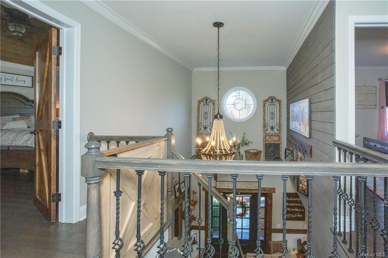
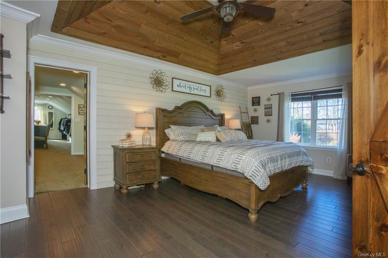
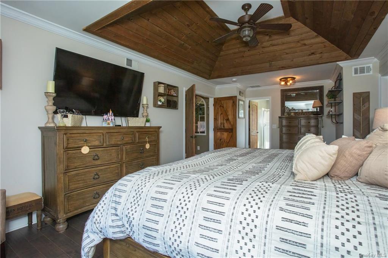
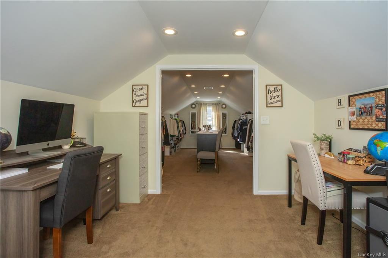
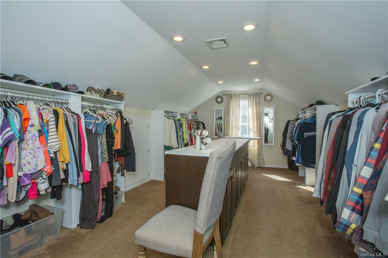
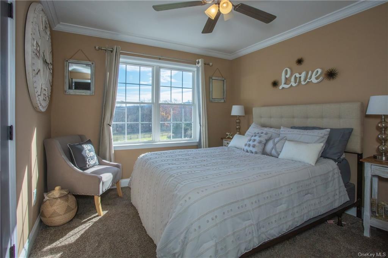
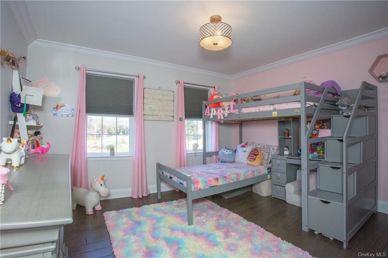
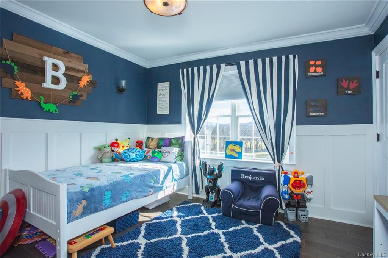
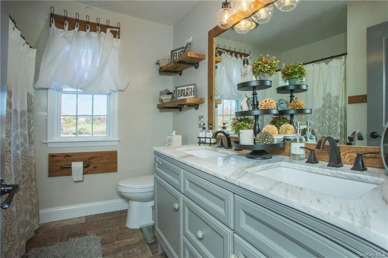
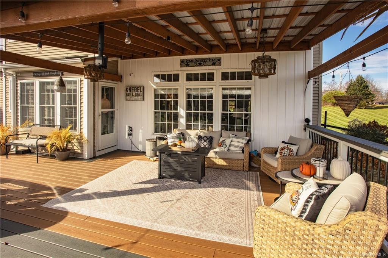
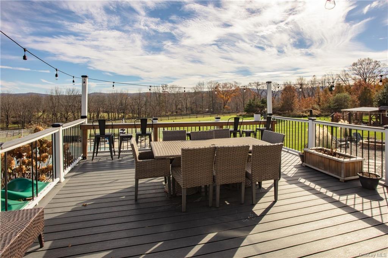
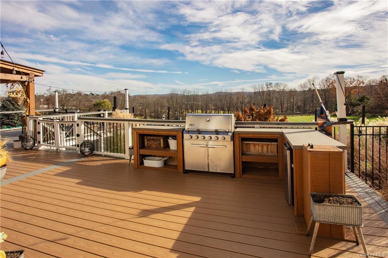
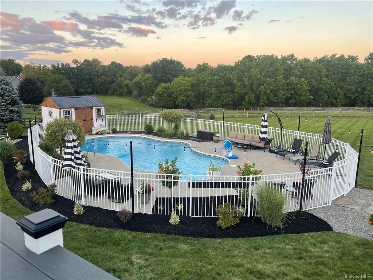
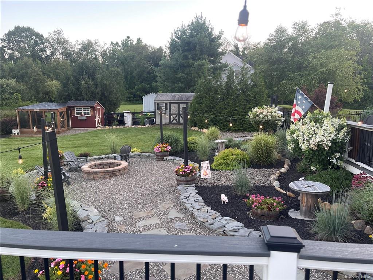
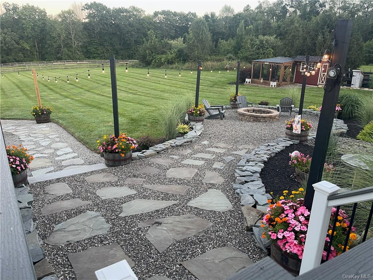
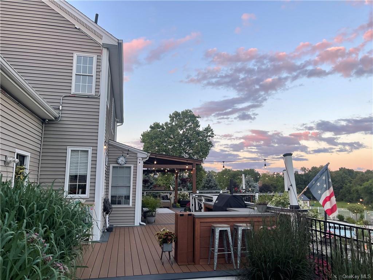
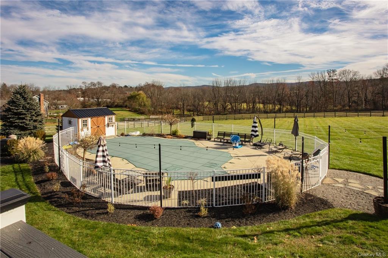
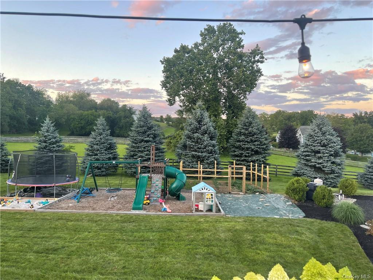
This home is not your run of the mill colonial! Walking up the steps to the wrap around porch and through the front door, you will feel like you are walking into a magazine. Tall ceilings, timber accents, & rustic finishes welcome you into the large kitchen with 5 burner stove, double oven, pantry, floor to ceiling cabinetry & large island with seating, all with views into the family room with cozy fireplace & views of the spectacular backyard. First floor den/office is great for home office, hobbies & more. The master bedroom is a show stopper with double door entry, wood inlaid tray ceiling and a walk in closet/dressing room. Spectacular backyard has everything you need for entertaining others or enjoying yourself: covered outdoor living room, outdoor kitchen, firepit, & heated inground pool all overlook neighboring farms. Whether you are looking for a full time home or weekend getaway, this home has all the bells & whistles to keep you happy for years or a lifetime.
| Location/Town | Warwick |
| Area/County | Orange |
| Prop. Type | Single Family House for Sale |
| Style | Colonial |
| Tax | $15,109.00 |
| Bedrooms | 4 |
| Total Rooms | 11 |
| Total Baths | 3 |
| Full Baths | 2 |
| 3/4 Baths | 1 |
| Year Built | 2000 |
| Basement | Full, Partially Finished |
| Construction | Batts Insulation, Frame, Vinyl Siding |
| Lot SqFt | 91,476 |
| Cooling | Central Air |
| Heat Source | Propane, Forced Air |
| Property Amenities | Alarm system, ceiling fan, dishwasher, door hardware, dryer, garage door opener, garage remote, generator, mailbox, microwave, playset, pool equipt/cover, refrigerator, shed, washer |
| Pool | In Ground |
| Patio | Deck, Patio, Porch |
| Window Features | Oversized Windows, Skylight(s) |
| Parking Features | Attached, 2 Car Attached, Driveway |
| Tax Assessed Value | 68300 |
| School District | Warwick Valley |
| Middle School | Warwick Valley Middle School |
| Elementary School | Sanfordville Elementary School |
| High School | Warwick Valley High School |
| Features | Cathedral ceiling(s), dining alcove, dressing room, double vanity, eat-in kitchen, formal dining, entrance foyer, granite counters, home office, kitchen island, master bath, multi level, open kitchen, pantry, powder room, stall shower, walk-in closet(s), walk through kitchen |
| Listing information courtesy of: Keller Williams Realty | |