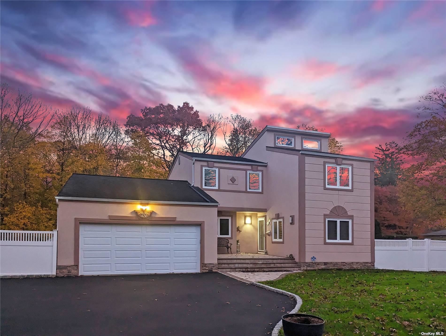
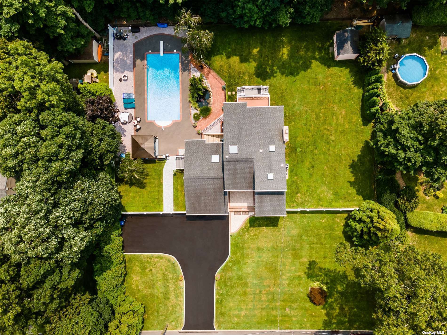
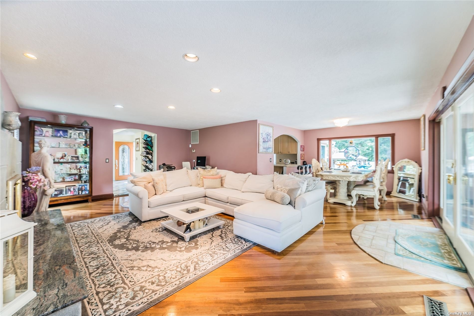
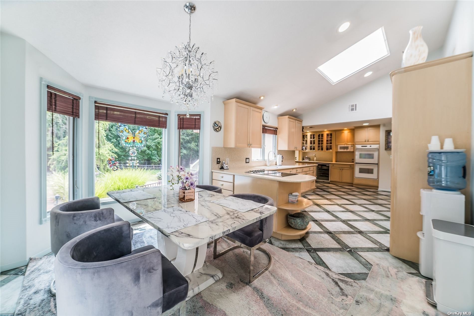
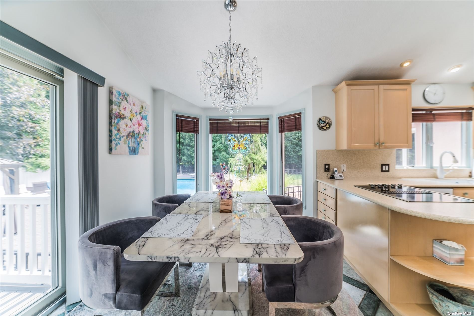
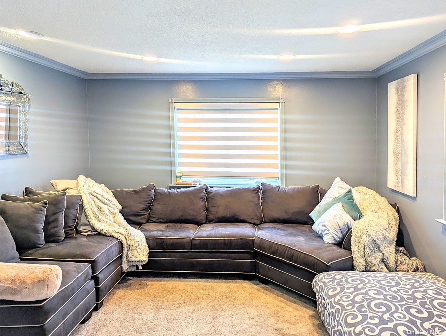
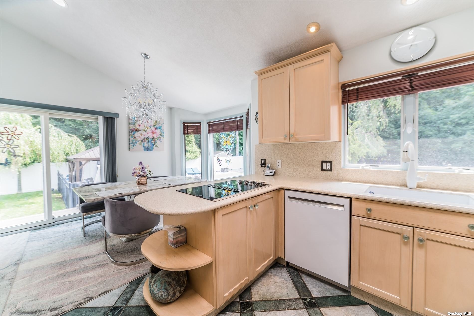
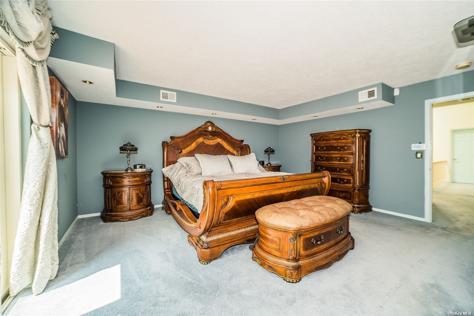
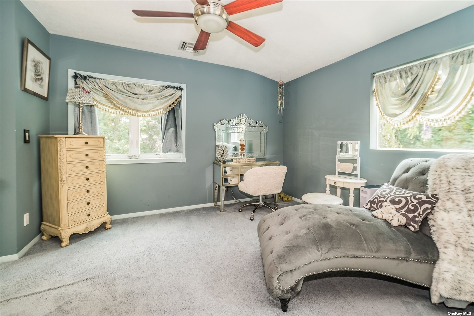
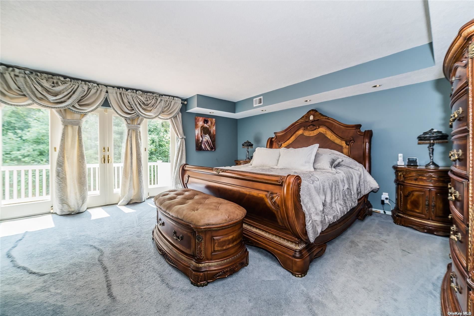
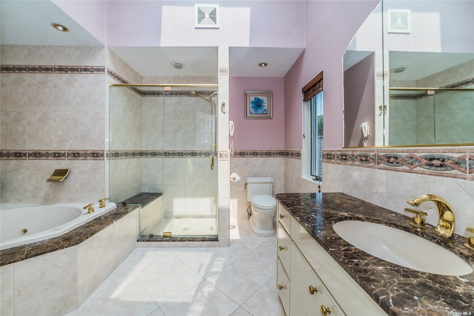
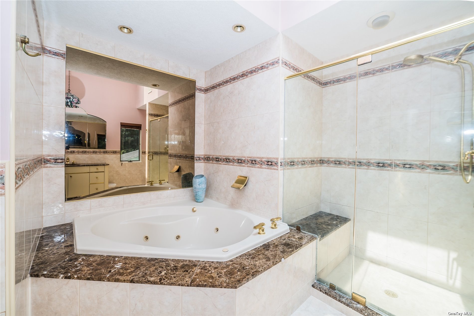
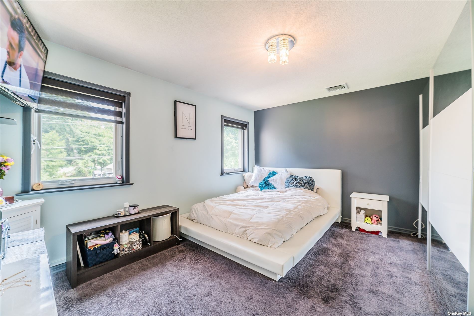
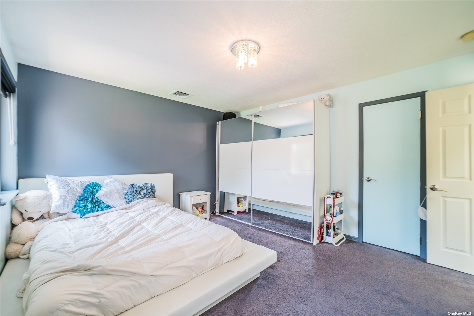
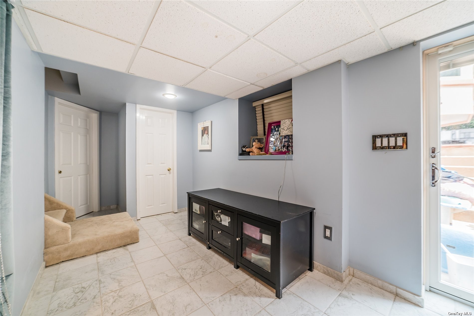
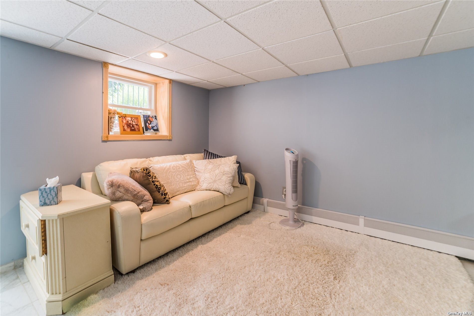
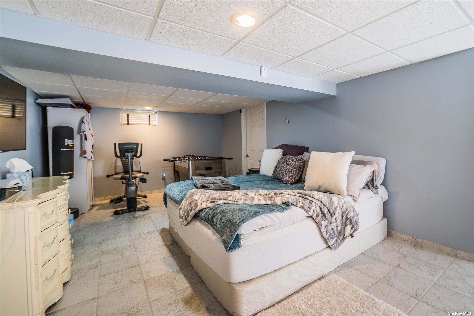
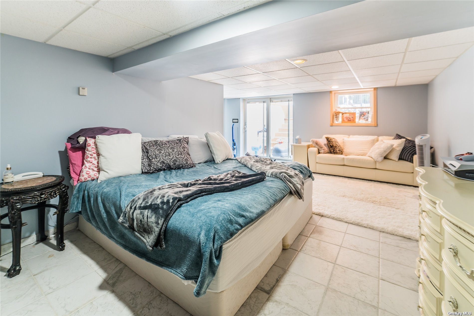
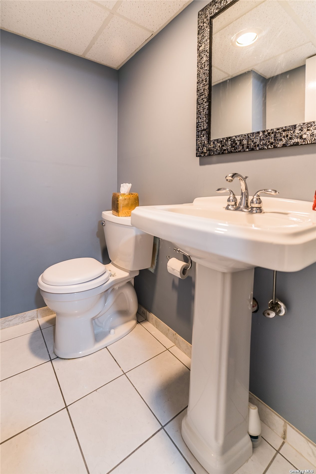
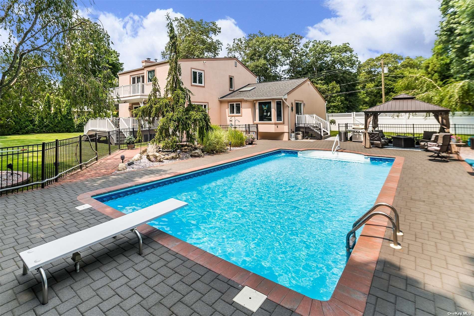
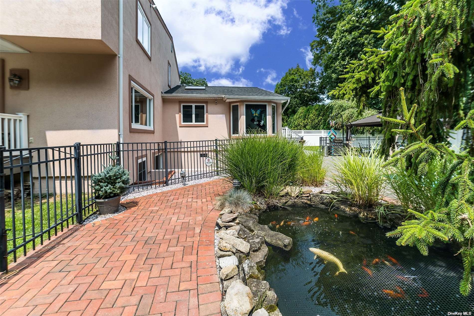
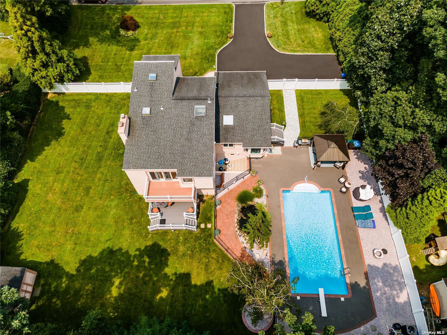
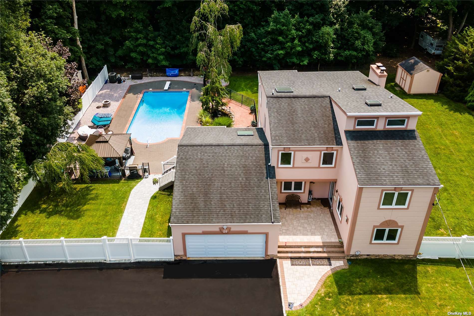


This spectacular home boasts 4-bedrooms, 2. 55 baths, has all the bells and whistles and is perfect for entertaining family and friends. The gourmet, eat-in-kitchen features radiant heat, new sky light, beautiful cabinetry, a butler's pantry with wine cooler, new kitchen aid appliances, corian countertops, anderson windows/doors and a sunny breakfast area with sliders to the side deck and yard. The large adjoining dining area offers plenty of room for all those big holiday gatherings and is flanked by the open living room featuring gleaming hardwood floors, a wood-burning fireplace and sliders out to the new trex deck and private, fenced-in yard. A cozy den and half bath complete this first level. Upstairs you will find an oversized primary bedroom with en-suite primary bathroom with marble tile, jacuzzi tub and walk in shower. This dream bedroom also includes a walk-in closet, spacious dressing area and sliders out to the new balcony. Two additional family sized bedrooms, each with plenty of closet space and a full hall bath are also on this floor. The lower level offers an additional bedroom, half bath, laundry, storage, new mechanicals, and sliders to the back patio. The impressive 138 x 150 lot offers sprawling lawn space, a beautiful, heated in-ground pool, koi pond, and complete with gazebo, outdoor patio, shed and fire pit. Other notables include 2-zone cac, hi-hats thru-out, 1, 000 gallon oil tank, a new driveway, attached 2-car garage with new thermal insulated garage door, in-ground sprinklers, new w/d, new front door, and low taxes. Conveniently located close to shops, restaurants, and easy access to parkways. This exquisitely, well maintained home has it all and is not to be missed.
| Location/Town | Saint James |
| Area/County | Suffolk |
| Prop. Type | Single Family House for Sale |
| Style | Contemporary |
| Tax | $15,775.00 |
| Bedrooms | 4 |
| Total Rooms | 8 |
| Total Baths | 4 |
| Full Baths | 2 |
| 3/4 Baths | 2 |
| Year Built | 1980 |
| Basement | Finished, Full, Walk-Out Access |
| Construction | Frame, Stucco |
| Lot Size | 138 x 150 |
| Lot SqFt | 20,909 |
| Cooling | Central Air |
| Heat Source | Oil, Forced Air |
| Features | Balcony, Sprinkler System |
| Property Amenities | Ceiling fan, dishwasher, dryer, garage door opener, garage remote, microwave, pool equipt/cover, refrigerator, shed, wall to wall carpet, washer, wine cooler |
| Pool | In Ground |
| Patio | Deck, Patio |
| Window Features | New Windows, Skylight(s) |
| Community Features | Park |
| Lot Features | Near Public Transit |
| Parking Features | Private, Attached, 2 Car Attached, Driveway, Off Street |
| Tax Lot | 4 |
| School District | Smithtown |
| Middle School | Nesaquake Middle School |
| Elementary School | Mills Pond Elementary School |
| High School | Smithtown High School-East |
| Features | Den/family room, eat-in kitchen, formal dining, entrance foyer, marble bath, master bath, powder room, walk-in closet(s) |
| Listing information courtesy of: Four Seasons Realty Team | |