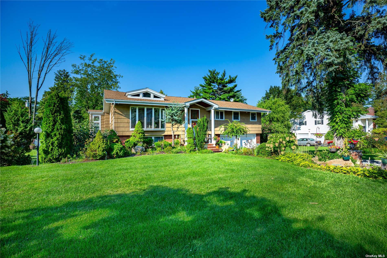
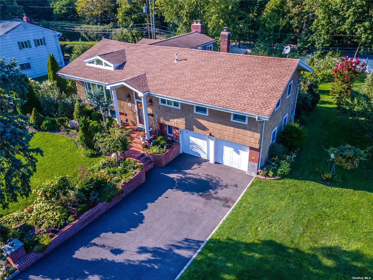
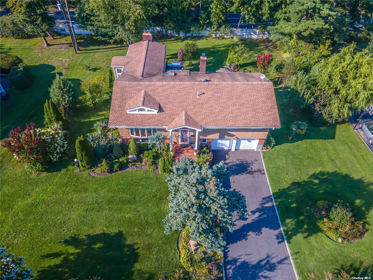
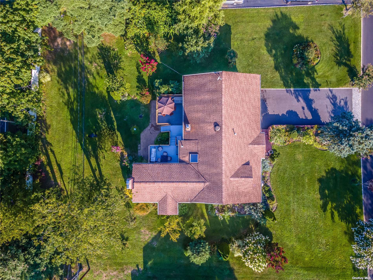
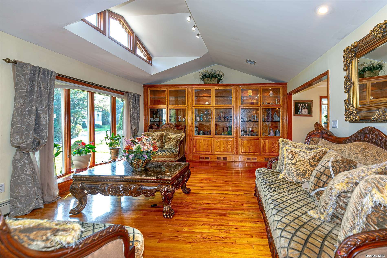
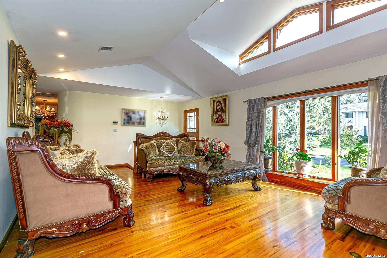
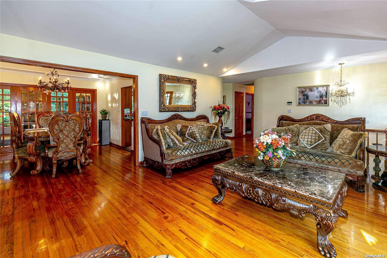
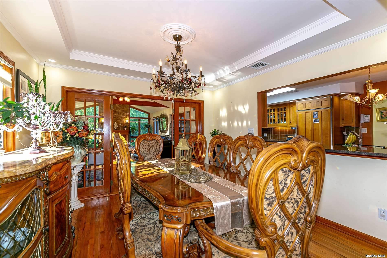
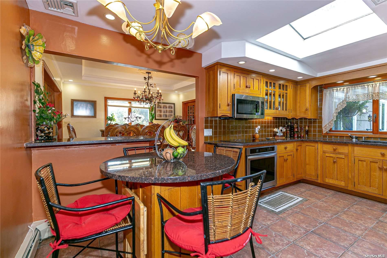
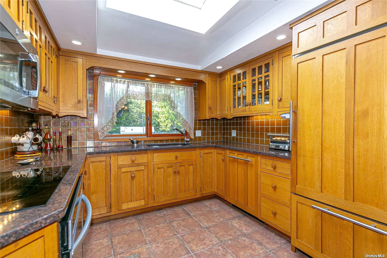
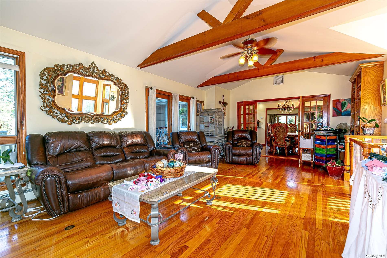
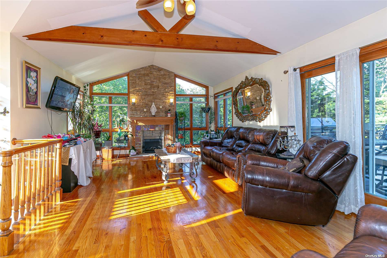
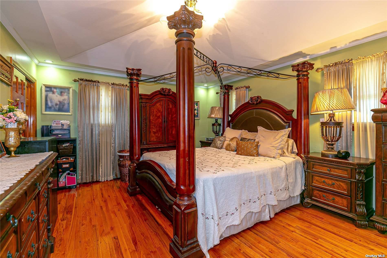
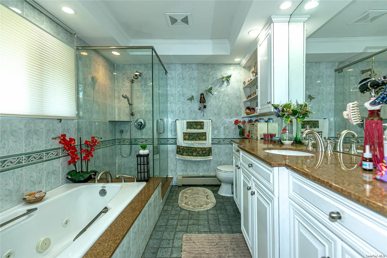
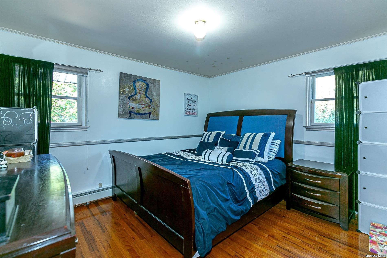
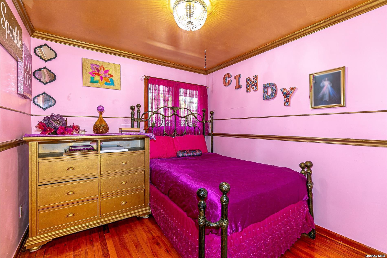
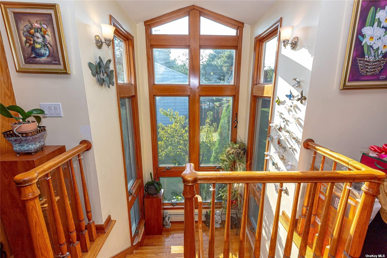
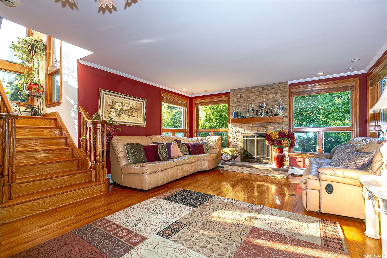
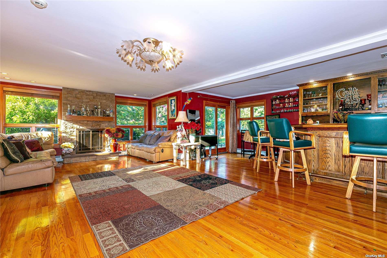
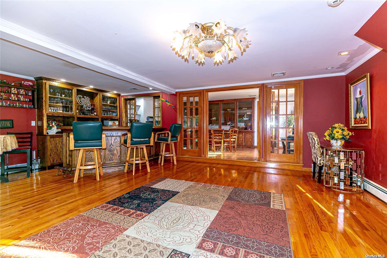
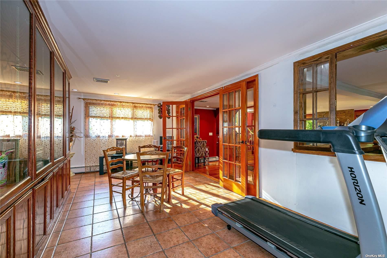
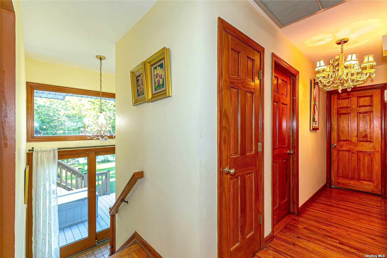
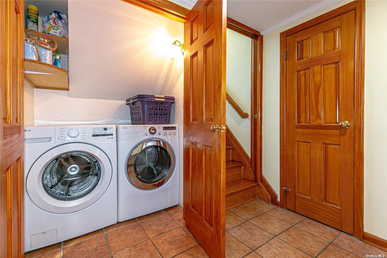
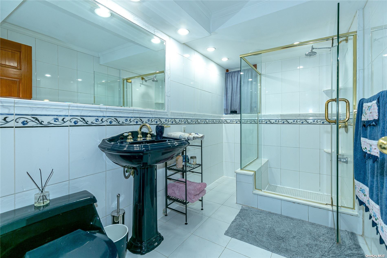
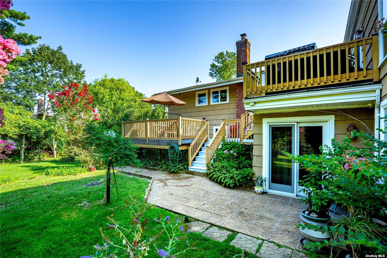
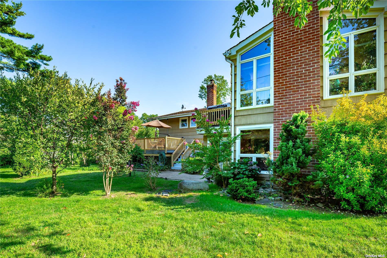
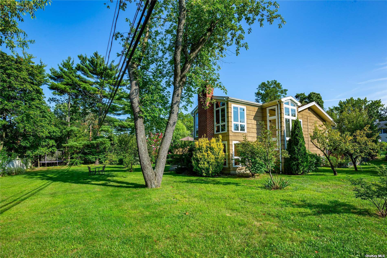
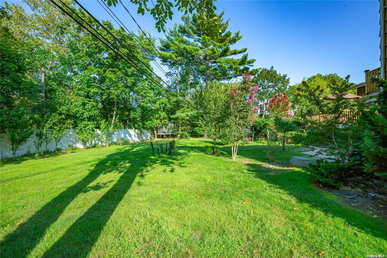
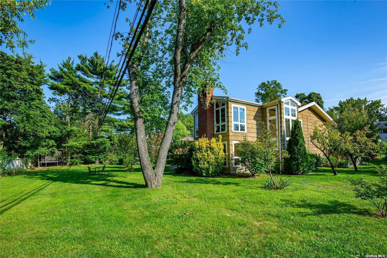
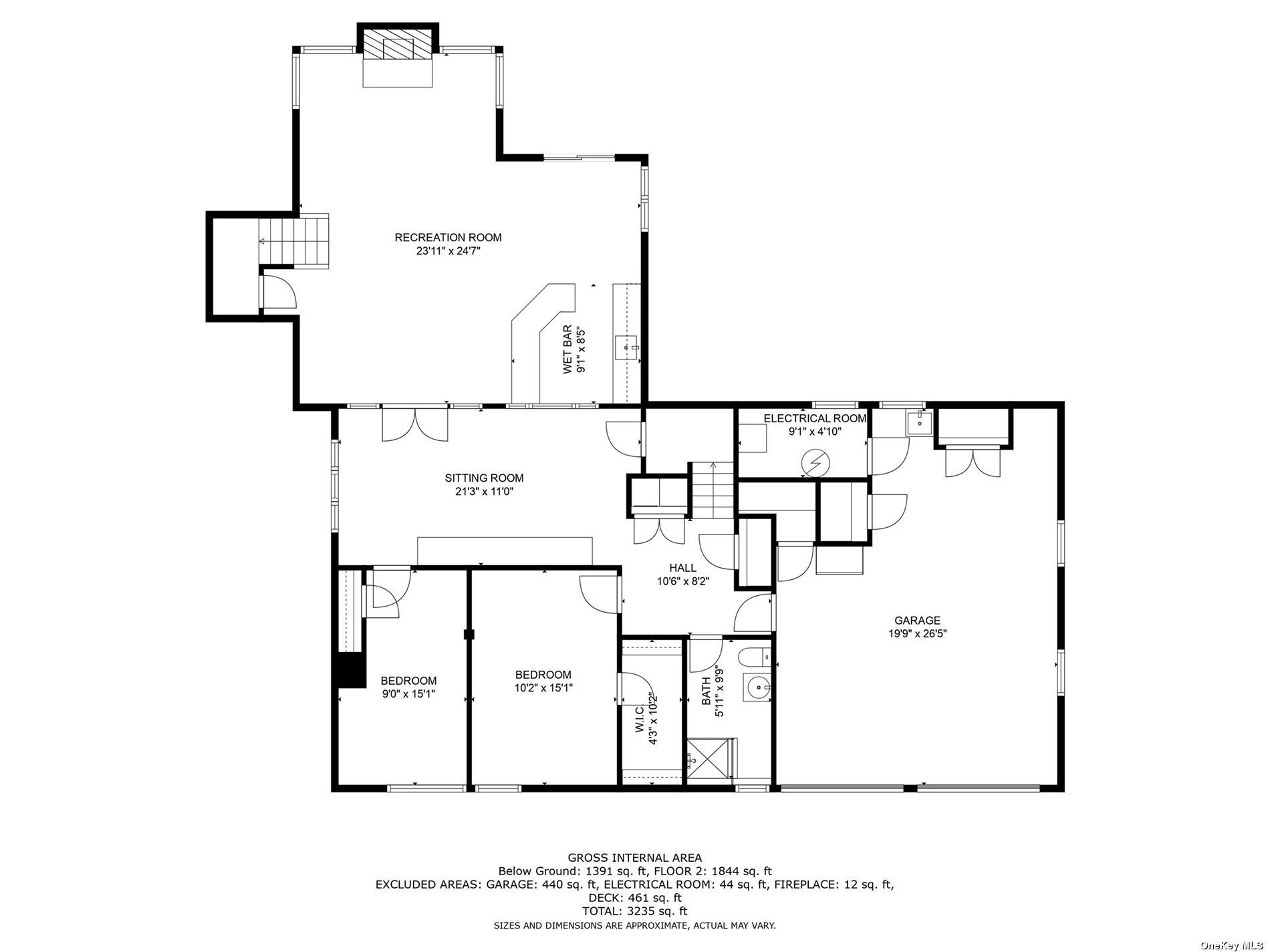
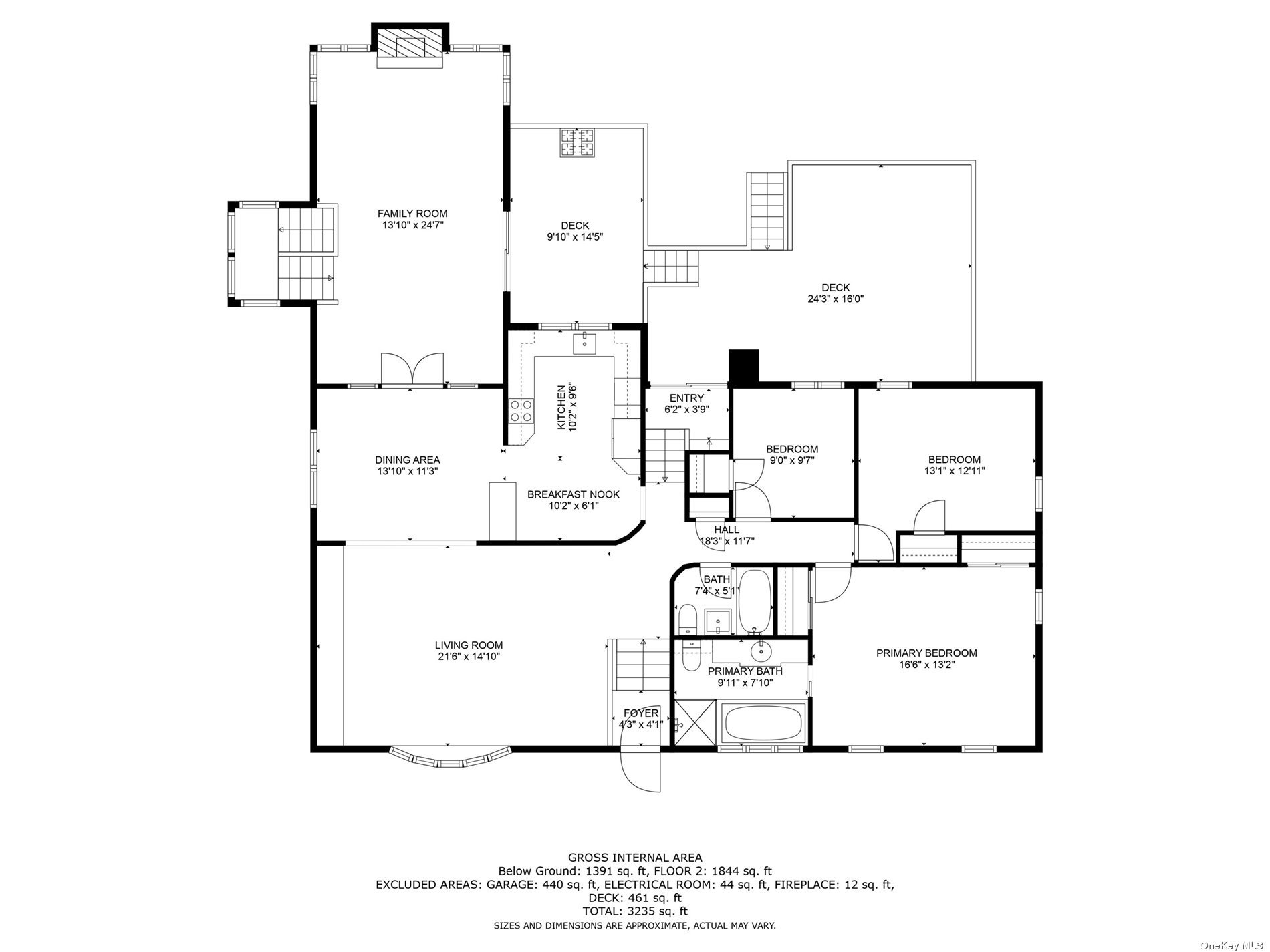
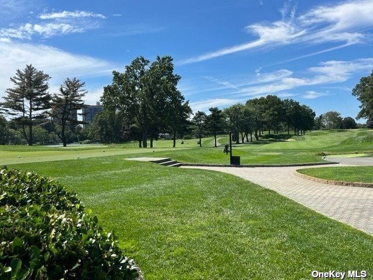
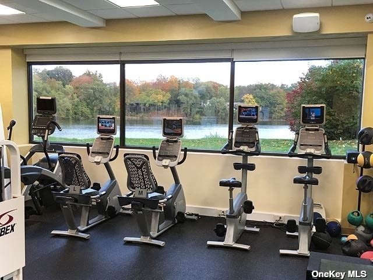
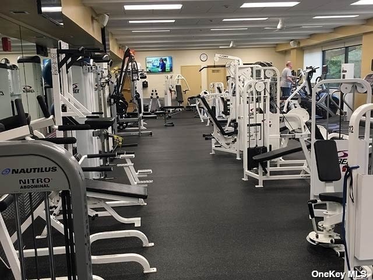
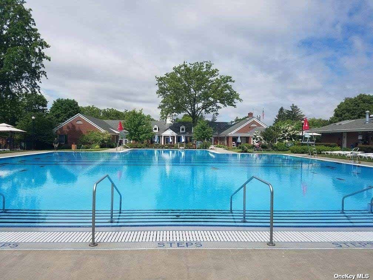
Lake success hi-ranch with walking distance to award-winning great neck south schools; open floor plan with elegant formal lr , dr, french doors to vaulted den w/fp and detailed custom built-ins; vaulted mbr en suite full bath, 2 additional brs, w/ hallway bath; oak kitchen, 2 separate stairs to walk-out lower level- featuring family room with fp, built-in oak wet bar, exercise/game room, 2 additional brs with full bath. Bi-level decks and 2 car garage; embrace country club living-amenities with private police, village restaurant, pools, tennis and golf. Tucked in a quiet cul-de-sac of a prime location with park-like greeneries, this renovated customized home offers lots of natural light, good craftsmanship, space, luxury, convenience and comfortable living.
| Location/Town | Great Neck |
| Area/County | Nassau |
| Prop. Type | Single Family House for Sale |
| Style | Hi Ranch |
| Tax | $25,194.00 |
| Bedrooms | 5 |
| Total Rooms | 10 |
| Total Baths | 3 |
| Full Baths | 2 |
| 3/4 Baths | 1 |
| Year Built | 1963 |
| Basement | Finished |
| Construction | Frame, Cedar |
| Lot Size | 114x155 |
| Lot SqFt | 18,513 |
| Cooling | Central Air |
| Heat Source | Oil, Baseboard, Hot |
| Features | Sprinkler System |
| Property Amenities | A/c units, alarm system, dryer, refrigerator, washer |
| Patio | Deck |
| Window Features | Insulated Windows, Skylight(s) |
| Lot Features | Cul-De-Sec |
| Parking Features | Private, Attached, 2 Car Attached |
| Tax Lot | 10 |
| School District | Great Neck |
| Middle School | Great Neck South Middle School |
| Elementary School | Lakeville Elementary School |
| High School | Great Neck South High School |
| Features | Master downstairs, first floor bedroom, cathedral ceiling(s), den/family room, exercise room, granite counters, marble counters, master bath, wet bar |
| Listing information courtesy of: Keller Williams Realty Greater | |