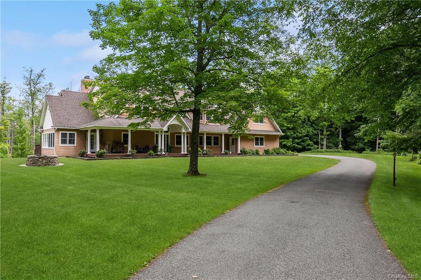
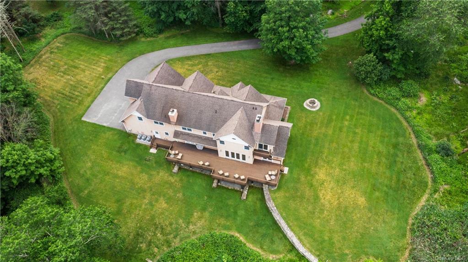
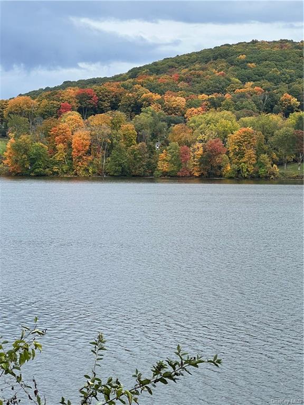
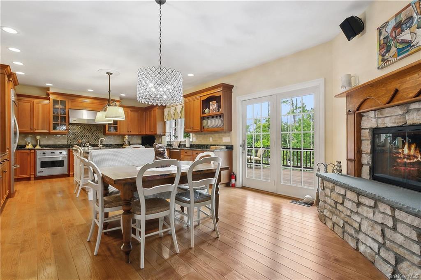
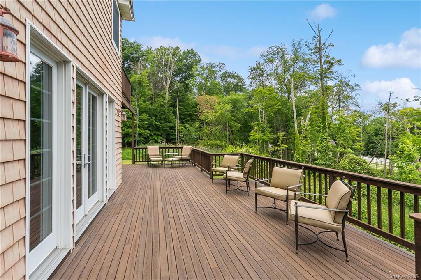
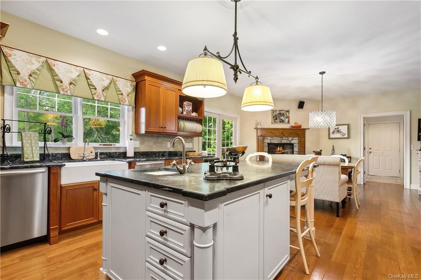
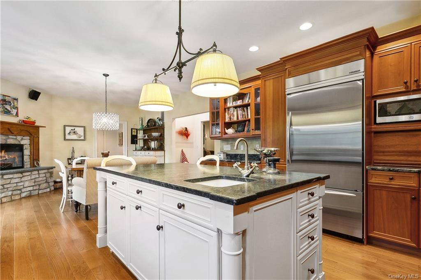
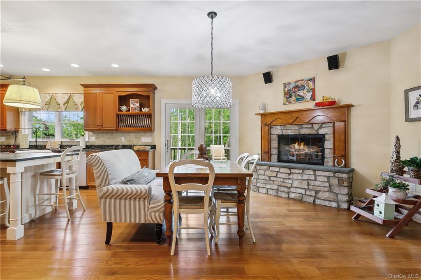
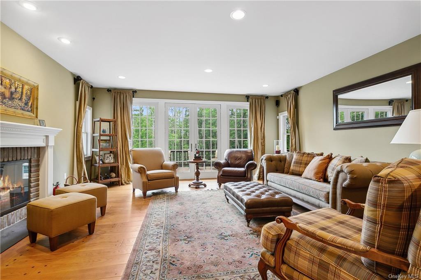
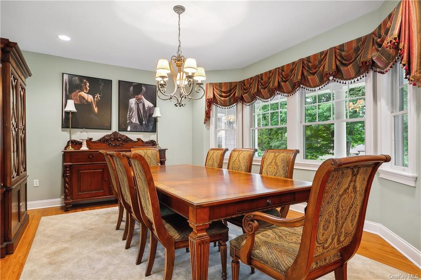
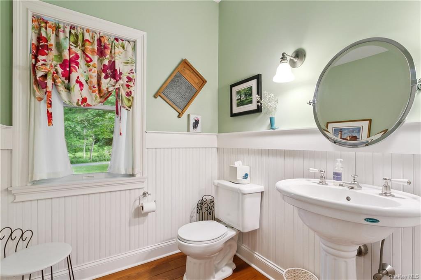
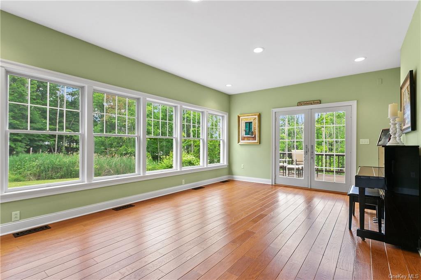
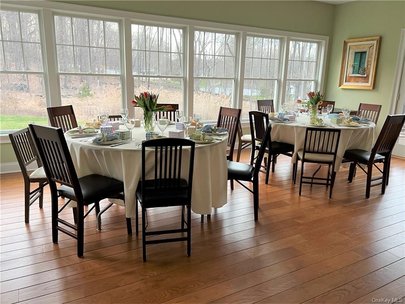
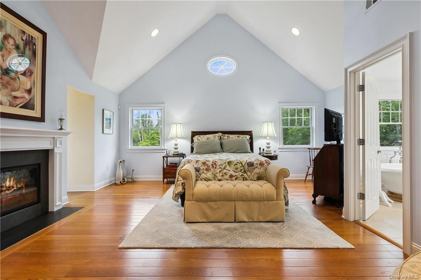
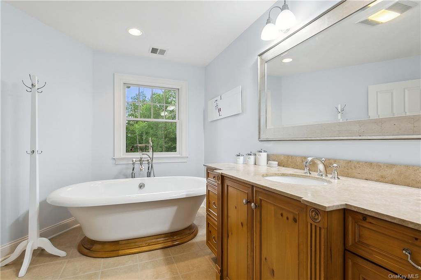
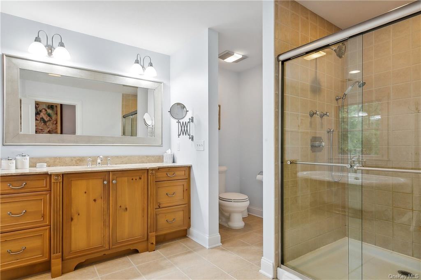
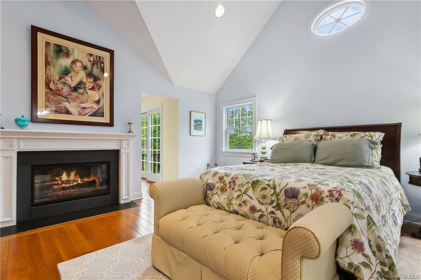
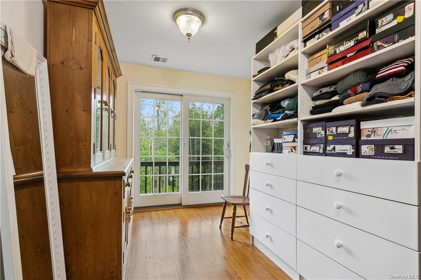
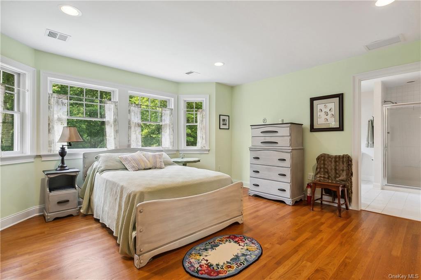
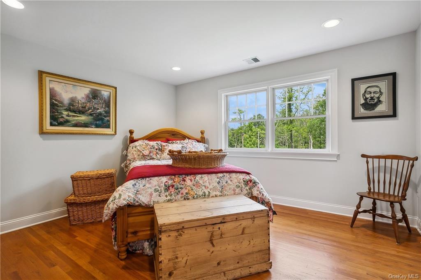
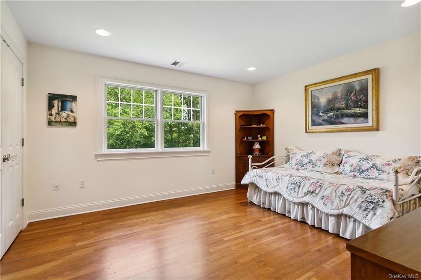
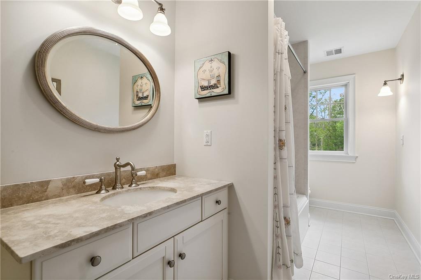
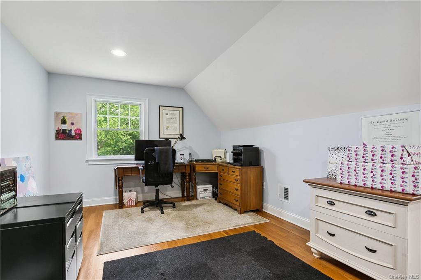
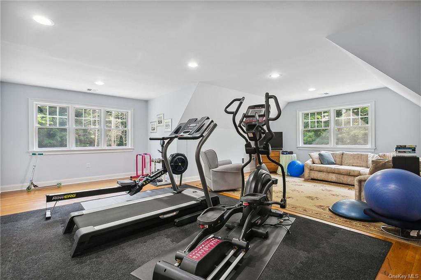
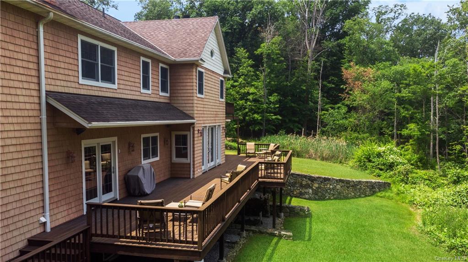
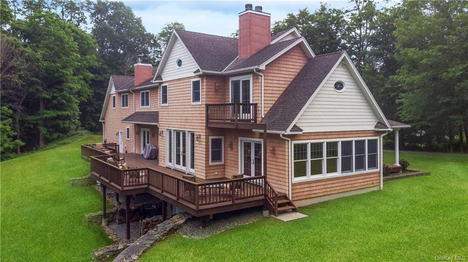
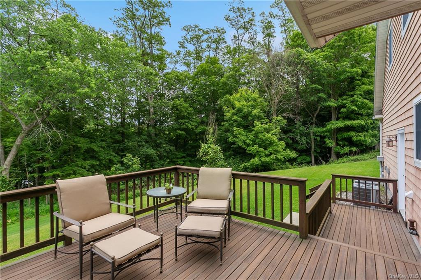
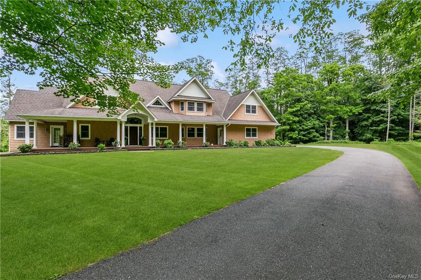
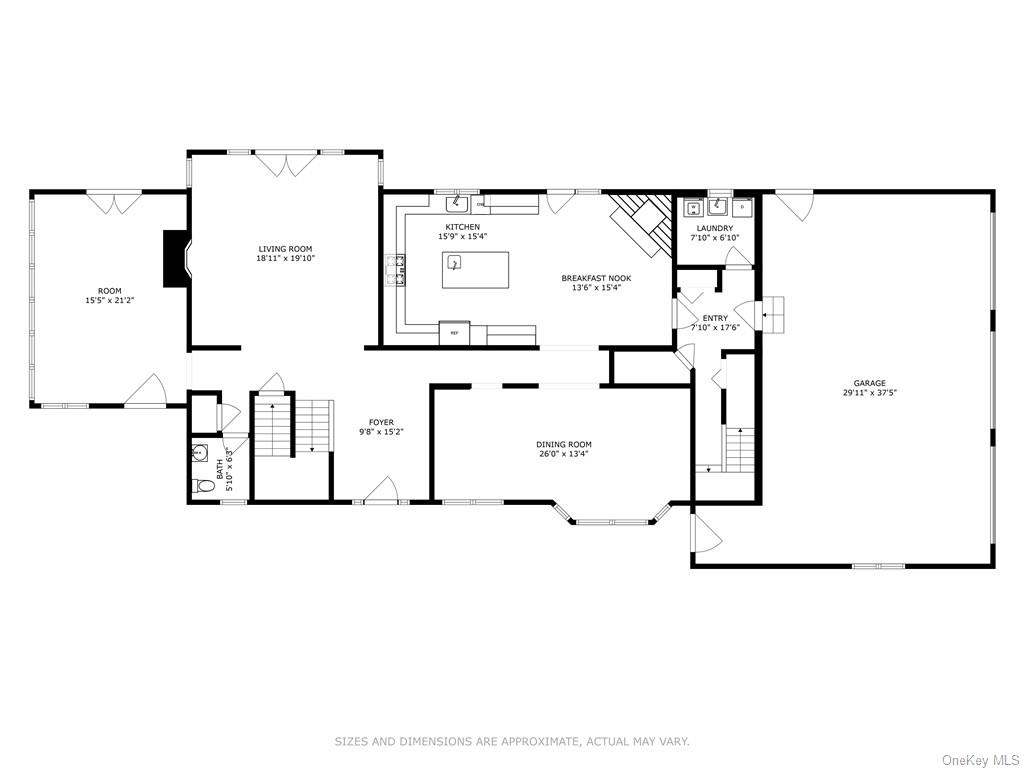
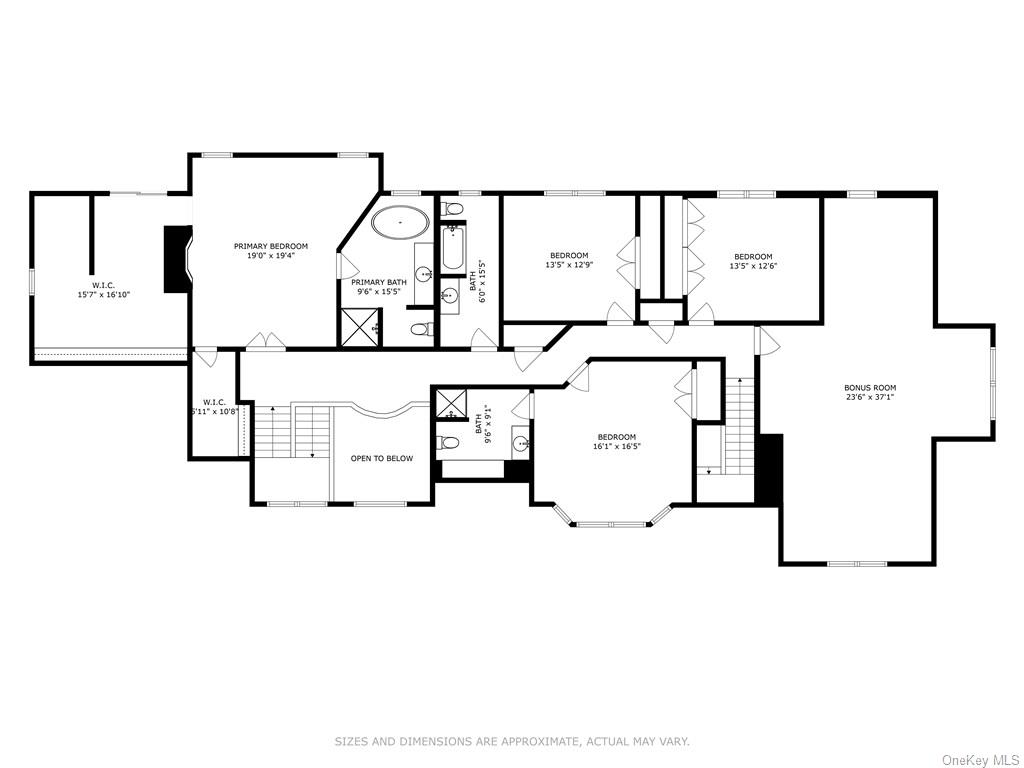
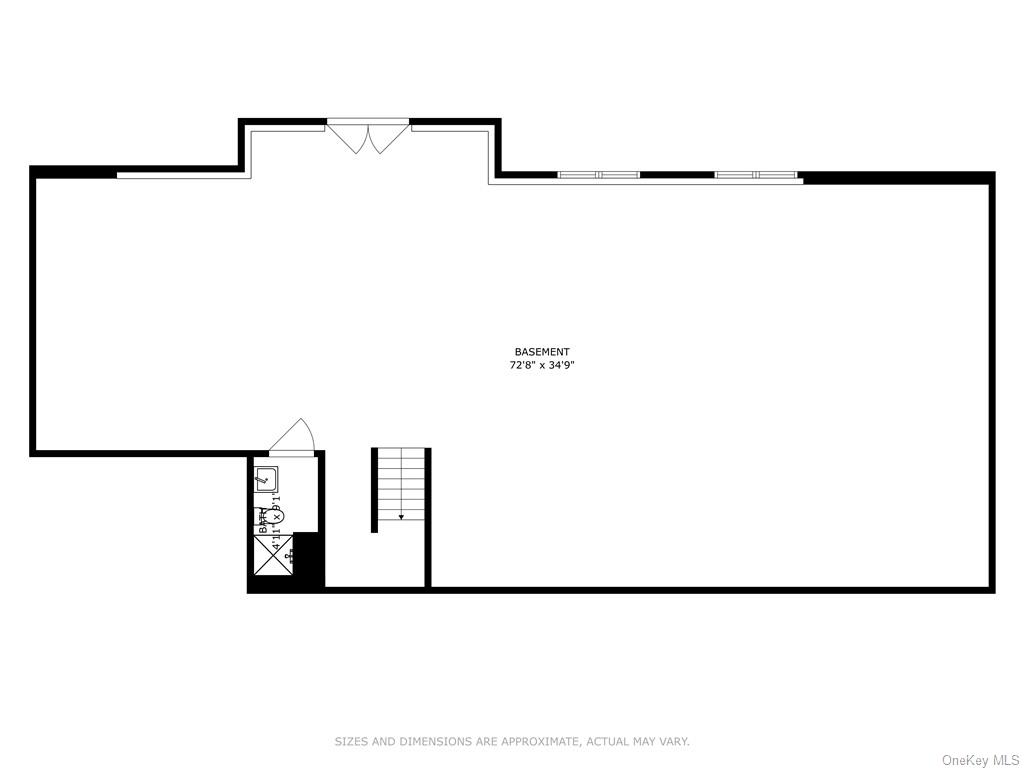
Spectacular custom built home adjacent to horse farm, seasonal reservoir views. Immaculate & spacious, lives like a 5 bedroom! (would be 6, 500 sq ft if basment were finished) stunning kitchen (stainless viking 6-burner gas cooktop/double ovens, 2 bosch dishwashers) w/large center island, sbreakfast rm + fireplace. Kitchen, family rm w/2nd fplc & sunroom all offer french door access to huge deck for entertaining. Large formal dining rm. Gorgeous primary br suite w/3rd fireplace, 2 walk-in closets + full bath (soaking tub, separate shower). 3 more brs (one has bath ensuite), huge bonus rm/office/exercise rm. Ample closets throughout. Laundry rm just off kitchen. Basement designed to be finished playroom or media room or mother/daughter w/1, 900 sq. Ft. Lower level (8 ft. Ceilings - would be easy to finish), full bath already in place + walkout to yard. On the main level is an oversized 3-car garage. Central air. Central vacuum. Tons of storage. Taxes not include star deduction.
| Location/Town | Southeast |
| Area/County | Putnam |
| Post Office/Postal City | Brewster |
| Prop. Type | Single Family House for Sale |
| Style | Colonial |
| Tax | $26,548.00 |
| Bedrooms | 4 |
| Total Rooms | 10 |
| Total Baths | 5 |
| Full Baths | 4 |
| 3/4 Baths | 1 |
| Year Built | 2003 |
| Basement | Full, Unfinished, Walk-Out Access |
| Construction | Frame, Vinyl Siding |
| Lot SqFt | 258,311 |
| Cooling | Central Air |
| Heat Source | Oil, Propane, Hydro |
| Features | Balcony |
| Property Amenities | Alarm system, central vacuum, chandelier(s), cook top, dishwasher, door hardware, dryer, garage door opener, garage remote, light fixtures, mailbox, microwave, refrigerator, screens, second dishwasher, see remarks, shades/blinds, washer |
| Patio | Deck, Porch |
| Community Features | Park |
| Lot Features | Part Wooded, Near Public Transit, Private |
| Parking Features | Attached, 3 Car Attached, Driveway |
| Tax Assessed Value | 1061500 |
| School District | Brewster |
| Middle School | Henry H Wells Middle School |
| Elementary School | John F Kennedy School |
| High School | Brewster High School |
| Features | Cathedral ceiling(s), chefs kitchen, dressing room, eat-in kitchen, formal dining, entrance foyer, high ceilings, kitchen island, master bath, pantry, powder room, soaking tub, stall shower, walk-in closet(s) |
| Listing information courtesy of: RE/MAX Classic Realty | |