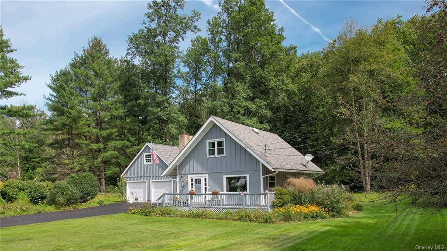
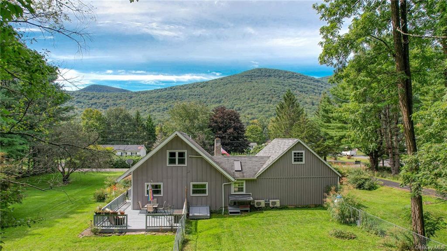
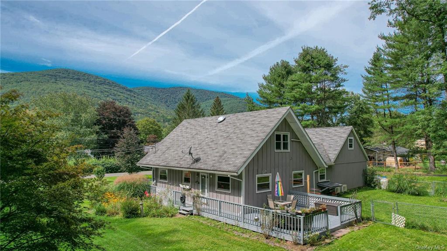
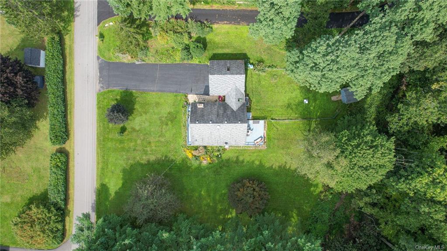
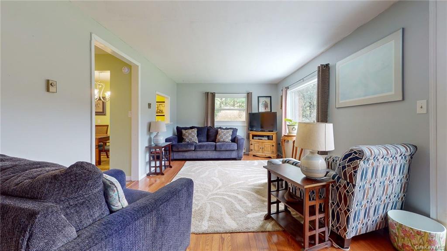
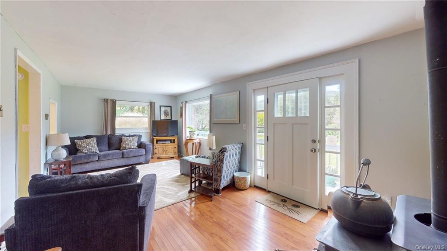
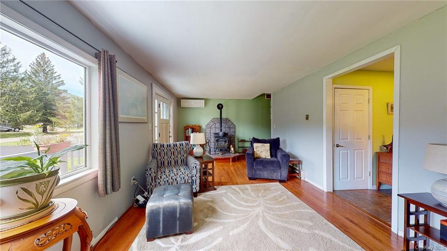
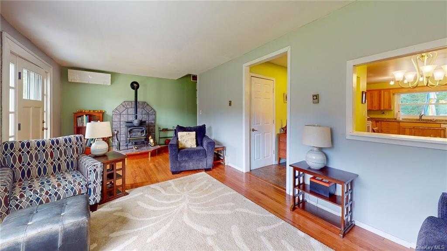
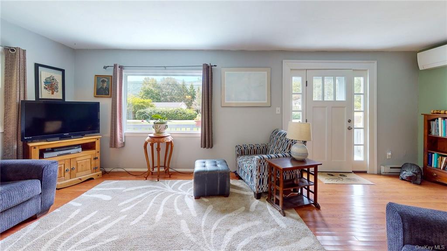
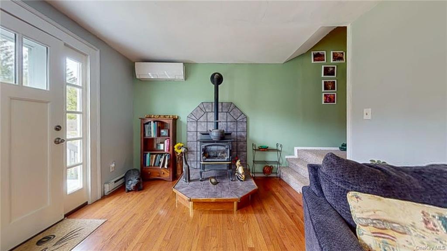
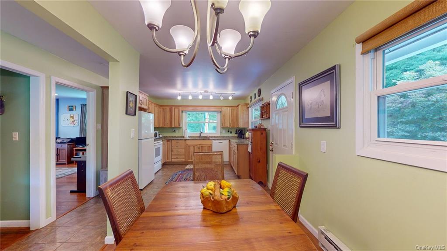
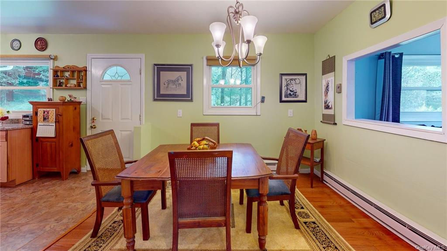
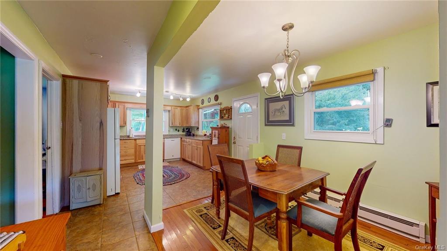
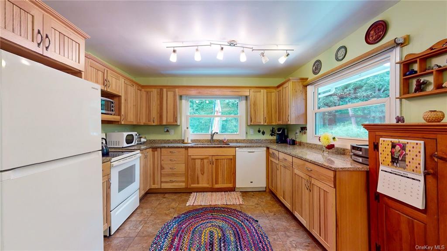
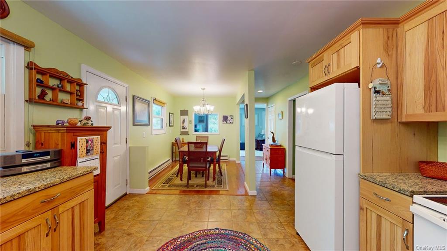
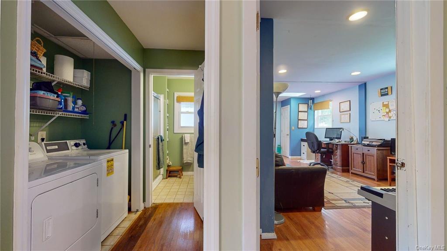
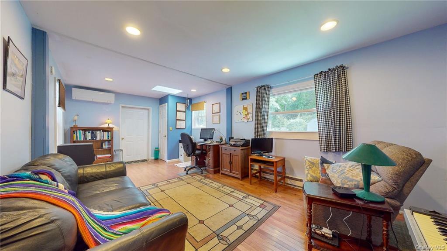
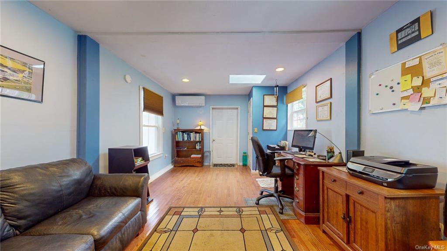
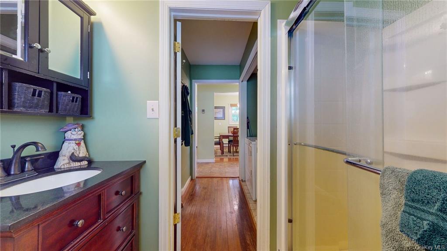
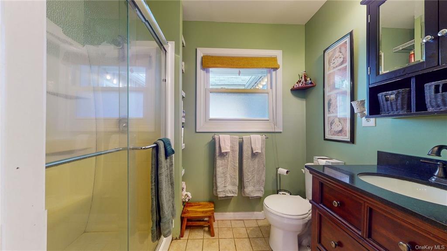
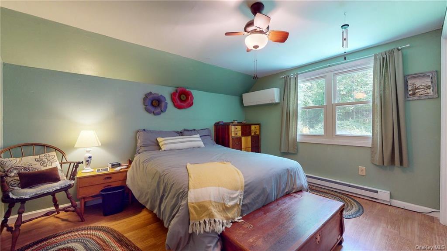
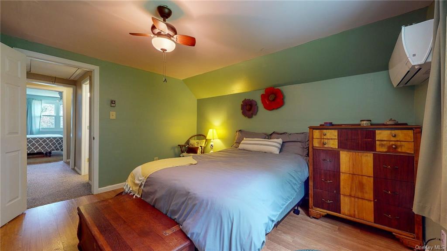
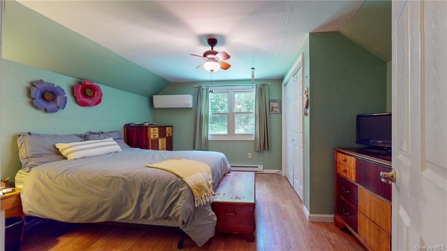
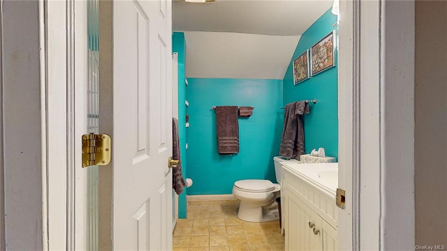
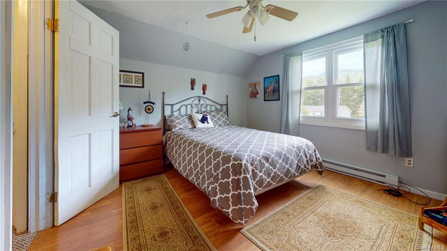
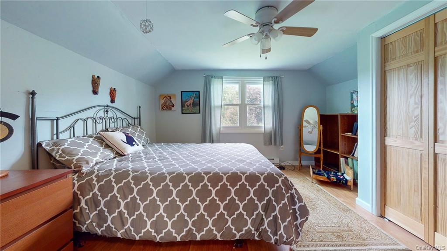
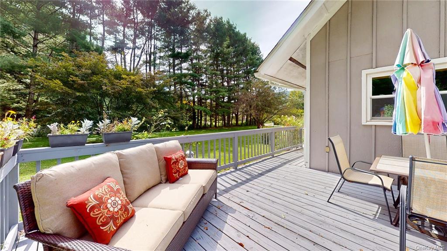
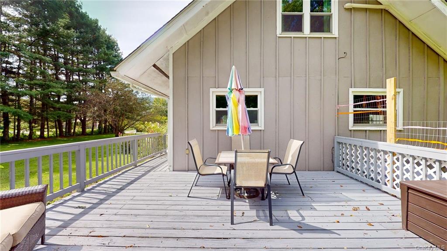
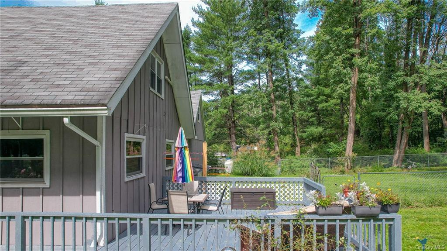
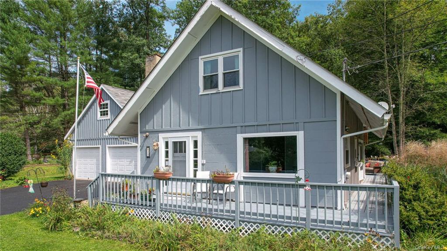
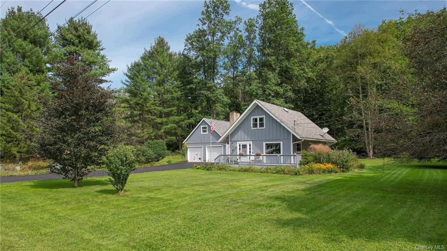
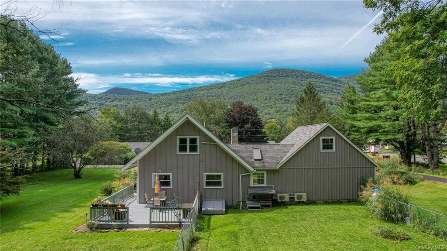
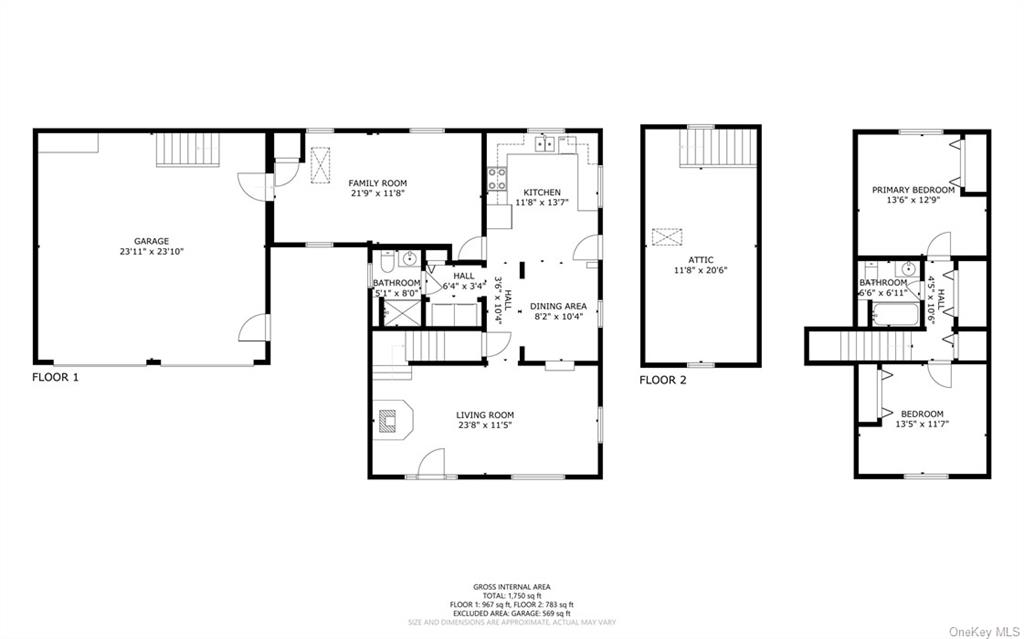
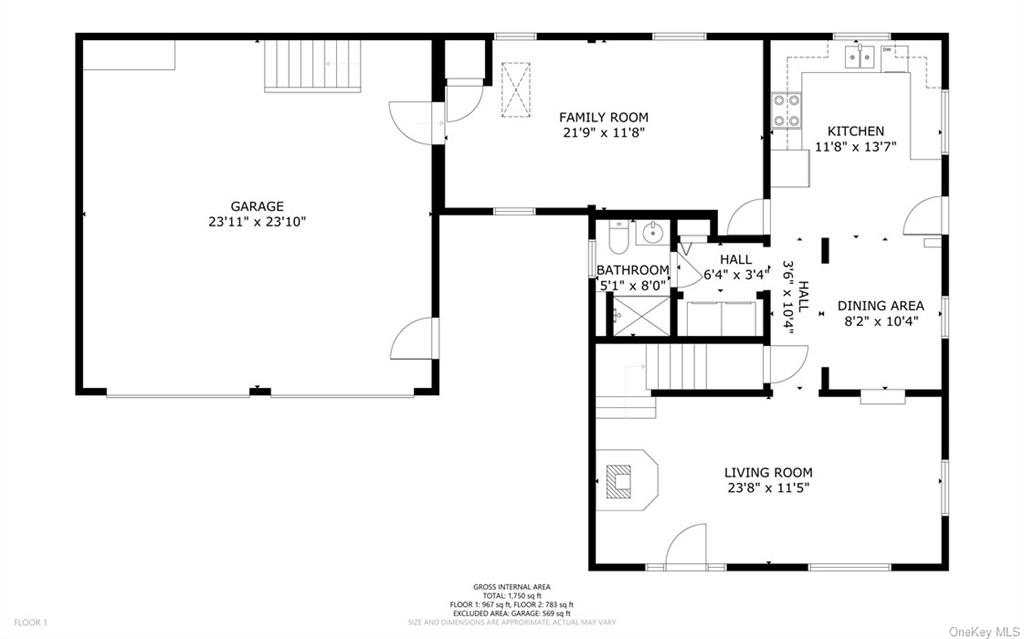
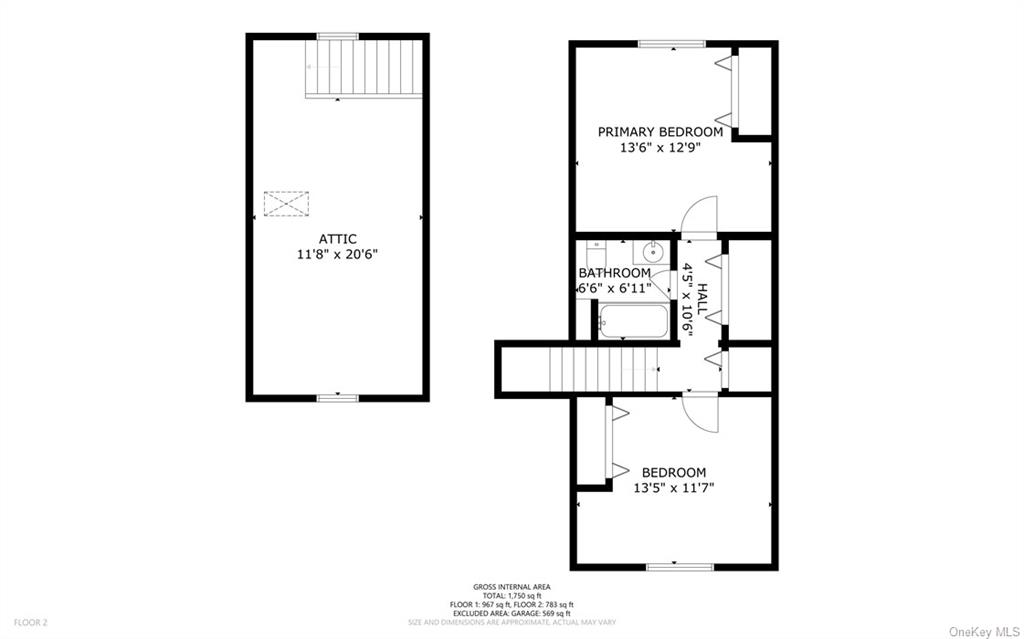
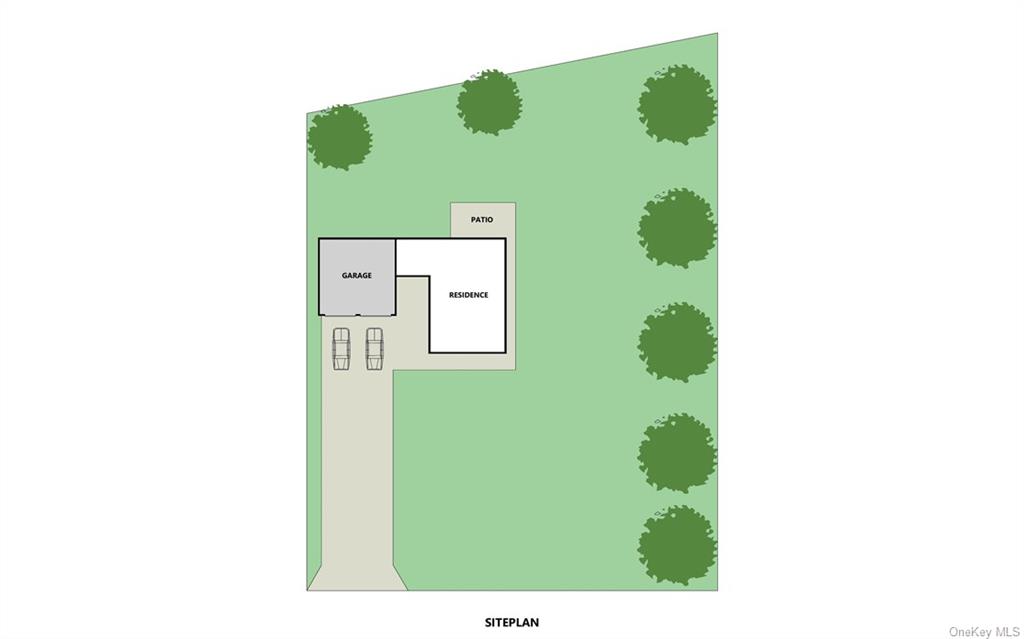
Introducing a charming new boiceville listing in the town of olive. This spacious 2-bedroom, 2-bathroom home with a 2-car garage with walk-up storage is sure to capture your heart. This home is in the nyc watershed. With 1404 square feet of living space, there's plenty of room to make this house your own. Step inside and be greeted by a bright and inviting living room with a propane fireplace to warm you on those chilly days and nights. The kitchen was redone in 2016 featuring custom wood cabinets and granite countertops. Imagine preparing delicious meals in this lovely space filled with so much natural light. The wrap-around deck offers a perfect spot for relaxing and enjoying the outdoors, while the beautiful landscaping with flowering plants throughout the seasons adds a touch of serenity to the surroundings. If you work from home you will love the light filled office space. Or, if you need two offices, the space over the garage is the ideal. One of the highlights of this property is the beautiful mountain view visible from the living room and front area of the house. Wake up to this picturesque scene every day! Don't forget about the fenced-in area as a safe place for your furry friends. This home also boasts the added benefits of ductless mini splits throughout the home and a generac generator ensuring your comfort and convenience year-round. Conveniently located just about 8 miles from woodstock and 5 miles from phoenicia, you'll have easy access to nearby amenities and attractions like the ashokan rail trail, kalidooscoper, the onteora mountain house, the emerson resort & spa as well as easy access to some of the best fly fishing in the area. The iconic phoenicia diner is just a short hop away. Don't miss out on the opportunity to call this place home!
| Location/Town | Olive |
| Area/County | Ulster |
| Post Office/Postal City | Boiceville |
| Prop. Type | Single Family House for Sale |
| Style | Contemporary |
| Tax | $3,424.00 |
| Bedrooms | 2 |
| Total Rooms | 6 |
| Total Baths | 2 |
| Full Baths | 2 |
| Year Built | 1980 |
| Basement | Bilco Door(s), Full, See Remarks, Unfinished |
| Construction | Frame |
| Lot SqFt | 25,700 |
| Cooling | Central Air, Ductless |
| Heat Source | Electric, Baseboard, |
| Property Amenities | A/c units, dishwasher, dryer, generator, washer |
| Patio | Deck |
| Parking Features | Attached, 2 Car Attached, Driveway, Garage, Off Street, Storage |
| Tax Assessed Value | 311200 |
| School District | Onteora |
| Middle School | Onteora Middle School |
| Elementary School | Bennett Park Montessori School |
| High School | Onteora High School |
| Features | High speed internet, open kitchen, pass through kitchen, storage |
| Listing information courtesy of: Halter Associates Realty Inc | |