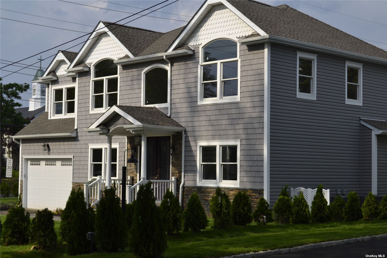
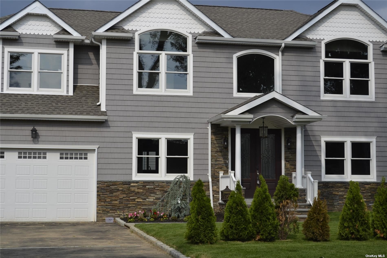
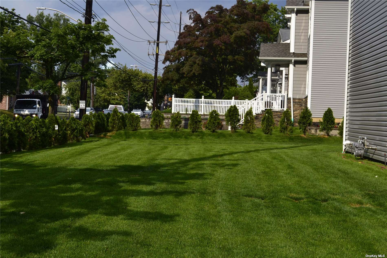
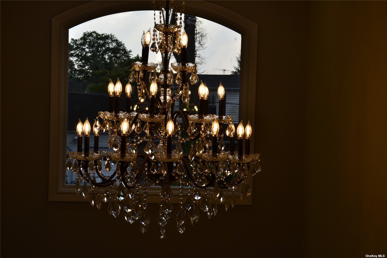
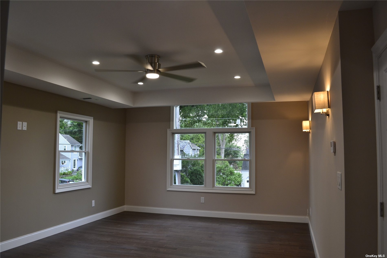
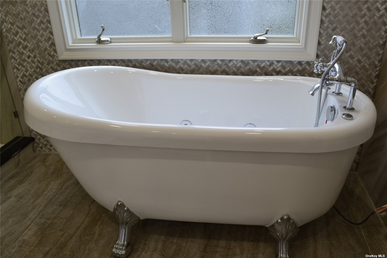
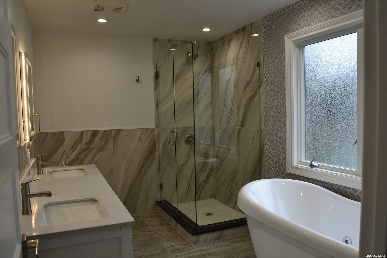
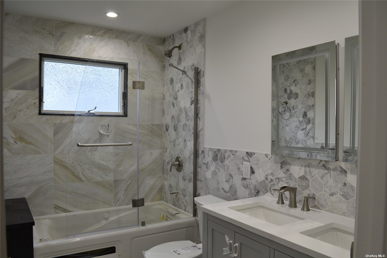
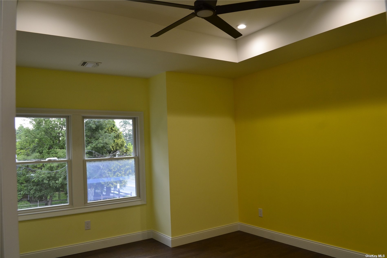
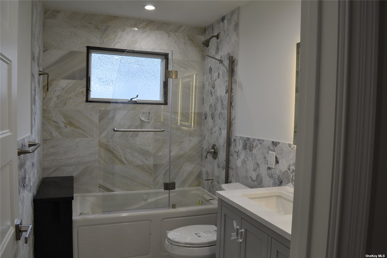
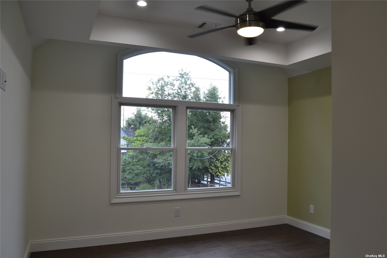
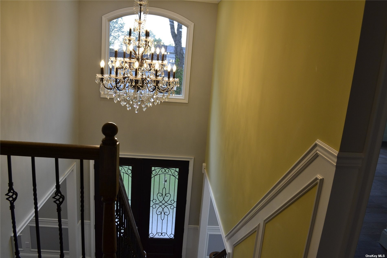
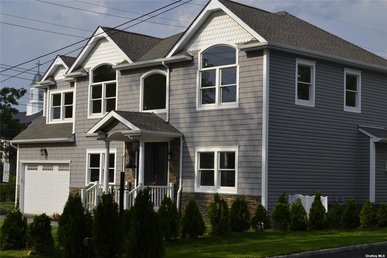
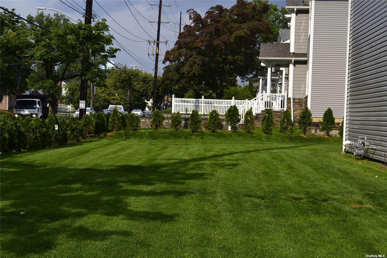
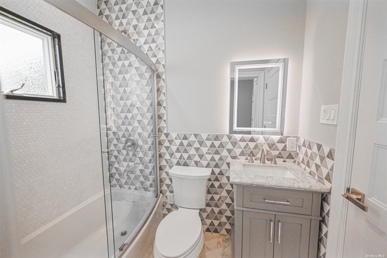
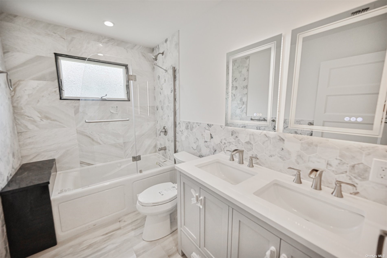
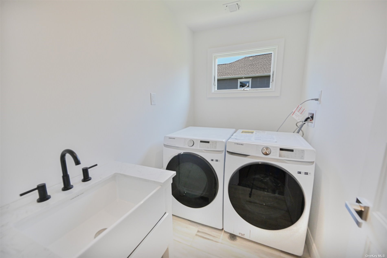
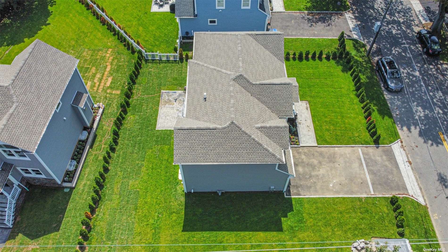
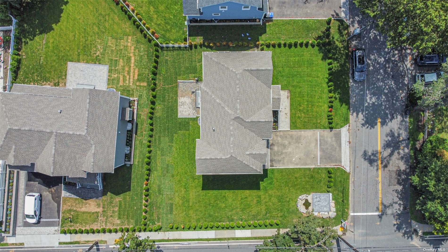
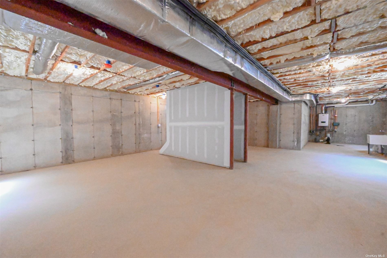
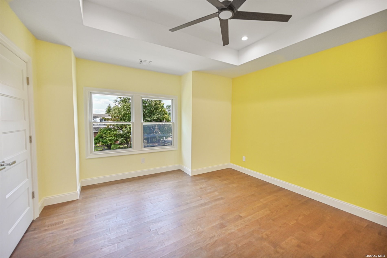
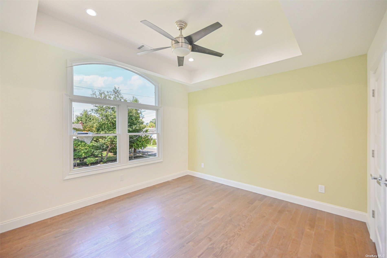
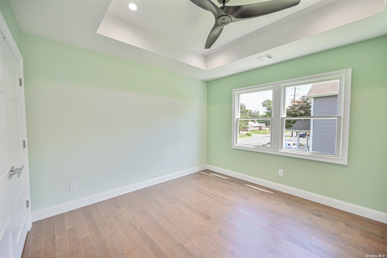
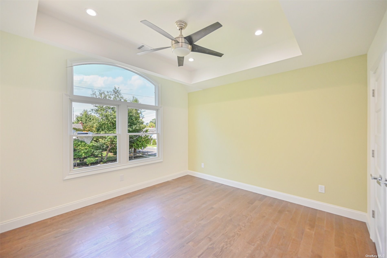
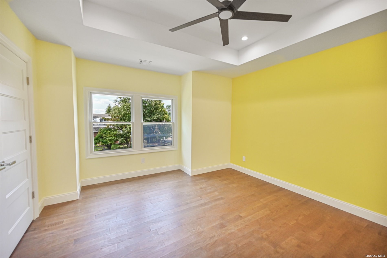
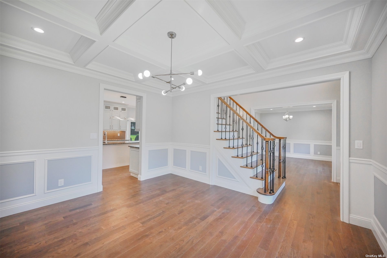
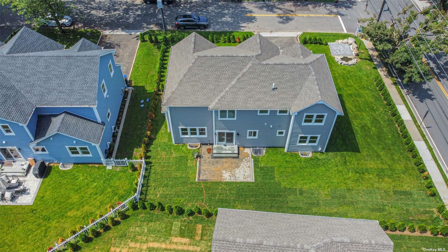
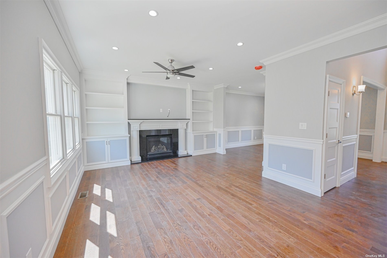
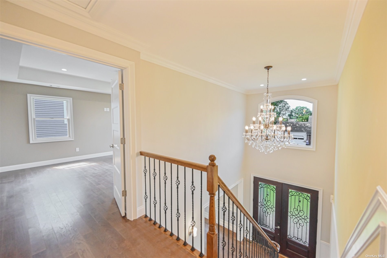
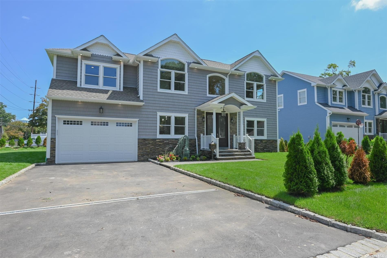
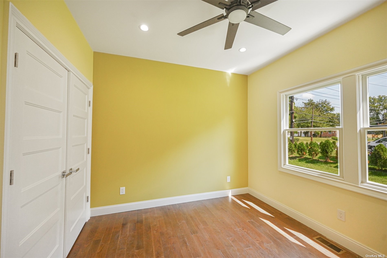
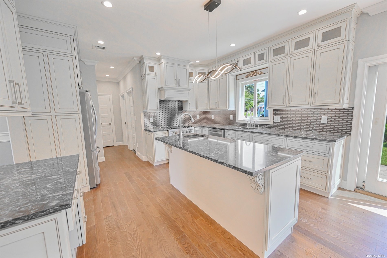
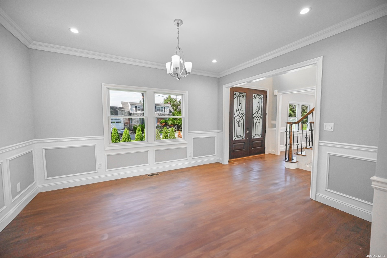
Property Description
Live in this undisputable tranquility great new house on large property gorgeous design and landscape, and patio with bbq gas line. House has high end appliances/material with quality construction. Foyer ceiling is roaring with 65" tall designer crystal chandelier. Basement, first and second floors have 9' elevation. Open floor plan provides for large parties. Walk to house of worship second floor: spacious master suite, 3 other bedrooms, 2nd bath and laundry room first floor: eik, formal dining room, living room, family room, guest suite, large garage for any size suv. Basement: slop sink and open space schools: award winning north shore school district
Property Information
| Location/Town | Glen Head |
| Area/County | Nassau |
| Prop. Type | Single Family House for Sale |
| Style | Colonial |
| Bedrooms | 5 |
| Total Rooms | 9 |
| Total Baths | 3 |
| Full Baths | 3 |
| Year Built | 2023 |
| Basement | Full, Unfinished |
| Construction | Blown-In Insulation, Energy Star (Yr Blt), Shingle Siding, Stone, Vinyl Siding |
| Lot Size | 8460 |
| Lot SqFt | 8,460 |
| Cooling | Central Air, ENERGY STAR Qualified |
| Heat Source | Natural Gas, Forced |
| Features | Sprinkler System |
| Property Amenities | Ceiling fan, central vacuum, chandelier(s), convection oven, dishwasher, disposal, dryer, energy star appliance(s), fireplace equip, garage door opener, hot tub, light fixtures, mailbox, microwave, refrigerator, storm windows, wall oven, washer, whirlpool tub |
| Patio | Patio |
| Window Features | New Windows, Double Pane Windows, ENERGY STAR Qualified Windows, Insulated Windows |
| Lot Features | Corner Lot, Level, Stone/Brick Wall |
| Parking Features | Private, Attached, 1 Car Attached |
| Tax Lot | 220 |
| School District | North Shore |
| Middle School | North Shore Middle School |
| Elementary School | Glenwood Landing Elementary Sc |
| High School | North Shore Senior High School |
| Features | Smart thermostat, first floor bedroom, cathedral ceiling(s), den/family room, eat-in kitchen, formal dining, entrance foyer, granite counters, guest quarters, home office, living room/dining room combo, marble bath, master bath, pantry, powder room, storage, walk-in closet(s) |
| Listing information courtesy of: Zara Zahn Corp | |
Mortgage Calculator
Note: web mortgage-calculator is a sample only; for actual mortgage calculation contact your mortgage provider