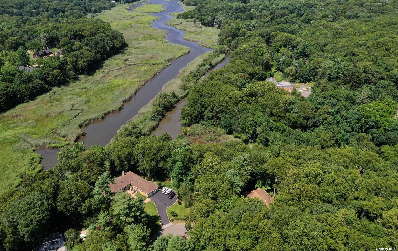
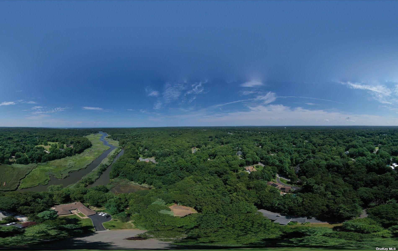
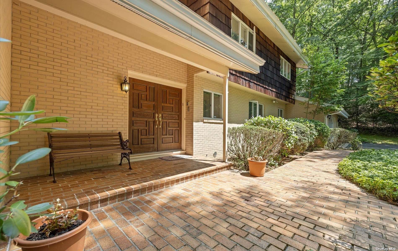
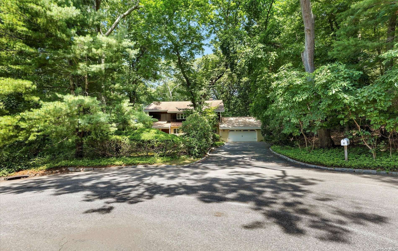
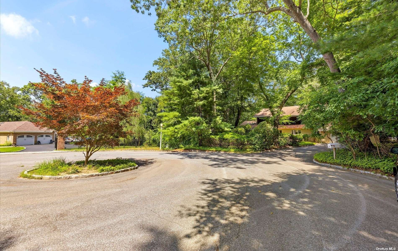
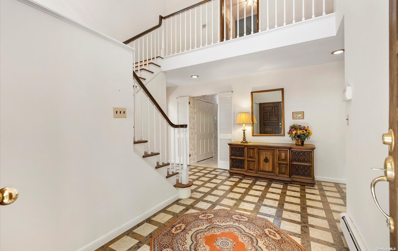
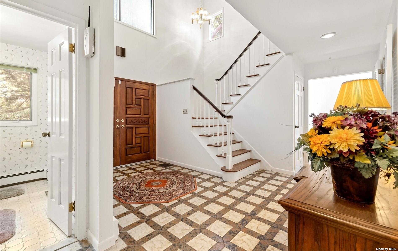
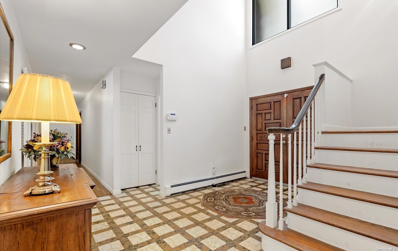
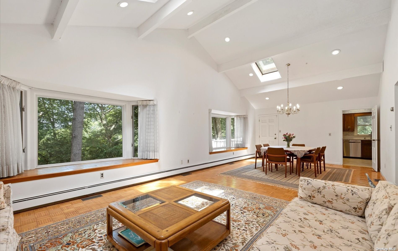
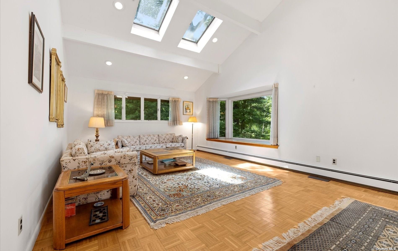
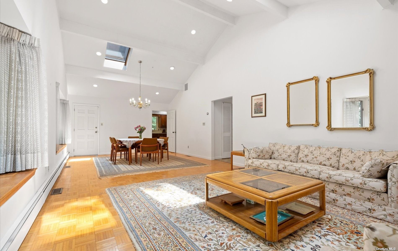
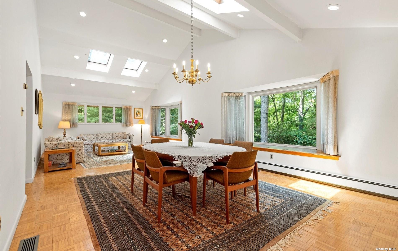
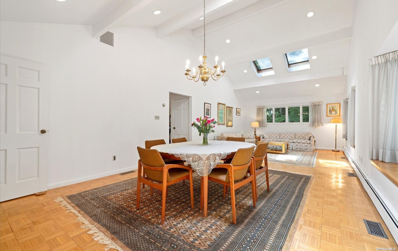
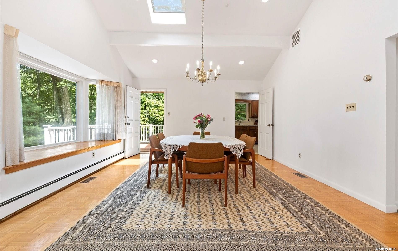
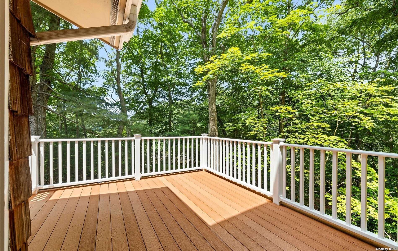
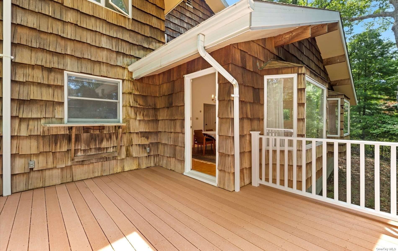
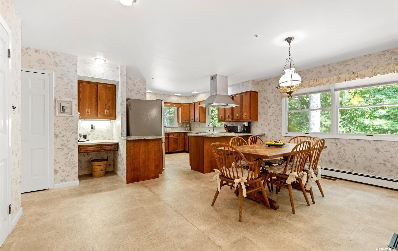
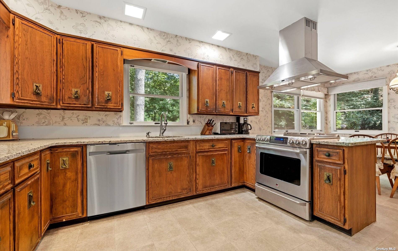
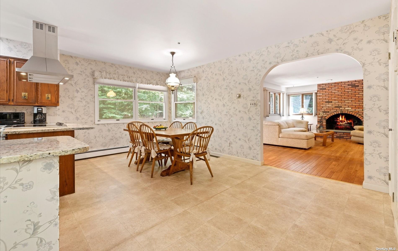
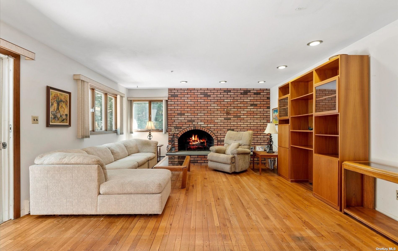
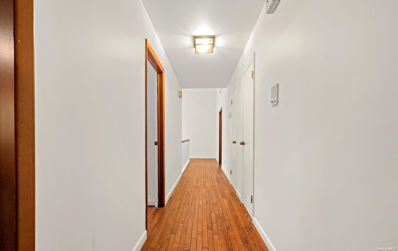
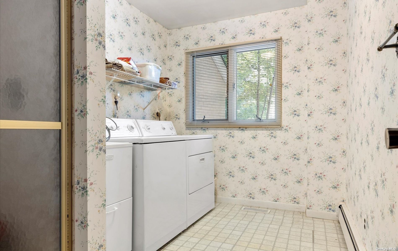
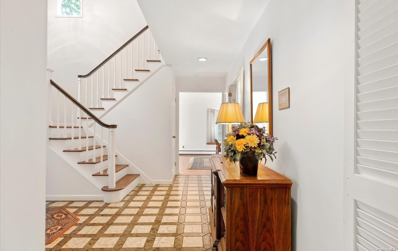
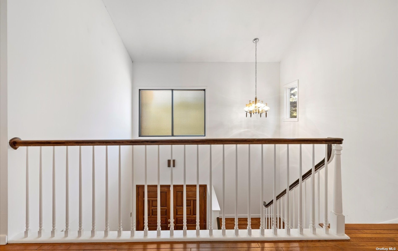
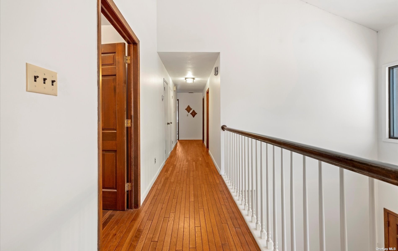
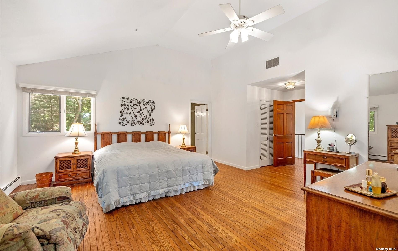
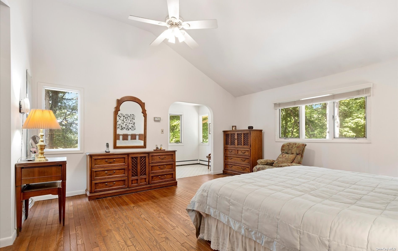
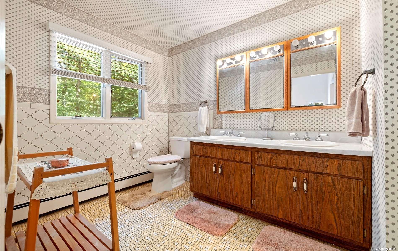
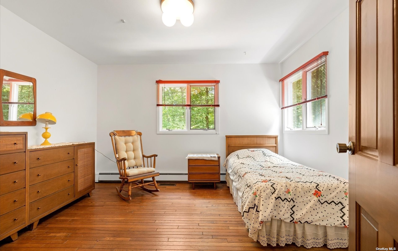
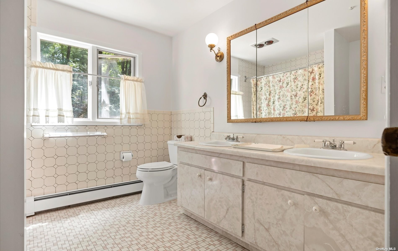
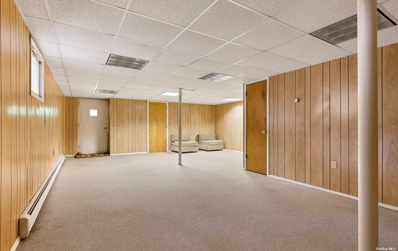
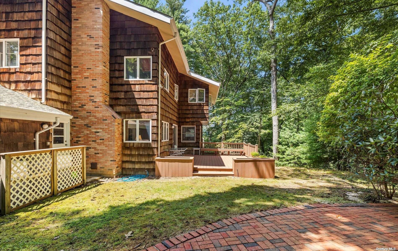
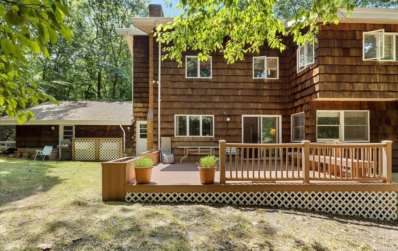
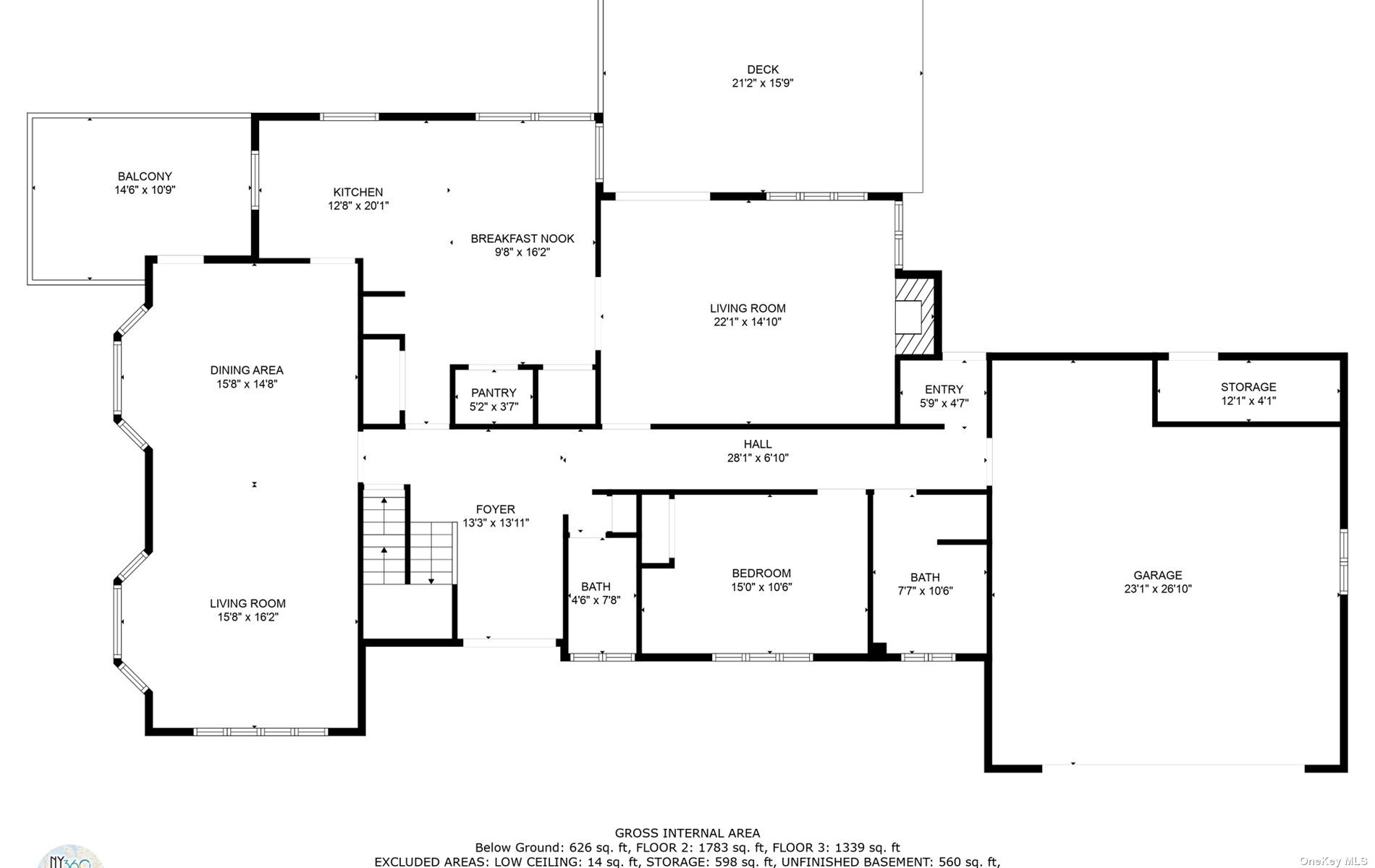
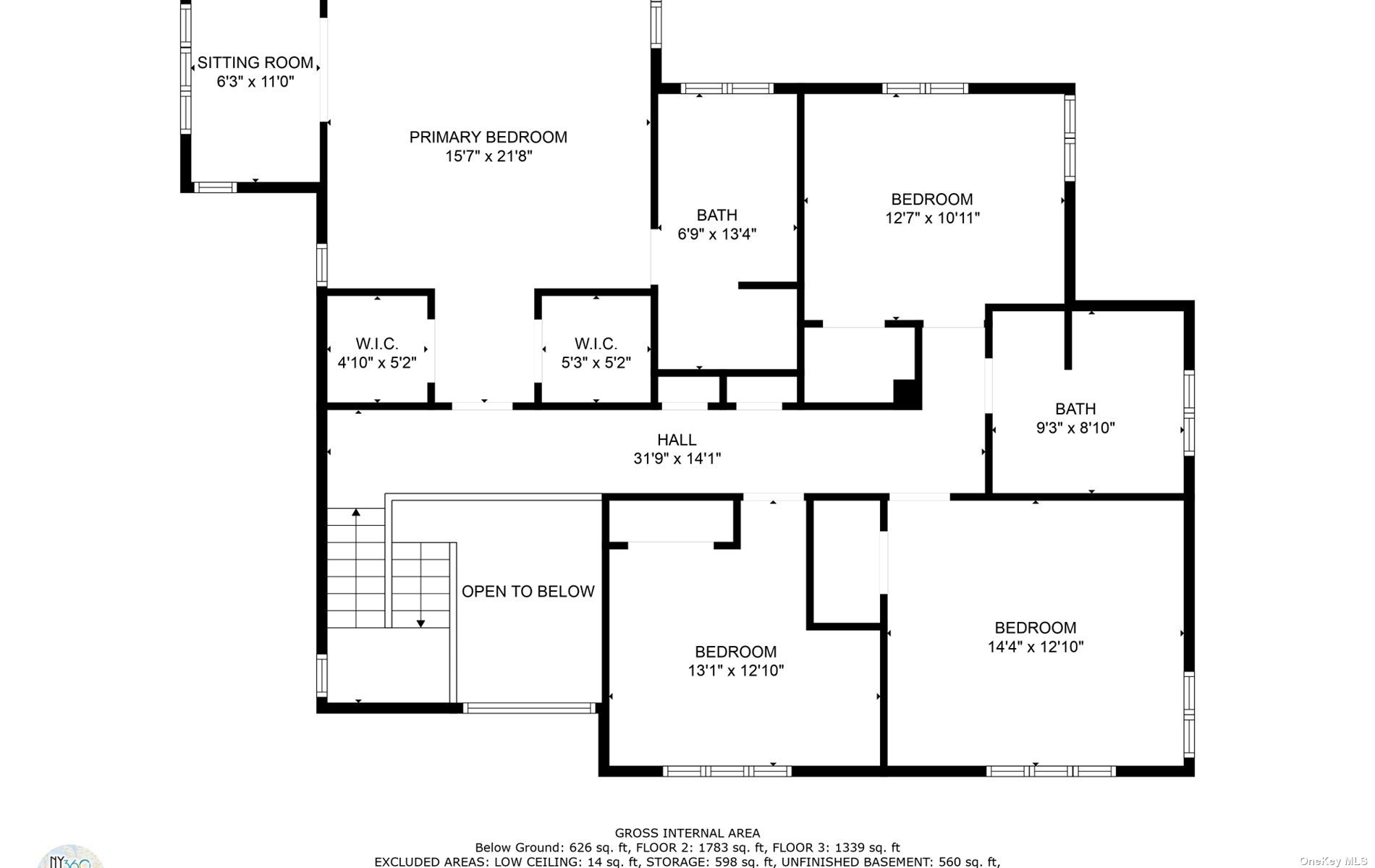
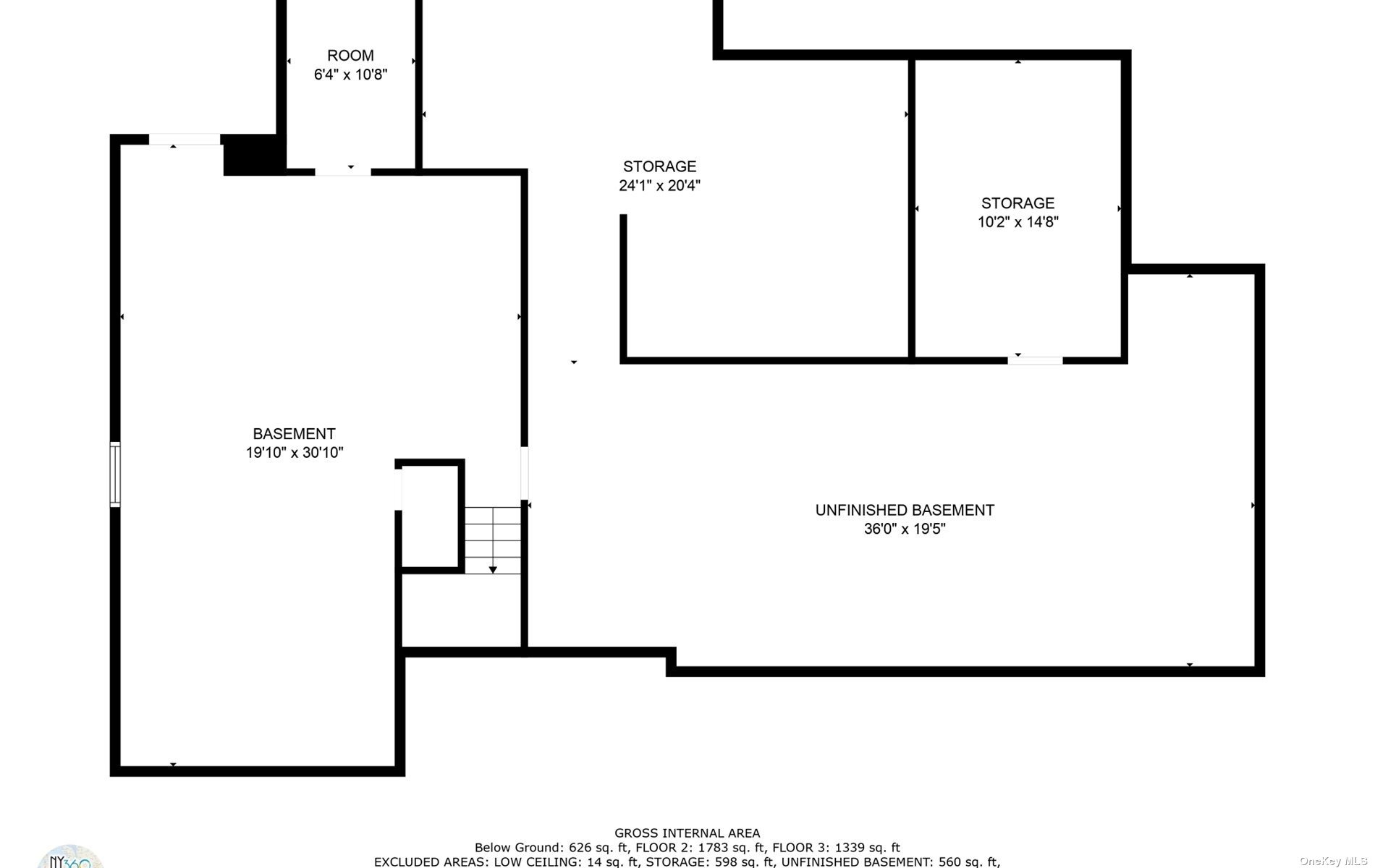
Prestigious location in "the grange" set on an acre on cul de sac neighboring three ponds and bridle path. This custom built center hall colonial features pond views w/approx 3300 sq ft. , 3 skylights, cathedral ceilings, wide hallways, impressive 2 story entryway, hardwood floors and 5 bedrooms. Family room features fireplace with hi hats & sliders to trex deck. Dining room has access to additional deck for summertime waterview dining. Spacious eat in kitchen, adjacent to family room, features pantries with roughed in wet bar, ss applcs and granite counter tops. Master bedroom suite features cath ceilings, double closets, full bathroom and tranquil sitting room. Full partially finished walk-out basement. 2. 5 oversized garage, 200 amp service. Laundry room first fl. 2 zone cac, 6 zone heat. Prime location, just minutes from shopping, country club, golf course, beaches and fine dining. Wonderful opportunity to make this your forever home. Smithtown s. D. Taxes have been professionally grieved and expect approx $3k reduction, currently $23, 232. Letter on file.
| Location/Town | Smithtown |
| Area/County | Suffolk |
| Prop. Type | Single Family House for Sale |
| Style | Colonial |
| Bedrooms | 5 |
| Total Rooms | 10 |
| Total Baths | 3 |
| Full Baths | 2 |
| 3/4 Baths | 1 |
| Year Built | 1976 |
| Basement | Full, Partially Finished, Walk-Out Access |
| Construction | Frame, Cedar |
| Lot Size | 1 acre |
| Lot SqFt | 43,560 |
| Cooling | Central Air |
| Heat Source | Oil, Baseboard, Heat |
| Property Amenities | Cook top, dishwasher, disposal, door hardware, dryer, light fixtures, refrigerator, wall oven, washer |
| Patio | Deck, Patio |
| Window Features | Skylight(s) |
| Community Features | Park, Near Public Transportation |
| Lot Features | Borders State Land, Near Public Transit, Cul-De-Sec, Private |
| Parking Features | Private, Attached, 2 Car Attached, Driveway |
| Tax Lot | 36 |
| School District | Smithtown |
| Middle School | Nesaquake Middle School |
| Elementary School | Smithtown Elementary School |
| High School | Smithtown High School-West |
| Features | First floor bedroom, cathedral ceiling(s), den/family room, eat-in kitchen, entrance foyer, granite counters, living room/dining room combo, master bath, pantry, powder room, storage, walk-in closet(s) |
| Listing information courtesy of: Keller Williams Points North | |