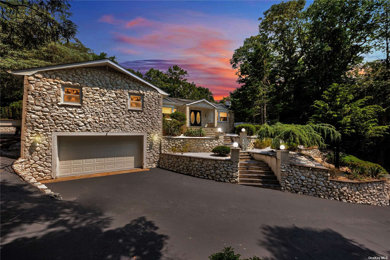
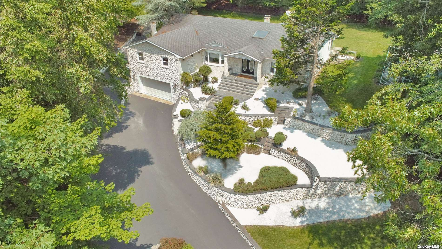
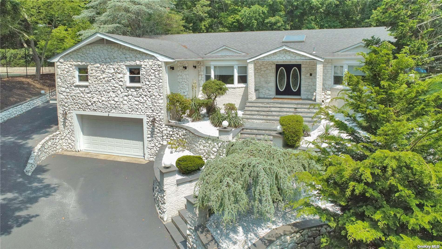
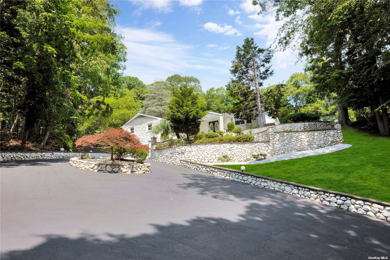
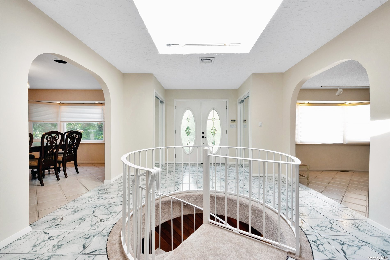
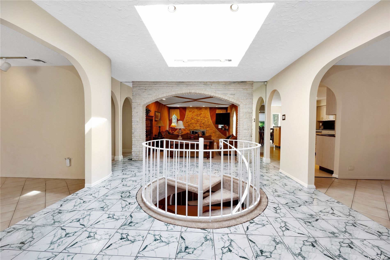
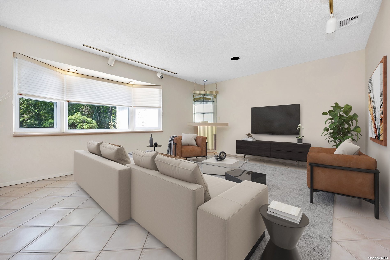
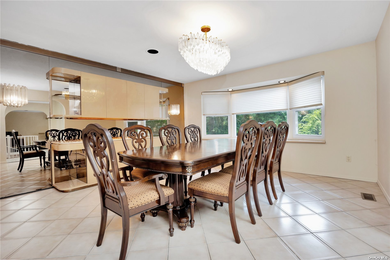
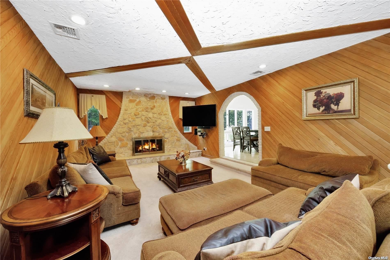
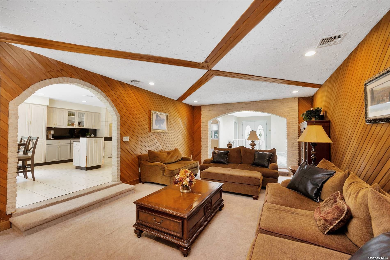
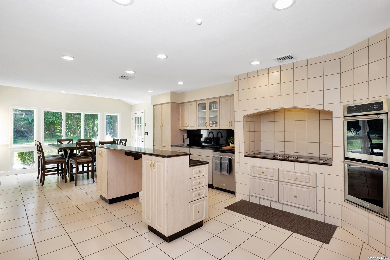
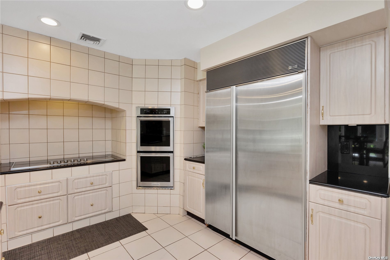
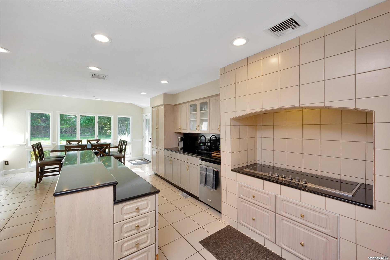
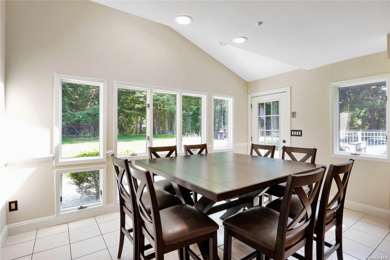
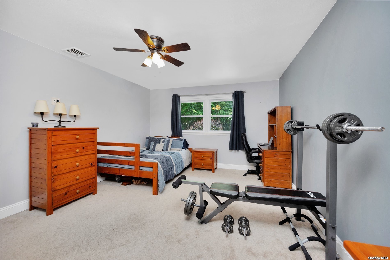
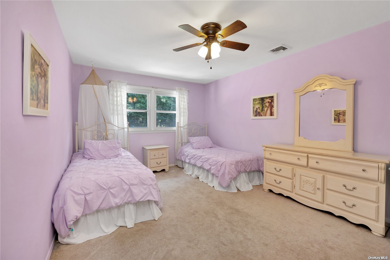
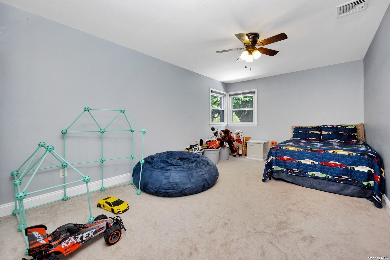
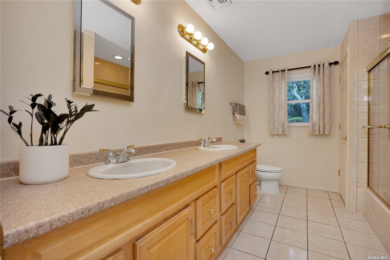
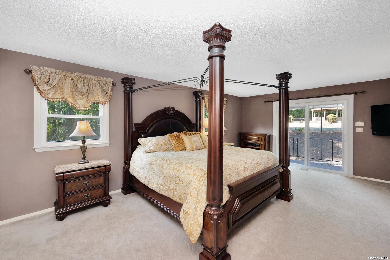
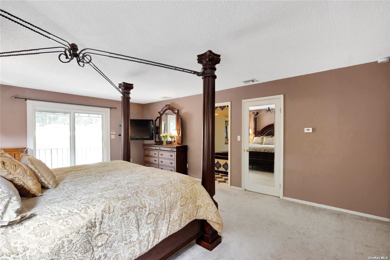
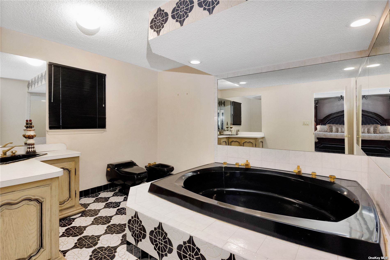
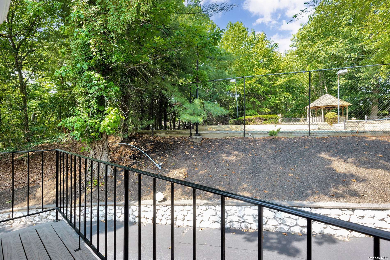
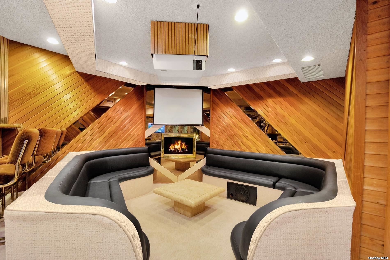
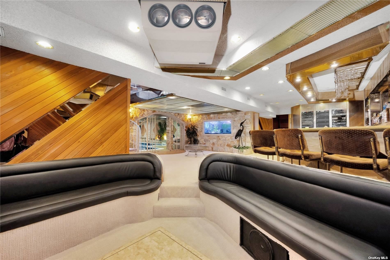
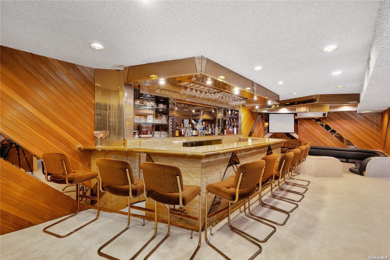
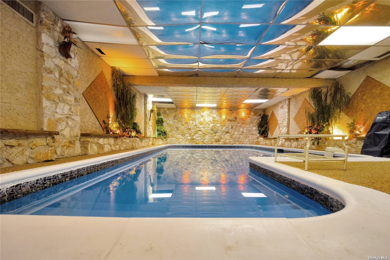
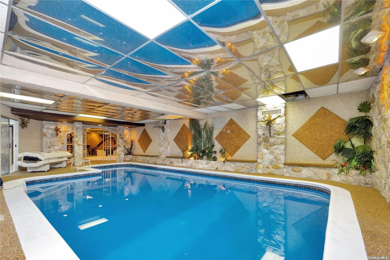
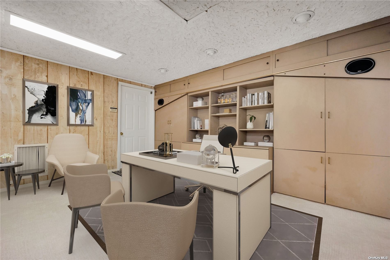
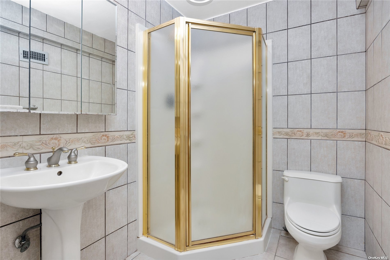
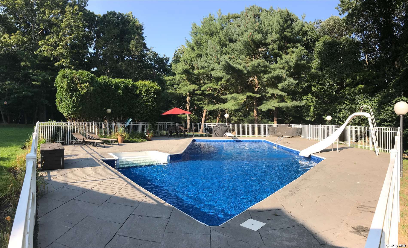
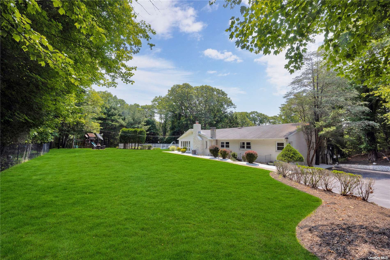
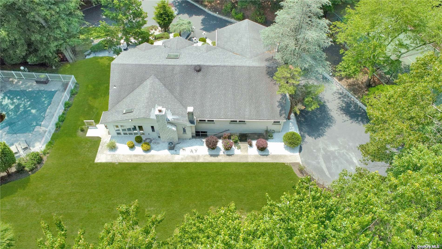
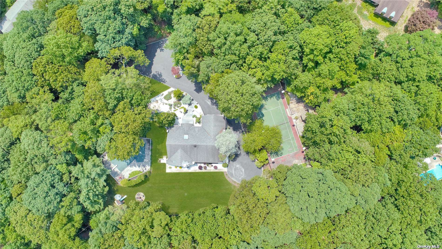
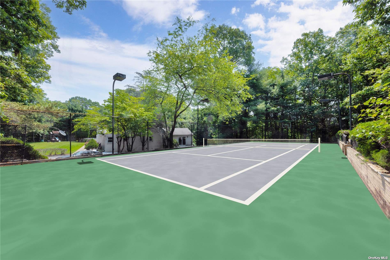
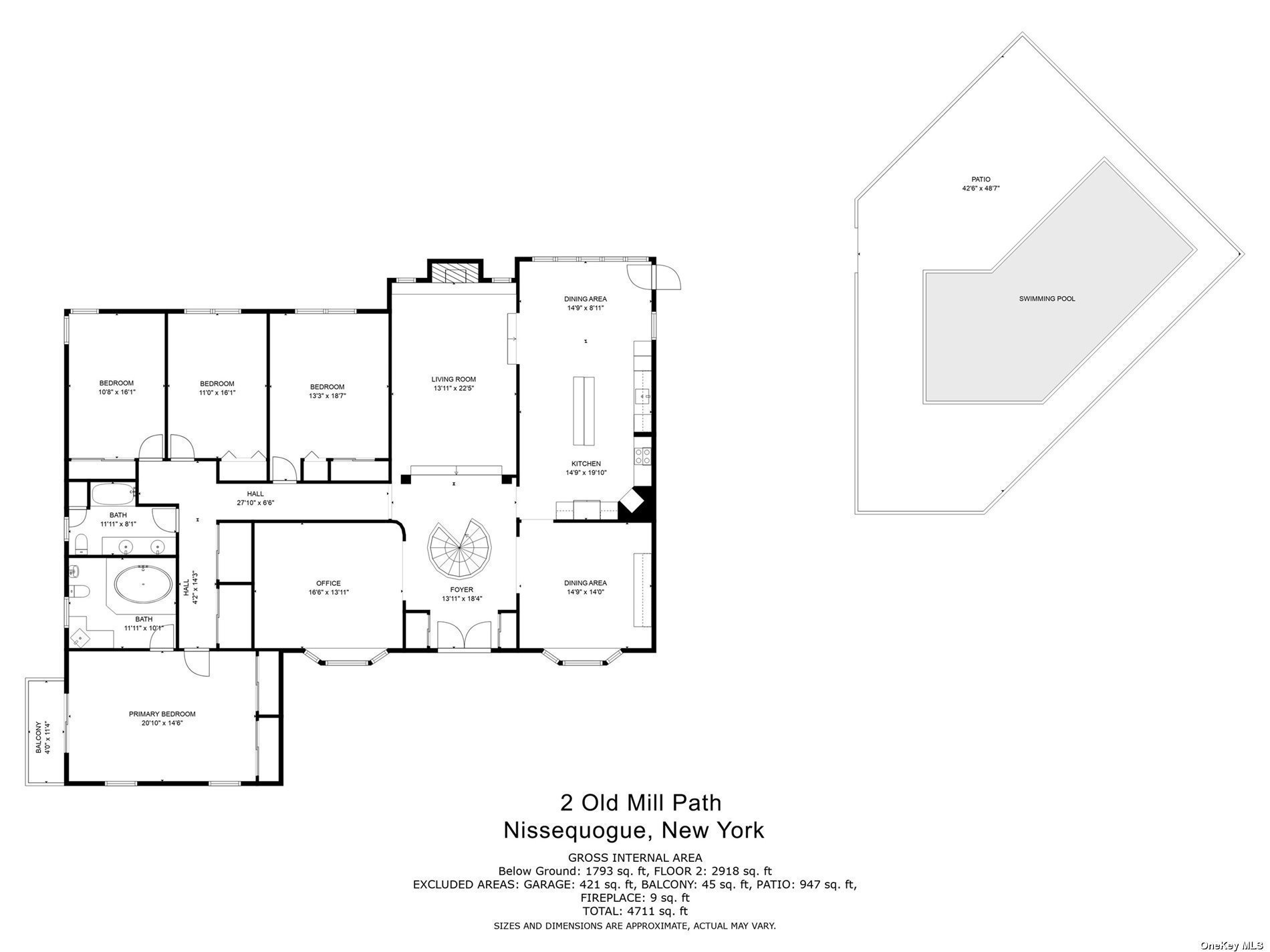
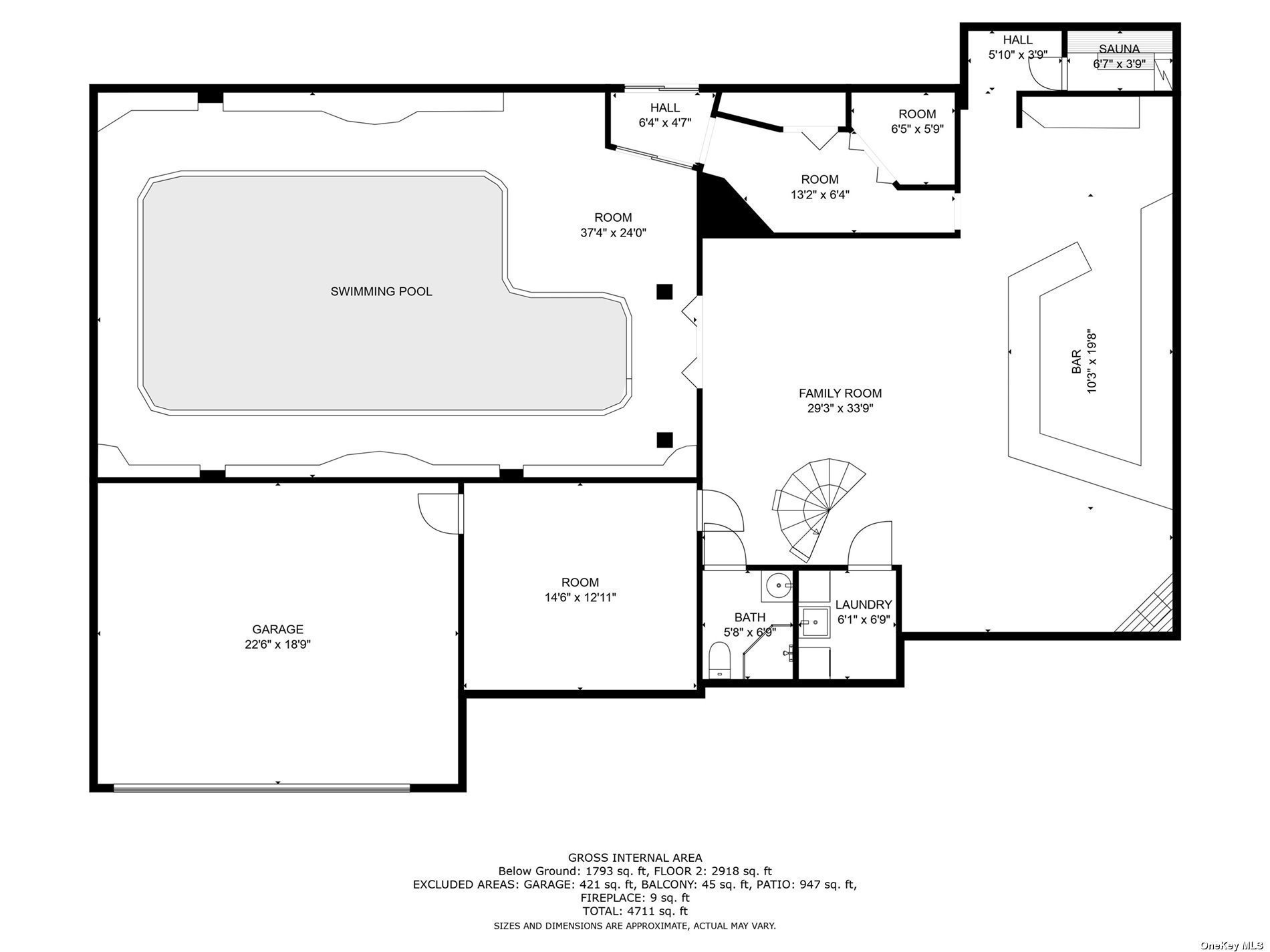
Located in the sought after village of nissequogue within the city of saint james and within the town of smithtown. The home sits on a privately owned cul-de-sac. This one-of-a-kind custom resort like l-ranch w/bedrooms all on one wing sits atop its own hill overlooking the stunning landscape. Breathtaking white marble stone exterior surrounded by impeccable professional landscaping give an impactful appeal to the exterior of the home. Upon entry the open concept from the foyer through the sunken living room & formal dining room & den right to left speak to its unique and well thought out floor plan. Natural light floods the main level from all windows and skylights. Open kitchen w/stainless steel appliances & 9 ft center isle, granite tops and backsplash. Large bedrooms, and primary suite w/bath & sliders to balcony that overlooks the tennis court. Basement is for entertaining! Indoor ig pool, sauna, tanning bed, full bar, diamond shaped sunken home theatre w/wood burning fireplace, custom lighting for party atmosphere, wired speakers. Home upgraded to town water! Huge plus. Situated on over 2 private sprawling acres. Outdoor ig pool, fire pit area, tennis/basketball court and gazebo. This home is custom built and extremely rare. Low low taxes due to seller grieving! Close to beaches, nature trails, marina/boating, vineyards, dining, & golfing. Live in luxury....
| Location/Town | Nissequogue |
| Area/County | Suffolk |
| Prop. Type | Single Family House for Sale |
| Style | Ranch |
| Tax | $18,848.00 |
| Bedrooms | 4 |
| Total Rooms | 12 |
| Total Baths | 3 |
| Full Baths | 3 |
| Year Built | 1975 |
| Basement | Finished, Full, Walk-Out Access |
| Construction | Frame, Other, Brick, Stone, Vinyl Siding |
| Lot Size | 2.01 acres |
| Lot SqFt | 87,556 |
| Cooling | Central Air |
| Heat Source | Oil, Forced Air, Hot |
| Features | Balcony, Basketball Court, Private Entrance, Sprinkler System, Tennis Court(s) |
| Property Amenities | Alarm system, basketball hoop, ceiling fan, cook top, dishwasher, dryer, fireplace equip, garage door opener, garage remote, mailbox, microwave, pool equipt/cover, refrigerator, shed, wall oven, washer |
| Pool | In Ground |
| Window Features | Skylight(s) |
| Community Features | Park |
| Lot Features | Easement, Part Wooded, Stone/Brick Wall, Cul-De-Sec, Private |
| Parking Features | Private, Attached, 2 Car Attached, Driveway |
| Tax Lot | 5 |
| School District | Smithtown |
| Middle School | Nesaquake Middle School |
| Elementary School | St James Elementary School |
| High School | Smithtown High School-East |
| Features | Master downstairs, first floor bedroom, den/family room, eat-in kitchen, formal dining, entrance foyer, granite counters, home office, master bath, pantry, sauna, storage |
| Listing information courtesy of: Signature Premier Properties | |