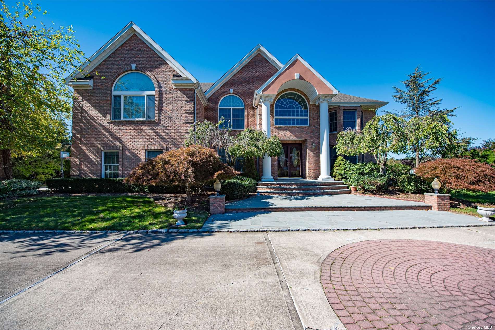
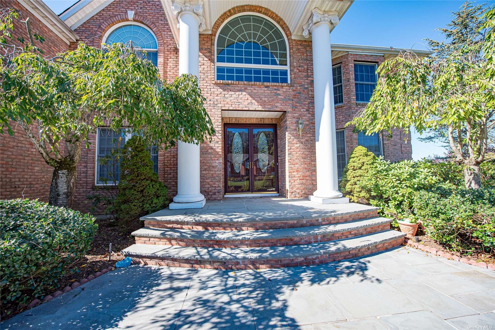
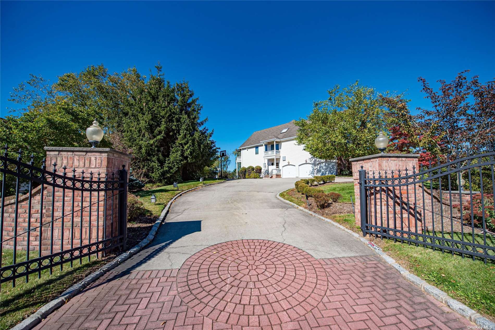
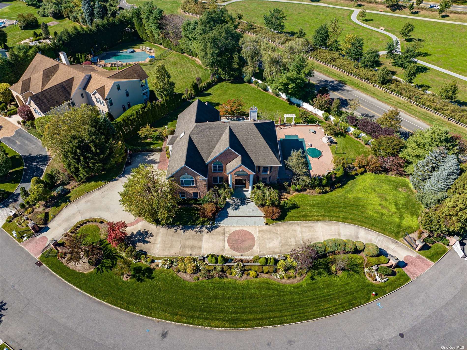
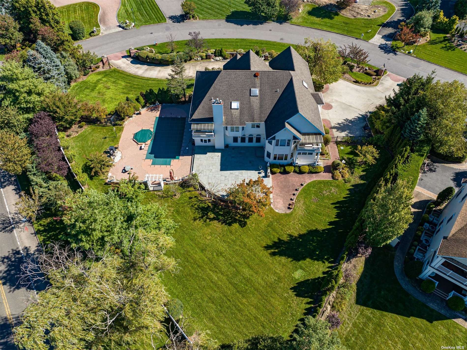
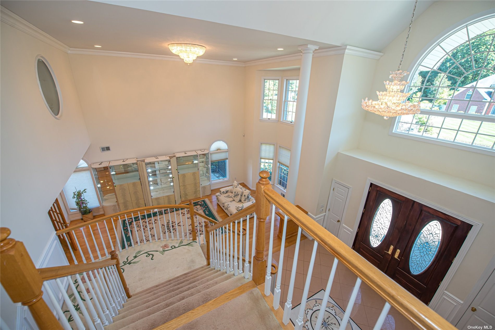
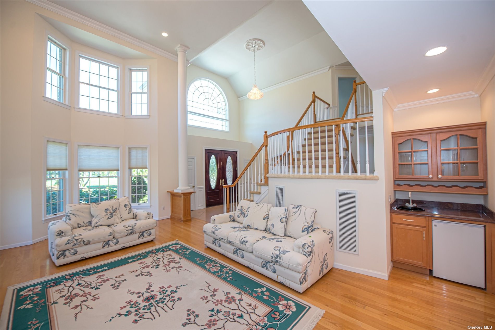
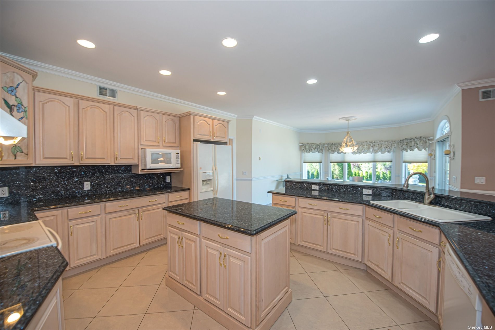
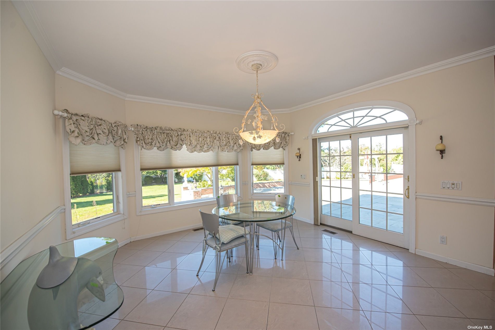
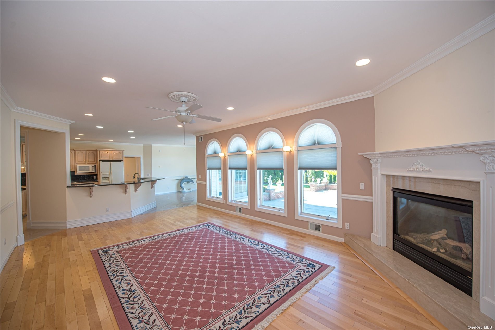
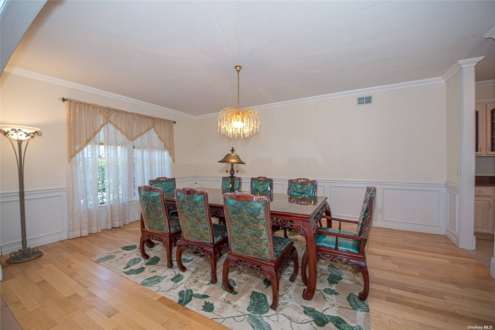
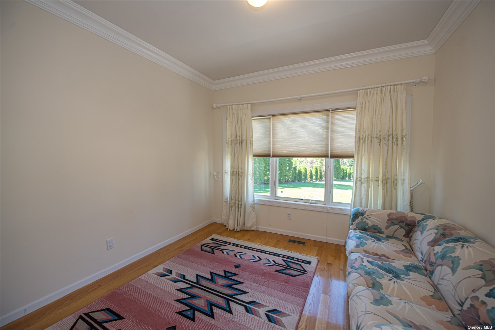
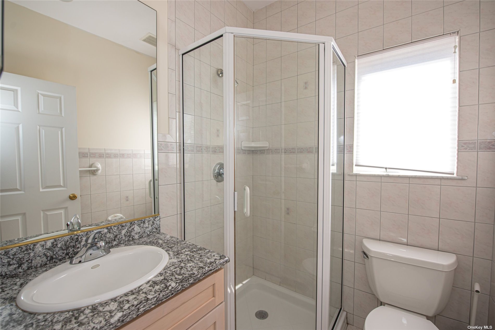
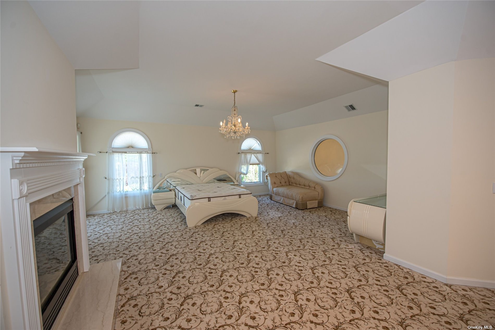
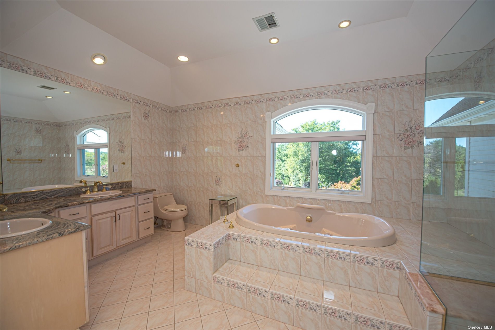
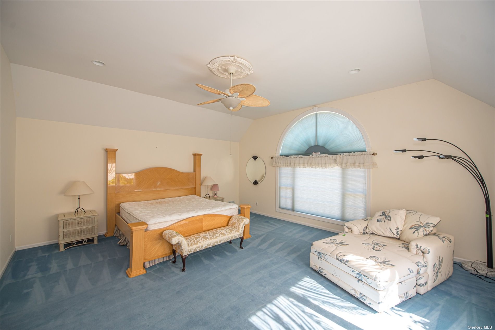
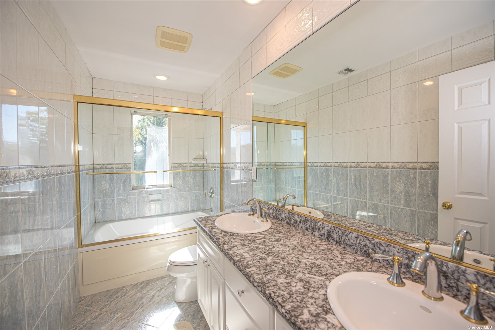
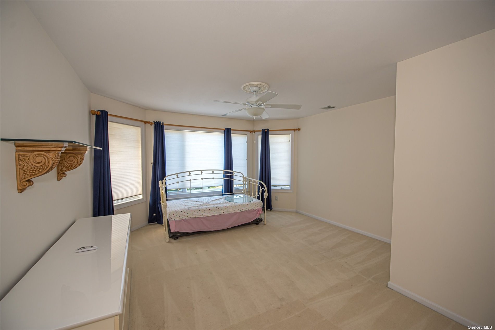
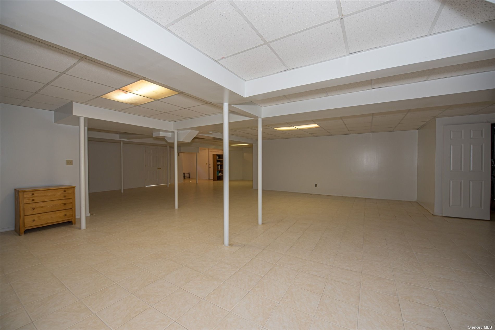
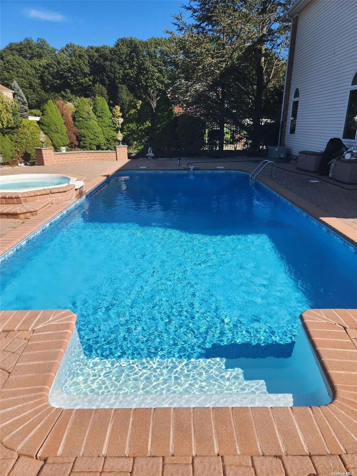
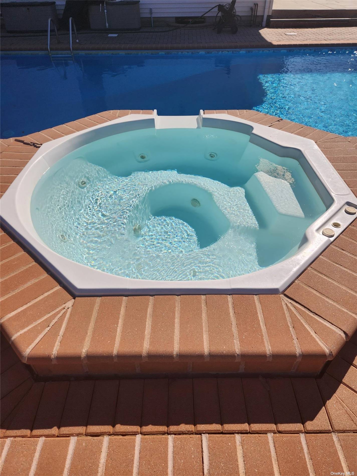
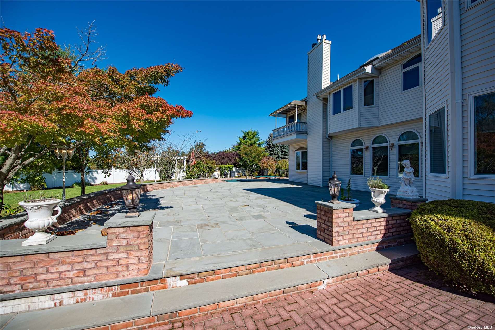
Spectacular custom built post modern brick faced colonial with every option, high ceilings, columns, circular driveway, balconies (3), radiant heat, custom retaining patio wall, in-ground pool with hot tub. Iron driveway gates, crown moldings throughout. This one of a kind home can be yours! Spacious master suite with fireplace, 2 walk in closets and master bath with tub and shower, plus make up table. First floor has huge eat in kitchen open to family room with fireplace. Large rear yard perfect for entertaining. Full finished basement with full bath and private entry. Other features include: 3 car garage, in ground sprinklers, butlers pantry, powder room, formal dining room, large home office, 1st floor guest bedroom. Call today!!
| Location/Town | Melville |
| Area/County | Suffolk |
| Prop. Type | Single Family House for Sale |
| Style | Post Modern |
| Tax | $32,108.00 |
| Bedrooms | 6 |
| Total Rooms | 11 |
| Total Baths | 6 |
| Full Baths | 5 |
| 3/4 Baths | 1 |
| Year Built | 2001 |
| Basement | Finished, Full, Walk-Out Access |
| Construction | Frame, Aluminum Siding, Brick |
| Lot Size | irreg |
| Lot SqFt | 42,689 |
| Cooling | Central Air |
| Heat Source | Natural Gas, Forced |
| Property Amenities | Curtains/drapes, dishwasher, dryer, garage door opener, hot tub, microwave, pool equipt/cover, refrigerator, shades/blinds, wall to wall carpet, washer, whirlpool tub |
| Condition | Excellent |
| Window Features | Skylight(s) |
| Parking Features | Private, Attached, 3 Car Attached, Driveway |
| Tax Lot | 5 |
| School District | Half Hollow Hills |
| Middle School | West Hollow Middle School |
| Elementary School | Sunquam Elementary School |
| High School | Half Hollow Hills High School |
| Features | First floor bedroom, cathedral ceiling(s), den/family room, eat-in kitchen, formal dining, entrance foyer, granite counters, master bath, pantry, powder room, walk-in closet(s), wet bar |
| Listing information courtesy of: Real Property Mgmt Landmark | |