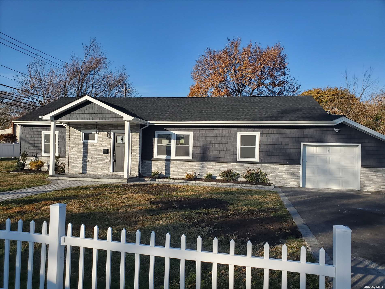
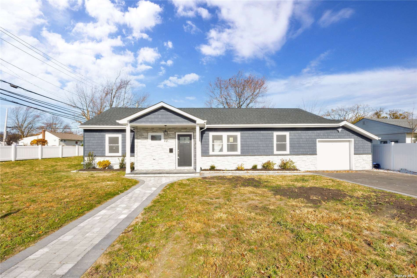
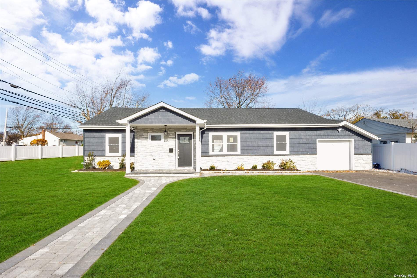
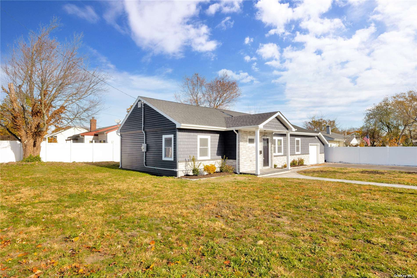
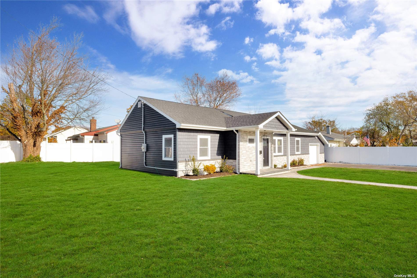
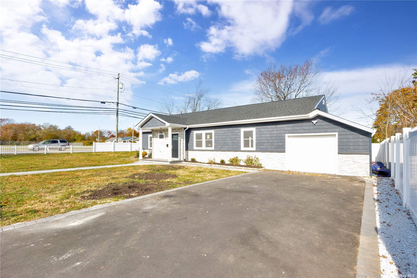
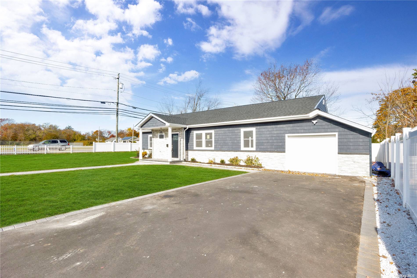
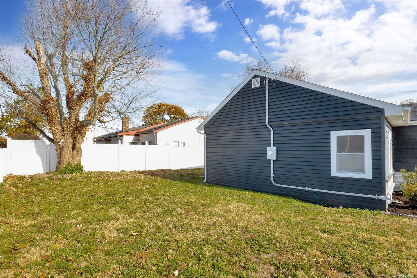
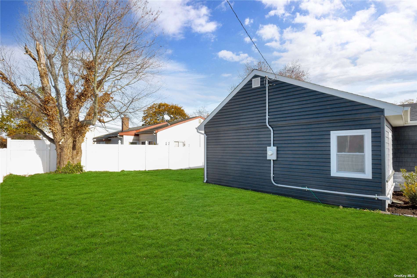
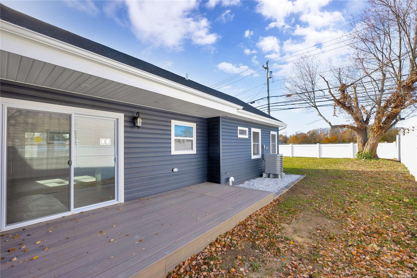
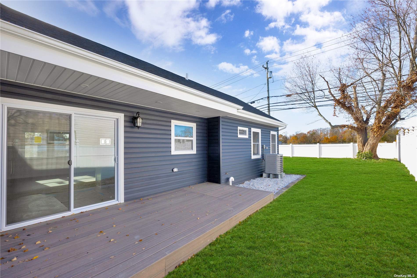
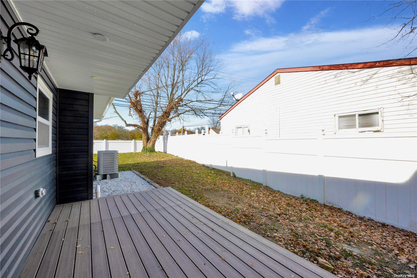
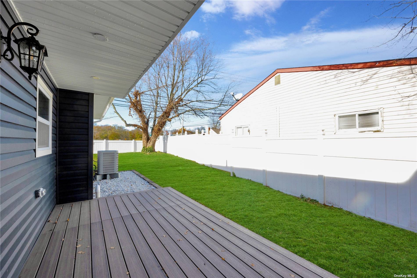
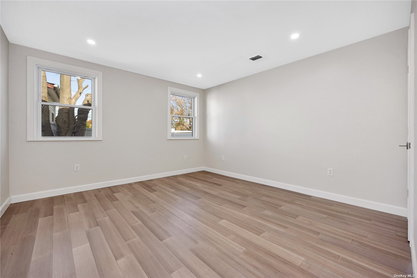
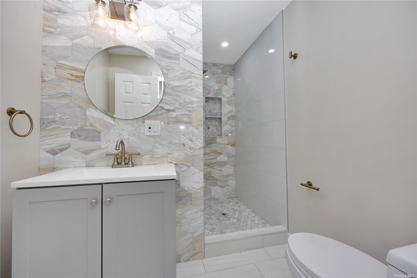
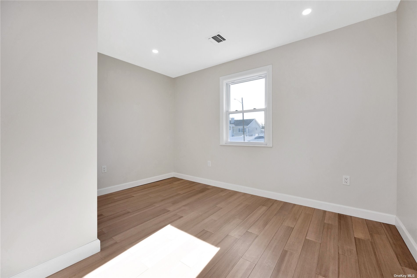
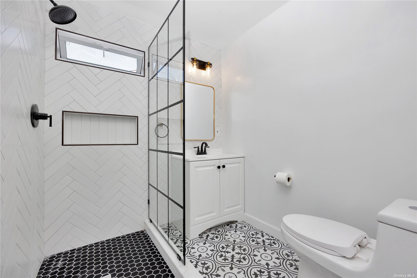
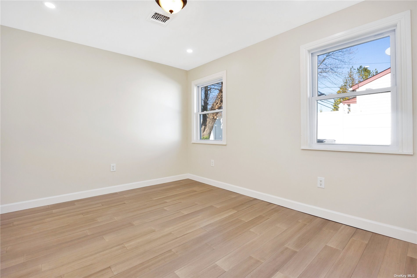
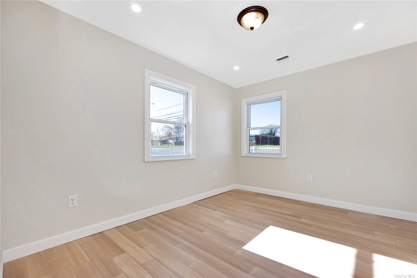
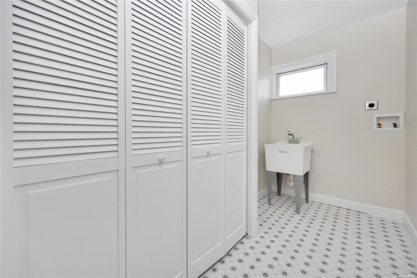
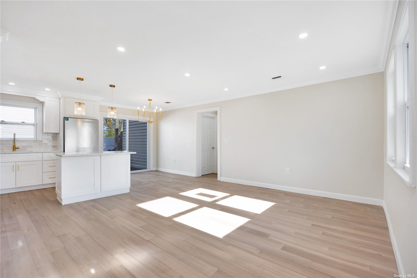
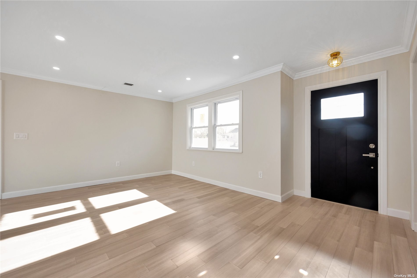
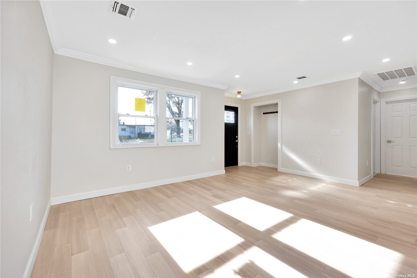
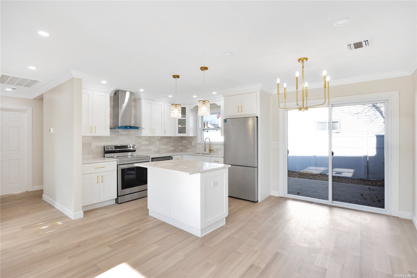
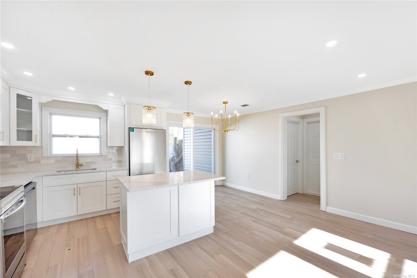
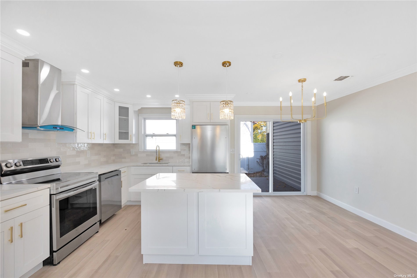
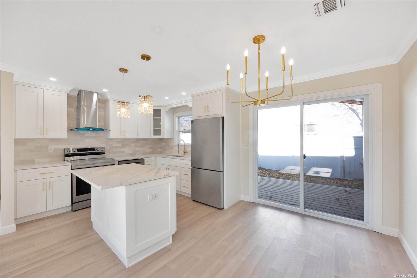
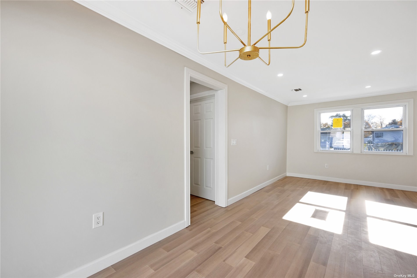
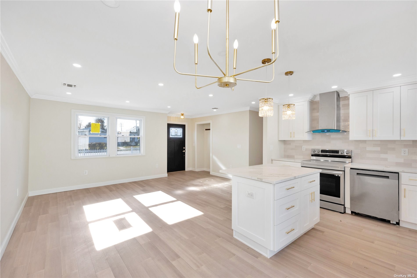
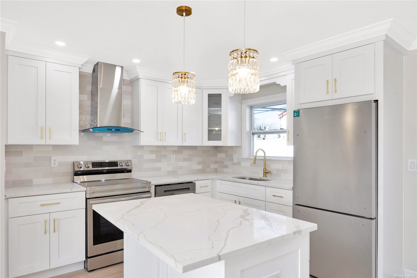
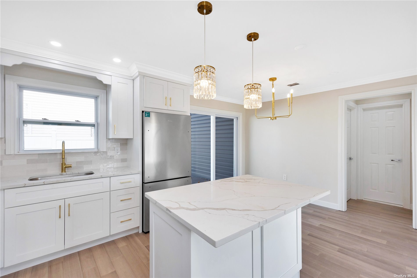
Property Description
Better than new! Completely renovated 4br/ 2 bath, diamond ranch. All main levelliving, new designer kitchen, new floors, new designer baths, new roof, window , siding, new central air and heat, 1 car garage, conveiently located near all!!! Move right in!
Property Information
| Location/Town | Amityville |
| Area/County | Suffolk |
| Prop. Type | Single Family House for Sale |
| Style | Exp Ranch |
| Tax | $8,334.00 |
| Bedrooms | 4 |
| Total Rooms | 7 |
| Total Baths | 2 |
| Full Baths | 2 |
| Year Built | 1950 |
| Basement | Crawl Space |
| Construction | Frame, Vinyl Siding |
| Lot Size | 80x90 |
| Lot SqFt | 7,200 |
| Cooling | Central Air |
| Heat Source | Electric, ENERGY STA |
| Zoning | SFR |
| Property Amenities | A/c units, dishwasher, door hardware, dryer, energy star appliance(s), garage door opener, garage remote, light fixtures, microwave, refrigerator, screens, washer |
| Patio | Deck |
| Window Features | New Windows, Double Pane Windows |
| Lot Features | Level |
| Parking Features | Private, Attached, 1 Car Attached, Driveway, Garage, On Street |
| Tax Assessed Value | 2360 |
| Tax Lot | 2 |
| School District | Copiague |
| Middle School | Copiague Middle School |
| High School | Walter G O'Connell Copiague Hi |
| Features | Master downstairs, formal dining, granite counters, living room/dining room combo |
| Listing information courtesy of: Signature Premier Properties | |
Mortgage Calculator
Note: web mortgage-calculator is a sample only; for actual mortgage calculation contact your mortgage provider