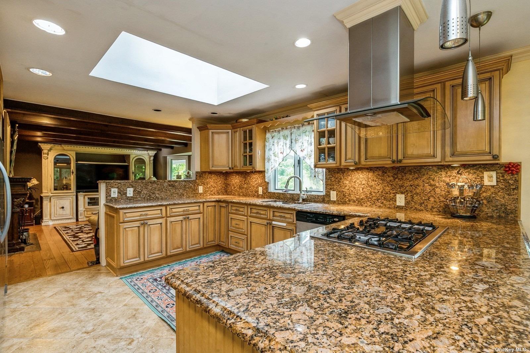
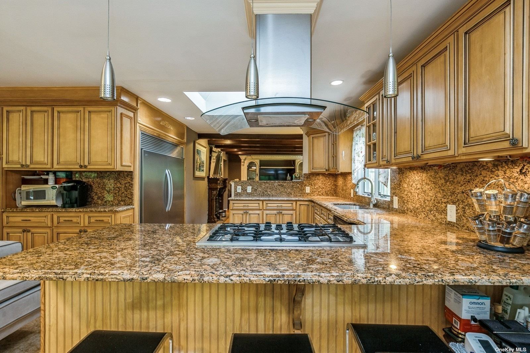
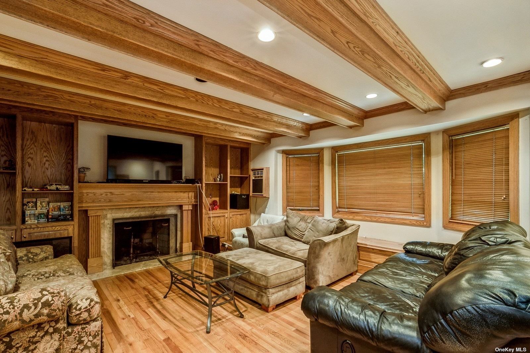
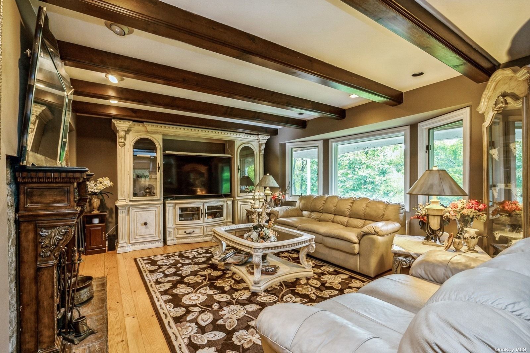
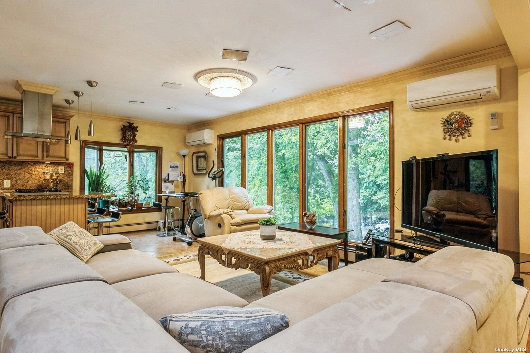
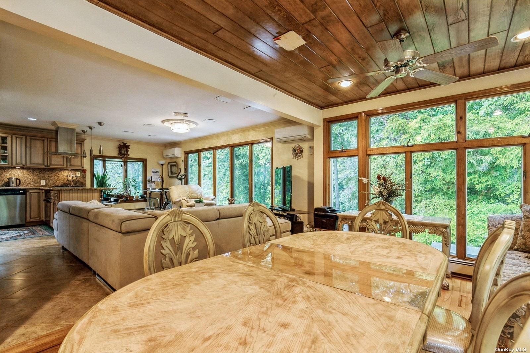
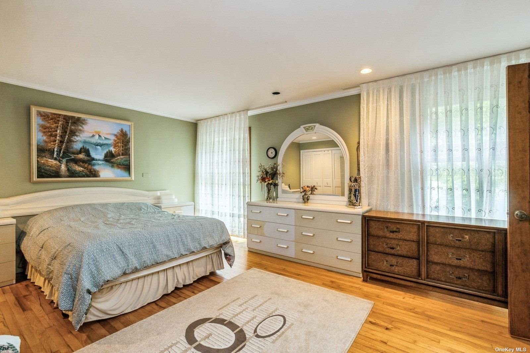
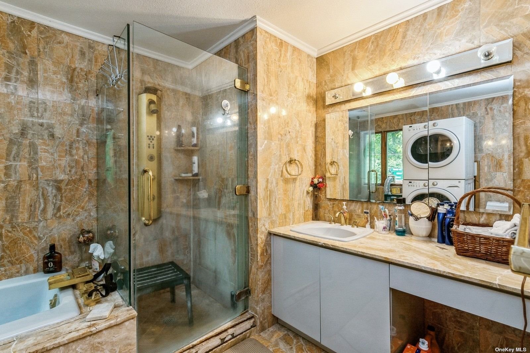
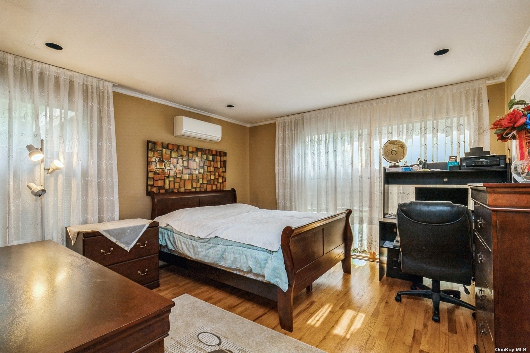
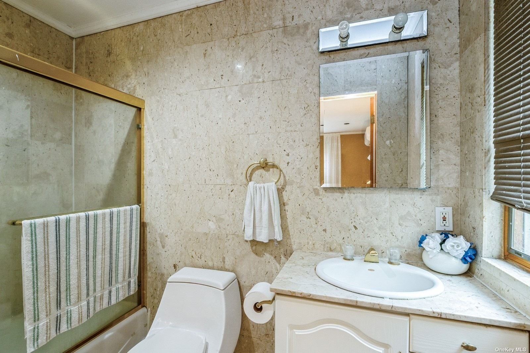
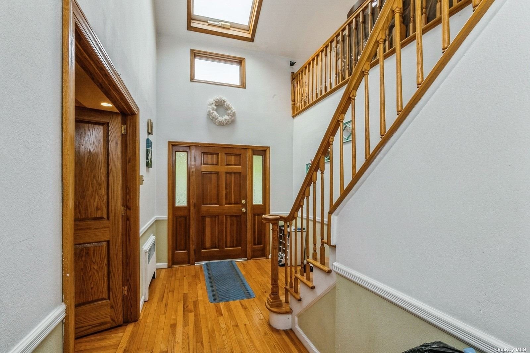
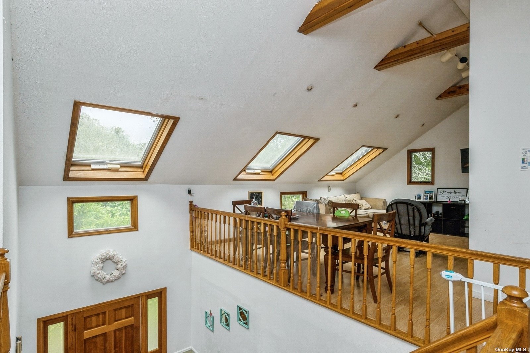
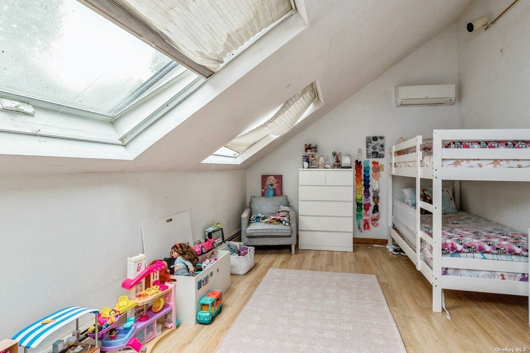
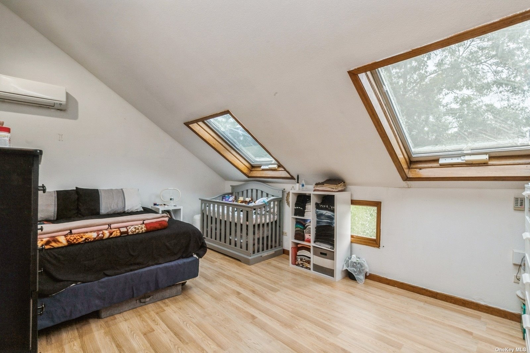
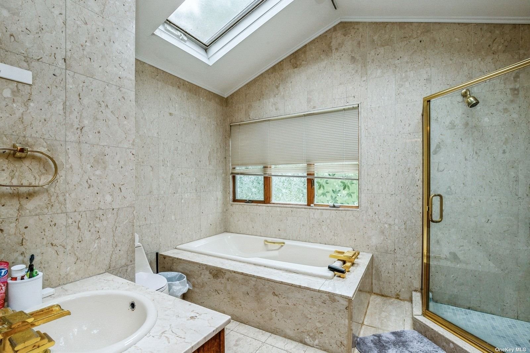
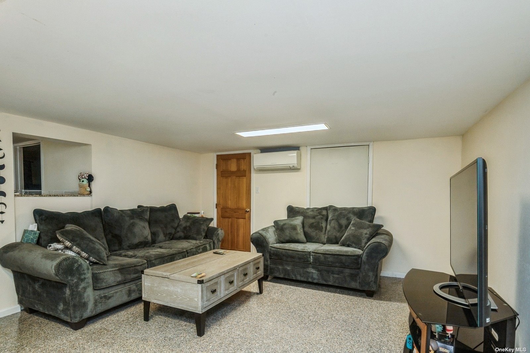
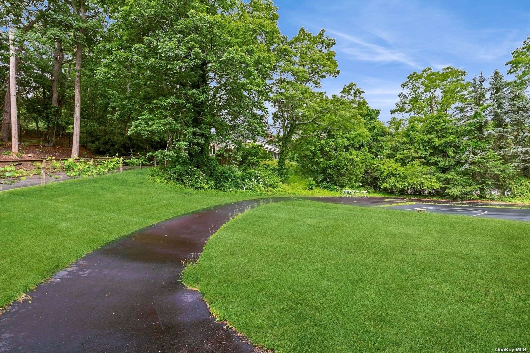
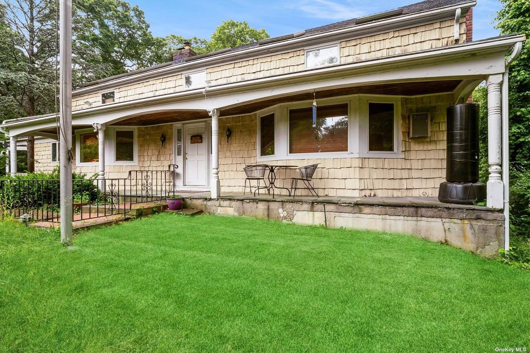
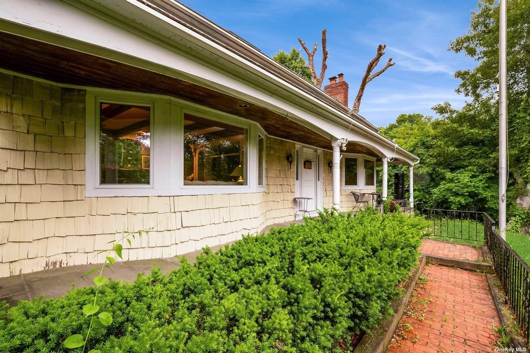
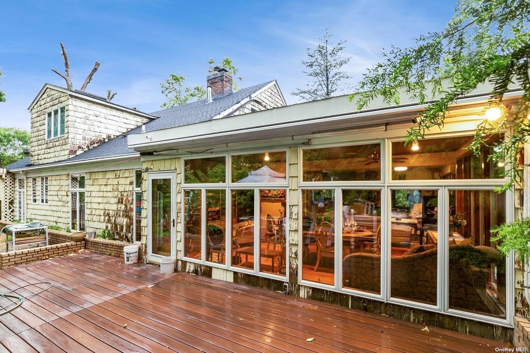
Welcome to this charming farm ranch house situated in a prime location on 1. 5 acres. Boasting 4 spacious bedrooms (with 2 primary en-suites on the 1st floor), 3. 5 bathrooms and plenty of living space to accommodate everyone comfortably. Step inside the property which is private and set back, and you'll be greeted by a warm and inviting entryway. The main living areas offer plenty of room for relaxation and entertainment. For culinary enthusiasts, the kitchen provides the perfect place to let your culinary skills shine. With plenty of granite countertop space, a large skylight and radiant heat flooring, the kitchen is truly the heart of the home. This property also features a basketball court, offering a great space for outdoor recreation and friendly competition. The roof is only 1 year old and the 9 total skylights provide natural light throughout. Don't miss out on this fantastic chance to craft your ideal living space in a prime location, convenient to shopping, dining and parks. Schedule a viewing today and let your imagination run wild with the endless possibilities this property holds!
| Location/Town | Huntington |
| Area/County | Suffolk |
| Prop. Type | Single Family House for Sale |
| Style | Farm Ranch |
| Tax | $19,796.00 |
| Bedrooms | 4 |
| Total Rooms | 9 |
| Total Baths | 4 |
| Full Baths | 3 |
| 3/4 Baths | 1 |
| Year Built | 1960 |
| Basement | Finished, Full, Walk-Out Access |
| Construction | Frame |
| Lot Size | 1.5 |
| Lot SqFt | 65,340 |
| Cooling | Ductless |
| Heat Source | Natural Gas, Baseboa |
| Features | Basketball Court, Private Entrance |
| Property Amenities | A/c units, ceiling fan, chandelier(s), cook top, dishwasher, dryer, front gate, garage door opener, microwave, refrigerator, video cameras |
| Patio | Deck, Porch |
| Window Features | Skylight(s) |
| Community Features | Park |
| Lot Features | Part Wooded, Private |
| Parking Features | Private, Attached, 2 Car Attached |
| Tax Lot | 4 |
| School District | Elwood |
| Middle School | Elwood Middle School |
| Elementary School | James H Boyd Elementary School |
| High School | Elwood/John Glenn High School |
| Features | Master downstairs, first floor bedroom, cathedral ceiling(s), den/family room, eat-in kitchen, formal dining, entrance foyer, granite counters, master bath, powder room, storage, walk-in closet(s) |
| Listing information courtesy of: Douglas Elliman Real Estate | |