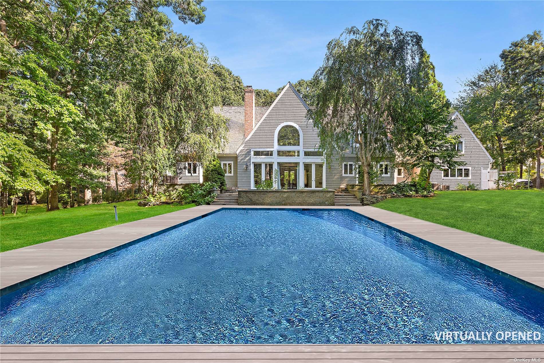
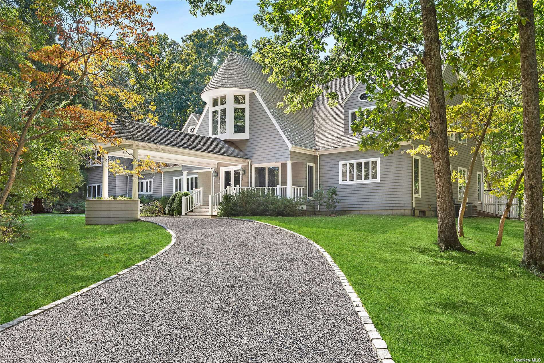
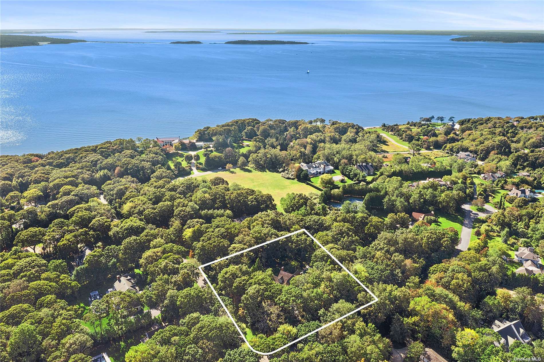
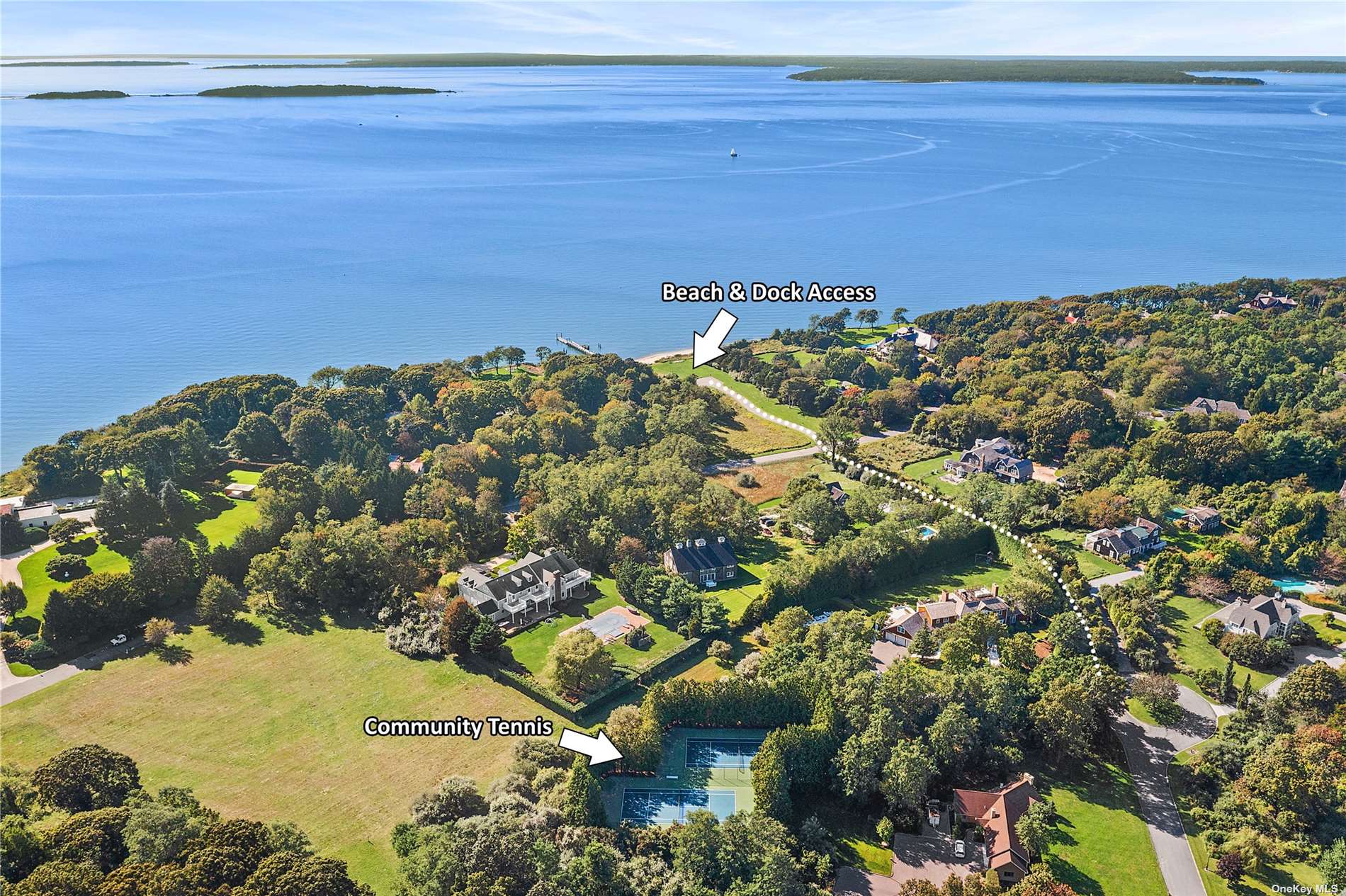


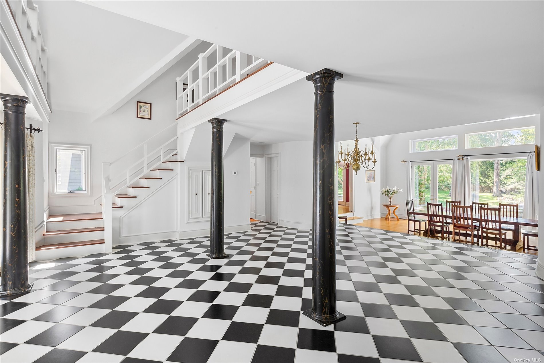
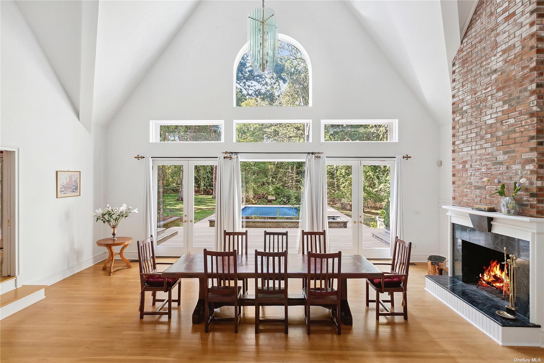
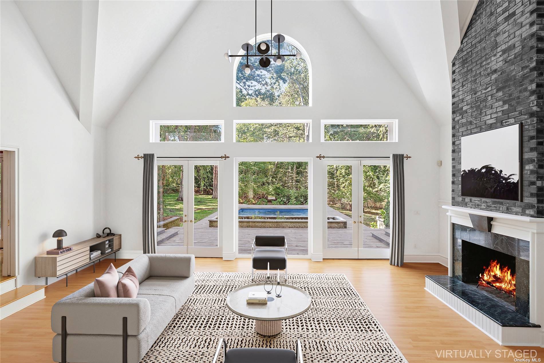
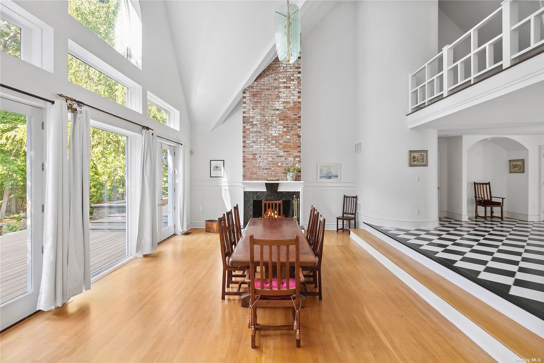
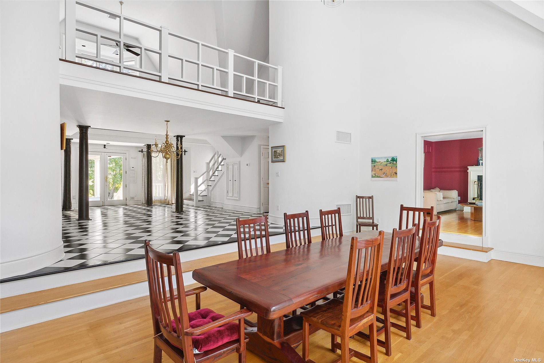
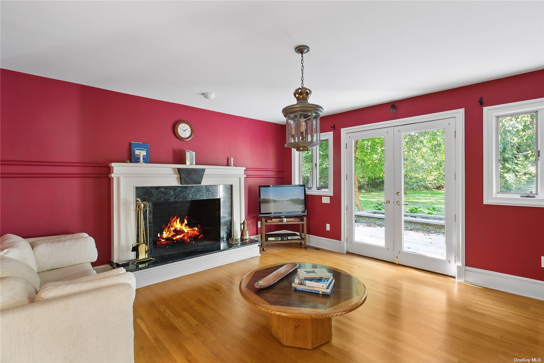
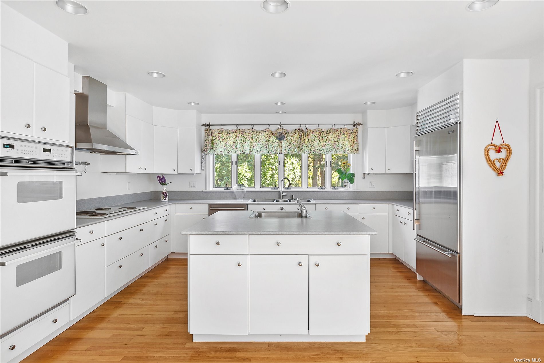
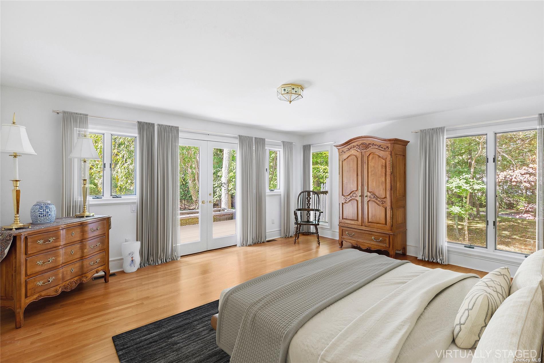
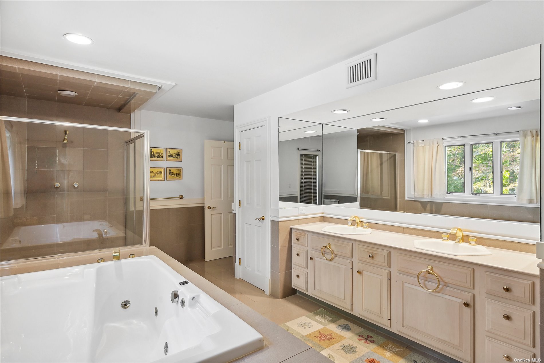
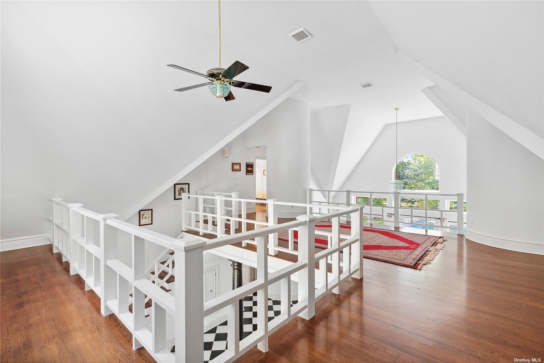
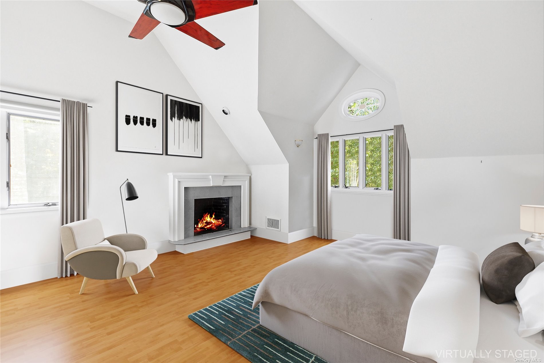
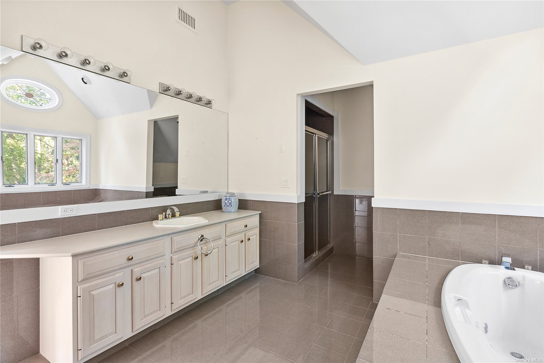
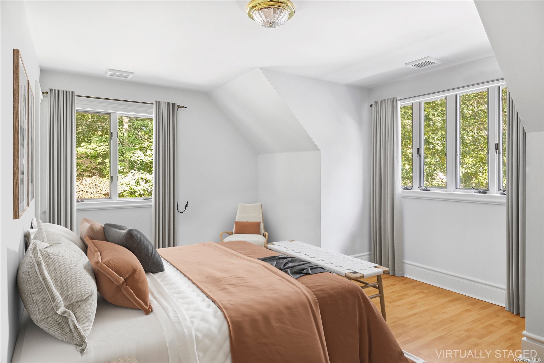
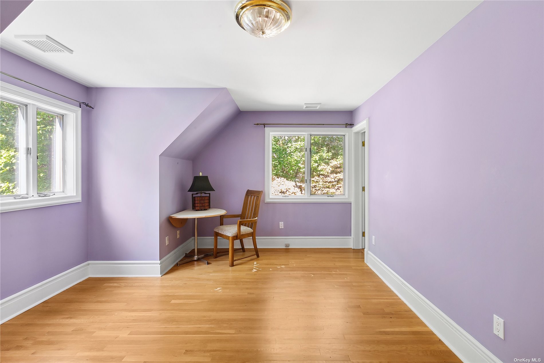
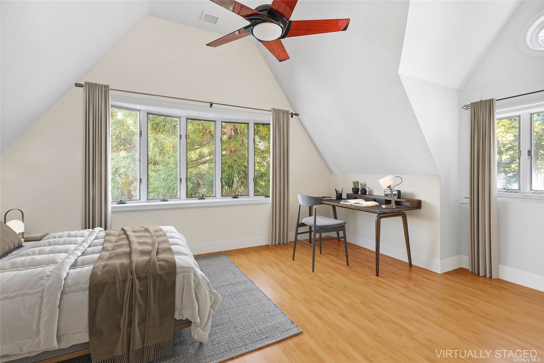
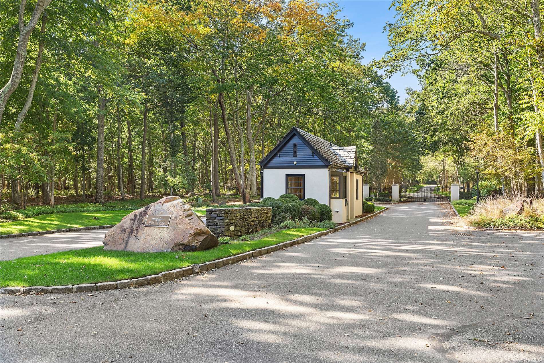
Priced to sell in the prestigious north haven waterfront enclave of west banks, this custom home resides on 1. 66 acres with luxurious community amenities including a tennis court, private sandy beach and cabana area, deep-water dock, gated entry, and designated mooring. The 5-bed, 5. 5-bath home offers unique and elegant details throughout starting with the drive-through portico. The first-floor features a grand foyer, living room with a vaulted ceiling and fireplace, den with a fireplace, country kitchen with a large island and dining area, primary suite, powder room, laundry, full bath that is easily accessible from the rear deck, and the attached 2-car garage with access to the full basement. The second-floor features a secondary primary suite with a fireplace, a large sitting area, 2 guest rooms with a shared bath, and a separate bedroom wing over the garage with its own stairway. Outdoors, mahogany decking overlooks the gunite pool and park-like grounds with mature landscaping. Don't miss this incredible opportunity in west banks with close proximity to sag harbor village and the shelter island ferry.
| Location/Town | North Haven |
| Area/County | Suffolk |
| Prop. Type | Single Family House for Sale |
| Style | Two Story |
| Tax | $15,556.00 |
| Bedrooms | 5 |
| Total Rooms | 10 |
| Total Baths | 6 |
| Full Baths | 5 |
| 3/4 Baths | 1 |
| Year Built | 1990 |
| Basement | Bilco Door(s), Full, Unfinished |
| Construction | Frame |
| Lot Size | 1.66 |
| Lot SqFt | 72,310 |
| Cooling | Central Air |
| Heat Source | Oil, Forced Air |
| Features | Tennis Court(s), Dock |
| Pool | In Ground |
| Patio | Deck |
| Community Features | Gated |
| Lot Features | Corner Lot, Cul-De-Sec |
| Parking Features | Private, Attached, 2 Car Attached, Driveway |
| Tax Lot | 1.15 |
| School District | Sag Harbor |
| Middle School | Pierson Middle/High School |
| Elementary School | Sag Harbor Elementary School |
| High School | Pierson Middle/High School |
| Features | Master downstairs, cathedral ceiling(s), den/family room, eat-in kitchen, entrance foyer, living room/dining room combo, master bath, powder room |
| Listing information courtesy of: Douglas Elliman Real Estate | |